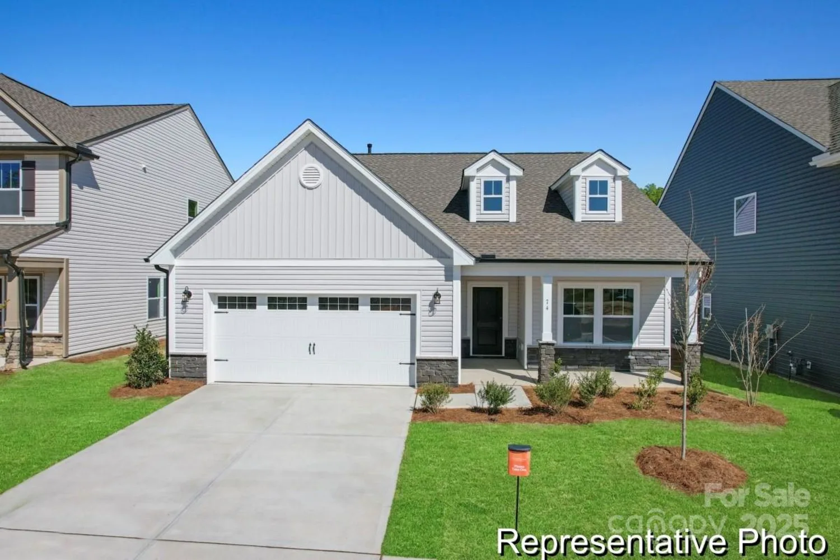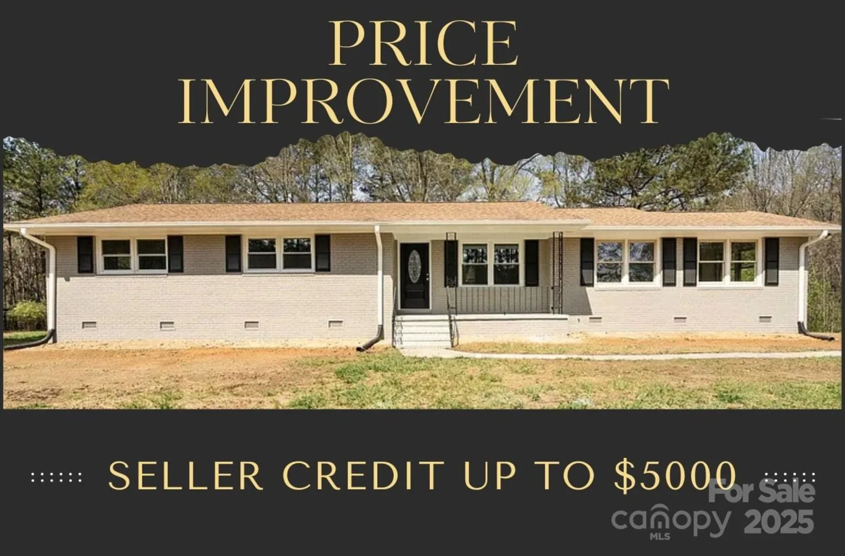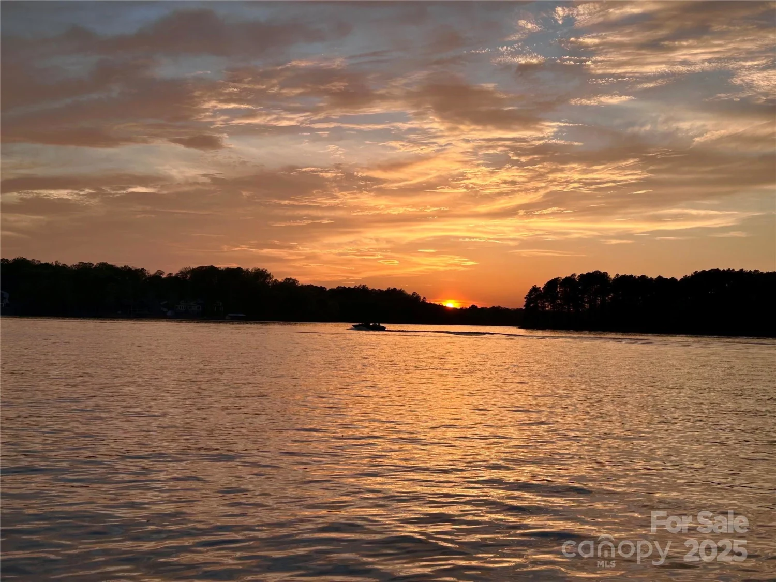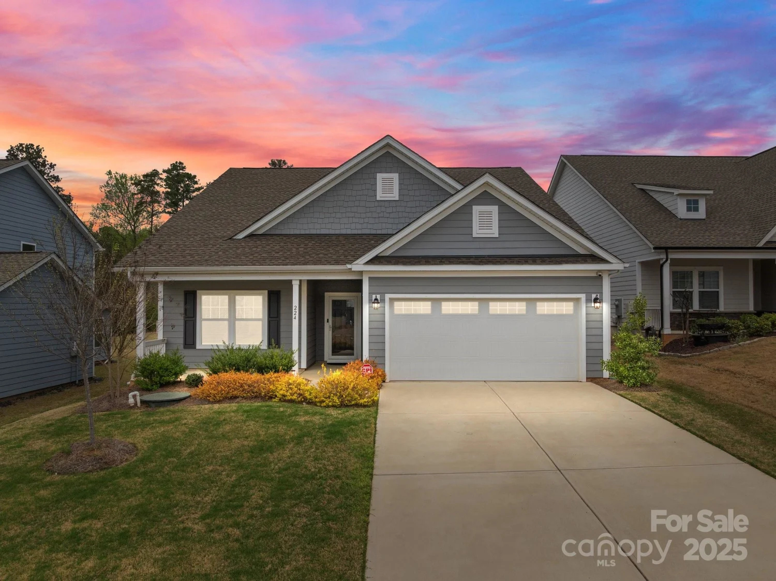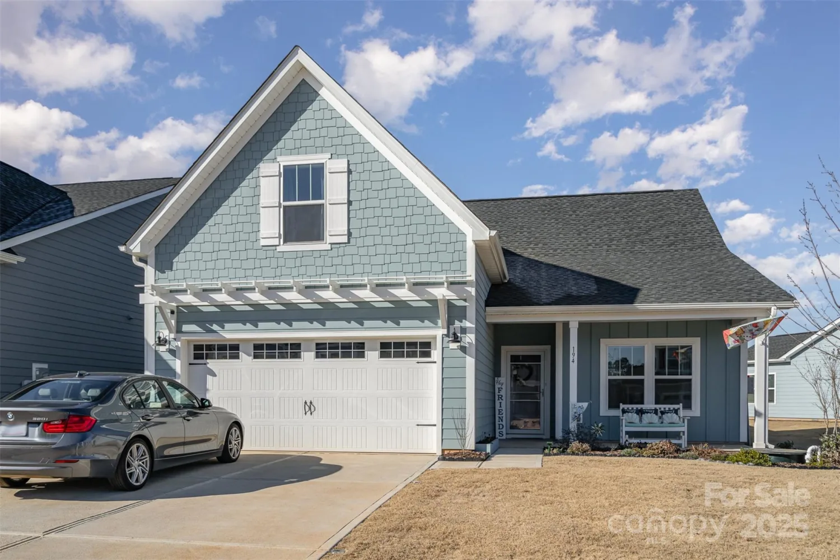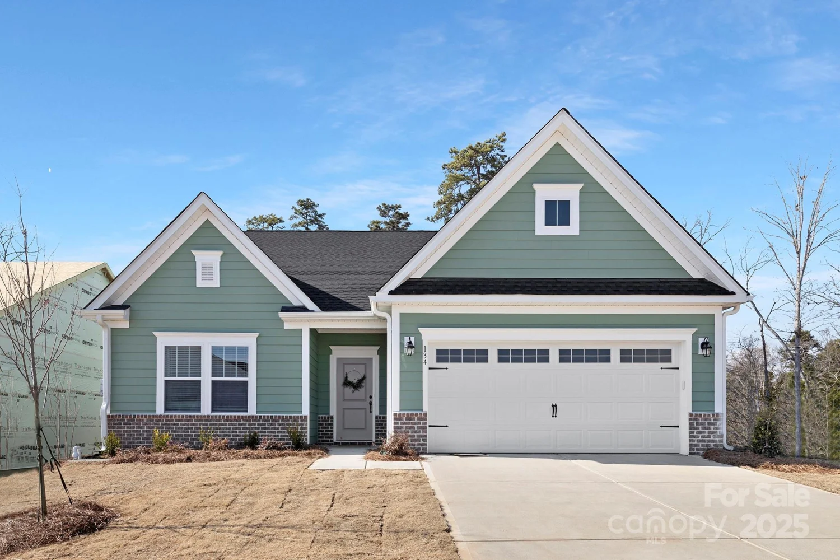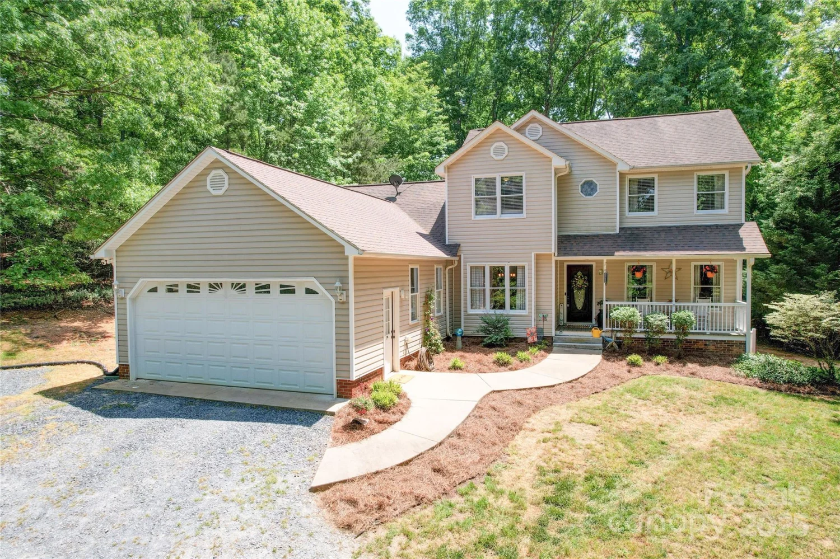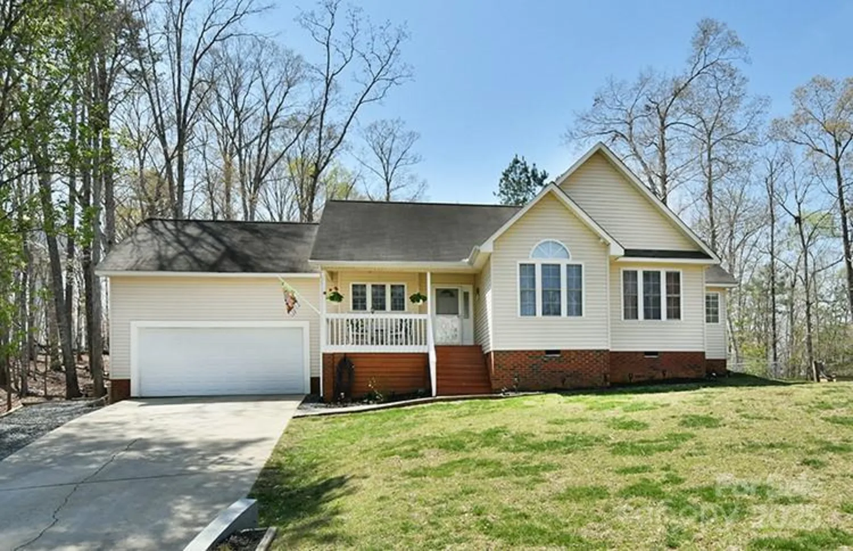102 serene streetMount Gilead, NC 27306
102 serene streetMount Gilead, NC 27306
Description
Nestled on a serene cul-de-sac, this stunning 3-bed, 3-bath home offers charm and modern living. Step into the bright, open floor plan featuring vaulted ceilings and a seamless flow between the kitchen and living room. The kitchen boasts granite countertops and stainless steel appliances. A cozy loft overlooks the living area, providing extra versatility. Enjoy outdoor living with a large front porch perfect for entertaining and a fenced backyard for privacy. Ideally located within walking distance to Lilly's Bridge Marina and River Wild Restaurant, and having water views in the winter, this home is a true gem! You can enjoy Lake Living without the high cost! Owners can even join the CareFree Boat Club-Lake Tillery for a one time joining fee of $4500 and a monthly fee of $410.
Property Details for 102 Serene Street
- Subdivision ComplexUwharrie Cabin Village
- Parking FeaturesDriveway
- Property AttachedNo
LISTING UPDATED:
- StatusActive
- MLS #CAR4215136
- Days on Site103
- MLS TypeResidential
- Year Built2009
- CountryMontgomery
Location
Listing Courtesy of HOMETOWN REALTY PROS LLC - Amanda Cody
LISTING UPDATED:
- StatusActive
- MLS #CAR4215136
- Days on Site103
- MLS TypeResidential
- Year Built2009
- CountryMontgomery
Building Information for 102 Serene Street
- StoriesOne and One Half
- Year Built2009
- Lot Size0.0000 Acres
Payment Calculator
Term
Interest
Home Price
Down Payment
The Payment Calculator is for illustrative purposes only. Read More
Property Information for 102 Serene Street
Summary
Location and General Information
- View: Water, Winter
- Coordinates: 35.231047,-80.066165
School Information
- Elementary School: Unspecified
- Middle School: Unspecified
- High School: Unspecified
Taxes and HOA Information
- Parcel Number: 6584-17-10-6713
- Tax Legal Description: LOT 14 UWHARRIE CABIN VILLAGE
Virtual Tour
Parking
- Open Parking: No
Interior and Exterior Features
Interior Features
- Cooling: Central Air, Electric
- Heating: Electric, Heat Pump
- Appliances: Dishwasher, Electric Range, Electric Water Heater, Microwave, Refrigerator
- Fireplace Features: Living Room
- Flooring: Carpet, Laminate, Tile
- Interior Features: Garden Tub, Kitchen Island, Walk-In Closet(s)
- Levels/Stories: One and One Half
- Foundation: Crawl Space
- Bathrooms Total Integer: 3
Exterior Features
- Construction Materials: Wood
- Fencing: Back Yard, Fenced, Privacy, Wood
- Patio And Porch Features: Covered, Deck, Front Porch, Patio
- Pool Features: None
- Road Surface Type: Asphalt, Paved
- Laundry Features: Electric Dryer Hookup, Laundry Room, Main Level, Washer Hookup
- Pool Private: No
- Other Structures: Outbuilding
Property
Utilities
- Sewer: County Sewer
- Water Source: County Water
Property and Assessments
- Home Warranty: No
Green Features
Lot Information
- Above Grade Finished Area: 1992
- Lot Features: Cul-De-Sac, Views
Rental
Rent Information
- Land Lease: No
Public Records for 102 Serene Street
Home Facts
- Beds3
- Baths3
- Above Grade Finished1,992 SqFt
- StoriesOne and One Half
- Lot Size0.0000 Acres
- StyleSingle Family Residence
- Year Built2009
- APN6584-17-10-6713
- CountyMontgomery


