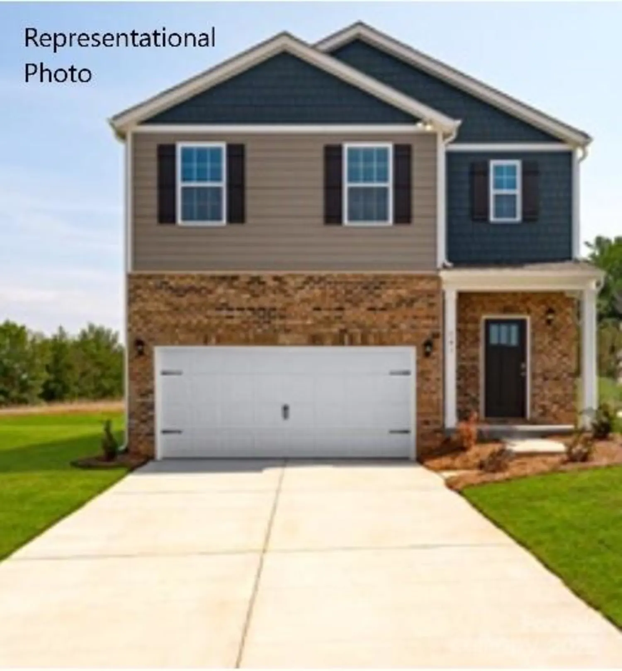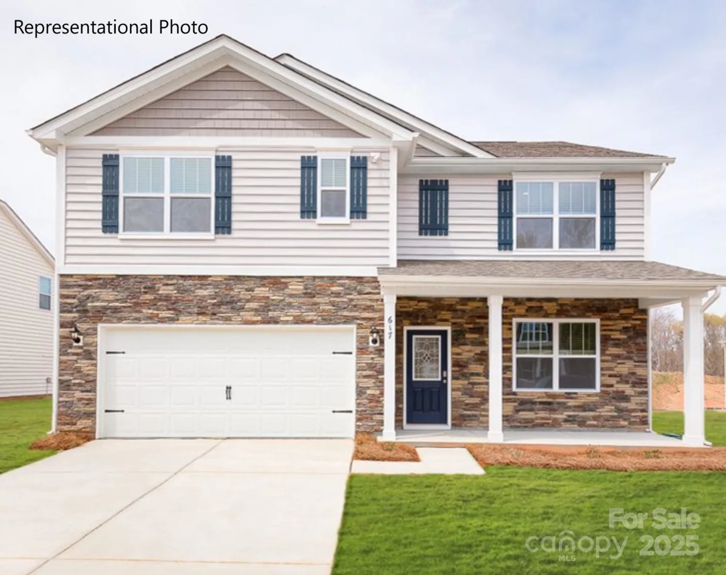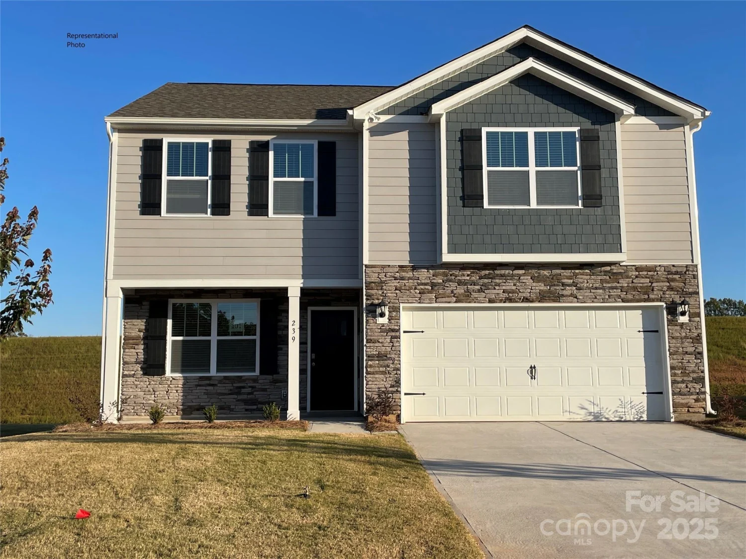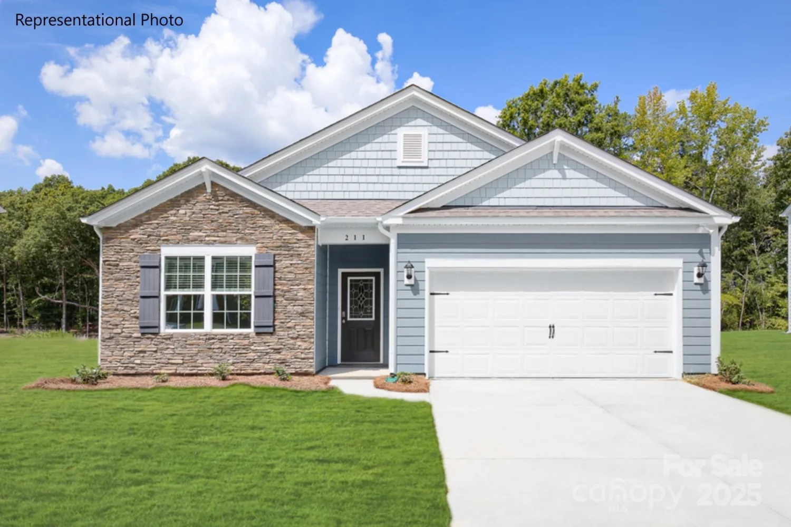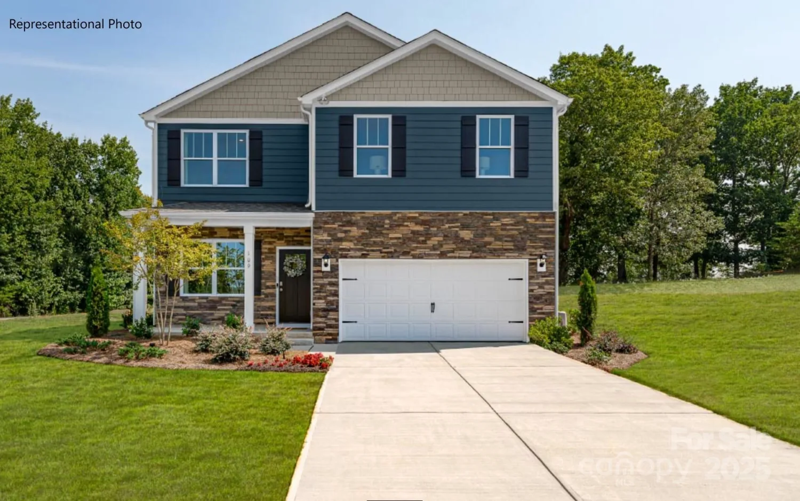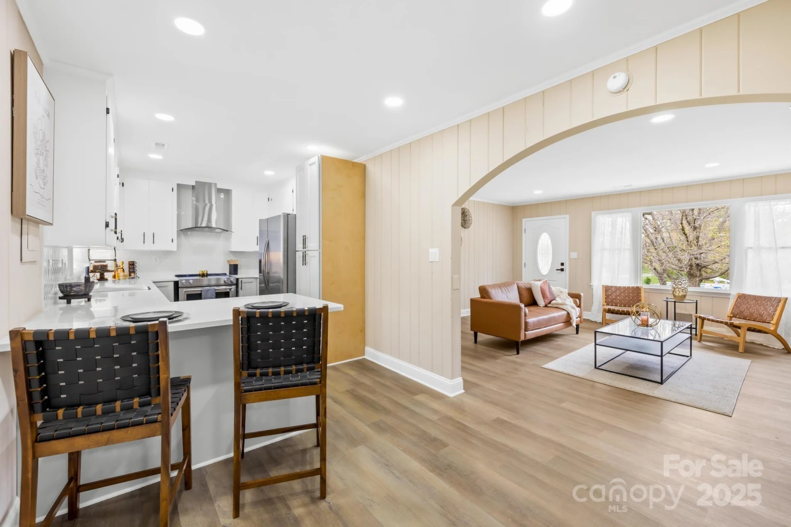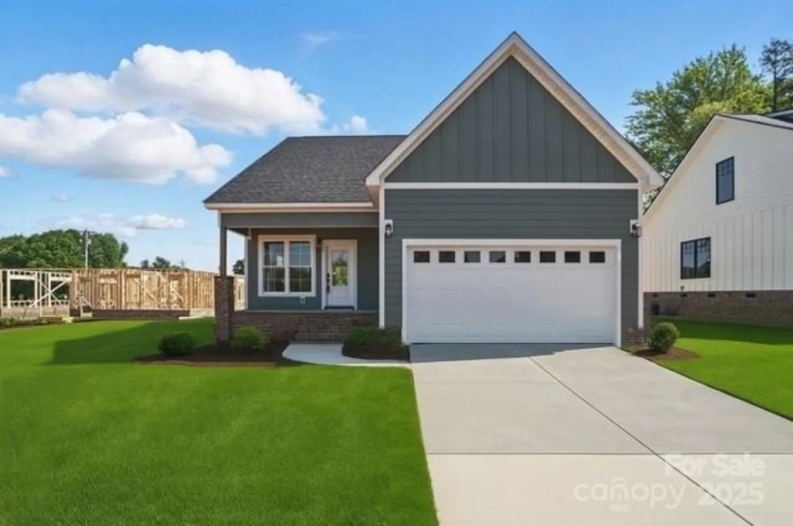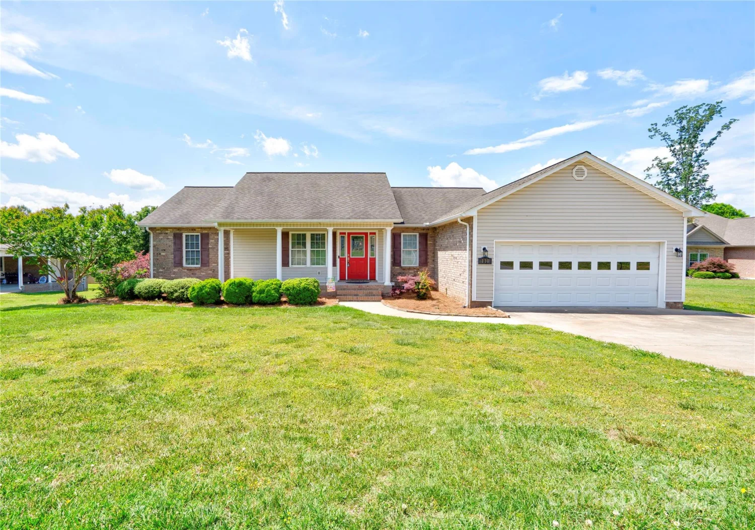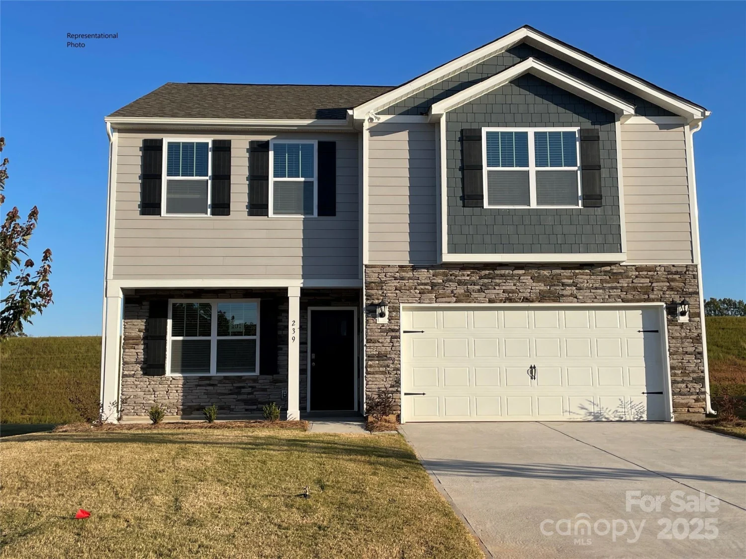124 muirfield driveKings Mountain, NC 28086
124 muirfield driveKings Mountain, NC 28086
Description
Huge price improvement!! Back on the market at no fault of the sellers, priced to sell quickly! Overlooking Tee Box #3 of the Woodbridge North Golf Course with an UNBELIEVABLE view. The open floor plan boasts a striking mountain-stone fireplace, a chef’s kitchen with a granite island, bar seating, and a walk-in pantry. Upstairs, unwind in the sunporch or on the expansive deck. The primary suite boasts a soaking tub, separate shower, double granite vanity, and walk-in closet, complemented by two additional bedrooms and a stylishly updated bath. A spacious 840 sq. ft. lower-level den/4th bedroom with built-in bunks opens to a covered patio, swing, and cozy fire-pit area—perfect for entertaining. Enjoy the heated and cooled 2-car garage with an attached workshop, plus peace of mind from the new roof (2024), new windows (2021), and a private well for outdoor faucets. Nestled on a peaceful street in a fantastic community, this move-in-ready home is waiting for you.
Property Details for 124 Muirfield Drive
- Subdivision ComplexWoodbridge
- Architectural StyleTransitional
- Num Of Garage Spaces2
- Parking FeaturesDriveway
- Property AttachedNo
LISTING UPDATED:
- StatusActive
- MLS #CAR4212857
- Days on Site73
- MLS TypeResidential
- Year Built1991
- CountryCleveland
Location
Listing Courtesy of McClure Group Realty LLC - Kayden Benfield
LISTING UPDATED:
- StatusActive
- MLS #CAR4212857
- Days on Site73
- MLS TypeResidential
- Year Built1991
- CountryCleveland
Building Information for 124 Muirfield Drive
- StoriesOne
- Year Built1991
- Lot Size0.0000 Acres
Payment Calculator
Term
Interest
Home Price
Down Payment
The Payment Calculator is for illustrative purposes only. Read More
Property Information for 124 Muirfield Drive
Summary
Location and General Information
- Coordinates: 35.291393,-81.440894
School Information
- Elementary School: Unspecified
- Middle School: Unspecified
- High School: Unspecified
Taxes and HOA Information
- Parcel Number: 16878
- Tax Legal Description: #500 SEC 3A WOODBRIDGE PB13/44
Virtual Tour
Parking
- Open Parking: No
Interior and Exterior Features
Interior Features
- Cooling: Central Air
- Heating: Central
- Appliances: Dishwasher, Oven, Refrigerator
- Levels/Stories: One
- Foundation: Crawl Space
- Bathrooms Total Integer: 2
Exterior Features
- Construction Materials: Vinyl
- Pool Features: None
- Road Surface Type: Concrete, Paved
- Laundry Features: Inside
- Pool Private: No
Property
Utilities
- Sewer: Public Sewer
- Water Source: Shared Well
Property and Assessments
- Home Warranty: No
Green Features
Lot Information
- Above Grade Finished Area: 2671
Rental
Rent Information
- Land Lease: No
Public Records for 124 Muirfield Drive
Home Facts
- Beds4
- Baths2
- Above Grade Finished2,671 SqFt
- StoriesOne
- Lot Size0.0000 Acres
- StyleSingle Family Residence
- Year Built1991
- APN16878
- CountyCleveland
- ZoningAA1


