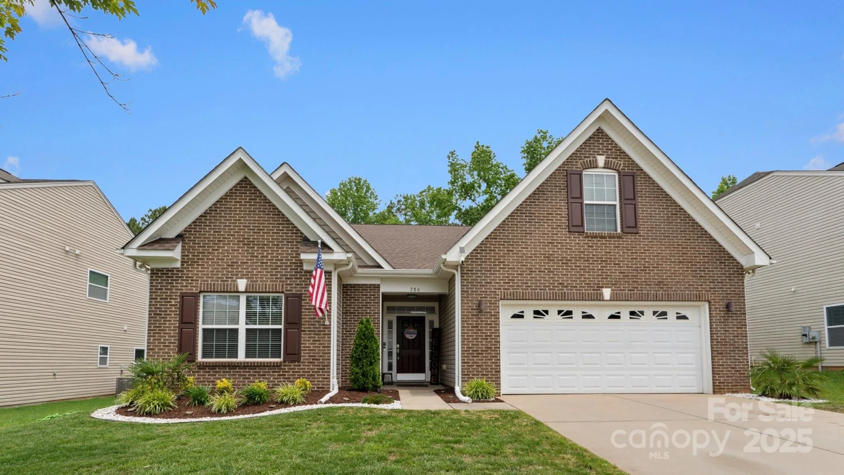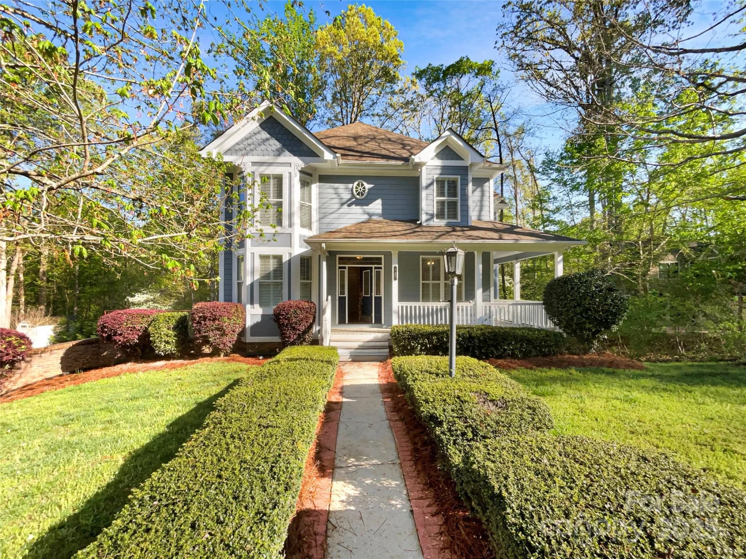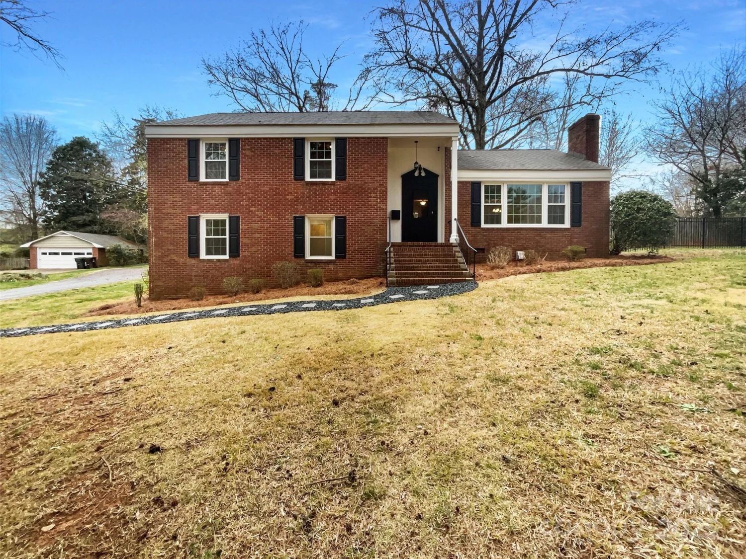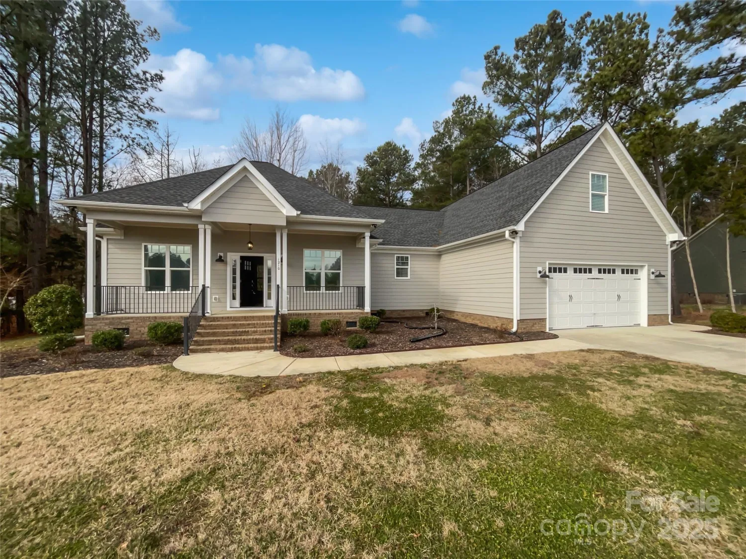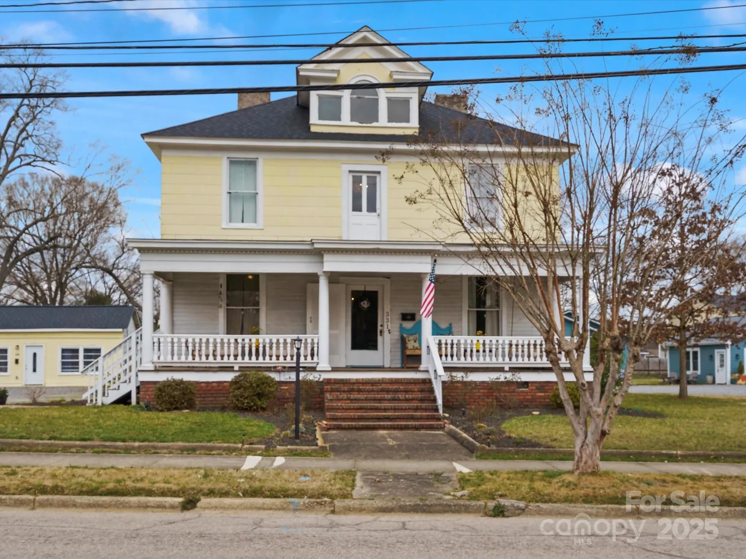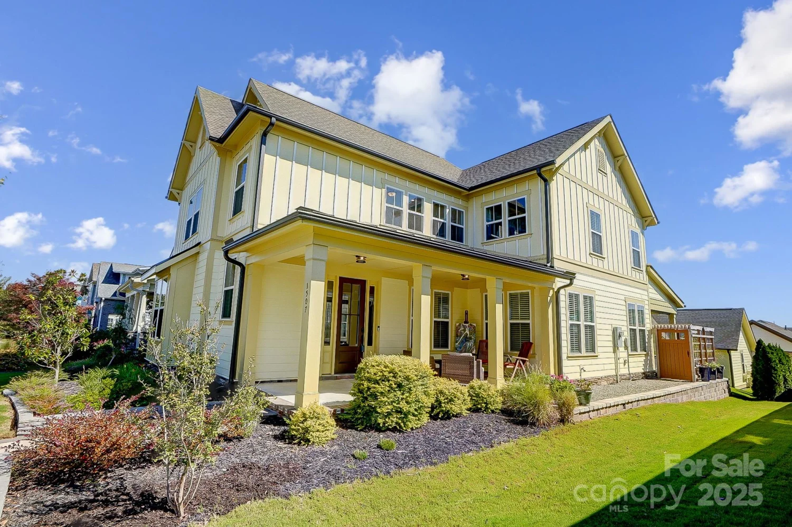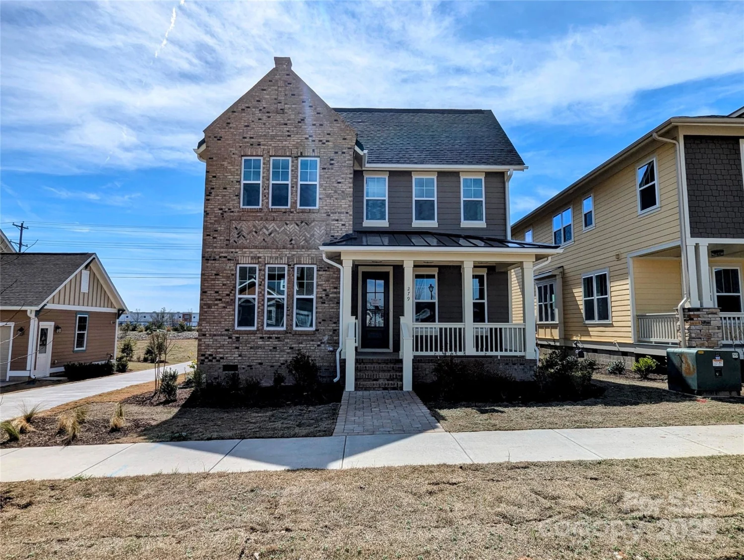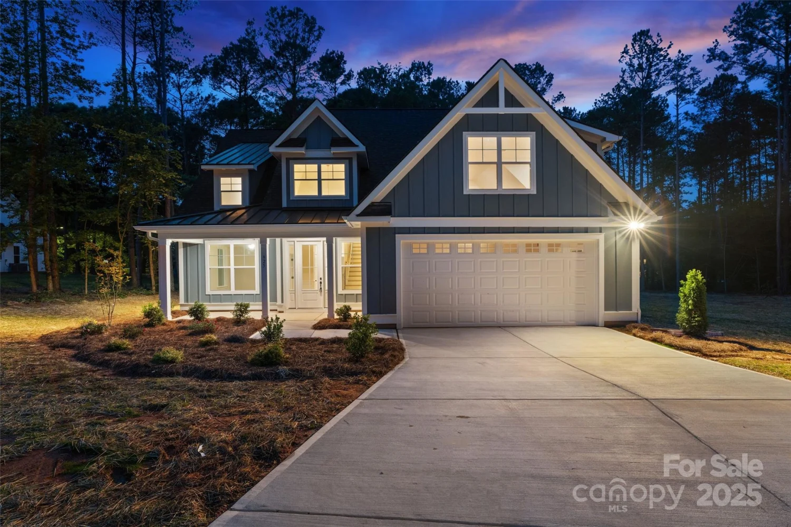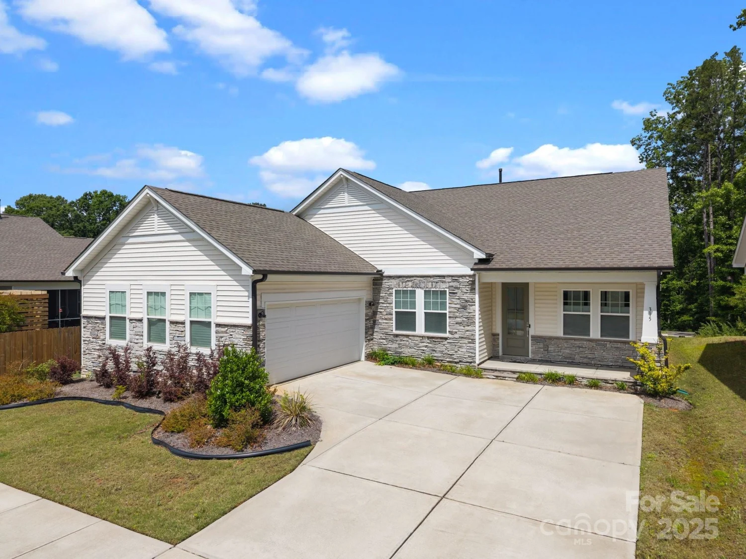2943 tallgrass bluffRock Hill, SC 29732
2943 tallgrass bluffRock Hill, SC 29732
Description
Gorgeous, updated home! Five bedrooms, four and a half baths! Primary on the main, plus two other BR have ensuite baths. From the minute you walk in, the generous room proportions and open floorplan give you a sense of space and relaxation. The kitchen is large, has three ovens and a walk in pantry. Gas fireplace and a feature wall in the great room give you two focal points. The primary suite is unbelievably large with custom closet system and a huge walk in shower for two. Upstairs there are four more bedrooms a large bonus room and three more full baths. All secondary bedrooms are primary sized. Outside entertaining is a breeze with the screened in porch and expansive new composite deck. The newly fenced in yard give lots of privacy. A new roof this year, gutter guards, new flooring upstairs, freshly updated upstairs bath, fiber cable available for work from home or gaming, entire home is "smart home". No "Honey-Do" list here! Only home in Rock Hill 4000+ sq ft under $800k!
Property Details for 2943 Tallgrass Bluff
- Subdivision ComplexThe Parks
- Architectural StyleArts and Crafts
- Num Of Garage Spaces2
- Parking FeaturesAttached Garage, Garage Door Opener, Garage Faces Side
- Property AttachedNo
LISTING UPDATED:
- StatusActive
- MLS #CAR4213089
- Days on Site193
- HOA Fees$130 / month
- MLS TypeResidential
- Year Built2008
- CountryYork
LISTING UPDATED:
- StatusActive
- MLS #CAR4213089
- Days on Site193
- HOA Fees$130 / month
- MLS TypeResidential
- Year Built2008
- CountryYork
Building Information for 2943 Tallgrass Bluff
- StoriesTwo
- Year Built2008
- Lot Size0.0000 Acres
Payment Calculator
Term
Interest
Home Price
Down Payment
The Payment Calculator is for illustrative purposes only. Read More
Property Information for 2943 Tallgrass Bluff
Summary
Location and General Information
- Coordinates: 34.939991,-81.107066
School Information
- Elementary School: Unspecified
- Middle School: Unspecified
- High School: Unspecified
Taxes and HOA Information
- Parcel Number: 502-03-01-061
- Tax Legal Description: LOT# 60 THE PARKS
Virtual Tour
Parking
- Open Parking: No
Interior and Exterior Features
Interior Features
- Cooling: Central Air
- Heating: Central, Natural Gas
- Appliances: Dishwasher, Disposal, Gas Range, Gas Water Heater, Microwave
- Fireplace Features: Gas, Great Room
- Flooring: Laminate, Tile
- Interior Features: Attic Stairs Pulldown, Attic Walk In
- Levels/Stories: Two
- Window Features: Insulated Window(s)
- Foundation: Slab
- Total Half Baths: 1
- Bathrooms Total Integer: 5
Exterior Features
- Construction Materials: Brick Partial, Vinyl
- Fencing: Back Yard
- Patio And Porch Features: Covered, Deck, Front Porch, Rear Porch, Screened
- Pool Features: None
- Road Surface Type: Concrete, Paved
- Roof Type: Shingle
- Security Features: Security System
- Laundry Features: Laundry Room
- Pool Private: No
Property
Utilities
- Sewer: Public Sewer
- Utilities: Cable Available, Fiber Optics, Natural Gas
- Water Source: City
Property and Assessments
- Home Warranty: No
Green Features
Lot Information
- Above Grade Finished Area: 4043
- Lot Features: Level, Private
Rental
Rent Information
- Land Lease: No
Public Records for 2943 Tallgrass Bluff
Home Facts
- Beds5
- Baths4
- Above Grade Finished4,043 SqFt
- StoriesTwo
- Lot Size0.0000 Acres
- StyleSingle Family Residence
- Year Built2008
- APN502-03-01-061
- CountyYork


