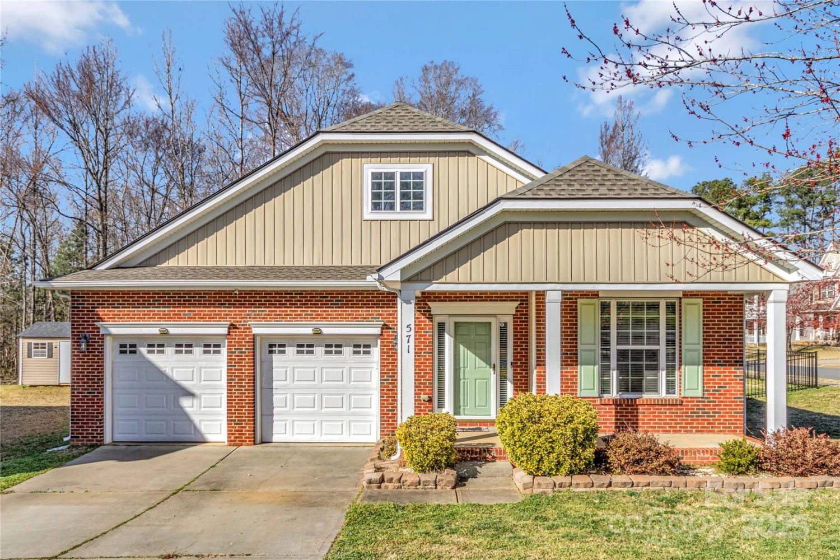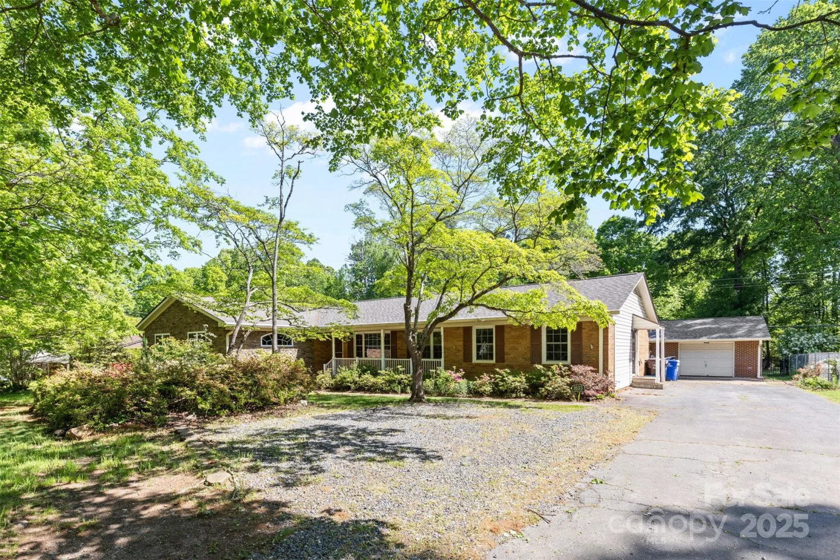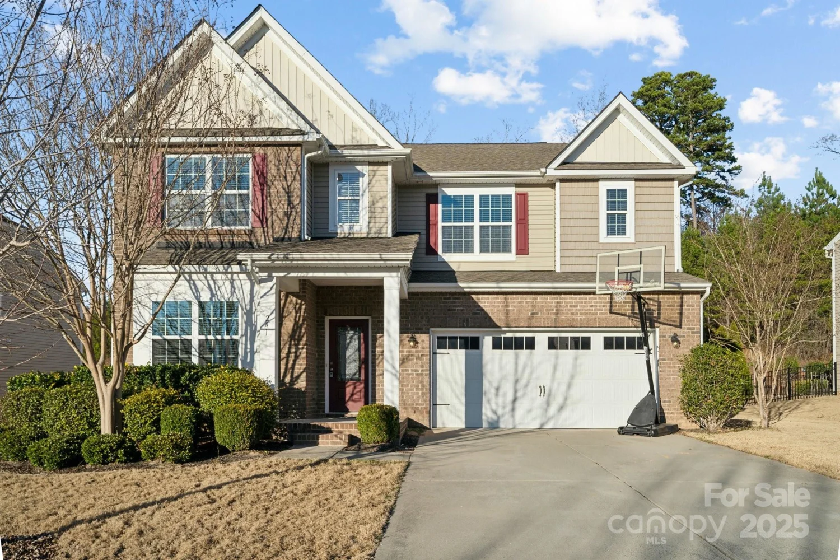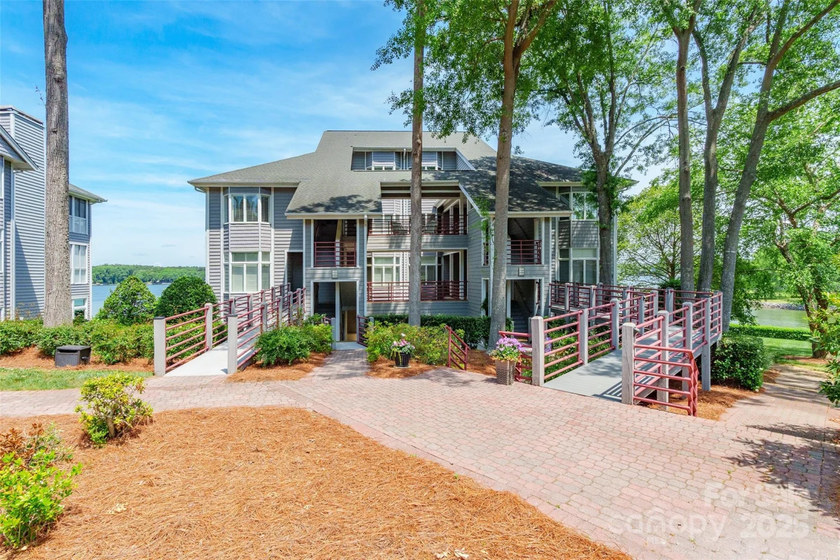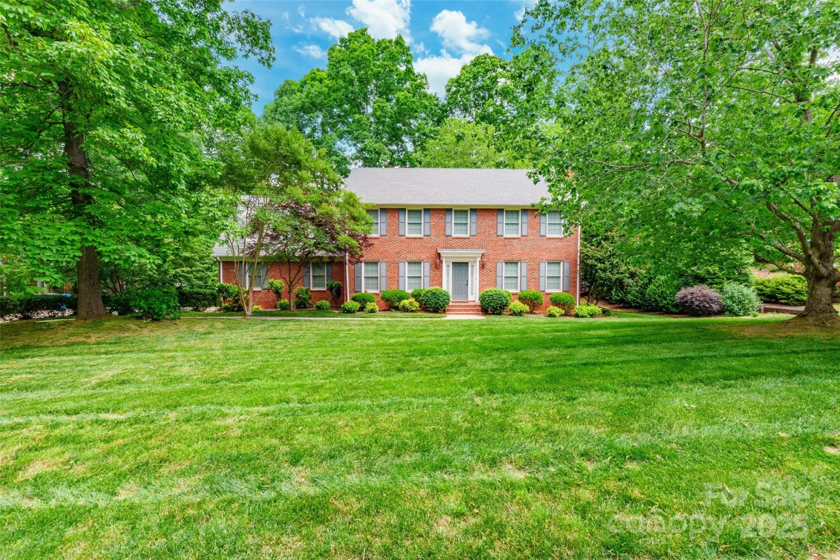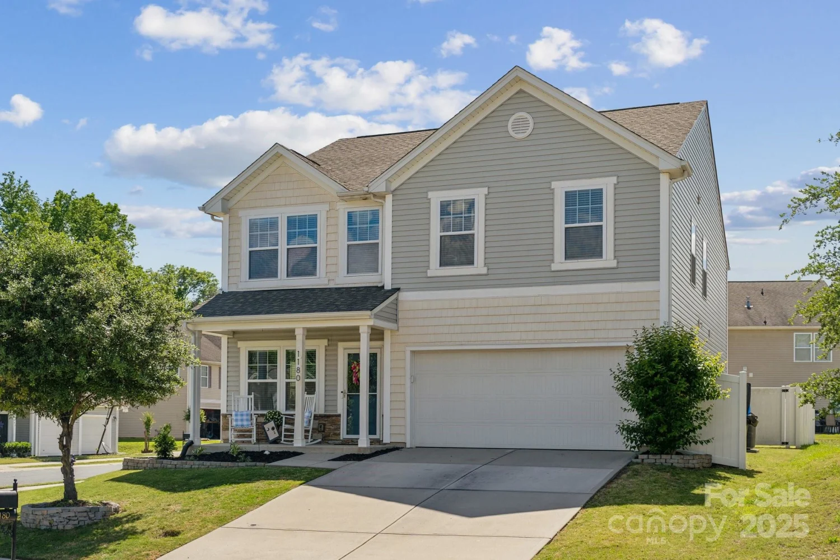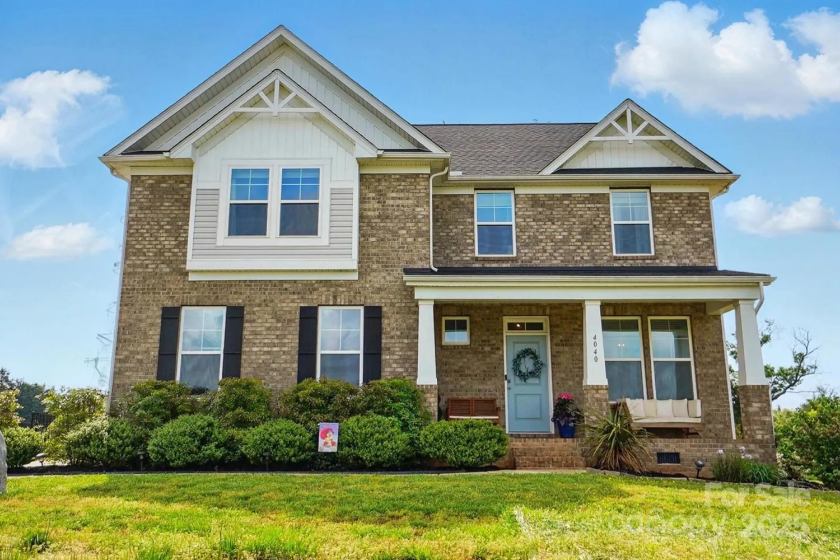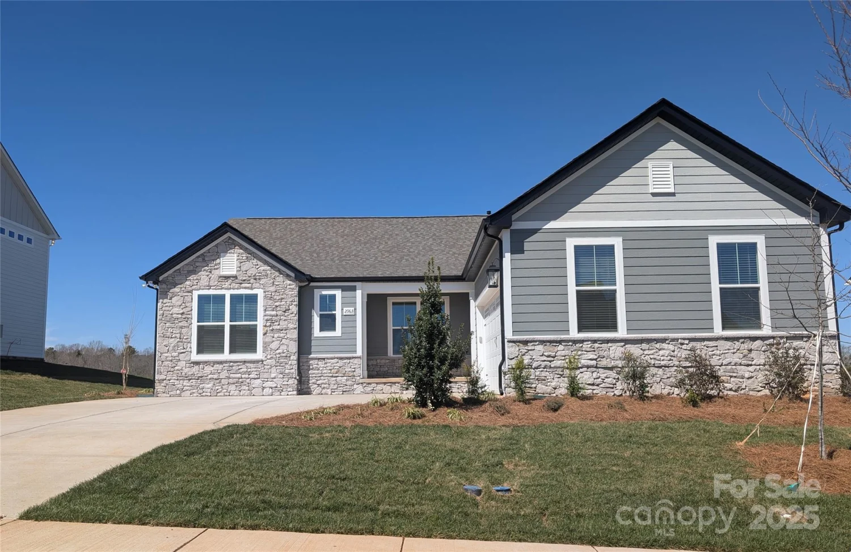315 skyebrook laneRock Hill, SC 29730
315 skyebrook laneRock Hill, SC 29730
Description
Beautiful & spacious ranch home! It has many great features that offer both functionality & comfort. The wide driveway w/courtyard garage definitely adds curb appeal. Flexible front room can be customized to fit any lifestyle—whether a cozy sitting area, formal dining space, or a productive office. Kitchen has walk in pantry & large island, open layout to the breakfast & family room, great area & perfect for entertaining. Having a desk & charging ports nearby also adds convenience. Family room is made for relaxation w/gas log fireplace & glass doors leading to the back of the home, where you will find a spacious screened patio—ready for outdoor fun! Owner's suite, tucked at the back w/natural light & a spacious bathroom, gives the feeling of a nice private retreat. It's nice to see so many practical features too, such as the extra half bath for guests & laundry room w/additional storage. This home offers a great balance of stylish design and practical functionality for its next owner!
Property Details for 315 Skyebrook Lane
- Subdivision ComplexBalsam
- Architectural StyleRanch, Transitional
- Num Of Garage Spaces2
- Parking FeaturesDriveway, Attached Garage, Garage Door Opener
- Property AttachedNo
LISTING UPDATED:
- StatusComing Soon
- MLS #CAR4219949
- Days on Site0
- MLS TypeResidential
- Year Built2021
- CountryYork
LISTING UPDATED:
- StatusComing Soon
- MLS #CAR4219949
- Days on Site0
- MLS TypeResidential
- Year Built2021
- CountryYork
Building Information for 315 Skyebrook Lane
- StoriesOne
- Year Built2021
- Lot Size0.0000 Acres
Payment Calculator
Term
Interest
Home Price
Down Payment
The Payment Calculator is for illustrative purposes only. Read More
Property Information for 315 Skyebrook Lane
Summary
Location and General Information
- Directions: From Charlotte, I-77 South to Exit 79, right on Dave Lyle Blvd to Left on Springsteen Rd to Right on Amerson Dr to Right on Skyebrook Ln. Home on the left.
- Coordinates: 34.9322356,-80.9868995
School Information
- Elementary School: Belleview
- Middle School: Castle Heights
- High School: Rock Hill
Taxes and HOA Information
- Parcel Number: 667-06-01-018
- Tax Legal Description: Lot#18 Balsam
Virtual Tour
Parking
- Open Parking: No
Interior and Exterior Features
Interior Features
- Cooling: Central Air
- Heating: Heat Pump
- Appliances: Dishwasher, Disposal
- Fireplace Features: Family Room, Gas
- Flooring: Carpet, Vinyl
- Levels/Stories: One
- Other Equipment: Network Ready
- Window Features: Insulated Window(s)
- Foundation: Slab
- Total Half Baths: 1
- Bathrooms Total Integer: 3
Exterior Features
- Construction Materials: Stone Veneer, Vinyl
- Patio And Porch Features: Covered, Patio, Porch, Rear Porch, Screened
- Pool Features: None
- Road Surface Type: Concrete, Paved
- Roof Type: Shingle
- Laundry Features: Electric Dryer Hookup, Laundry Room, Main Level
- Pool Private: No
Property
Utilities
- Sewer: Public Sewer
- Utilities: Cable Available, Electricity Connected
- Water Source: City
Property and Assessments
- Home Warranty: No
Green Features
Lot Information
- Above Grade Finished Area: 2015
- Lot Features: Cleared, Cul-De-Sac, Level, Open Lot, Sloped
Rental
Rent Information
- Land Lease: No
Public Records for 315 Skyebrook Lane
Home Facts
- Beds3
- Baths2
- Above Grade Finished2,015 SqFt
- StoriesOne
- Lot Size0.0000 Acres
- StyleSingle Family Residence
- Year Built2021
- APN667-06-01-018
- CountyYork


