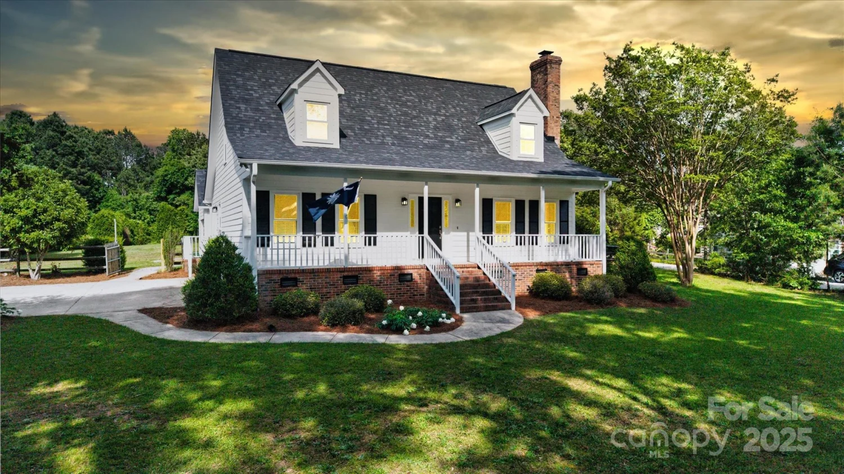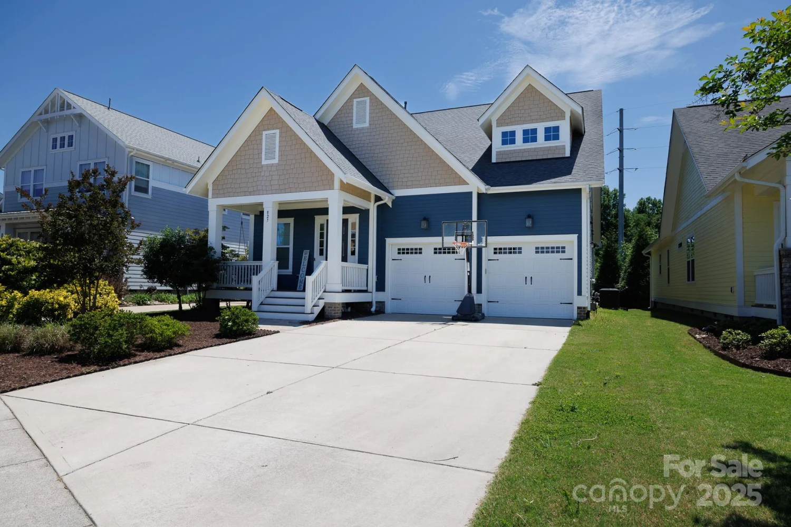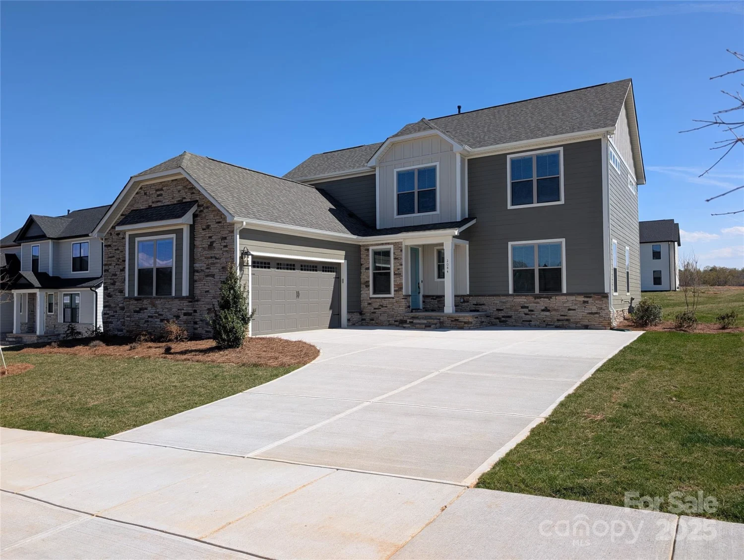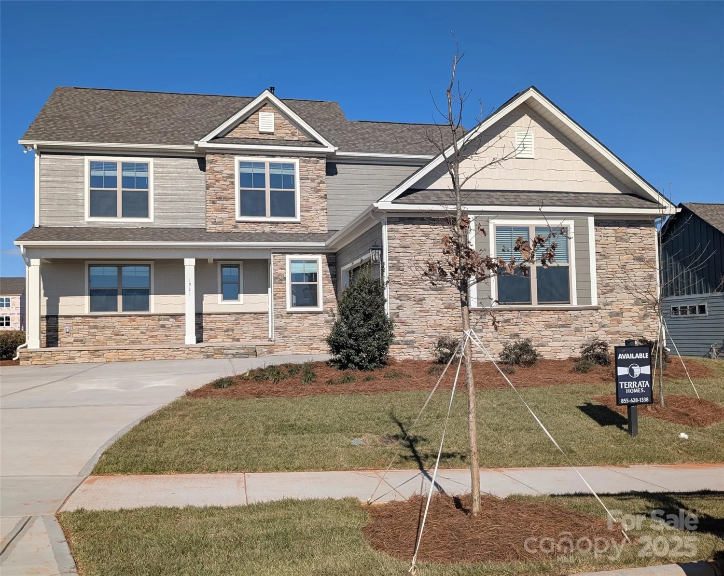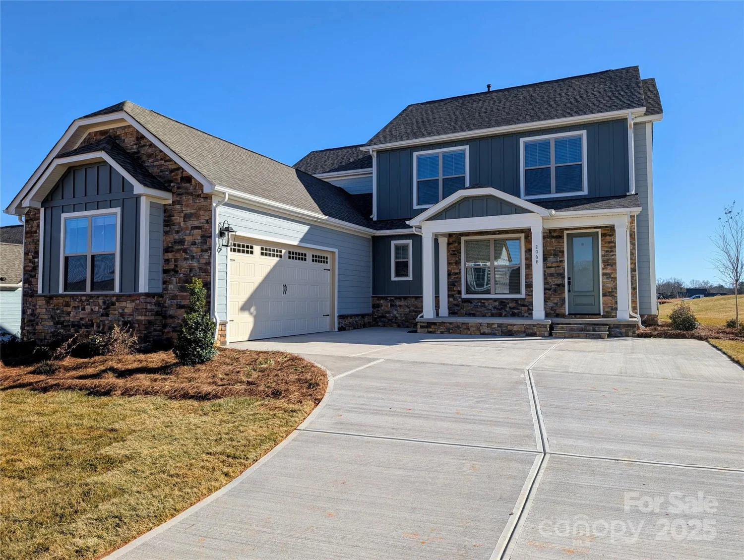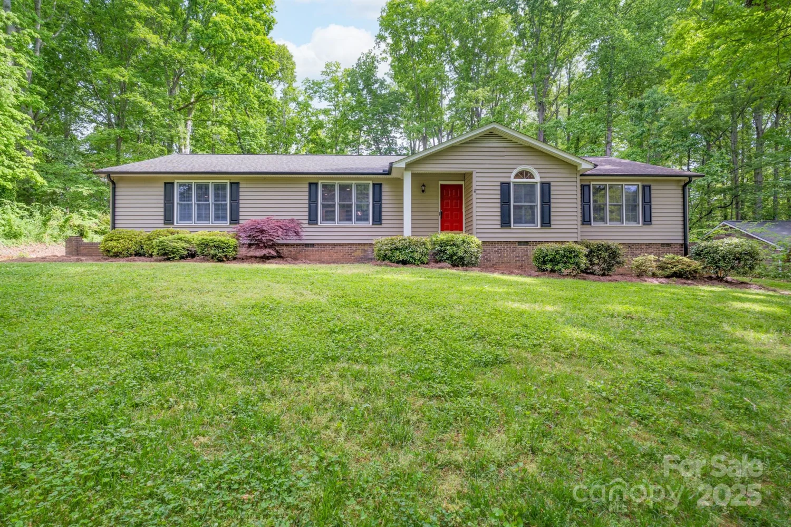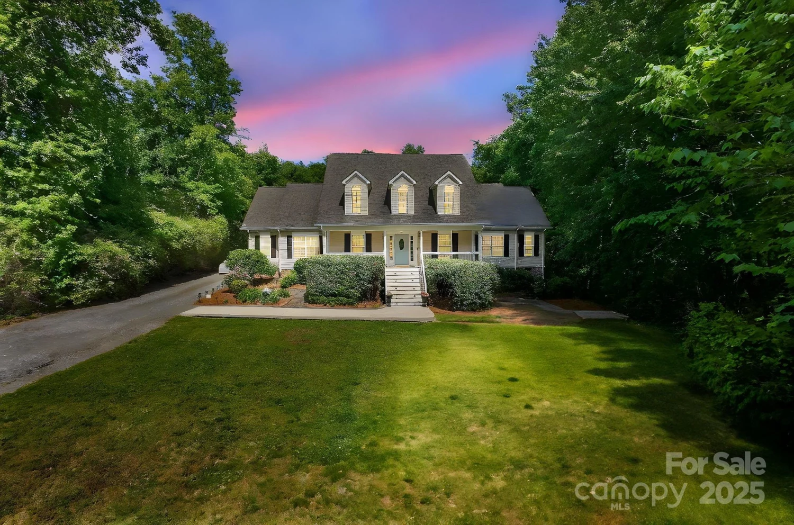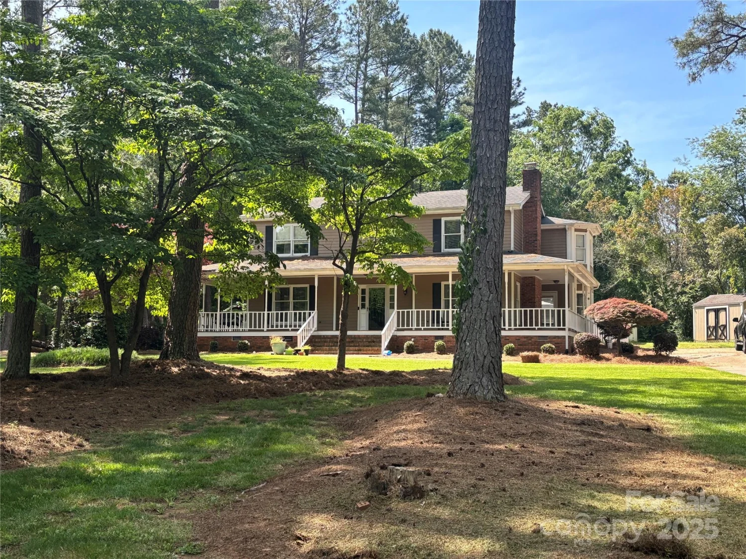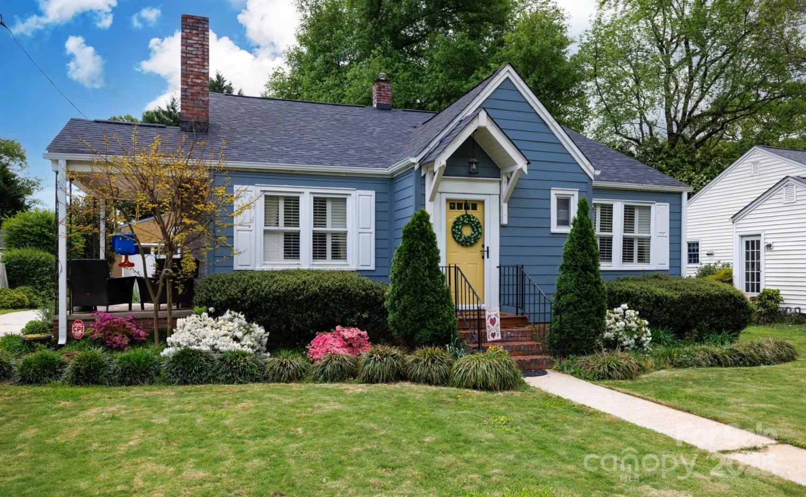803 lake club driveRock Hill, SC 29732
803 lake club driveRock Hill, SC 29732
Description
From the moment you enter, the breathtaking views over Lake Wylie greet you. This fantastic 3 BD/3 BA condo is perfectly situated on the 2nd level to take full advantage of the stunning lake views. Step into a spacious open floor plan where the kitchen flows seamlessly into the dining area and living room with a cozy fireplace. Just beyond, the sunroom captures the full view of the lake, making it the perfect place to relax or entertain while enjoying the scenery. Each bedroom features its own dedicated bathroom, providing privacy & convenience. The primary suite offers a seating nook, a practical ensuite bathroom with a dual vanity, garden tub, and a large walk-in closet. Thoughtfully maintained and full of character, this home blends classic charm with a welcoming atmosphere. The Lake Club community offers outstanding amenities including rentable docks, a resort-style pool with cabana, a fire pit, playground and tennis courts. This beautiful setting is the perfect place to call home!
Property Details for 803 Lake Club Drive
- Subdivision ComplexLake Club
- ExteriorIn-Ground Irrigation, Lawn Maintenance, Storage, Tennis Court(s)
- Parking FeaturesDetached Carport, Parking Lot, Parking Space(s)
- Property AttachedNo
- Waterfront FeaturesBeach - Private, Beach - Public, Dock
LISTING UPDATED:
- StatusComing Soon
- MLS #CAR4253384
- Days on Site0
- HOA Fees$775 / month
- MLS TypeResidential
- Year Built1991
- CountryYork
LISTING UPDATED:
- StatusComing Soon
- MLS #CAR4253384
- Days on Site0
- HOA Fees$775 / month
- MLS TypeResidential
- Year Built1991
- CountryYork
Building Information for 803 Lake Club Drive
- StoriesOne
- Year Built1991
- Lot Size0.0000 Acres
Payment Calculator
Term
Interest
Home Price
Down Payment
The Payment Calculator is for illustrative purposes only. Read More
Property Information for 803 Lake Club Drive
Summary
Location and General Information
- Community Features: Cabana, Lake Access, Outdoor Pool, Picnic Area, Playground, Tennis Court(s)
- View: Long Range, Water, Year Round
- Coordinates: 35.023436,-81.047529
School Information
- Elementary School: Mount Gallant
- Middle School: Dutchman Creek
- High School: Northwestern
Taxes and HOA Information
- Parcel Number: 586-02-01-032
- Tax Legal Description: UNIT 803 BLDG 8
Virtual Tour
Parking
- Open Parking: No
Interior and Exterior Features
Interior Features
- Cooling: Central Air
- Heating: Natural Gas
- Appliances: Dishwasher, Electric Oven, Electric Range, Microwave, Refrigerator
- Fireplace Features: Gas, Living Room
- Flooring: Carpet, Tile, Wood
- Interior Features: Breakfast Bar, Garden Tub, Open Floorplan, Pantry, Storage, Walk-In Closet(s)
- Levels/Stories: One
- Window Features: Window Treatments
- Foundation: Slab
- Bathrooms Total Integer: 3
Exterior Features
- Construction Materials: Hardboard Siding, Vinyl, Wood
- Pool Features: None
- Road Surface Type: None, Paved
- Laundry Features: Laundry Closet, Main Level
- Pool Private: No
Property
Utilities
- Sewer: Public Sewer
- Water Source: City
Property and Assessments
- Home Warranty: No
Green Features
Lot Information
- Above Grade Finished Area: 2000
- Waterfront Footage: Beach - Private, Beach - Public, Dock
Rental
Rent Information
- Land Lease: No
Public Records for 803 Lake Club Drive
Home Facts
- Beds3
- Baths3
- Above Grade Finished2,000 SqFt
- StoriesOne
- Lot Size0.0000 Acres
- StyleCondominium
- Year Built1991
- APN586-02-01-032
- CountyYork


