1921 hendricks streetRock Hill, SC 29732
1921 hendricks streetRock Hill, SC 29732
Description
Spacious, open living is what you will find in the Williamsburg floor plan. With a wide array of rooms and spaces, this floor plan is bound to have everything you need! This four-bedroom, three-and-a-half-bath home is truly the home every entertainer dreams of. The upstairs bonus has a closet, so this could also be a fifth bedroom. The chef-inspired kitchen is the main focal point of the first floor. This open kitchen connects to the family room and dining room, allowing you to be close to everything. Need more space downstairs to entertain? No problem, walk through the doors off the dining area, and you can extend your gathering to the covered outdoor living area. With so much room, the Williamsburg is one of the most flexible floor plans, with surprises around every corner. Please ask about our builder incentives.
Property Details for 1921 Hendricks Street
- Subdivision ComplexStoneridge Hills
- ExteriorIn-Ground Irrigation
- Num Of Garage Spaces2
- Parking FeaturesDriveway, Attached Garage, Garage Faces Side
- Property AttachedNo
LISTING UPDATED:
- StatusActive
- MLS #CAR4246149
- Days on Site94
- HOA Fees$300 / year
- MLS TypeResidential
- Year Built2025
- CountryYork
LISTING UPDATED:
- StatusActive
- MLS #CAR4246149
- Days on Site94
- HOA Fees$300 / year
- MLS TypeResidential
- Year Built2025
- CountryYork
Building Information for 1921 Hendricks Street
- StoriesTwo
- Year Built2025
- Lot Size0.0000 Acres
Payment Calculator
Term
Interest
Home Price
Down Payment
The Payment Calculator is for illustrative purposes only. Read More
Property Information for 1921 Hendricks Street
Summary
Location and General Information
- Community Features: Dog Park, Picnic Area, Playground, Pond, Sidewalks, Sport Court, Street Lights
- Coordinates: 34.9495,-81.107813
School Information
- Elementary School: York Road
- Middle School: Saluda Trail
- High School: South Pointe (SC)
Taxes and HOA Information
- Parcel Number: 5020101296
- Tax Legal Description: 287-01
Virtual Tour
Parking
- Open Parking: No
Interior and Exterior Features
Interior Features
- Cooling: Ceiling Fan(s), Central Air, Zoned
- Heating: Natural Gas
- Appliances: Convection Microwave, Dishwasher, Disposal, Exhaust Hood, Gas Cooktop, Gas Oven, Gas Water Heater, Refrigerator with Ice Maker, Tankless Water Heater, Wall Oven
- Flooring: Carpet, Vinyl
- Interior Features: Attic Walk In, Breakfast Bar, Entrance Foyer, Kitchen Island, Open Floorplan, Pantry, Walk-In Closet(s), Walk-In Pantry, Whirlpool
- Levels/Stories: Two
- Window Features: Insulated Window(s), Window Treatments
- Foundation: Slab
- Total Half Baths: 1
- Bathrooms Total Integer: 4
Exterior Features
- Construction Materials: Hardboard Siding, Stone Veneer
- Patio And Porch Features: Covered, Front Porch, Rear Porch
- Pool Features: None
- Road Surface Type: Concrete, Paved
- Roof Type: Shingle
- Laundry Features: Laundry Room
- Pool Private: No
Property
Utilities
- Sewer: Public Sewer
- Utilities: Fiber Optics
- Water Source: City
Property and Assessments
- Home Warranty: No
Green Features
Lot Information
- Above Grade Finished Area: 2619
Rental
Rent Information
- Land Lease: No
Public Records for 1921 Hendricks Street
Home Facts
- Beds4
- Baths3
- Above Grade Finished2,619 SqFt
- StoriesTwo
- Lot Size0.0000 Acres
- StyleSingle Family Residence
- Year Built2025
- APN5020101296
- CountyYork
Similar Homes
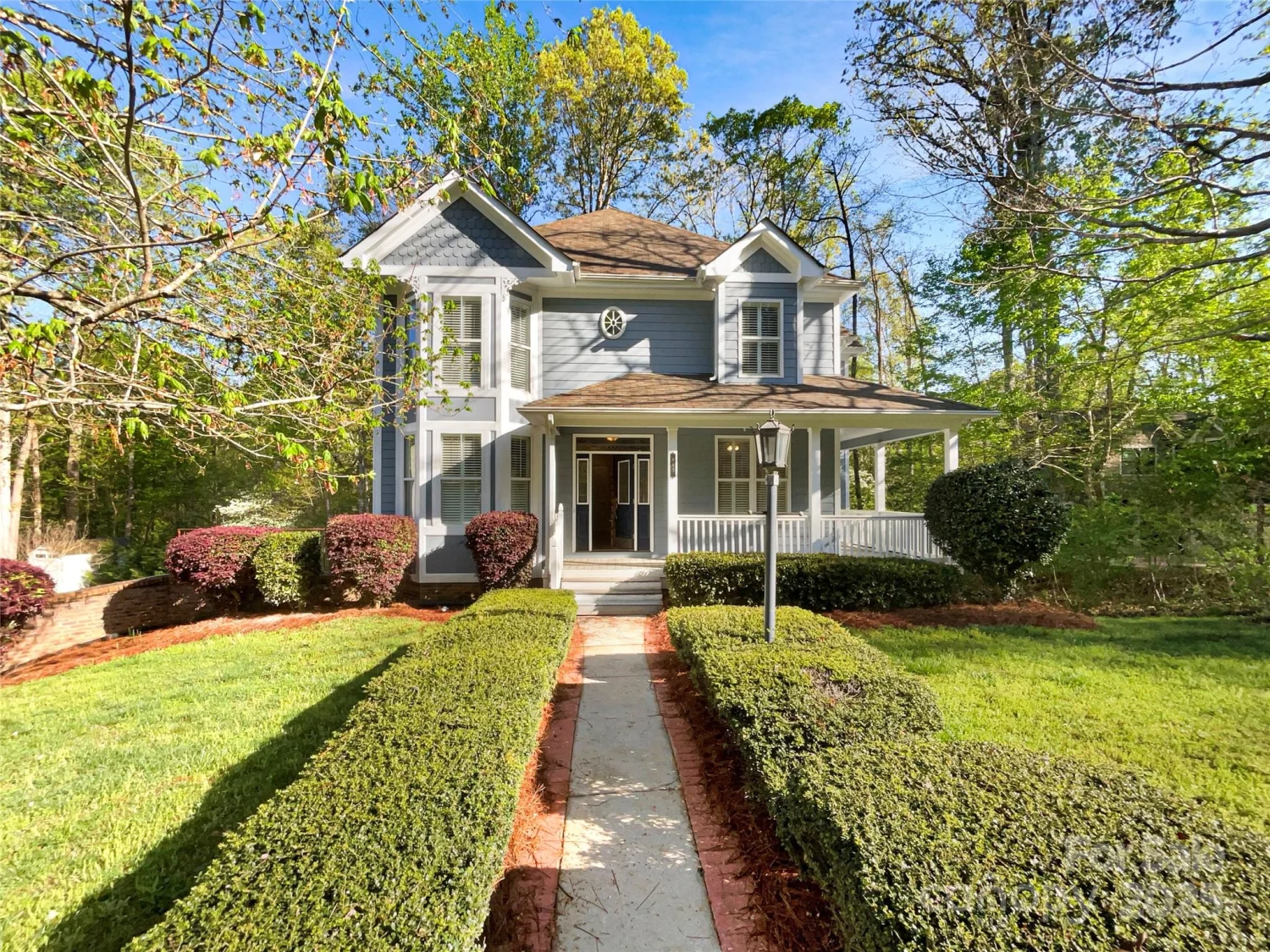
845 Creek Bluff Road
Rock Hill, SC 29732
Opendoor Brokerage LLC
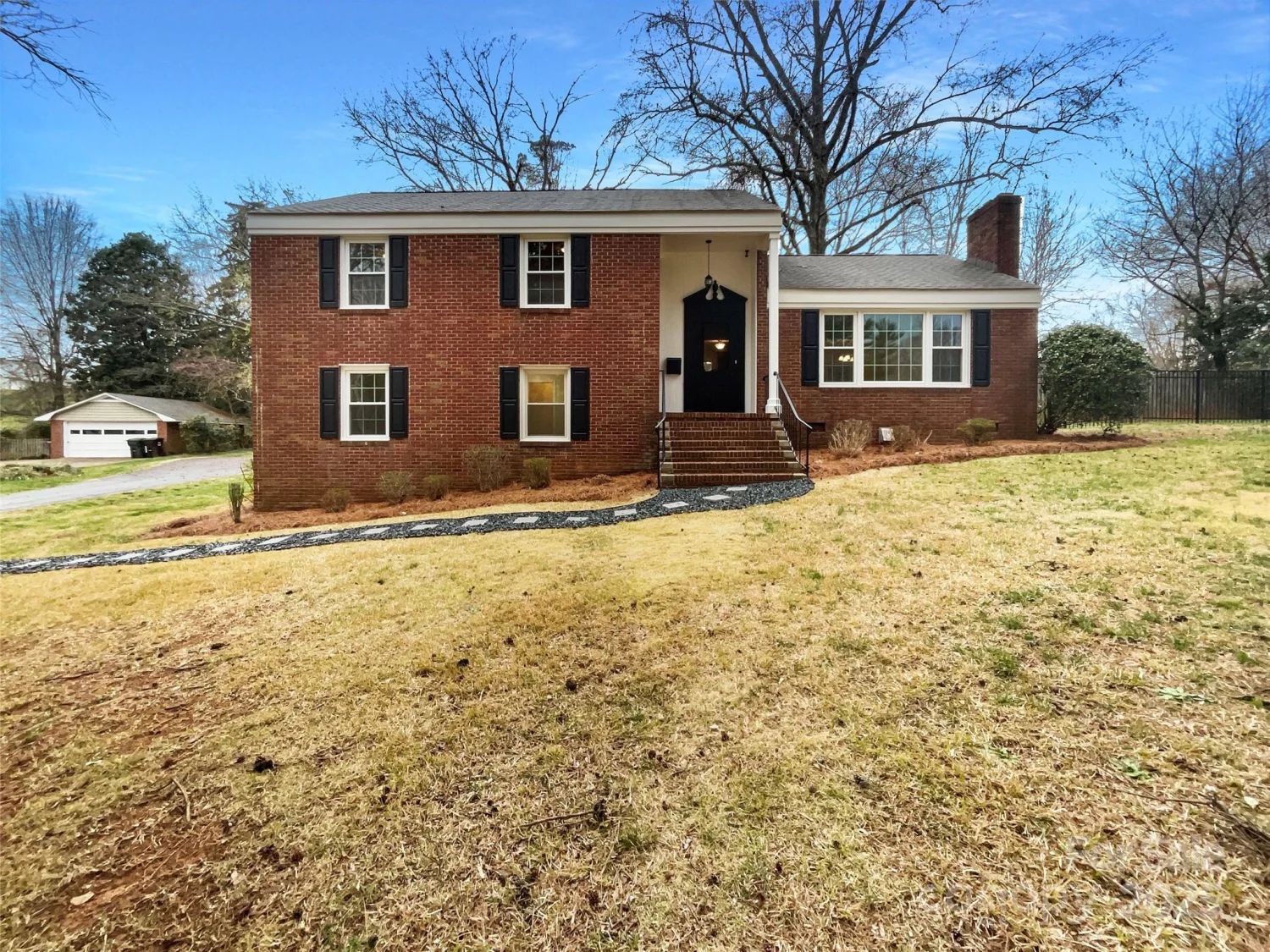
1429 Alexander Road
Rock Hill, SC 29732
Opendoor Brokerage LLC
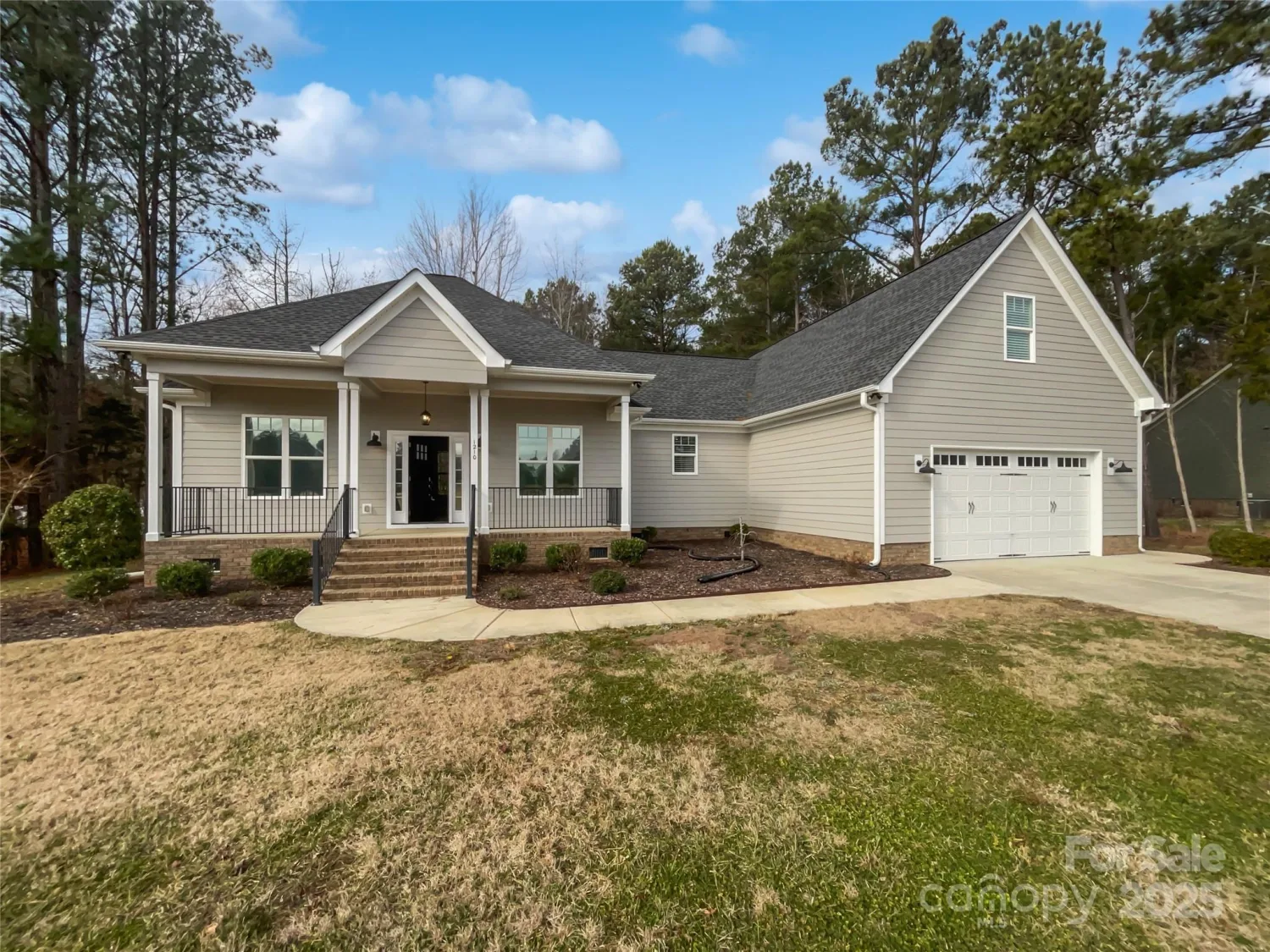
1210 Aragon Beach Road
Rock Hill, SC 29732
Opendoor Brokerage LLC
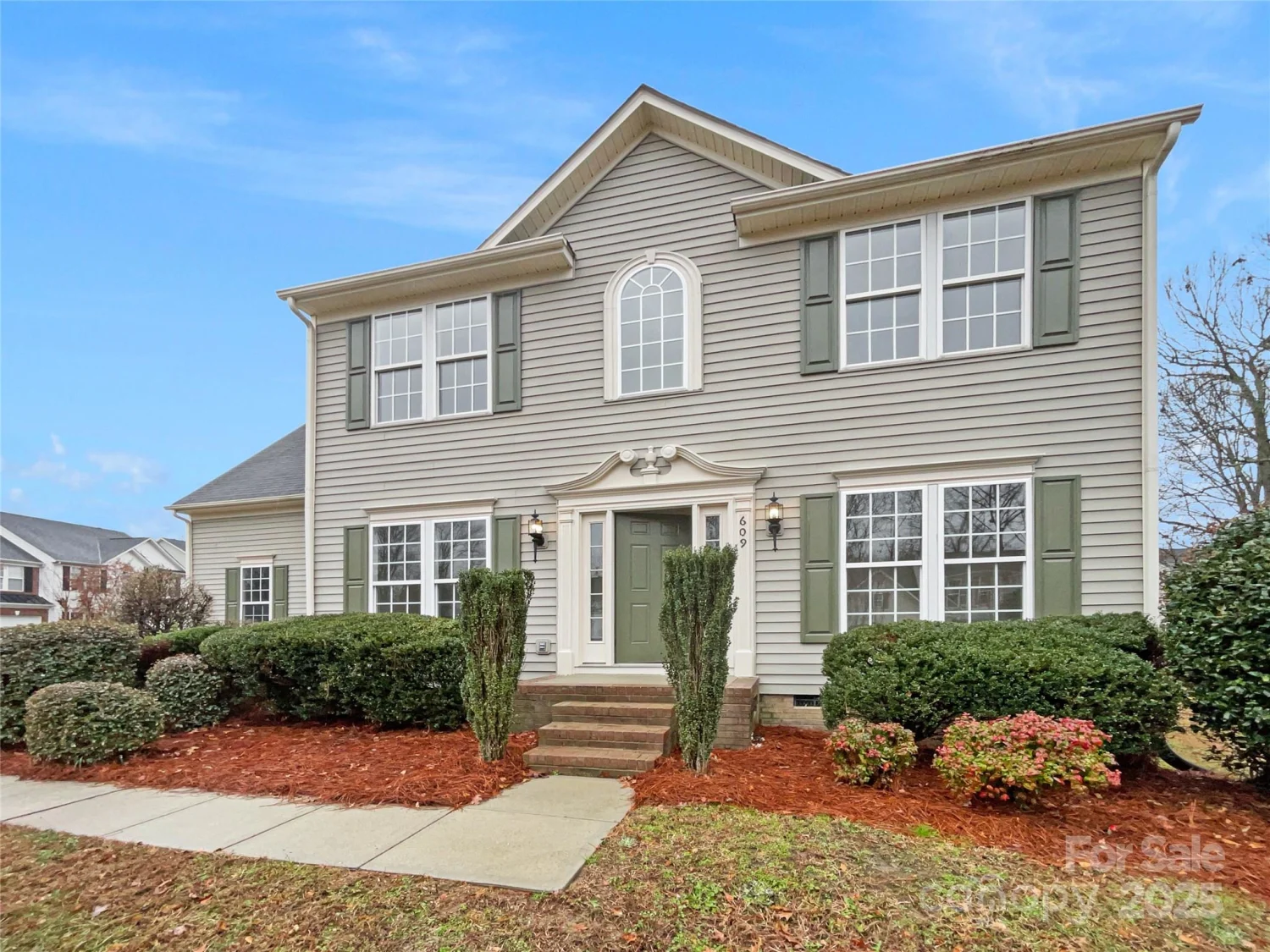
609 Sunset Point Drive
Rock Hill, SC 29732
Opendoor Brokerage LLC
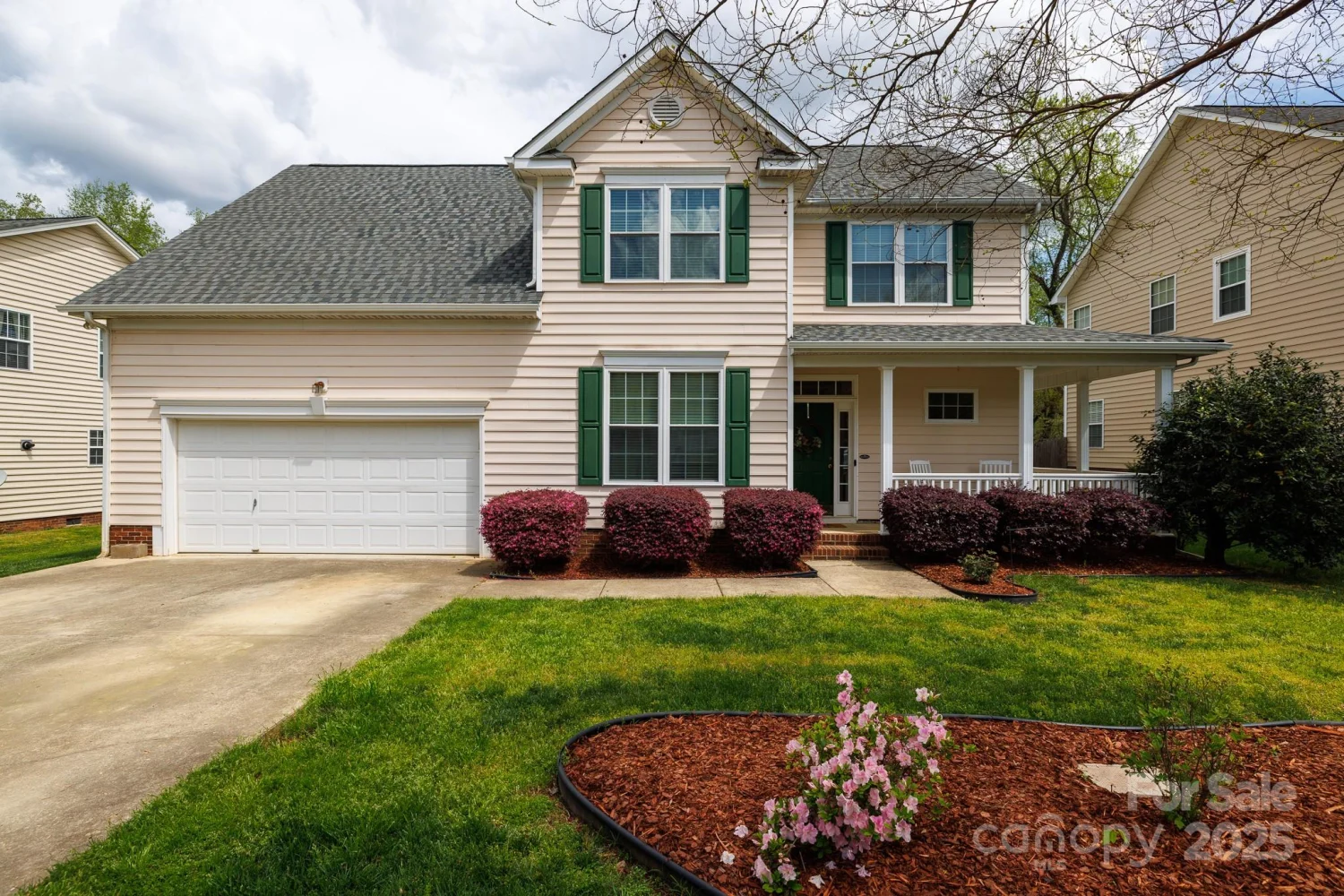
1540 Coatsworth Lane
Rock Hill, SC 29732
Allen Tate Realtors - RH
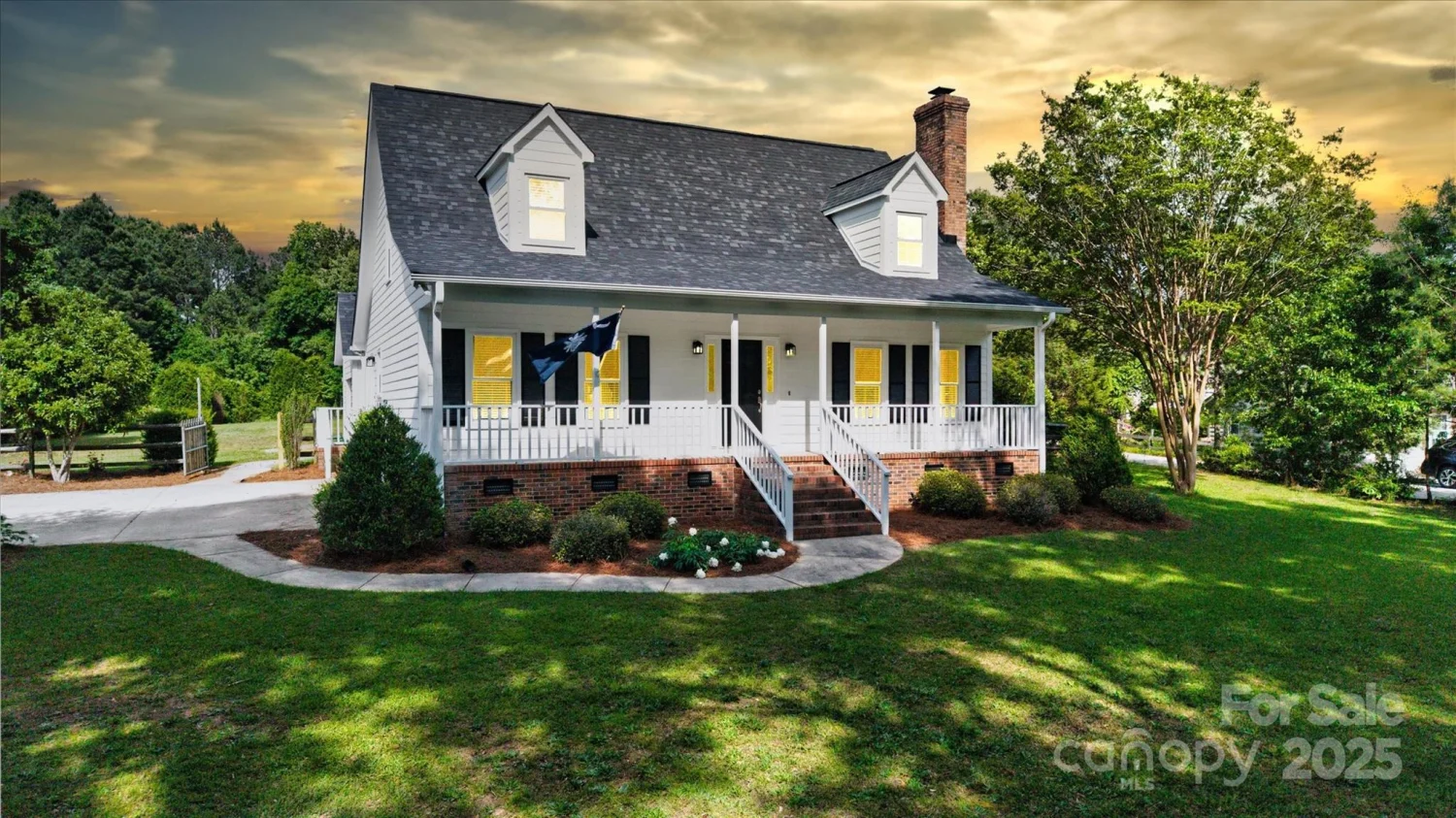
1920 Williford Woods Lane 5
Rock Hill, SC 29730
Jeff Cook Real Estate LPT Realty
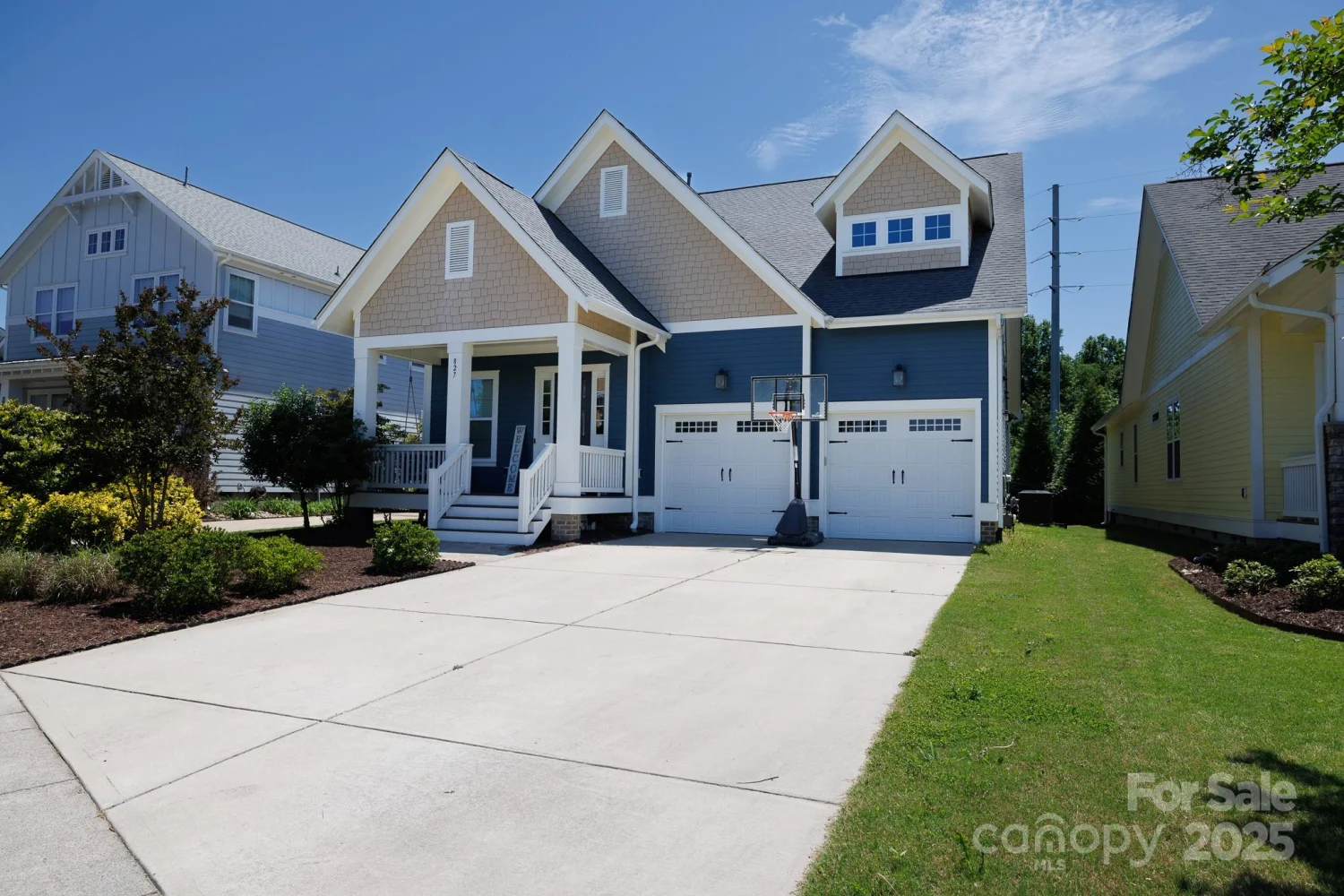
827 Bluff Loop Road
Rock Hill, SC 29730
Allen Tate Rock Hill
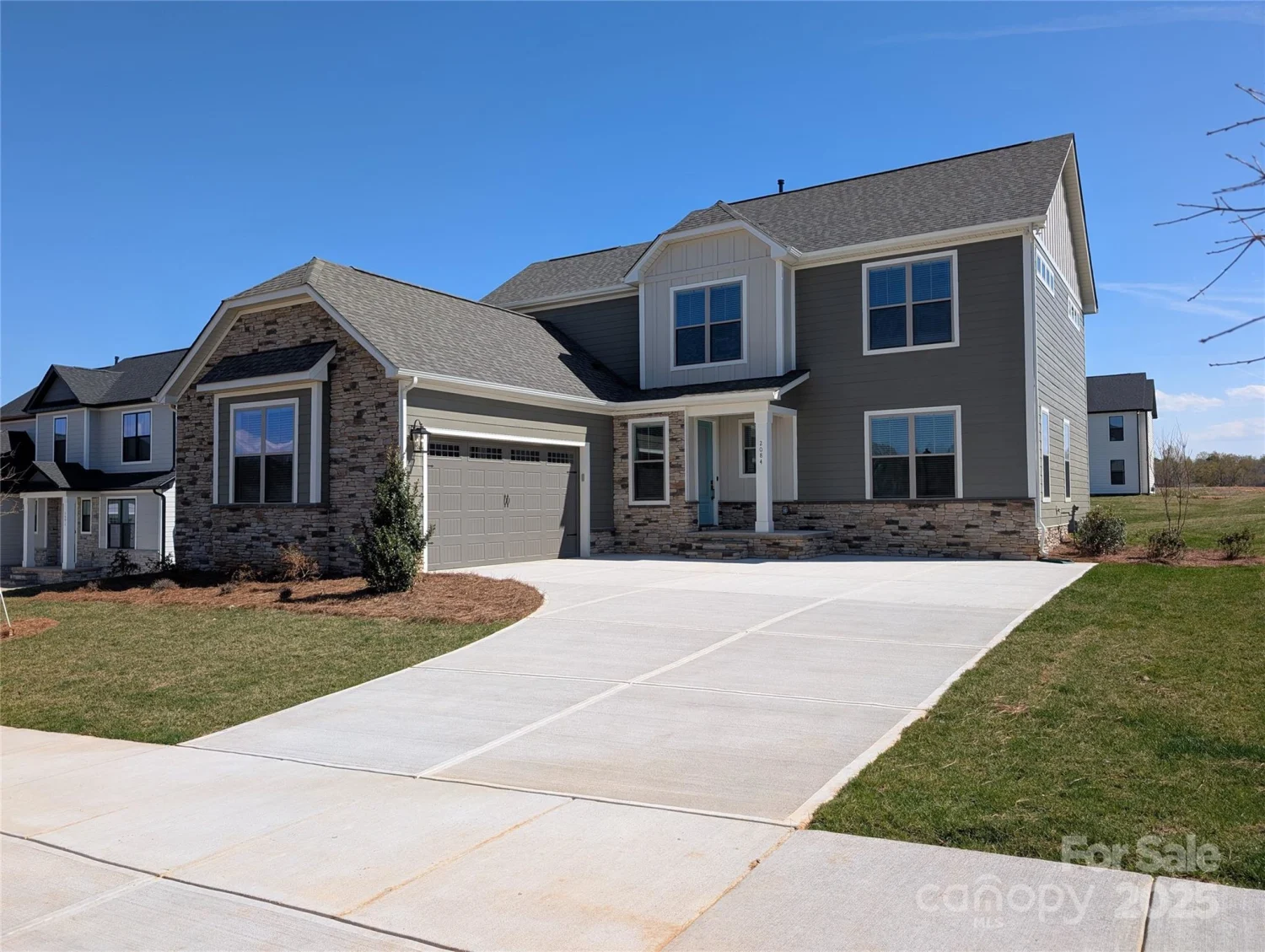
2084 Fordhill Street
Rock Hill, SC 29732
LGI Homes NC LLC

