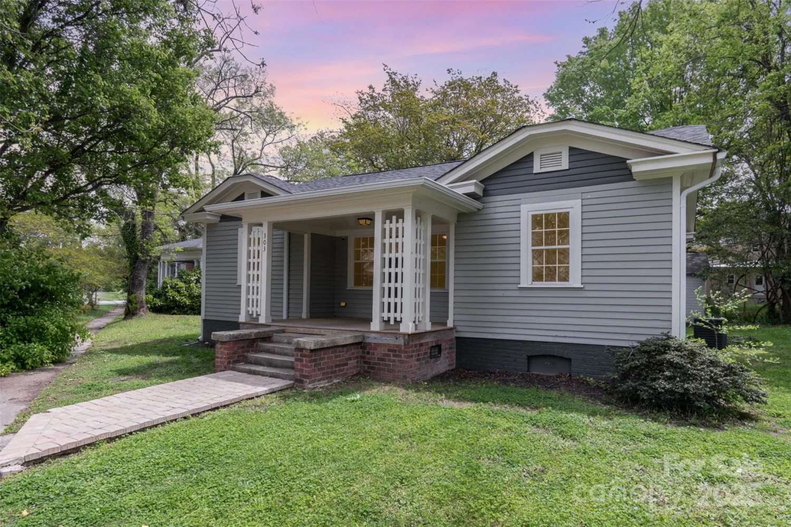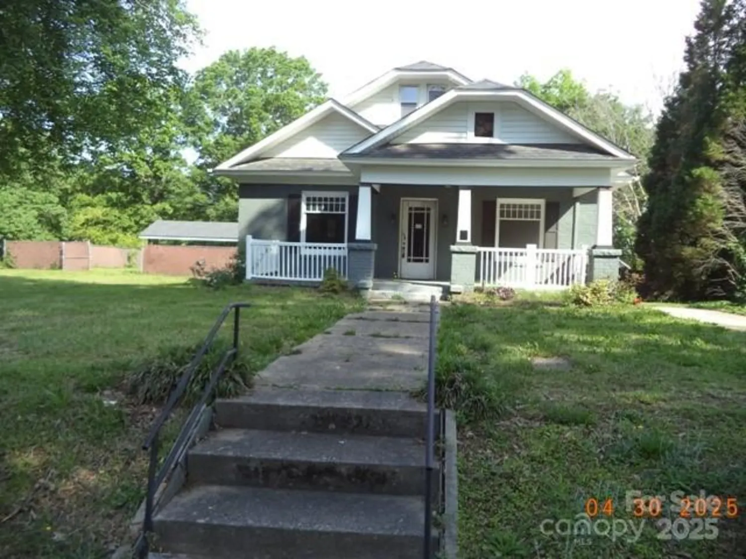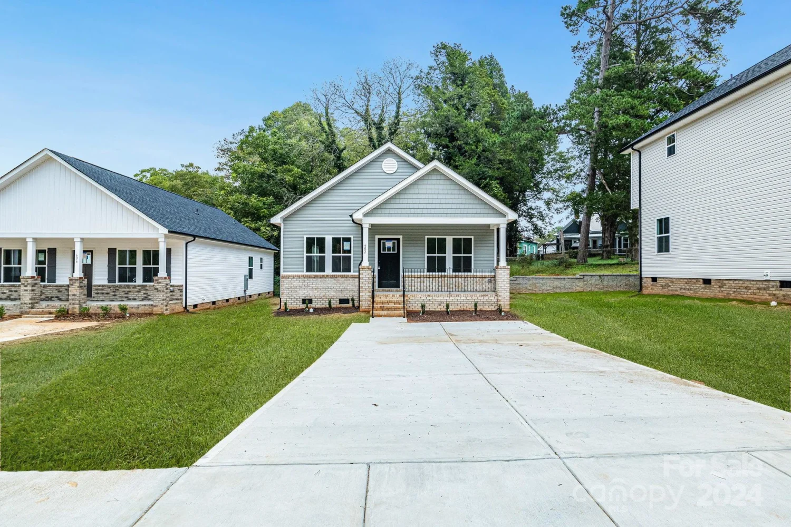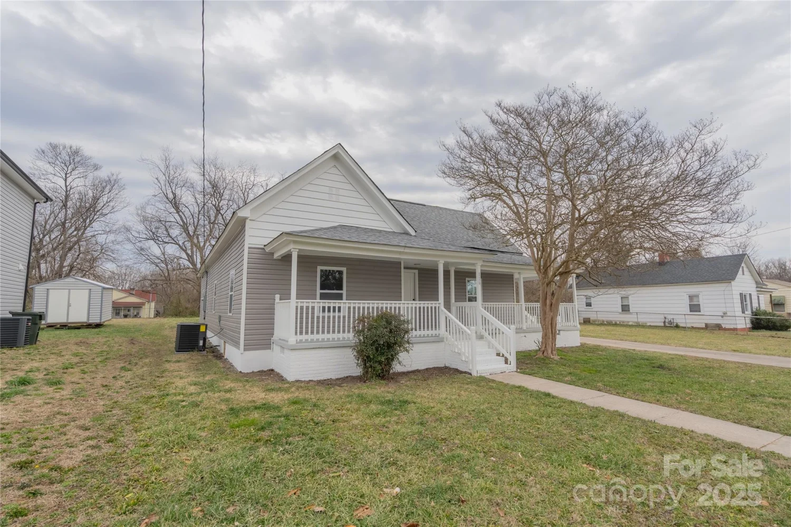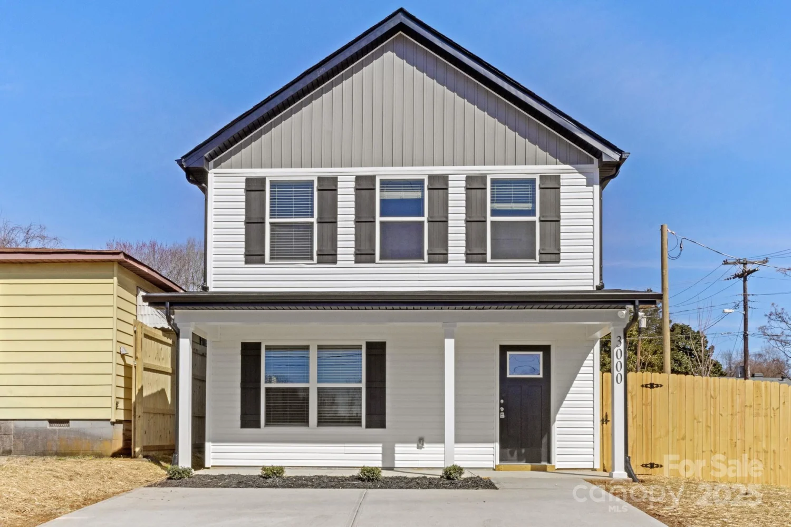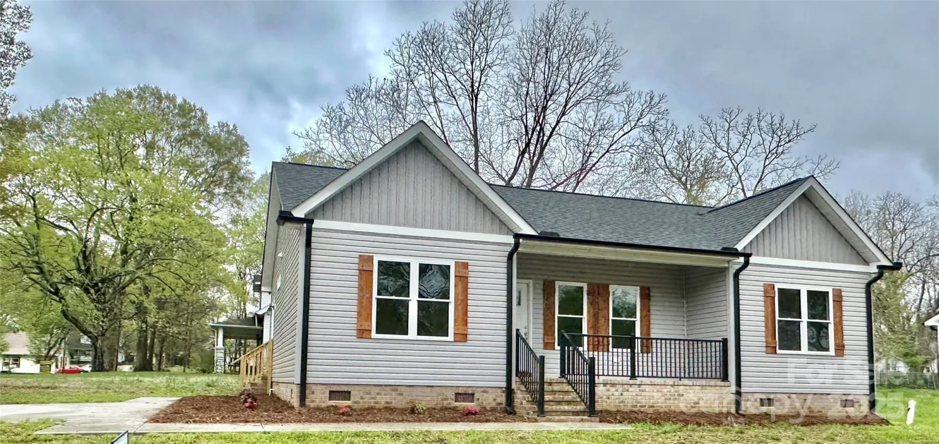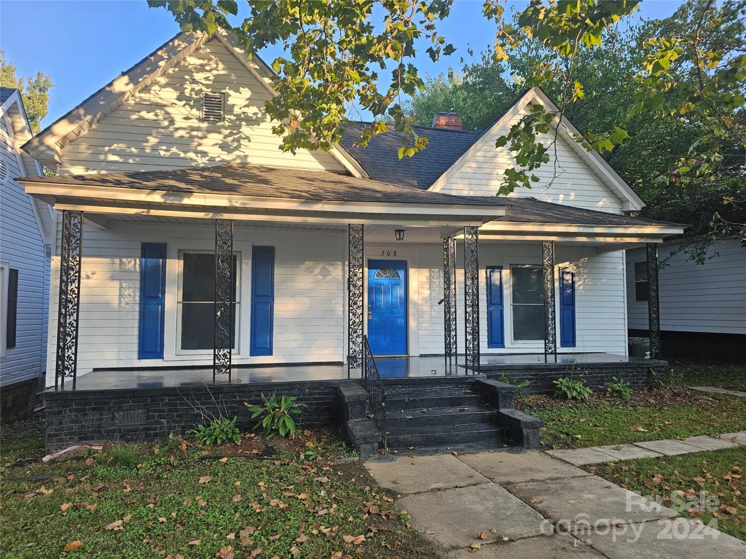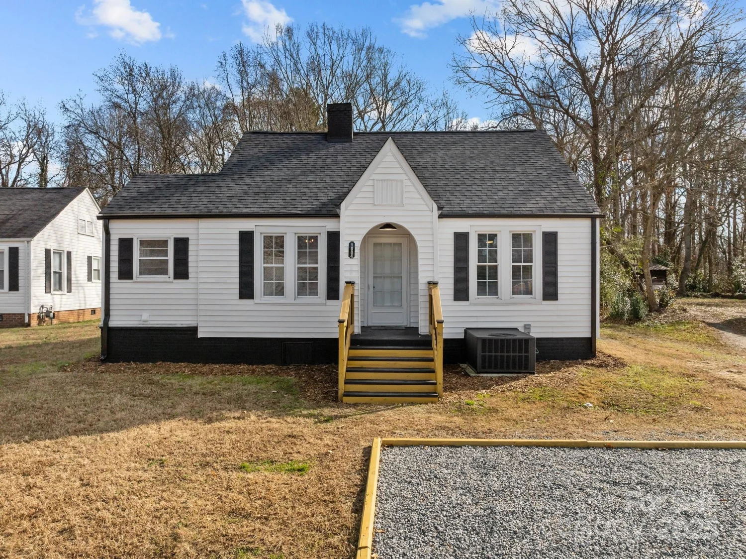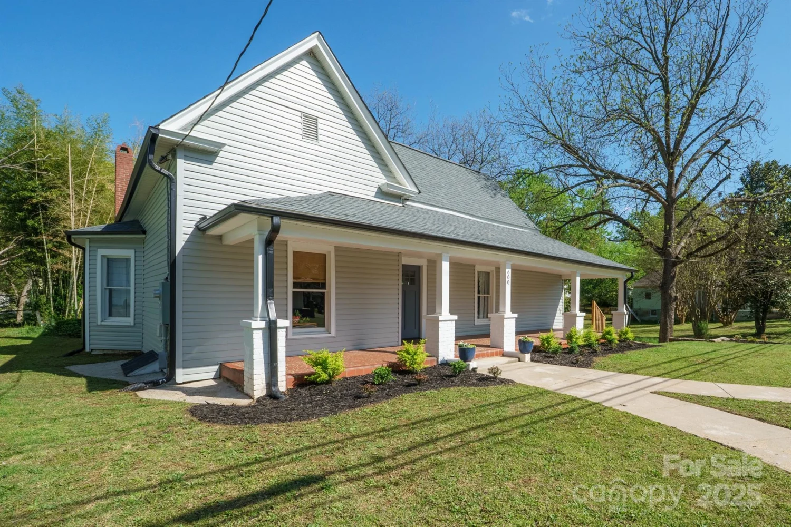410 7th streetSpencer, NC 28159
410 7th streetSpencer, NC 28159
Description
Welcome to this enchanting home nestled in the historical district of the quaint town of Spencer! This rare gem effortlessly combines modern updates with the irreplaceable allure of yesteryears. Every room radiates warmth & charm! High ceilings (smooth & beadboard), original hardwood floors, beautifully mantled fireplaces, built-in cupboards, original claw foot tubs, elegant trim work & stunning French doors, showcase the timeless appeal. Updated kitchen features high-end SS appliances, quartz counters & convenient pass-through window. Downstairs primary BR (currently playroom) w/ full bath. Versatile mudroom includes a laundry closet w/ potential to transform into a half bath for guests. Beautiful staircase leads to 3 BRs & a jack-n-jill bath. Love the outdoors? Rocking chair front porch, screened side porch, picturesque English garden & ample space for play; framed by a classic white picket fence. Don’t miss out on this captivating blend of history and modern living! READ AGENT NOTES
Property Details for 410 7th Street
- Subdivision Complexnone
- Parking FeaturesDetached Carport, Driveway
- Property AttachedNo
LISTING UPDATED:
- StatusClosed
- MLS #CAR4213098
- Days on Site215
- MLS TypeResidential
- Year Built1917
- CountryRowan
LISTING UPDATED:
- StatusClosed
- MLS #CAR4213098
- Days on Site215
- MLS TypeResidential
- Year Built1917
- CountryRowan
Building Information for 410 7th Street
- StoriesOne and One Half
- Year Built1917
- Lot Size0.0000 Acres
Payment Calculator
Term
Interest
Home Price
Down Payment
The Payment Calculator is for illustrative purposes only. Read More
Property Information for 410 7th Street
Summary
Location and General Information
- Coordinates: 35.69076463,-80.43962389
School Information
- Elementary School: Unspecified
- Middle School: Unspecified
- High School: Unspecified
Taxes and HOA Information
- Parcel Number: 032001
- Tax Legal Description: L5-6 BLK 39 ELIZABETH B. HEND
Virtual Tour
Parking
- Open Parking: Yes
Interior and Exterior Features
Interior Features
- Cooling: Ceiling Fan(s), Central Air, Ductless, Electric
- Heating: Central, Ductless, Floor Furnace, Forced Air, Natural Gas
- Appliances: Dishwasher, Down Draft, Gas Range, Refrigerator with Ice Maker, Washer/Dryer
- Basement: Exterior Entry, Interior Entry, Partial, Storage Space, Walk-Out Access, Walk-Up Access
- Fireplace Features: Den, Family Room, Other - See Remarks
- Flooring: Tile, Wood
- Interior Features: Attic Walk In, Breakfast Bar, Built-in Features, Cable Prewire, Drop Zone, Garden Tub
- Levels/Stories: One and One Half
- Window Features: Insulated Window(s)
- Foundation: Basement, Crawl Space
- Bathrooms Total Integer: 2
Exterior Features
- Construction Materials: Aluminum, Vinyl
- Fencing: Fenced, Wood
- Patio And Porch Features: Covered, Front Porch, Screened, Side Porch
- Pool Features: None
- Road Surface Type: Gravel, Paved
- Roof Type: Shingle
- Laundry Features: Gas Dryer Hookup, Mud Room, Laundry Room, Washer Hookup
- Pool Private: No
Property
Utilities
- Sewer: Public Sewer
- Utilities: Cable Available, Electricity Connected, Gas
- Water Source: City
Property and Assessments
- Home Warranty: No
Green Features
Lot Information
- Above Grade Finished Area: 2274
- Lot Features: Cleared, Corner Lot, Wooded
Rental
Rent Information
- Land Lease: No
Public Records for 410 7th Street
Home Facts
- Beds4
- Baths2
- Above Grade Finished2,274 SqFt
- StoriesOne and One Half
- Lot Size0.0000 Acres
- StyleSingle Family Residence
- Year Built1917
- APN032001
- CountyRowan
- ZoningR


