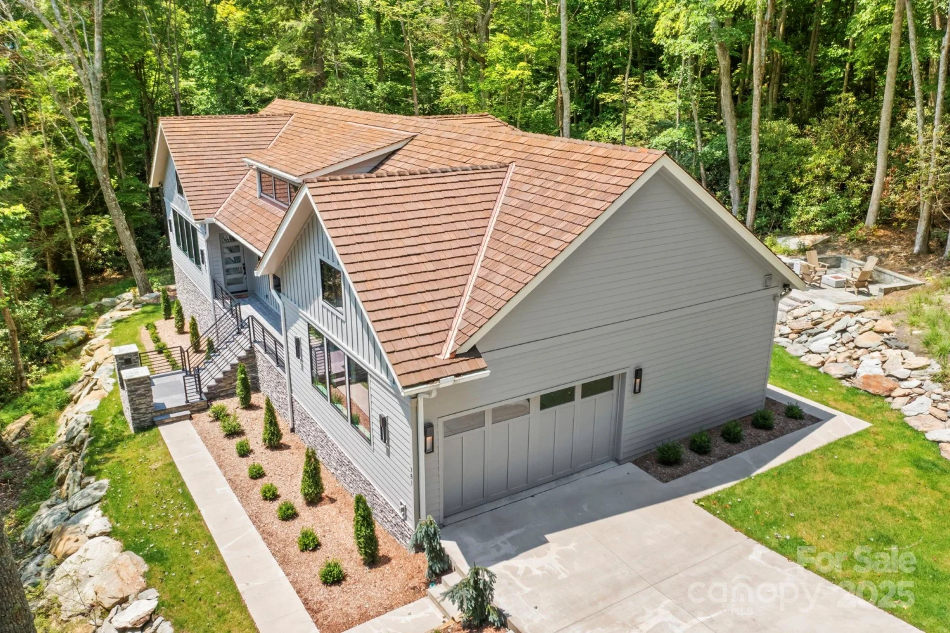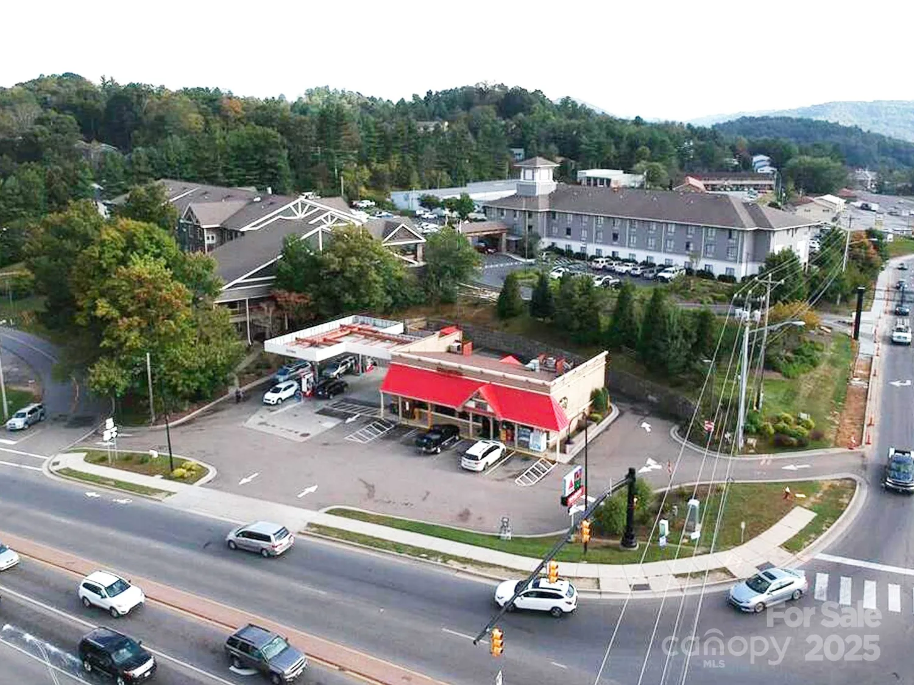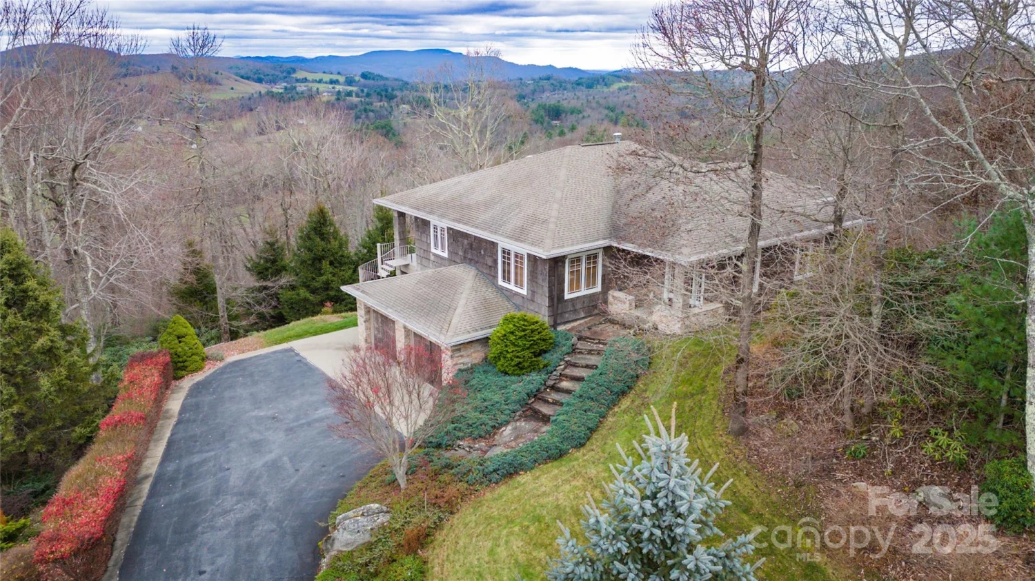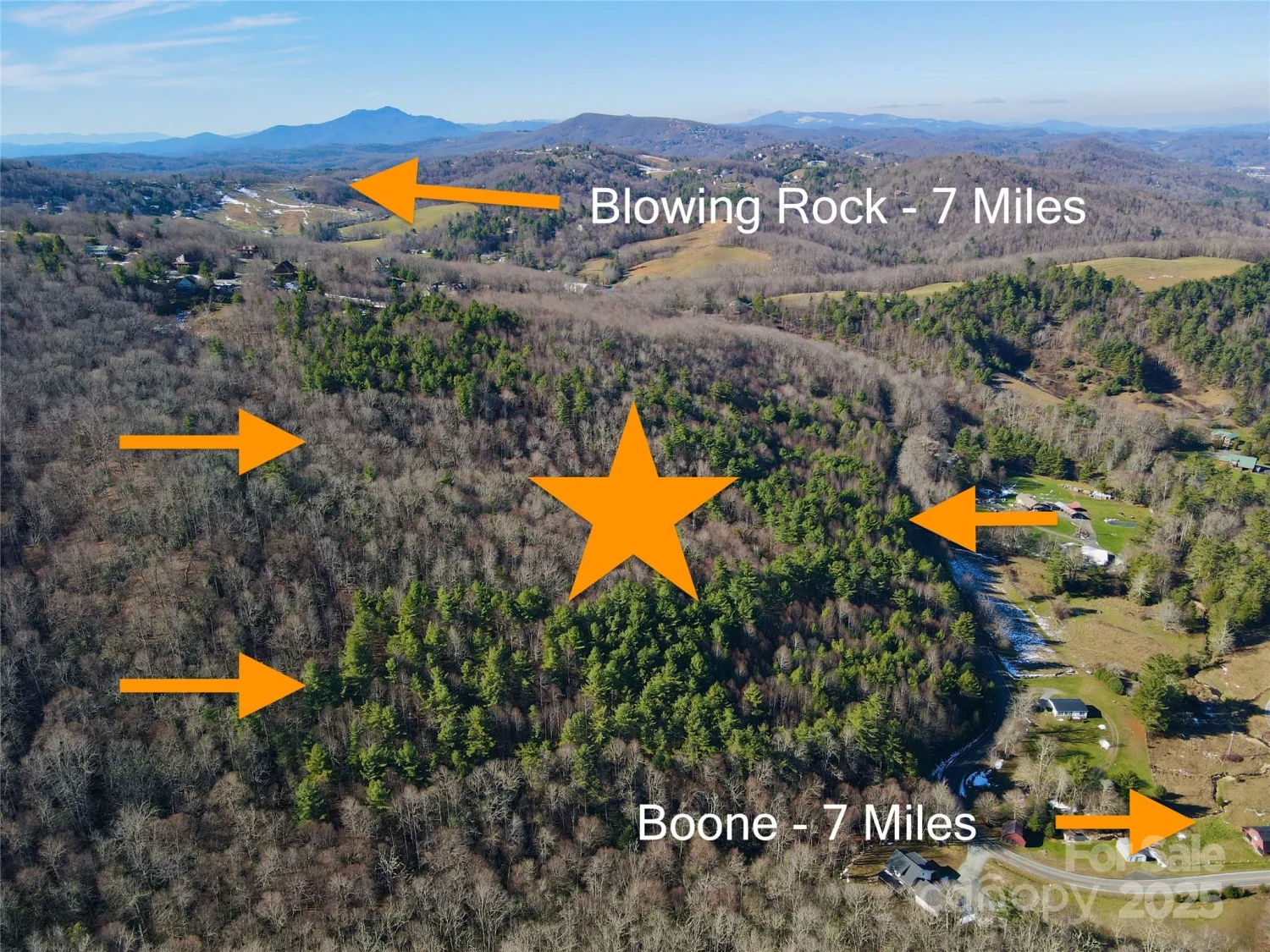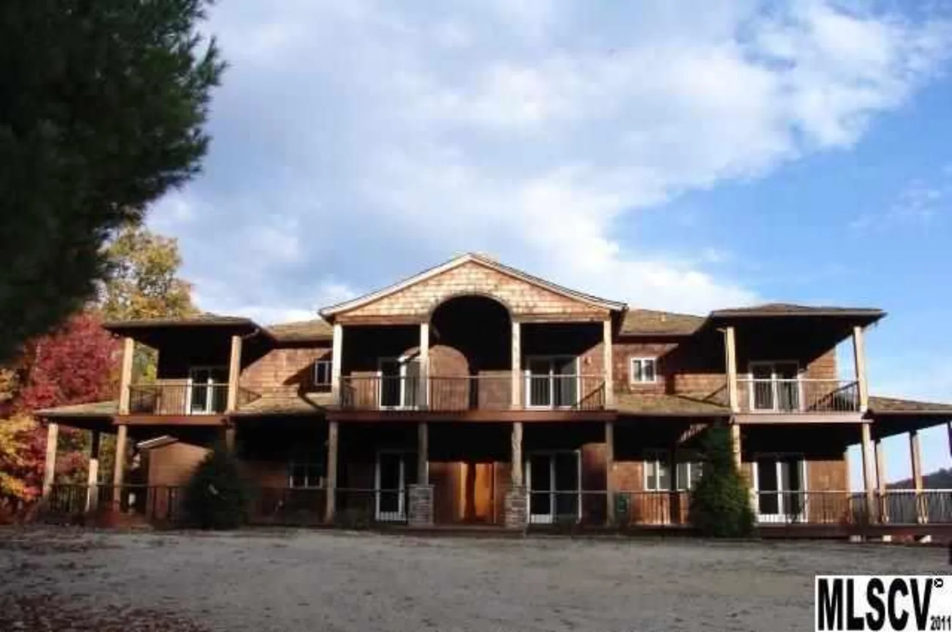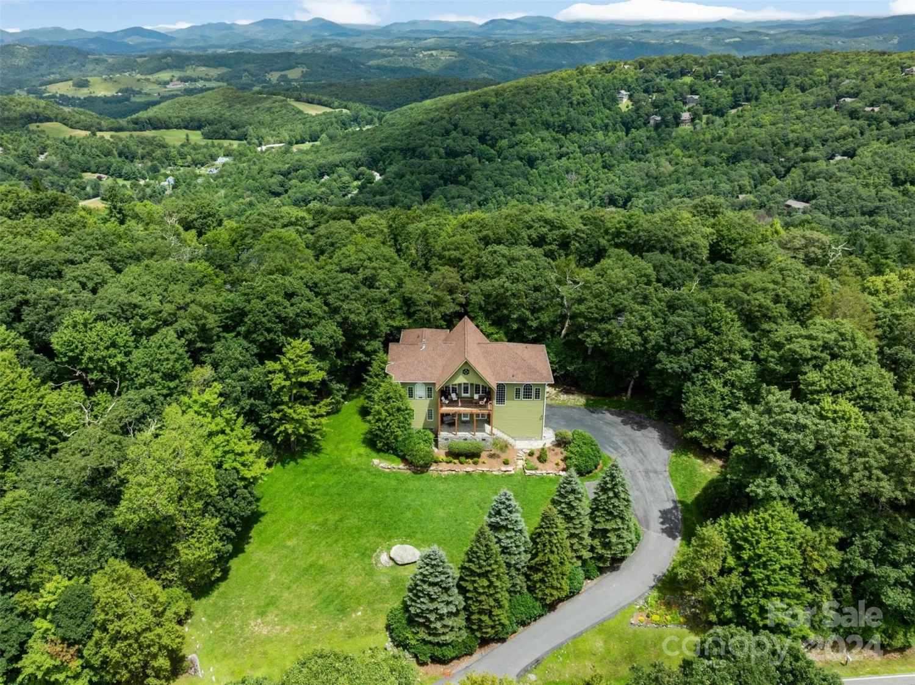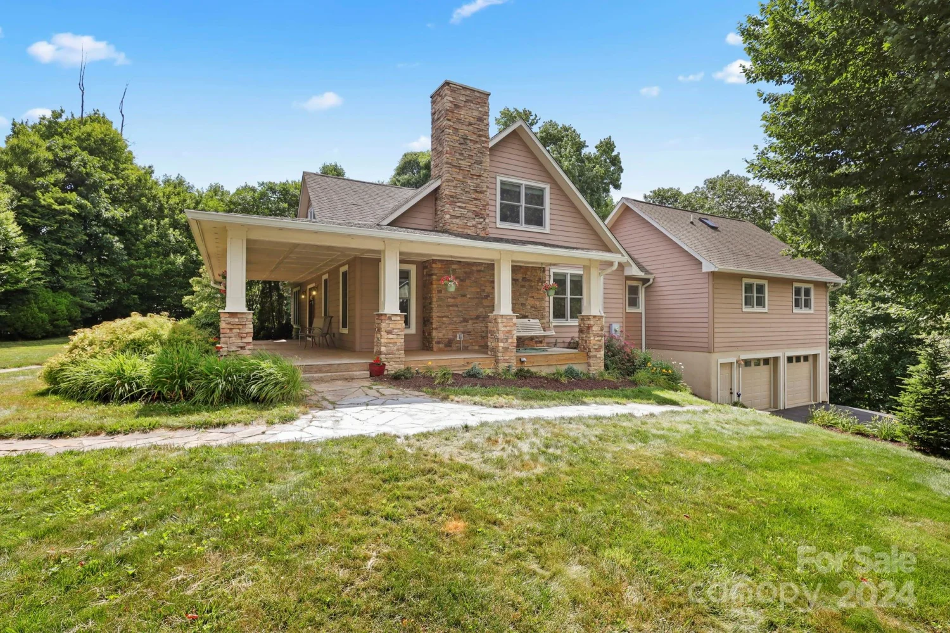140 gentry roadBoone, NC 28607
140 gentry roadBoone, NC 28607
Description
This beautifully upgraded & meticulously maintained 3 Bedroom, 4.5 Bathroom residence is in a prime location mins from Boone. Thoughtfully designed w/extensive renovations, energy-efficient update. Step outside to discover a true entertainer’s paradise. The expansive outdoor living spaces, including multiple decks, porches, & a cozy firepit area. Professional landscaping &fresh exterior paint add to the property’s undeniable curb appeal, ensuring it stands out from the moment you arrive. Custom-built closets offer functionality and charm, while barnwood ceilings & live-edge kitchen countertops bring warmth & character. Every inch of this home showcases exquisite craftsmanship & thoughtful design. Key upgrades ensure peace of mind & efficiency for years to come. A radon mitigation system adds to the home’s safety and functionality. Don’t miss your chance to own this stunning masterpiece. Contact us today to schedule a tour. A full list of updates and upgrades is available upon request.
Property Details for 140 Gentry Road
- Subdivision ComplexNone
- Num Of Garage Spaces3
- Parking FeaturesDriveway, Attached Garage, Detached Garage
- Property AttachedNo
LISTING UPDATED:
- StatusHold
- MLS #CAR4213249
- Days on Site67
- MLS TypeResidential
- Year Built2003
- CountryWatauga
LISTING UPDATED:
- StatusHold
- MLS #CAR4213249
- Days on Site67
- MLS TypeResidential
- Year Built2003
- CountryWatauga
Building Information for 140 Gentry Road
- StoriesTwo
- Year Built2003
- Lot Size0.0000 Acres
Payment Calculator
Term
Interest
Home Price
Down Payment
The Payment Calculator is for illustrative purposes only. Read More
Property Information for 140 Gentry Road
Summary
Location and General Information
- Directions: From downtown Boone, take Hwy 421 for 7.9 miles to Hardin road and make a left. Go 1.4 miles and make a right onto Gentry Rd. Home is at the top of the first driveway on the right.
- Coordinates: 36.248508,-81.575263
School Information
- Elementary School: Unspecified
- Middle School: Unspecified
- High School: Unspecified
Taxes and HOA Information
- Parcel Number: 2941-09-6169-000
- Tax Legal Description: 1859-883
Virtual Tour
Parking
- Open Parking: No
Interior and Exterior Features
Interior Features
- Cooling: Central Air
- Heating: Electric, Forced Air, Hot Water, Propane, Wall Furnace
- Appliances: Convection Oven, Dishwasher, Disposal, Double Oven, Dryer, Gas Range, Microwave, Refrigerator, Trash Compactor, Wall Oven, Washer
- Basement: Finished, Walk-Out Access
- Fireplace Features: Gas Log, Gas Vented, Other - See Remarks
- Levels/Stories: Two
- Foundation: Basement, Slab
- Total Half Baths: 1
- Bathrooms Total Integer: 5
Exterior Features
- Construction Materials: Stone, Wood
- Pool Features: None
- Road Surface Type: Asphalt, Paved
- Roof Type: Shingle
- Laundry Features: Main Level
- Pool Private: No
Property
Utilities
- Sewer: Septic Installed
- Water Source: Well
Property and Assessments
- Home Warranty: No
Green Features
Lot Information
- Above Grade Finished Area: 2902
Rental
Rent Information
- Land Lease: No
Public Records for 140 Gentry Road
Home Facts
- Beds3
- Baths4
- Above Grade Finished2,902 SqFt
- Below Grade Finished1,537 SqFt
- StoriesTwo
- Lot Size0.0000 Acres
- StyleSingle Family Residence
- Year Built2003
- APN2941-09-6169-000
- CountyWatauga



