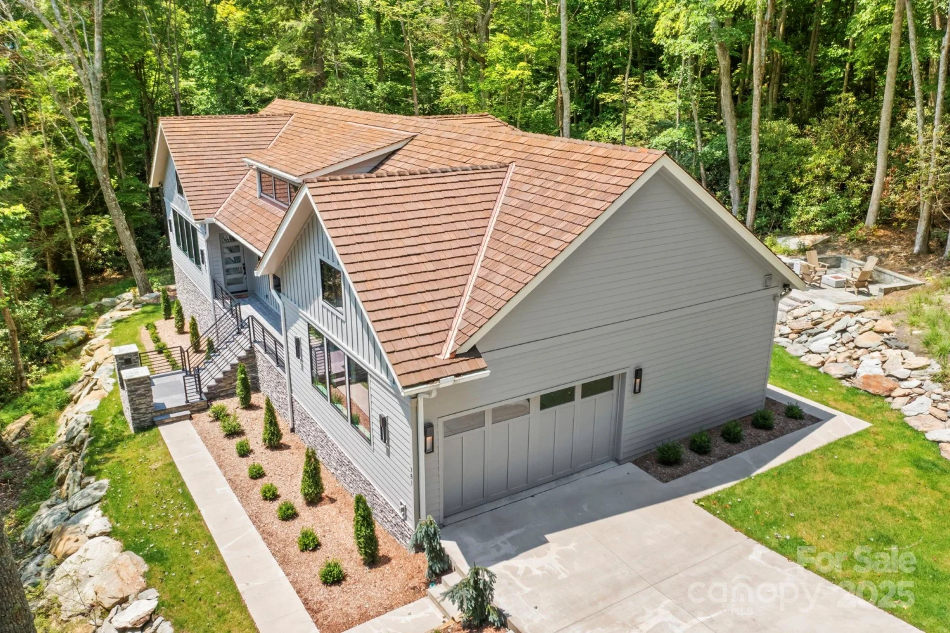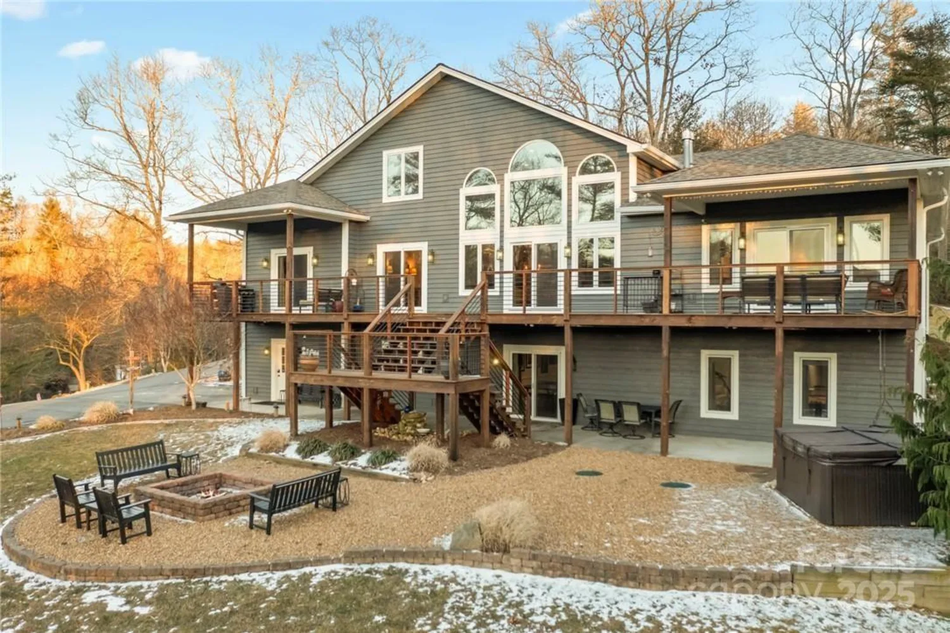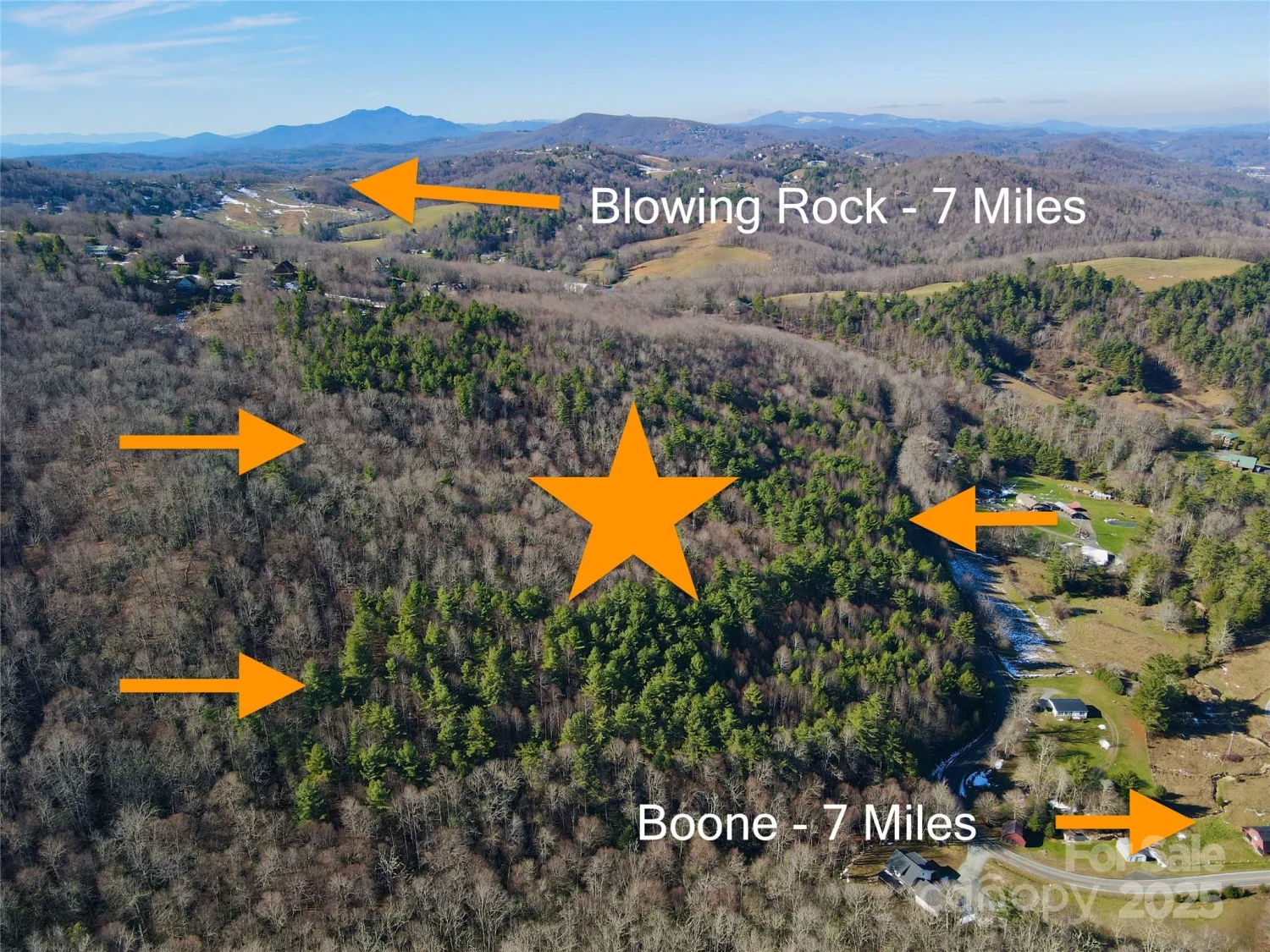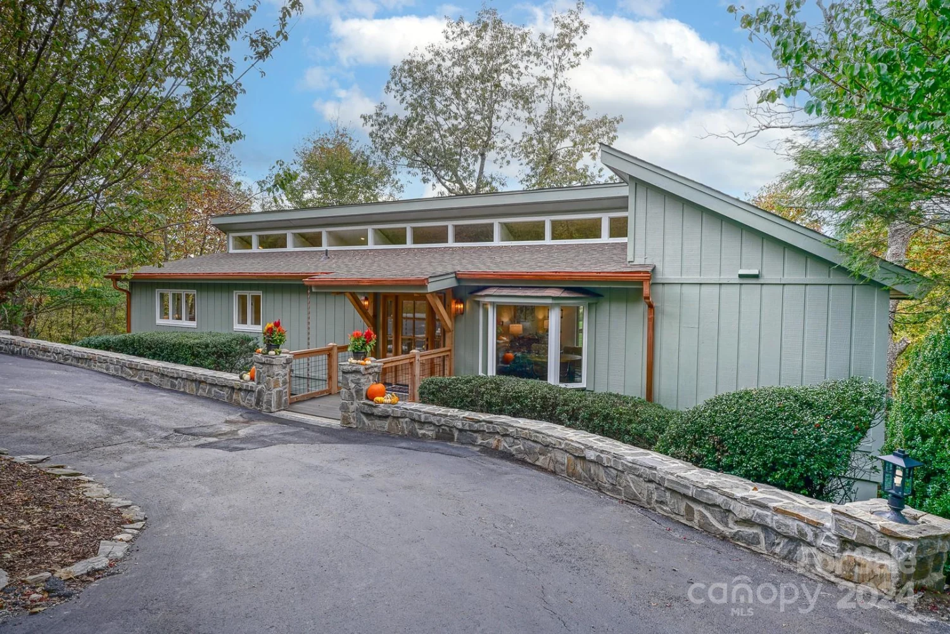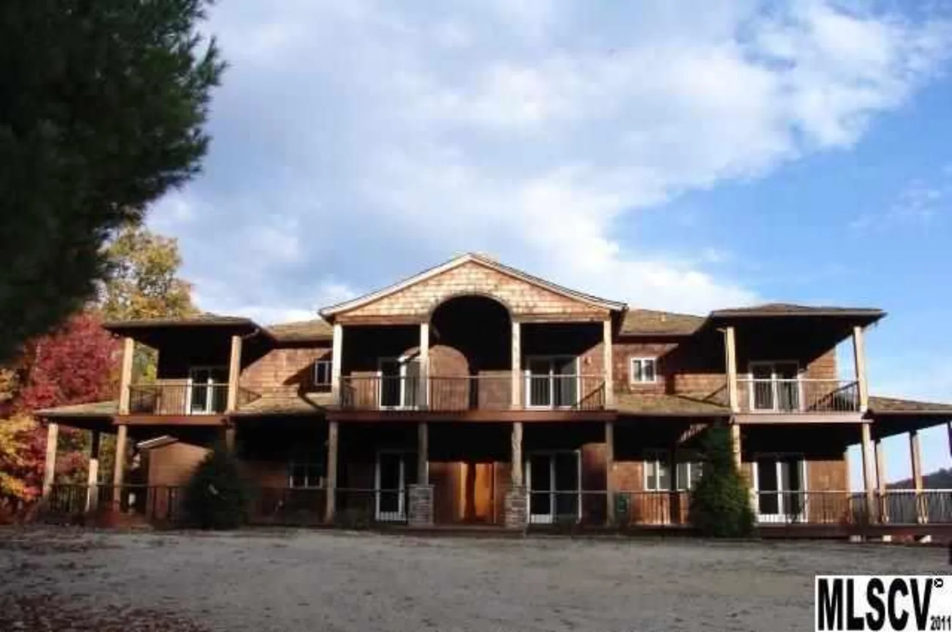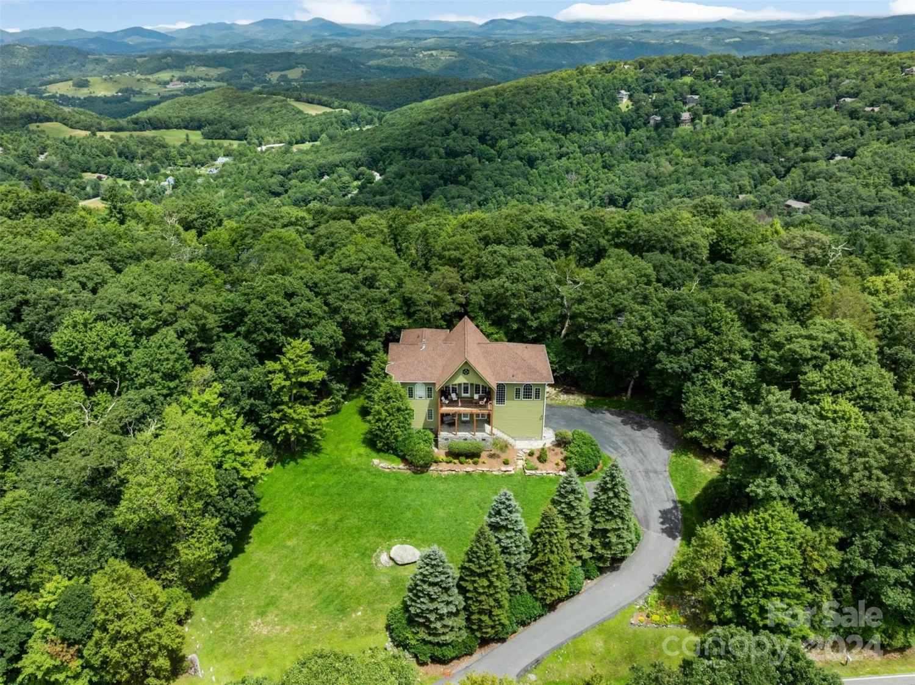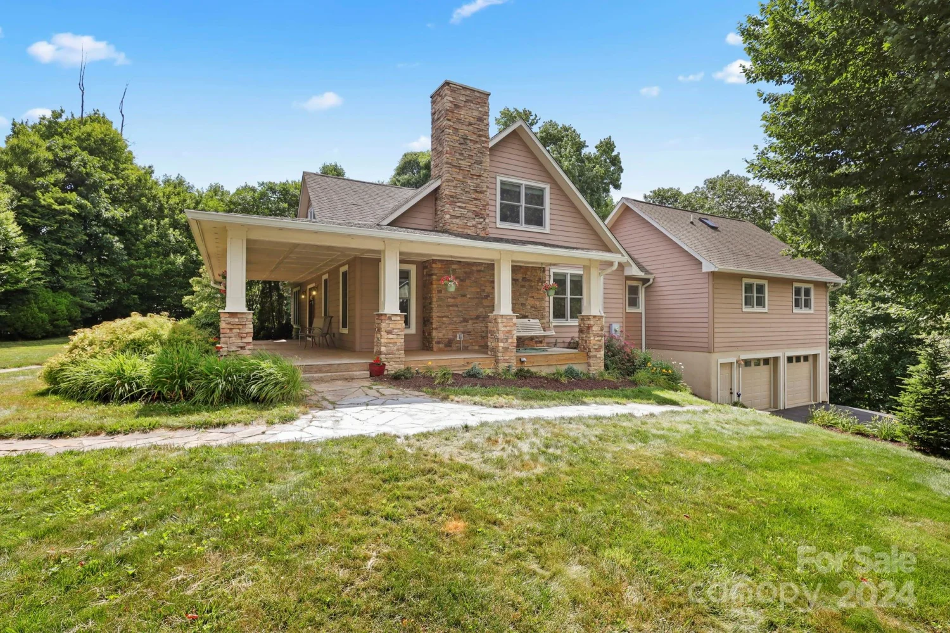439 glen view roadBoone, NC 28607
439 glen view roadBoone, NC 28607
Description
This architect-designed mountain-top lodge, showcases impeccable craftsmanship & thoughtful design at a 3,600-foot elevation. Offering 2 levels of luxurious living, it's designed for entertaining & enjoying breathtaking views. The main level boasts an open-concept living, dining, & kitchen area, with access to a covered porch meant for relaxation. The primary suite features a spacious sleeping area, a stunning spa-inspired bath, & a must-see walk-in closet. An office or second BR with an adjoining BA completes the main floor. The lower level includes a cozy family room, a den, 2 additional BR, a full BA, a covered patio with panoramic views, and an oversized double garage. Every detail speaks of quality, from solid wood doors and quarter-sawn oak trim to custom-built wood cabinets, exquisite kitchen cabinetry, and beautiful hardwood floors. The home is equipped with an oversized lift for easy access between levels, a testament to the architect-owner's meticulous planning.
Property Details for 439 Glen View Road
- Subdivision ComplexOak Ridge Estates
- Architectural StyleRanch
- ExteriorElevator
- Num Of Garage Spaces2
- Parking FeaturesDriveway, Attached Garage, Garage Door Opener, Garage Faces Side, Garage Shop
- Property AttachedNo
LISTING UPDATED:
- StatusClosed
- MLS #CAR4233007
- Days on Site2
- HOA Fees$1,000 / year
- MLS TypeResidential
- Year Built2006
- CountryWatauga
LISTING UPDATED:
- StatusClosed
- MLS #CAR4233007
- Days on Site2
- HOA Fees$1,000 / year
- MLS TypeResidential
- Year Built2006
- CountryWatauga
Building Information for 439 Glen View Road
- StoriesOne
- Year Built2006
- Lot Size0.0000 Acres
Payment Calculator
Term
Interest
Home Price
Down Payment
The Payment Calculator is for illustrative purposes only. Read More
Property Information for 439 Glen View Road
Summary
Location and General Information
- Directions: USE GPS
- View: Mountain(s), Year Round
- Coordinates: 36.18381175,-81.63419537
School Information
- Elementary School: Parkway
- Middle School: Unspecified
- High School: Watauga
Taxes and HOA Information
- Parcel Number: 2829266187000
- Tax Legal Description: 2829266187000
Virtual Tour
Parking
- Open Parking: No
Interior and Exterior Features
Interior Features
- Cooling: Heat Pump
- Heating: Heat Pump
- Appliances: Exhaust Hood, Gas Range, Refrigerator
- Basement: Basement Garage Door, Interior Entry, Walk-Out Access
- Fireplace Features: Electric, Gas Log
- Flooring: Tile, Wood
- Interior Features: Elevator, Entrance Foyer
- Levels/Stories: One
- Other Equipment: Generator Hookup
- Window Features: Insulated Window(s)
- Foundation: Basement
- Bathrooms Total Integer: 3
Exterior Features
- Accessibility Features: Two or More Access Exits
- Construction Materials: Stone Veneer, Wood
- Pool Features: None
- Road Surface Type: Asphalt, Paved
- Security Features: Radon Mitigation System, Smoke Detector(s)
- Laundry Features: In Basement, Main Level
- Pool Private: No
Property
Utilities
- Sewer: Septic Installed
- Utilities: Cable Available
- Water Source: Shared Well
Property and Assessments
- Home Warranty: No
Green Features
Lot Information
- Above Grade Finished Area: 2367
- Lot Features: Sloped, Views
Rental
Rent Information
- Land Lease: No
Public Records for 439 Glen View Road
Home Facts
- Beds4
- Baths3
- Above Grade Finished2,367 SqFt
- Below Grade Finished1,661 SqFt
- StoriesOne
- Lot Size0.0000 Acres
- StyleSingle Family Residence
- Year Built2006
- APN2829266187000
- CountyWatauga



