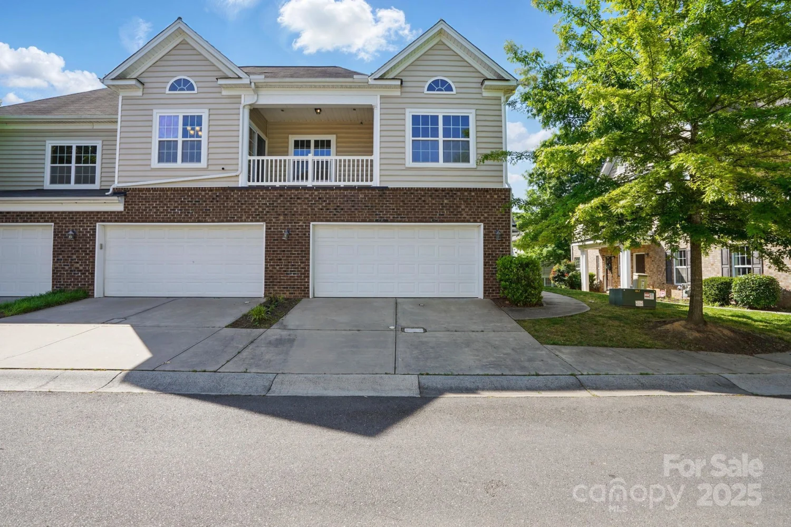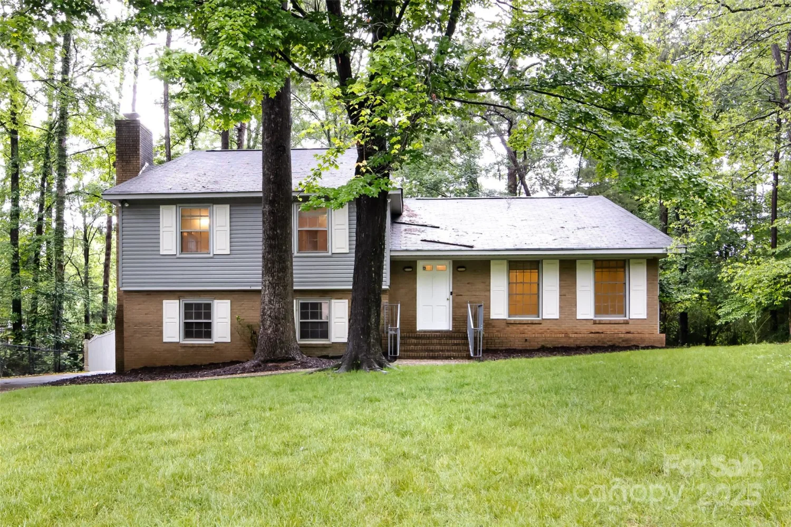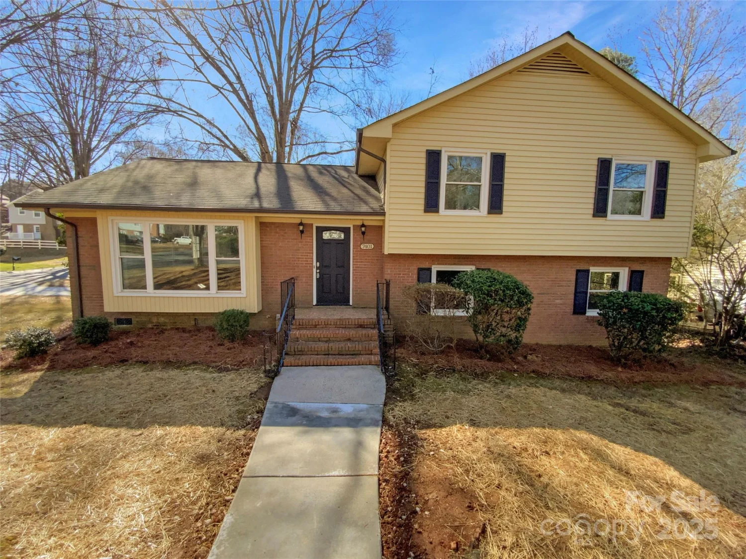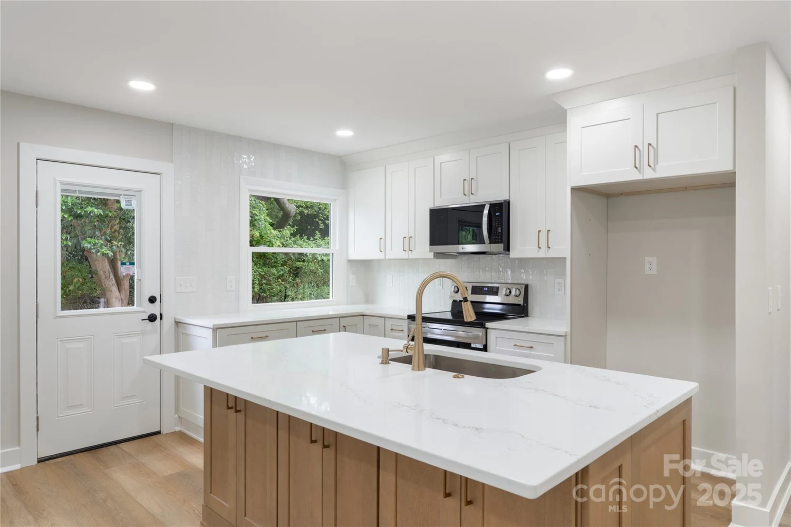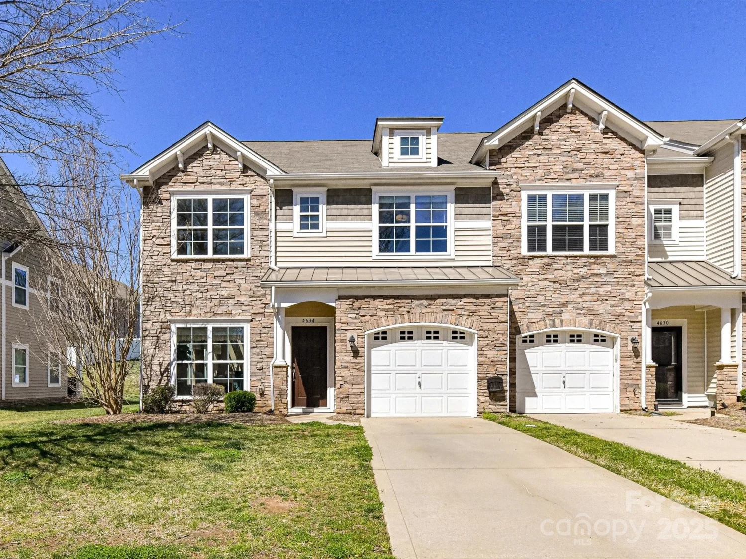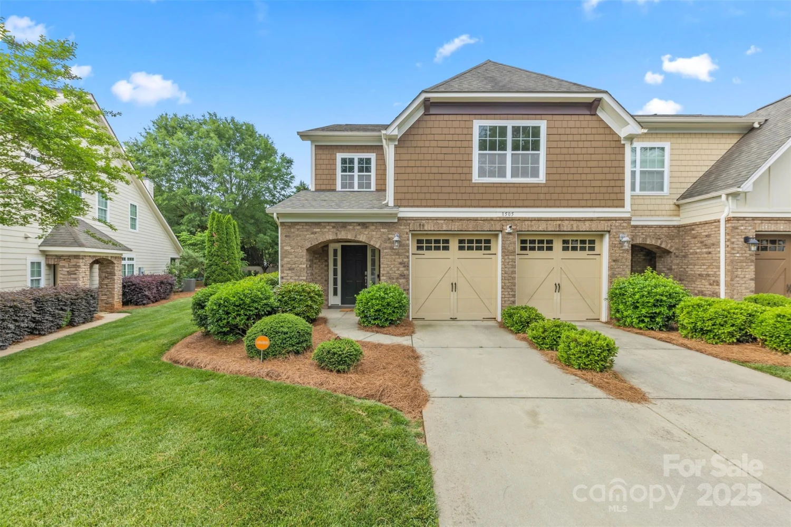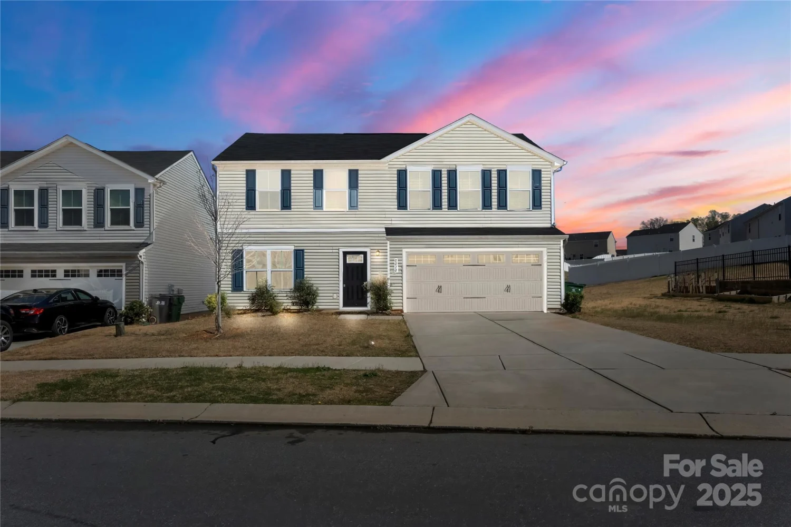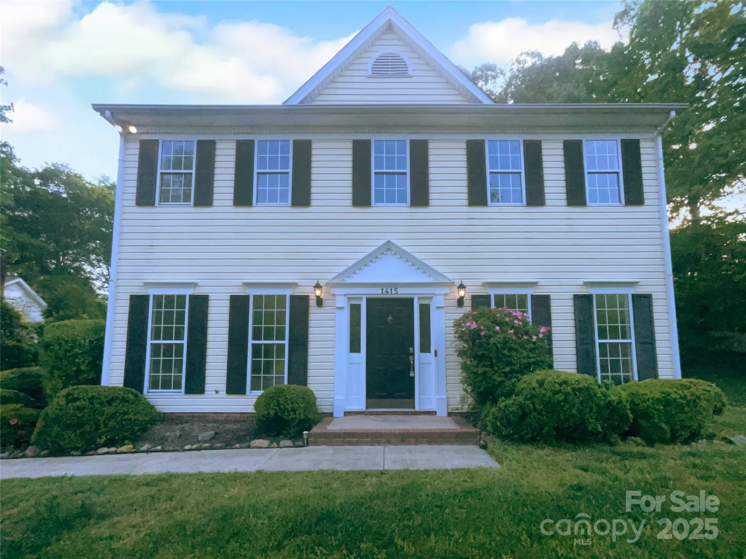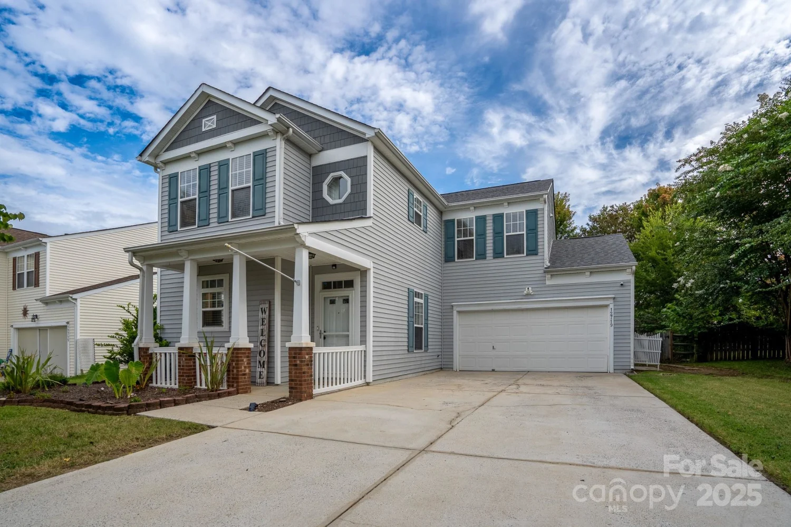8112 derby woods laneCharlotte, NC 28214
8112 derby woods laneCharlotte, NC 28214
Description
**Price Improvement** This house features the most expansive floor plan in the community, presenting remarkable curb appeal with its appealing exterior, a covered front entrance, and thoughtfully arranged landscaping in the front yard. The upper level houses the master suite, accompanied by three additional bedrooms, creating an ideal environment for family members or visitors. Additionally, the spacious family room and large dining area provide ample room for hosting a variety of gatherings. The oversized concrete patio is well-suited for outdoor entertainment. The property enjoys a convenient location near HW-485, just a 20-minute drive from downtown Charlotte, and is also in close proximity to the airport and shopping centers.
Property Details for 8112 Derby Woods Lane
- Subdivision ComplexCreedmore Hills
- Num Of Garage Spaces2
- Parking FeaturesDriveway, Attached Garage, Garage Door Opener
- Property AttachedNo
LISTING UPDATED:
- StatusClosed
- MLS #CAR4214824
- Days on Site81
- HOA Fees$300 / year
- MLS TypeResidential
- Year Built2022
- CountryMecklenburg
LISTING UPDATED:
- StatusClosed
- MLS #CAR4214824
- Days on Site81
- HOA Fees$300 / year
- MLS TypeResidential
- Year Built2022
- CountryMecklenburg
Building Information for 8112 Derby Woods Lane
- StoriesTwo
- Year Built2022
- Lot Size0.0000 Acres
Payment Calculator
Term
Interest
Home Price
Down Payment
The Payment Calculator is for illustrative purposes only. Read More
Property Information for 8112 Derby Woods Lane
Summary
Location and General Information
- Coordinates: 35.280676,-80.962049
School Information
- Elementary School: Whitewater Academy
- Middle School: Whitewater
- High School: West Mecklenburg
Taxes and HOA Information
- Parcel Number: 055-092-77
- Tax Legal Description: L111 M67-883
Virtual Tour
Parking
- Open Parking: No
Interior and Exterior Features
Interior Features
- Cooling: Ceiling Fan(s), Central Air, Electric
- Heating: Central, Electric
- Appliances: Dishwasher, Disposal, Electric Cooktop, Electric Oven, Electric Range, Electric Water Heater, Microwave, Refrigerator
- Flooring: Carpet
- Interior Features: Pantry
- Levels/Stories: Two
- Foundation: Slab
- Total Half Baths: 1
- Bathrooms Total Integer: 3
Exterior Features
- Construction Materials: Vinyl
- Patio And Porch Features: Patio
- Pool Features: None
- Road Surface Type: Concrete
- Roof Type: Shingle
- Laundry Features: Laundry Room, Upper Level
- Pool Private: No
Property
Utilities
- Sewer: Public Sewer
- Utilities: Electricity Connected
- Water Source: City
Property and Assessments
- Home Warranty: No
Green Features
Lot Information
- Above Grade Finished Area: 2221
Rental
Rent Information
- Land Lease: No
Public Records for 8112 Derby Woods Lane
Home Facts
- Beds4
- Baths2
- Above Grade Finished2,221 SqFt
- StoriesTwo
- Lot Size0.0000 Acres
- StyleSingle Family Residence
- Year Built2022
- APN055-092-77
- CountyMecklenburg


