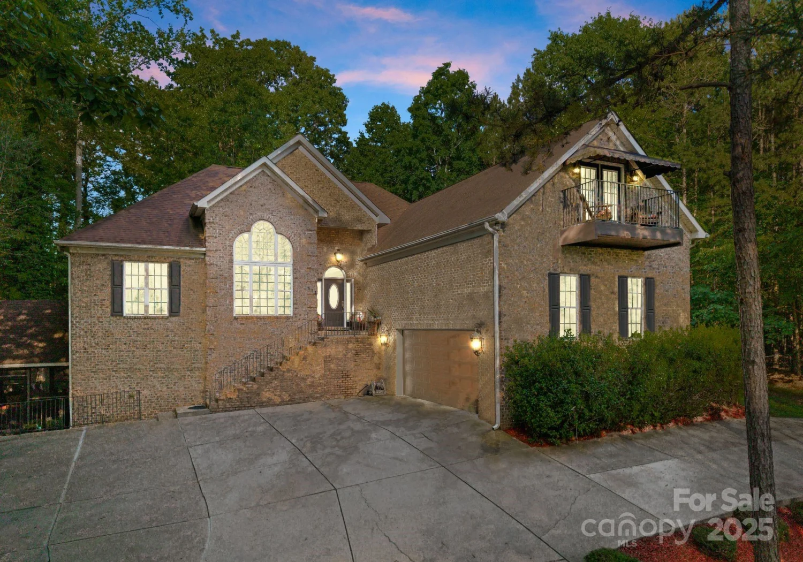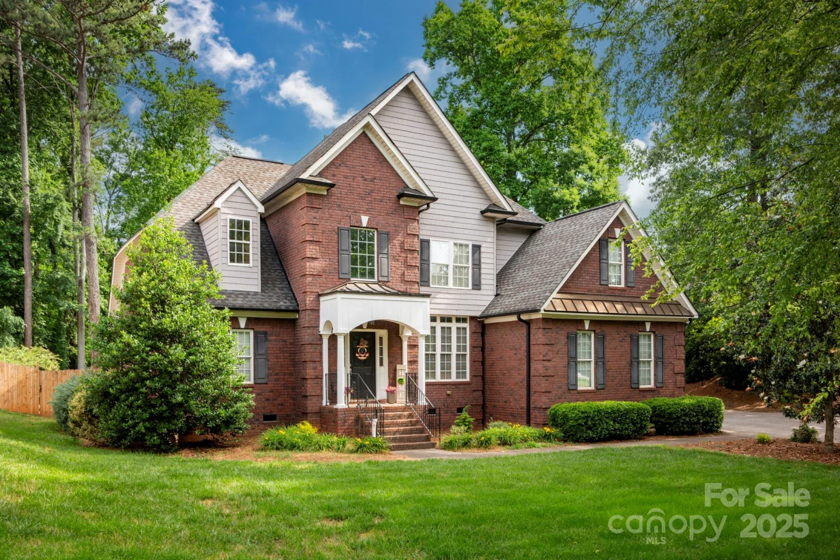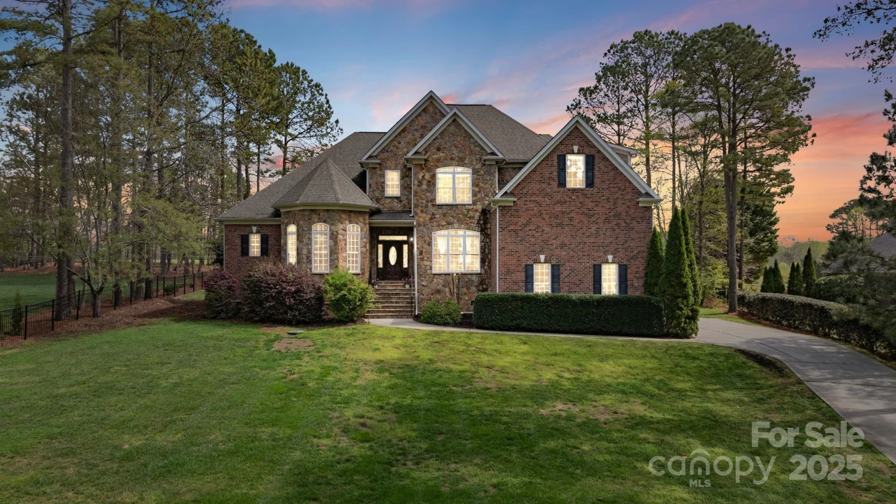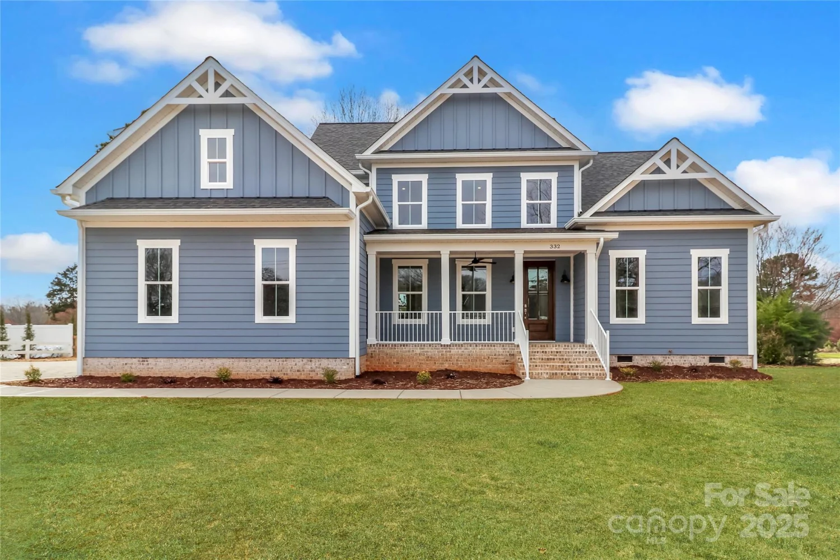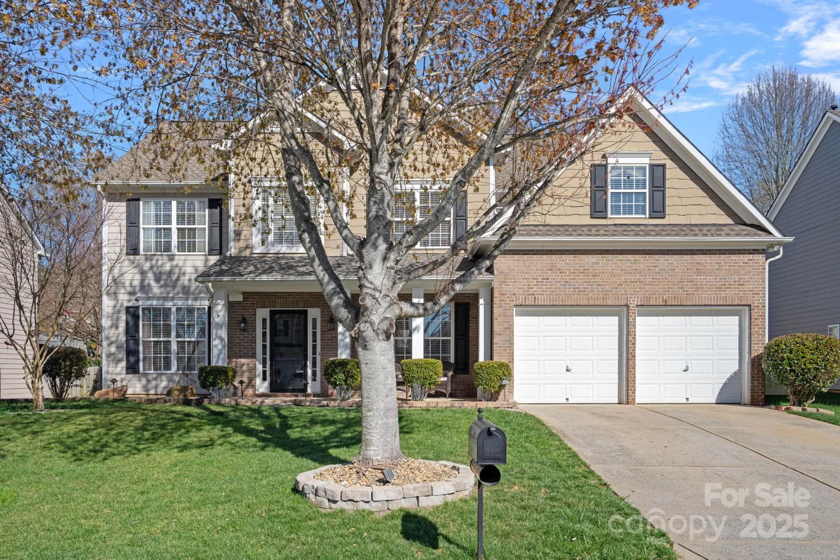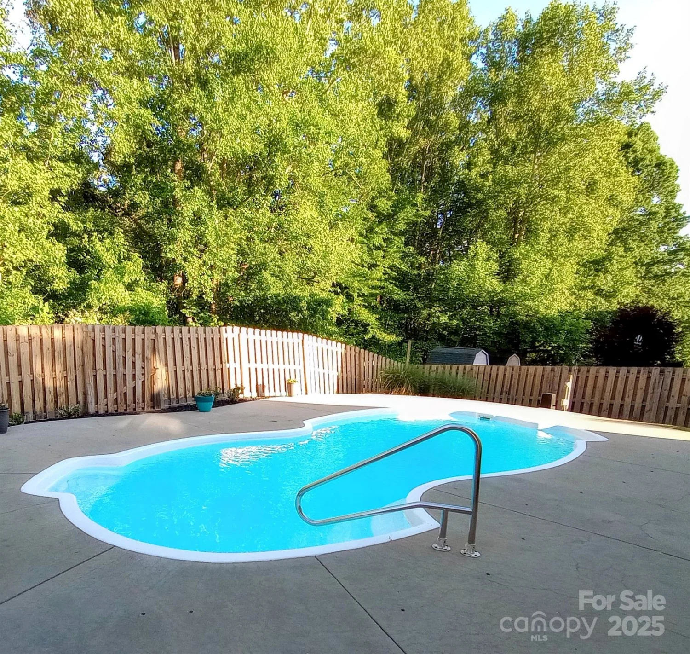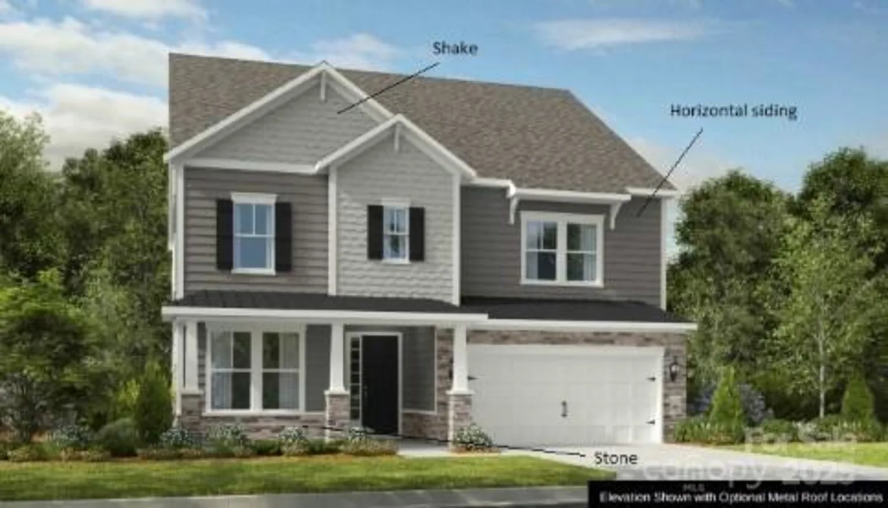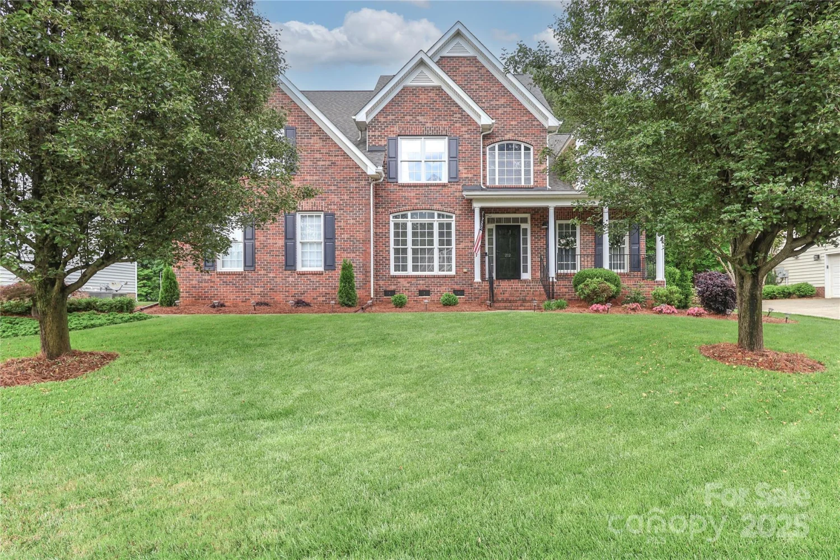103 glenholden laneMooresville, NC 28115
103 glenholden laneMooresville, NC 28115
Description
Stunning All-Brick Home on Corner Lot! This elegant 5-bedroom, 4.5-bathroom home of luxury living, featuring a dramatic two-story entrance that welcomes you in style. Designed for both comfort and entertaining, the great room and kitchen share a stunning two-sided fireplace, complemented by granite countertops, stainless steel appliances, and a butler’s pantry/bar—perfect for hosting guests. The home also includes formal dining and living rooms, ensuring ample space for gatherings. The primary suite is a true retreat with a sitting area, walk-in closets, an oversized corner shower, a garden tub, and dual vanities. Upstairs, you’ll find two ensuite bedrooms plus an additional bedroom that doubles as an office. A guest suite on the main level provides convenience, while the bonus room offers extra flexibility. Step outside to a beautifully designed stone patio with an outdoor brick fireplace, perfect for relaxing year-round. A three-car garage completes this exceptional property.
Property Details for 103 Glenholden Lane
- Subdivision ComplexNorthbridge
- Architectural StyleTraditional
- ExteriorFire Pit, In-Ground Irrigation
- Num Of Garage Spaces3
- Parking FeaturesDriveway, Attached Garage, Garage Faces Side
- Property AttachedNo
LISTING UPDATED:
- StatusActive
- MLS #CAR4215000
- Days on Site89
- HOA Fees$450 / month
- MLS TypeResidential
- Year Built2009
- CountryIredell
Location
Listing Courtesy of Lake Norman Realty, Inc. - Lori Kindle
LISTING UPDATED:
- StatusActive
- MLS #CAR4215000
- Days on Site89
- HOA Fees$450 / month
- MLS TypeResidential
- Year Built2009
- CountryIredell
Building Information for 103 Glenholden Lane
- StoriesTwo
- Year Built2009
- Lot Size0.0000 Acres
Payment Calculator
Term
Interest
Home Price
Down Payment
The Payment Calculator is for illustrative purposes only. Read More
Property Information for 103 Glenholden Lane
Summary
Location and General Information
- Community Features: Clubhouse, Outdoor Pool, Playground
- Directions: From 77 Exit 36, 150 East to Wiggins Road. Left on Northbridge Drive. Right on Snow Fountain Lane & Left on Glenholden Home is on the corner.
- Coordinates: 35.612963,-80.773561
School Information
- Elementary School: Park View / East Mooresville IS
- Middle School: Selma Burke
- High School: Mooresville
Taxes and HOA Information
- Parcel Number: 4678-22-8771.000
- Tax Legal Description: L97 NORTHBRIDGE PB 54-51 PH 1 M 2
Virtual Tour
Parking
- Open Parking: No
Interior and Exterior Features
Interior Features
- Cooling: Central Air
- Heating: Natural Gas
- Appliances: Dishwasher, Disposal, Electric Range, Gas Water Heater, Microwave, Refrigerator with Ice Maker, Washer/Dryer
- Fireplace Features: Gas Log, Gas Vented, Great Room, Kitchen, Outside, See Through
- Flooring: Carpet, Tile, Wood
- Interior Features: Attic Stairs Pulldown, Cable Prewire, Drop Zone, Entrance Foyer, Garden Tub, Kitchen Island, Pantry, Walk-In Closet(s)
- Levels/Stories: Two
- Window Features: Window Treatments
- Foundation: Slab
- Total Half Baths: 1
- Bathrooms Total Integer: 5
Exterior Features
- Construction Materials: Brick Full, Vinyl
- Patio And Porch Features: Covered, Front Porch, Patio
- Pool Features: None
- Road Surface Type: Concrete, Paved
- Roof Type: Shingle
- Security Features: Carbon Monoxide Detector(s), Smoke Detector(s)
- Laundry Features: Electric Dryer Hookup, Laundry Chute, Laundry Room, Main Level, Washer Hookup
- Pool Private: No
Property
Utilities
- Sewer: Public Sewer
- Utilities: Electricity Connected, Natural Gas, Underground Utilities
- Water Source: City
Property and Assessments
- Home Warranty: No
Green Features
Lot Information
- Above Grade Finished Area: 4401
- Lot Features: Cleared, Corner Lot
Rental
Rent Information
- Land Lease: No
Public Records for 103 Glenholden Lane
Home Facts
- Beds5
- Baths4
- Above Grade Finished4,401 SqFt
- StoriesTwo
- Lot Size0.0000 Acres
- StyleSingle Family Residence
- Year Built2009
- APN4678-22-8771.000
- CountyIredell


