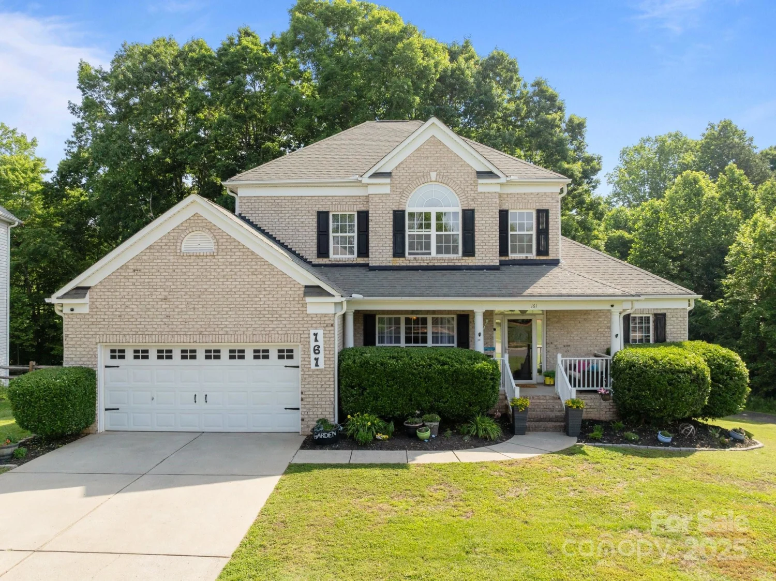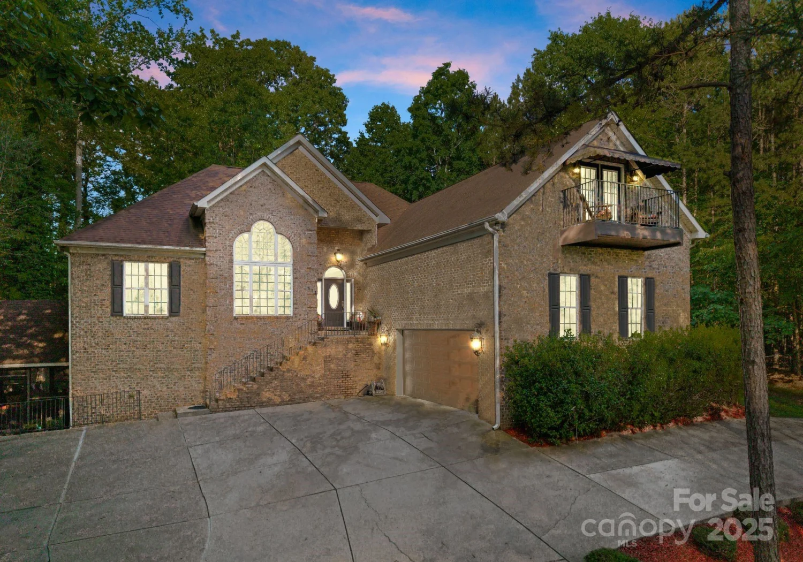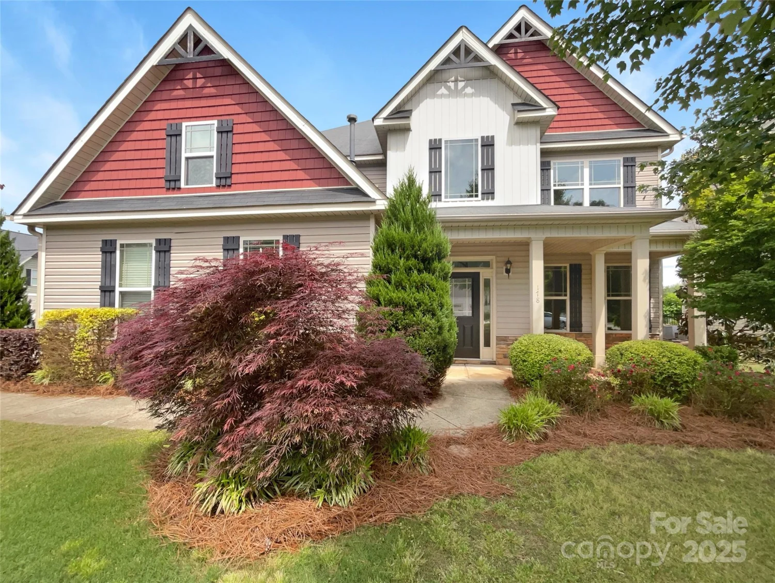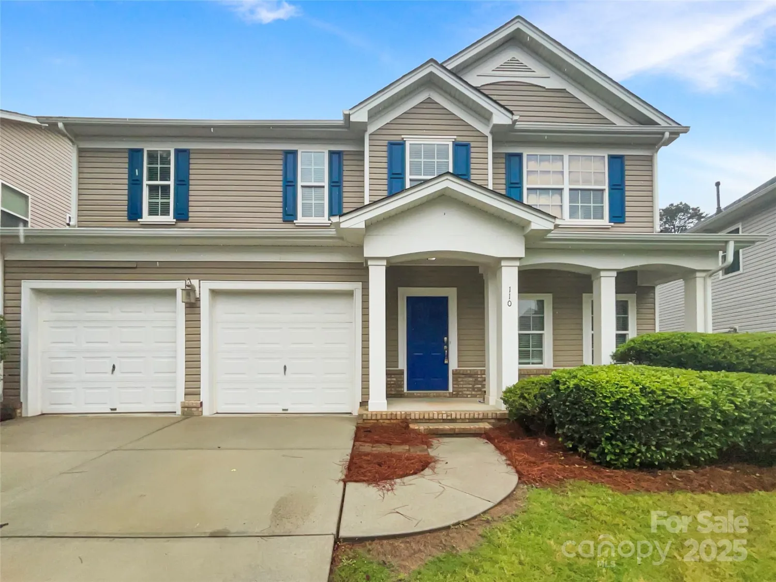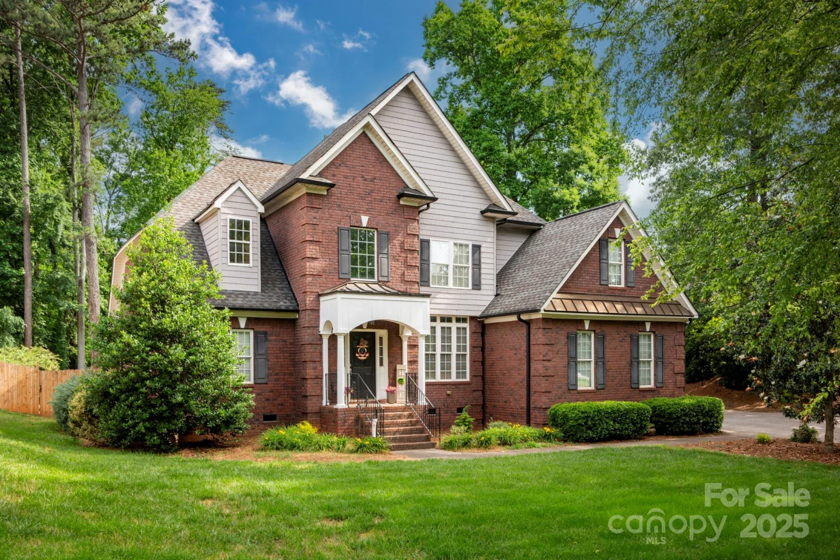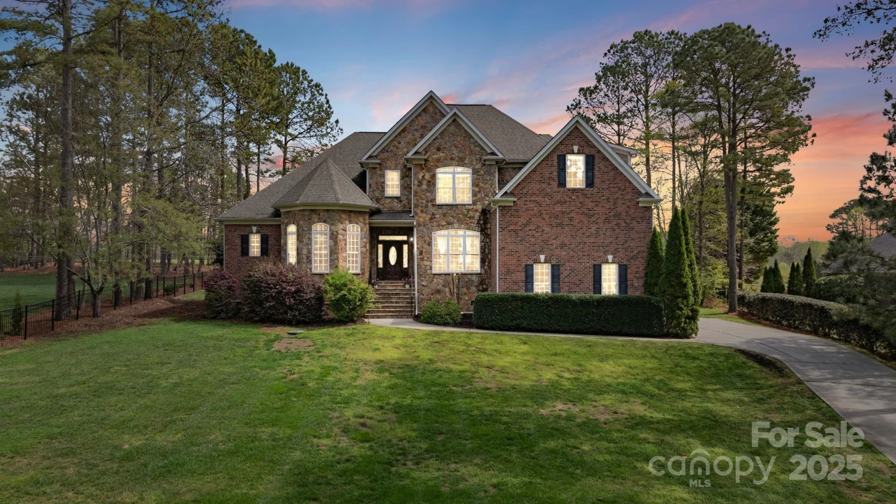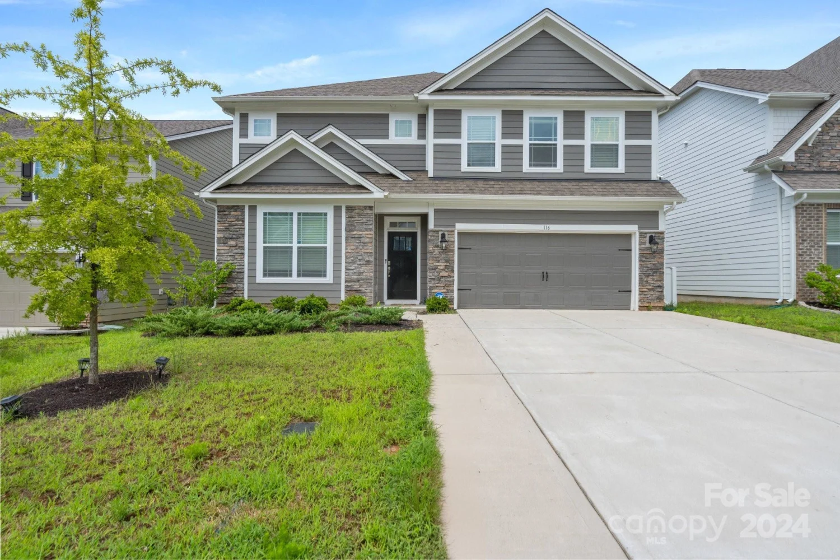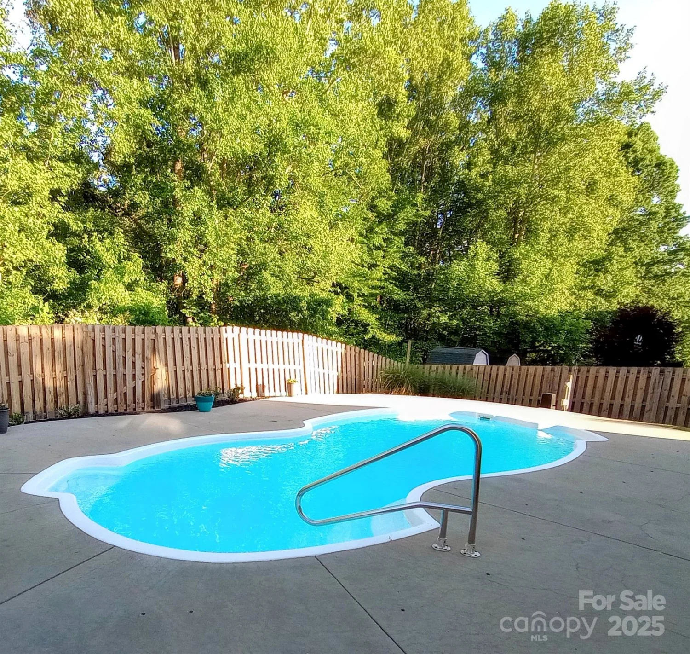114 runningdeer driveMooresville, NC 28117
114 runningdeer driveMooresville, NC 28117
Description
This beautiful home in the sought-after Morris Plantation neighborhood is a true gem! Step into the grand two-story foyer and enjoy the open-concept design that seamlessly connects the kitchen and great room, perfect for entertaining. The main floor features a formal dining room, office, and an extra bonus room offering plenty of flexibility. This home is move in ready with recent updates including a new roof, new paint, irrigation system, Lenox HVAC system, Hague water filtration system, landscape lighting, and a Generac generator for piece of mind. Relax on the screened-in back patio, overlooking the private fenced backyard, that provides a serene retreat. Morrison Plantation is conveniently located near shopping, dining, and entertainment options that the Lake Norman area has to offer.
Property Details for 114 Runningdeer Drive
- Subdivision ComplexMorrison Plantation
- Num Of Garage Spaces2
- Parking FeaturesDriveway
- Property AttachedNo
LISTING UPDATED:
- StatusClosed
- MLS #CAR4231864
- Days on Site67
- HOA Fees$237 / month
- MLS TypeResidential
- Year Built2004
- CountryIredell
Location
Listing Courtesy of Ivester Jackson Distinctive Properties - Abi Goldberg
LISTING UPDATED:
- StatusClosed
- MLS #CAR4231864
- Days on Site67
- HOA Fees$237 / month
- MLS TypeResidential
- Year Built2004
- CountryIredell
Building Information for 114 Runningdeer Drive
- StoriesTwo
- Year Built2004
- Lot Size0.0000 Acres
Payment Calculator
Term
Interest
Home Price
Down Payment
The Payment Calculator is for illustrative purposes only. Read More
Property Information for 114 Runningdeer Drive
Summary
Location and General Information
- Community Features: Clubhouse, Game Court, Outdoor Pool, Picnic Area, Playground, Pond, Sport Court, Tennis Court(s)
- Coordinates: 35.591144,-80.885324
School Information
- Elementary School: Lake Norman
- Middle School: Lakeshore
- High School: Lake Norman
Taxes and HOA Information
- Parcel Number: 4637-95-5373.000
- Tax Legal Description: L77-MORRISON PLANTATION-P3-M6-PB-43-70
Virtual Tour
Parking
- Open Parking: No
Interior and Exterior Features
Interior Features
- Cooling: Central Air
- Heating: Heat Pump
- Appliances: Dishwasher, Disposal, Oven, Refrigerator
- Fireplace Features: Great Room
- Flooring: Carpet, Wood
- Interior Features: Entrance Foyer, Kitchen Island, Open Floorplan, Walk-In Closet(s)
- Levels/Stories: Two
- Other Equipment: Generator
- Foundation: Slab
- Total Half Baths: 1
- Bathrooms Total Integer: 3
Exterior Features
- Construction Materials: Brick Partial, Hardboard Siding
- Fencing: Back Yard
- Patio And Porch Features: Covered, Front Porch, Rear Porch, Screened
- Pool Features: None
- Road Surface Type: Concrete, Paved
- Roof Type: Shingle
- Security Features: Carbon Monoxide Detector(s), Smoke Detector(s)
- Laundry Features: Electric Dryer Hookup, Laundry Room, Main Level, Washer Hookup
- Pool Private: No
- Other Structures: Shed(s)
Property
Utilities
- Sewer: Public Sewer
- Utilities: Electricity Connected, Natural Gas, Underground Power Lines, Underground Utilities
- Water Source: City
Property and Assessments
- Home Warranty: No
Green Features
Lot Information
- Above Grade Finished Area: 3418
Rental
Rent Information
- Land Lease: No
Public Records for 114 Runningdeer Drive
Home Facts
- Beds5
- Baths2
- Above Grade Finished3,418 SqFt
- StoriesTwo
- Lot Size0.0000 Acres
- StyleSingle Family Residence
- Year Built2004
- APN4637-95-5373.000
- CountyIredell


