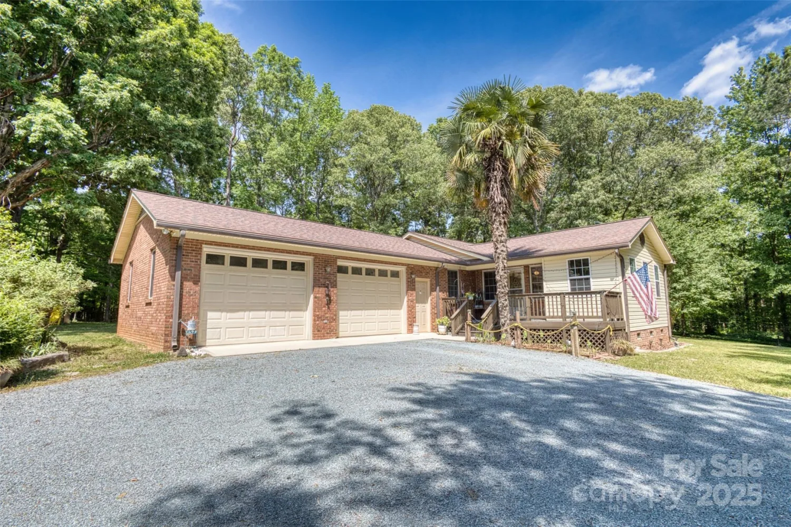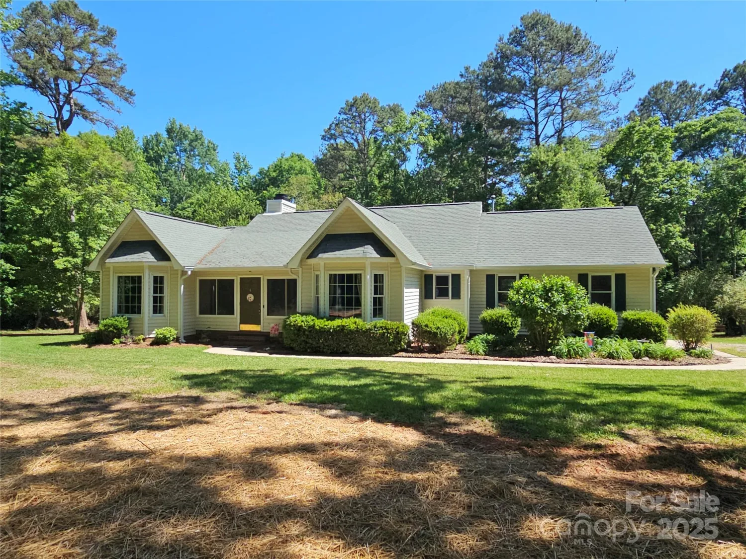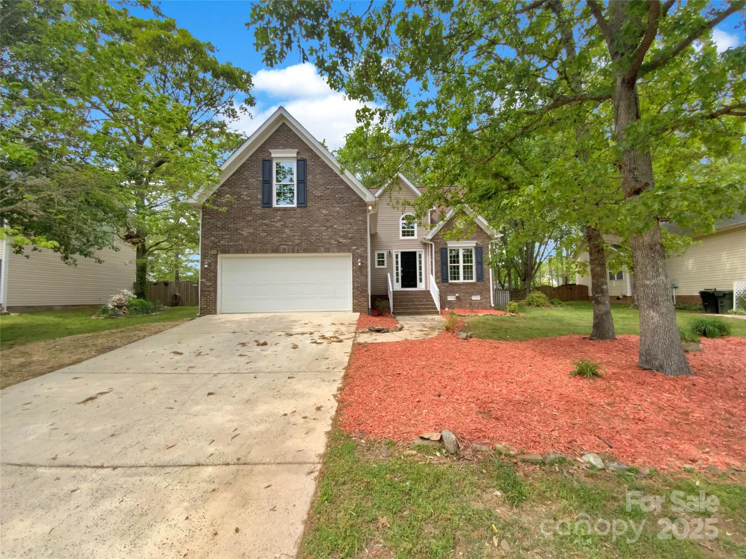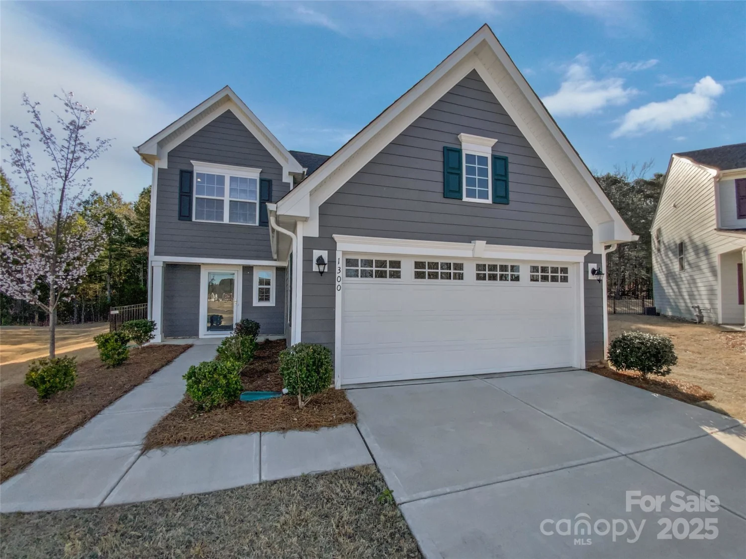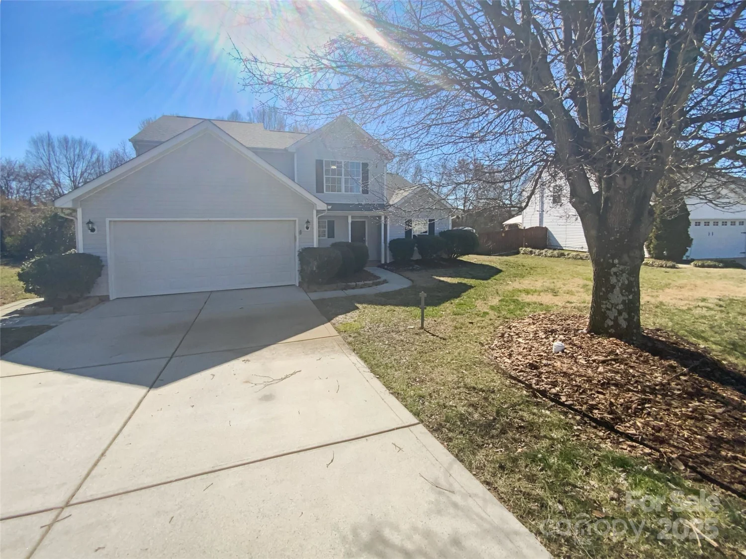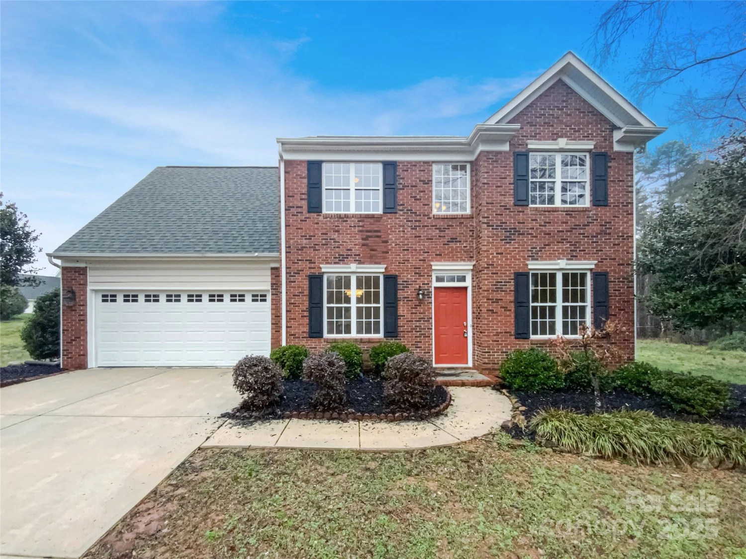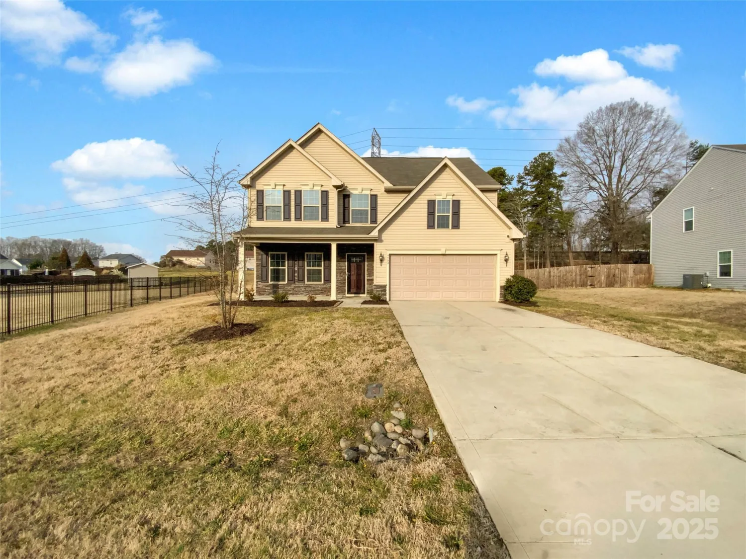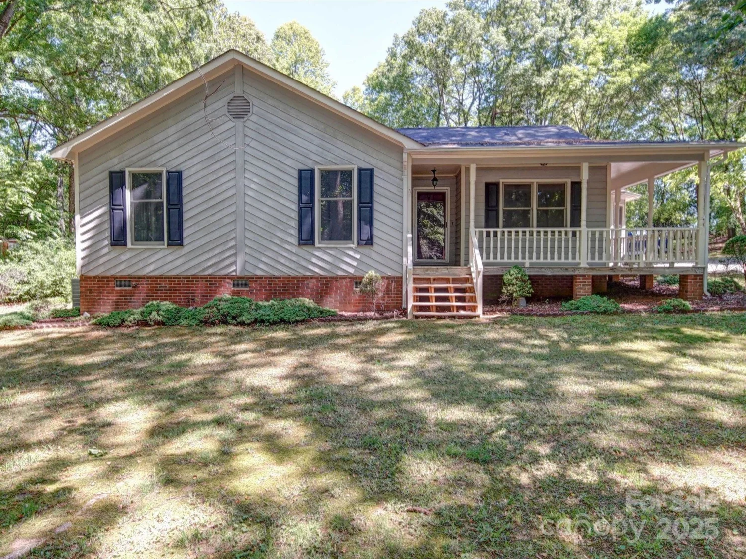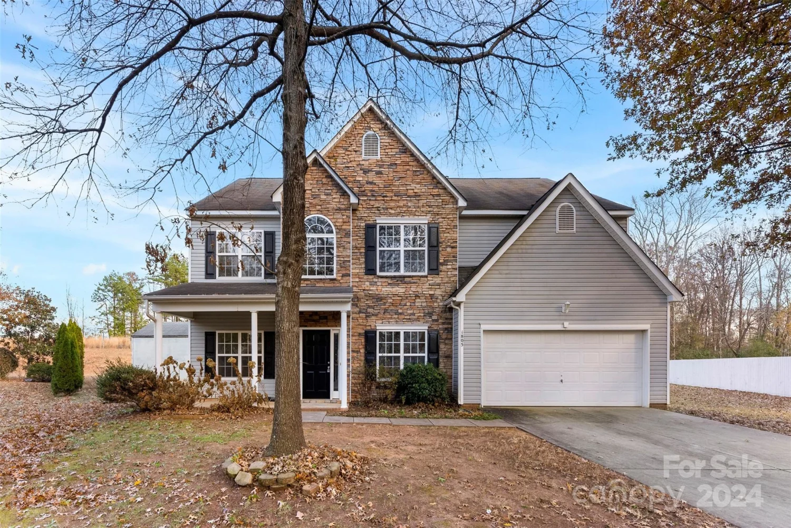2526 crimson wayMonroe, NC 28112
2526 crimson wayMonroe, NC 28112
Description
Ranch home with loft, bedroom and full bath on second floor. This amazing home offers over 2100sqft on main level. Enjoy having your primary bedroom, owners bath, large shower, and oversized walk in closet on first floor, with 2 additional bedrooms, full bath and laundry. Concrete patio Perfect for grilling and entertaining. Kitchen has tons of cabinets, huge island with quartz countertops in kitchen and bathrooms, backsplash and stainless steel appliances and pendant lights. Full 2 car garage with remotes, exterior will be hardi-board and stone. Beautiful lot with space. Community offers a cabana, outdoor pool, pond and sidewalks. Easy commute to Uptown Charlotte, airport and downtown Waxhaw.
Property Details for 2526 Crimson Way
- Subdivision ComplexWaxhaw Landing
- Architectural StyleArts and Crafts
- Num Of Garage Spaces2
- Parking FeaturesAttached Garage
- Property AttachedNo
LISTING UPDATED:
- StatusClosed
- MLS #CAR4215030
- Days on Site51
- HOA Fees$188 / month
- MLS TypeResidential
- Year Built2025
- CountryUnion
LISTING UPDATED:
- StatusClosed
- MLS #CAR4215030
- Days on Site51
- HOA Fees$188 / month
- MLS TypeResidential
- Year Built2025
- CountryUnion
Building Information for 2526 Crimson Way
- StoriesOne and One Half
- Year Built2025
- Lot Size0.0000 Acres
Payment Calculator
Term
Interest
Home Price
Down Payment
The Payment Calculator is for illustrative purposes only. Read More
Property Information for 2526 Crimson Way
Summary
Location and General Information
- Community Features: Cabana, Outdoor Pool, Pond, Sidewalks, Street Lights, Other
- Directions: For GPS- please enter 2633 Waxhaw Highway, Monroe NC 28112
- Coordinates: 34.97006839,-80.58991351
School Information
- Elementary School: Walter Bickett
- Middle School: Monroe
- High School: Monroe
Taxes and HOA Information
- Parcel Number: 09351449
- Tax Legal Description: #117 WAXHAW LANDING MP3 OPCR688-689
Virtual Tour
Parking
- Open Parking: No
Interior and Exterior Features
Interior Features
- Cooling: Central Air
- Heating: Forced Air, Heat Pump
- Appliances: Dishwasher, Disposal, Gas Range, Microwave, Plumbed For Ice Maker
- Fireplace Features: Family Room
- Flooring: Carpet, Tile, Vinyl
- Levels/Stories: One and One Half
- Foundation: Slab
- Bathrooms Total Integer: 3
Exterior Features
- Construction Materials: Fiber Cement, Stone Veneer
- Patio And Porch Features: Rear Porch, Screened
- Pool Features: None
- Road Surface Type: Concrete, Paved
- Roof Type: Shingle
- Security Features: Carbon Monoxide Detector(s), Smoke Detector(s)
- Laundry Features: Electric Dryer Hookup, Laundry Room
- Pool Private: No
Property
Utilities
- Sewer: Public Sewer
- Utilities: Fiber Optics, Underground Utilities
- Water Source: City
Property and Assessments
- Home Warranty: No
Green Features
Lot Information
- Above Grade Finished Area: 2795
- Lot Features: Cleared
Rental
Rent Information
- Land Lease: No
Public Records for 2526 Crimson Way
Home Facts
- Beds4
- Baths3
- Above Grade Finished2,795 SqFt
- StoriesOne and One Half
- Lot Size0.0000 Acres
- StyleSingle Family Residence
- Year Built2025
- APN09351449
- CountyUnion


