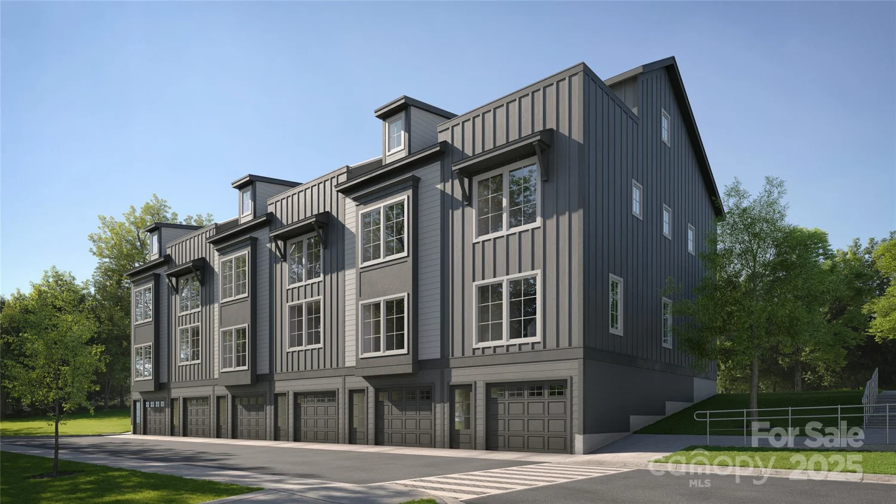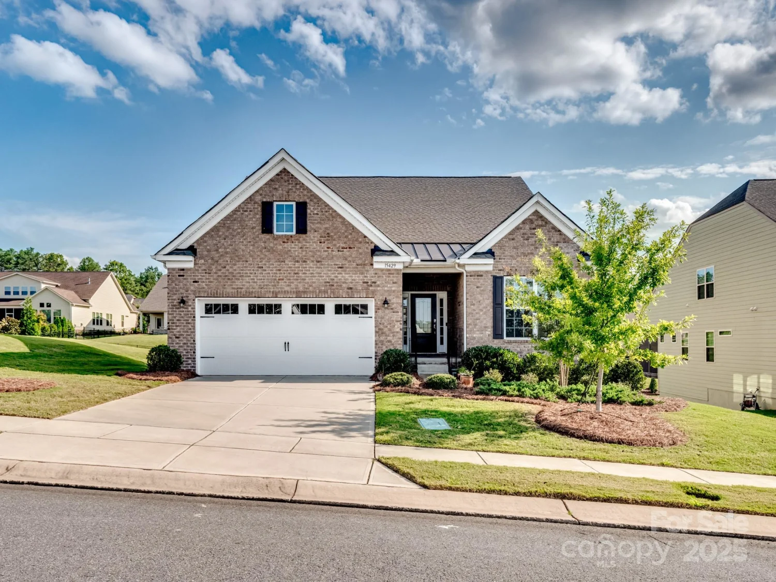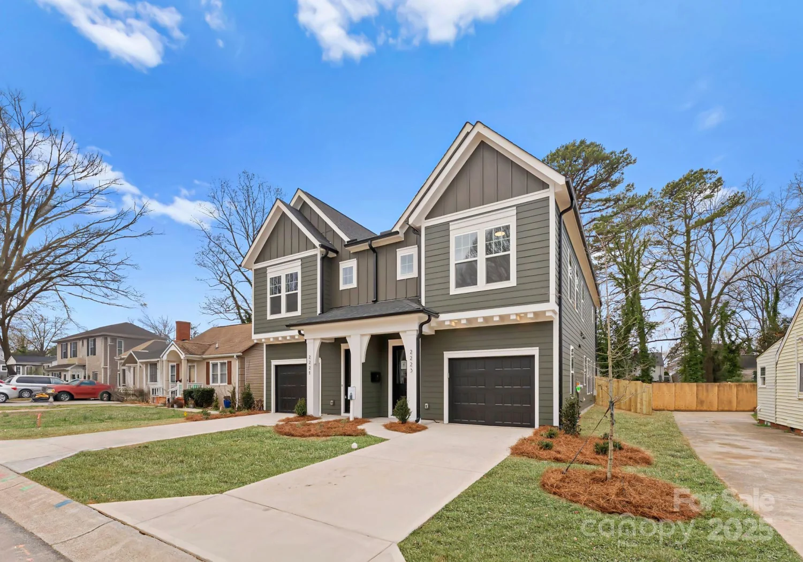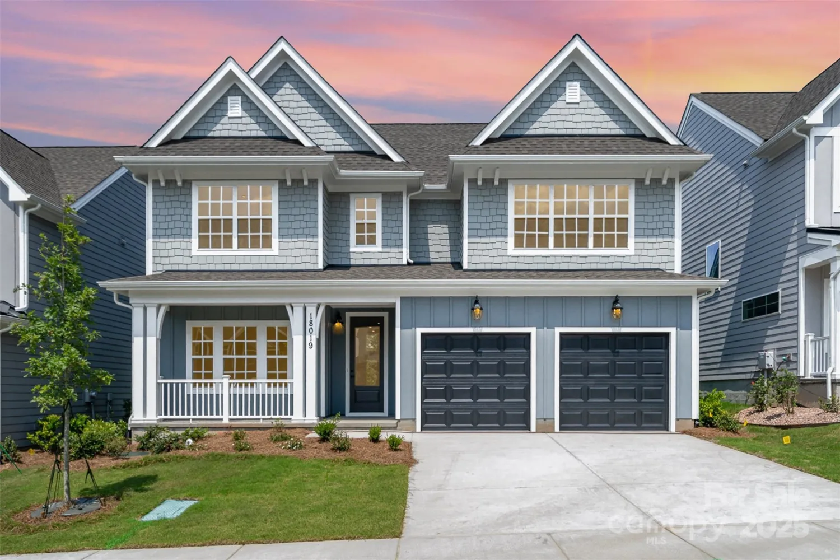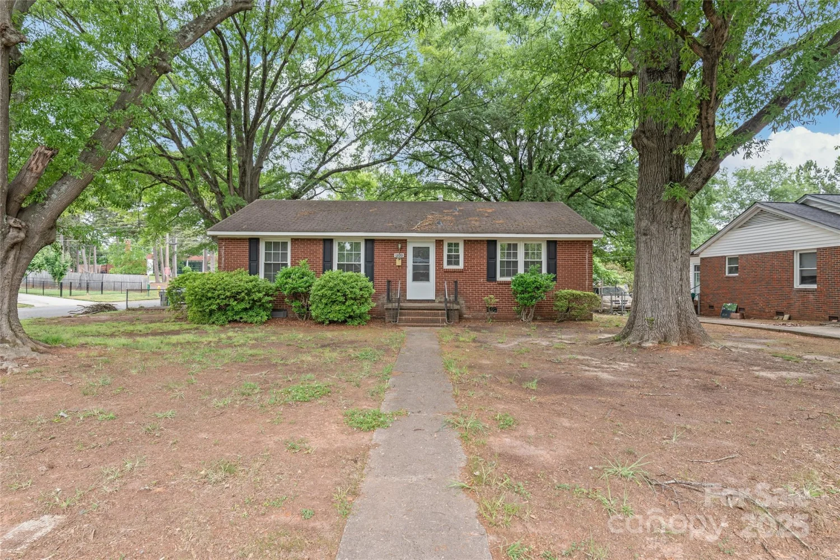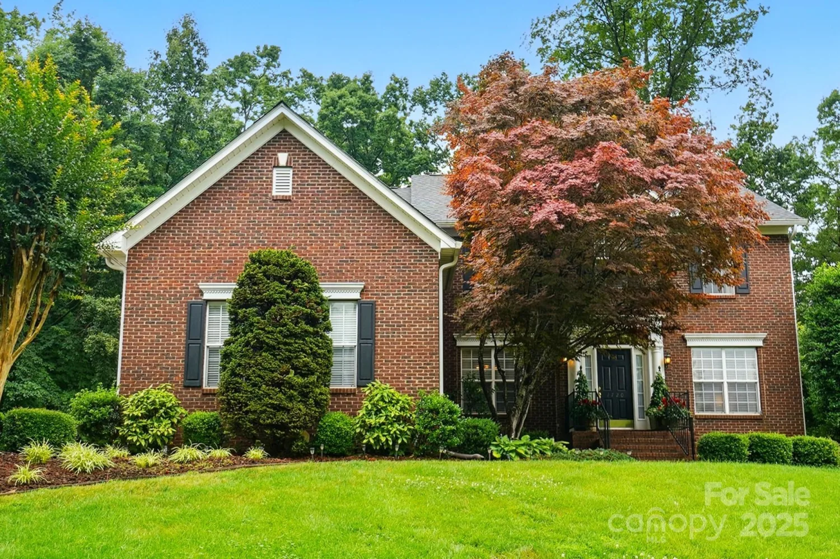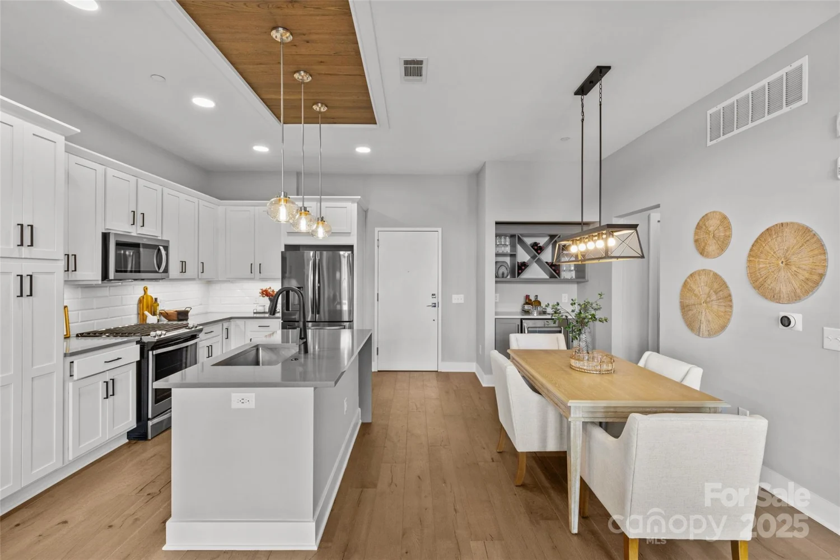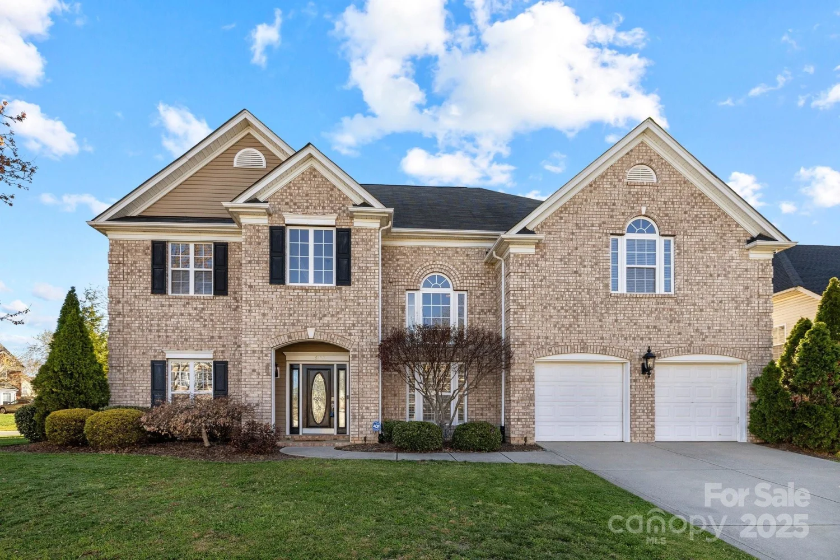6411 aldworth laneCharlotte, NC 28226
6411 aldworth laneCharlotte, NC 28226
Description
Showcasing elegant European-inspired architecture this townhome is conveniently a 5 minute drive to shopping, dining & entertainment options at the Arboretum, Trader Joes plaza and Colony Plaza. Inside, you'll be greeted by the grandeur of 10-foot ceilings on the main level & wide plank hardwood floors, both enhancing the warmth and elegance of the space, while exceptional trim work throughout highlights the home's quality details. Open-concept living area, featuring gas fireplace, flows seamlessly into the kitchen that features under-cabinet lighting & stainless steel appliances to remain! Primary suite serves as a serene retreat, complete with a spa-like bathroom offering a soaking tub, double vanity, and a spacious walk-in closet. The upper level also includes two additional bedrooms, both with walk-in closets, a full bath & laundry. New AC in 2022, furnace & hot water heater 2025. HOA incl: water, sewer, exterior bldg maintenance, front yard landscape, streets & community gate.
Property Details for 6411 Aldworth Lane
- Subdivision ComplexMayfair
- Architectural StyleTudor
- ExteriorLawn Maintenance
- Num Of Garage Spaces1
- Parking FeaturesDriveway, Attached Garage
- Property AttachedNo
LISTING UPDATED:
- StatusActive
- MLS #CAR4215214
- Days on Site129
- HOA Fees$610 / month
- MLS TypeResidential
- Year Built2008
- CountryMecklenburg
LISTING UPDATED:
- StatusActive
- MLS #CAR4215214
- Days on Site129
- HOA Fees$610 / month
- MLS TypeResidential
- Year Built2008
- CountryMecklenburg
Building Information for 6411 Aldworth Lane
- StoriesTwo
- Year Built2008
- Lot Size0.0000 Acres
Payment Calculator
Term
Interest
Home Price
Down Payment
The Payment Calculator is for illustrative purposes only. Read More
Property Information for 6411 Aldworth Lane
Summary
Location and General Information
- Community Features: Gated, Sidewalks, Street Lights
- Coordinates: 35.089611,-80.809592
School Information
- Elementary School: Olde Providence
- Middle School: Carmel
- High School: South Mecklenburg
Taxes and HOA Information
- Parcel Number: 211-254-21
- Tax Legal Description: L9 M50-85
Virtual Tour
Parking
- Open Parking: Yes
Interior and Exterior Features
Interior Features
- Cooling: Central Air
- Heating: Central, Forced Air, Natural Gas
- Appliances: Dishwasher, Gas Range, Refrigerator with Ice Maker, Washer/Dryer
- Fireplace Features: Family Room, Gas
- Flooring: Tile, Wood
- Interior Features: Breakfast Bar, Open Floorplan, Walk-In Closet(s)
- Levels/Stories: Two
- Foundation: Slab
- Total Half Baths: 1
- Bathrooms Total Integer: 3
Exterior Features
- Construction Materials: Brick Full
- Patio And Porch Features: Patio
- Pool Features: None
- Road Surface Type: Concrete, Paved
- Laundry Features: Laundry Room, Upper Level
- Pool Private: No
Property
Utilities
- Sewer: Public Sewer
- Utilities: Cable Available, Natural Gas
- Water Source: City
Property and Assessments
- Home Warranty: No
Green Features
Lot Information
- Above Grade Finished Area: 2229
Rental
Rent Information
- Land Lease: No
Public Records for 6411 Aldworth Lane
Home Facts
- Beds3
- Baths2
- Above Grade Finished2,229 SqFt
- StoriesTwo
- Lot Size0.0000 Acres
- StyleTownhouse
- Year Built2008
- APN211-254-21
- CountyMecklenburg


