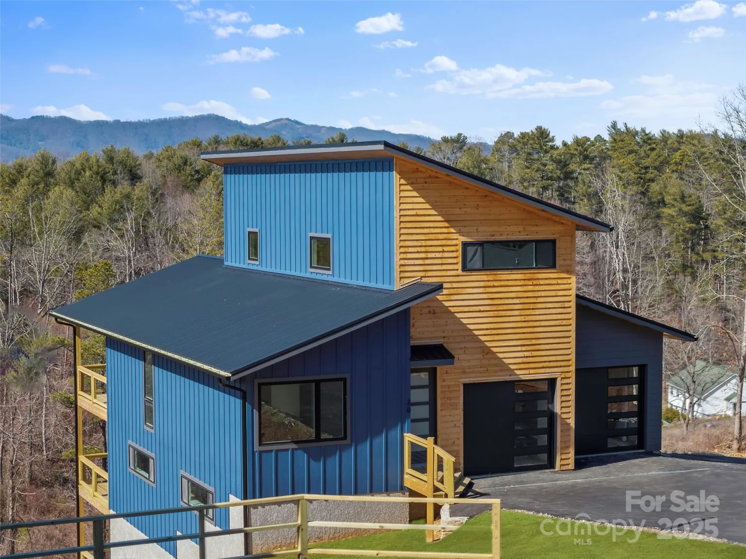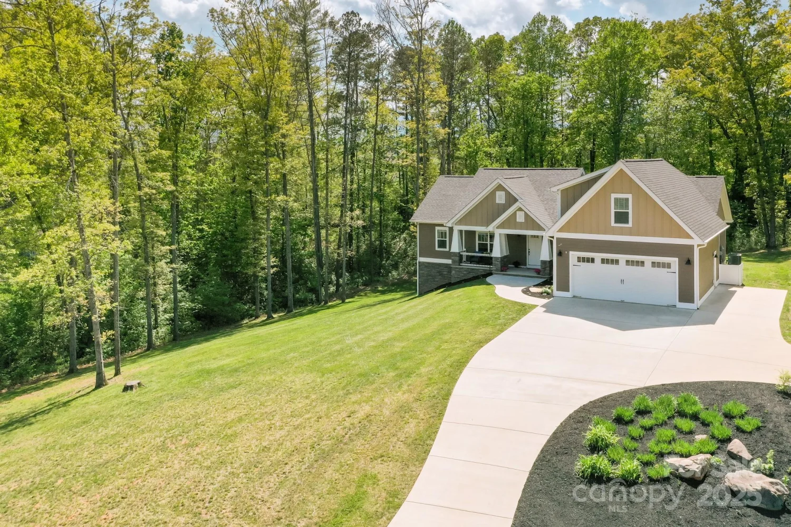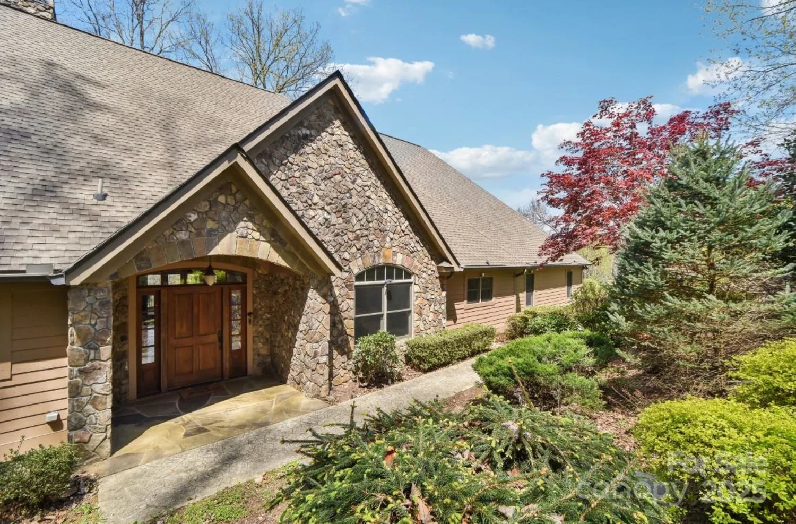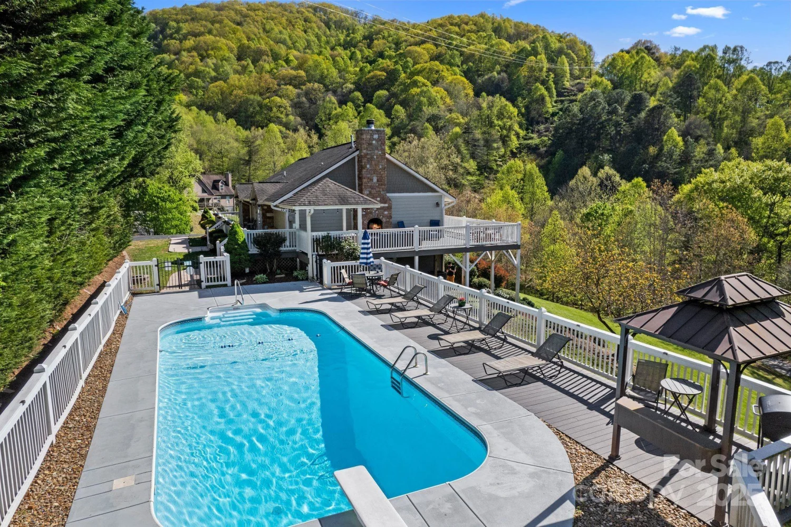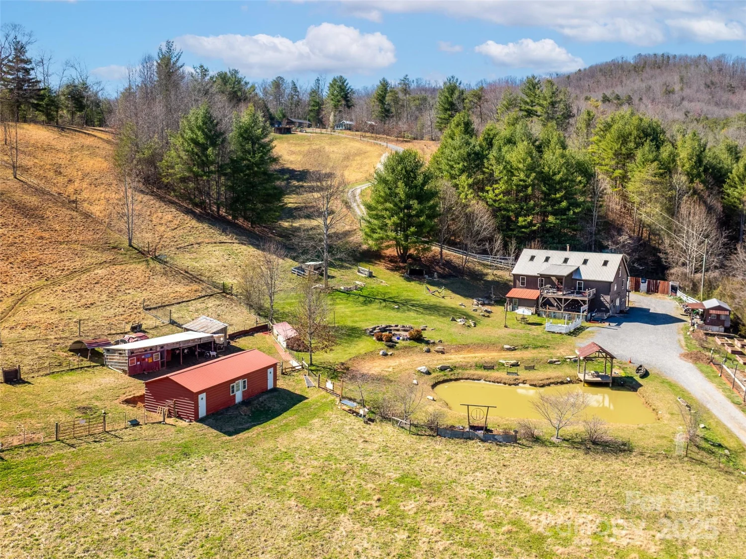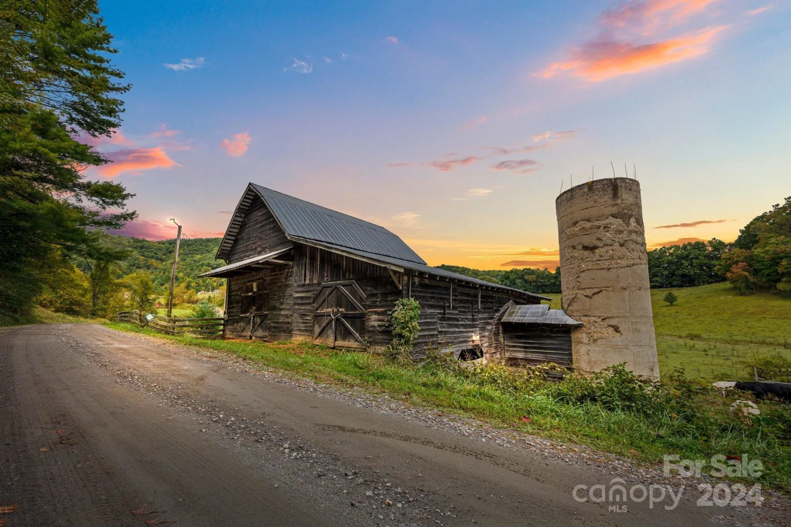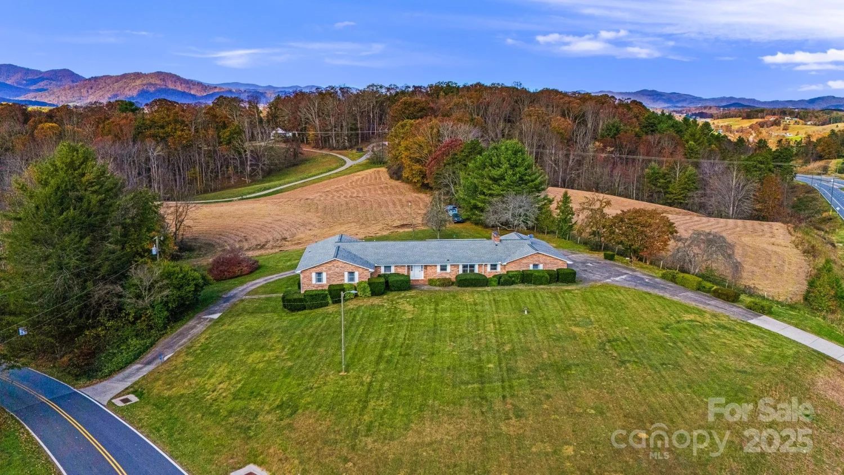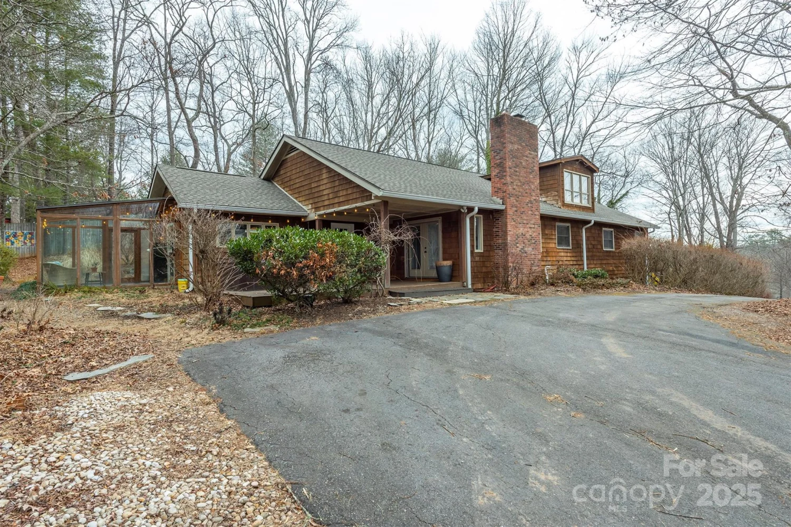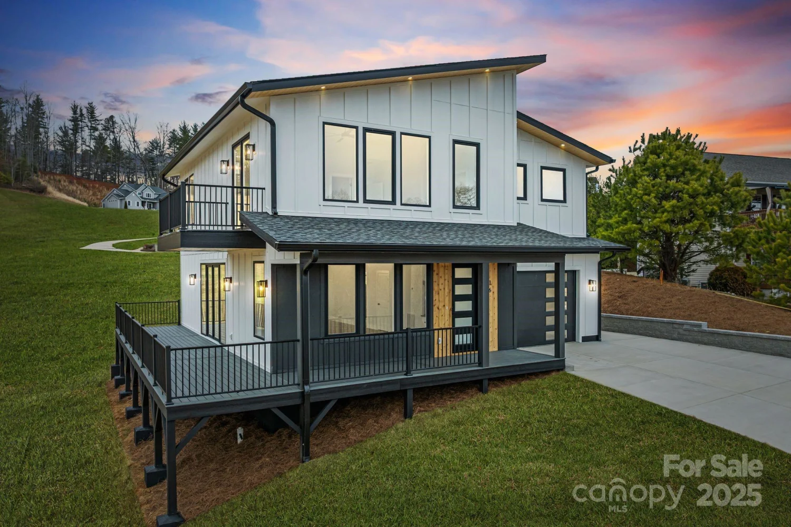34 grizzly driveLeicester, NC 28748
34 grizzly driveLeicester, NC 28748
Description
Stunning Arts & Crafts home with Solar Array in a gated community filled with luxury homes, mountain views, and premium amenities. This like-new property combines modern energy efficiency with contemporary design, featuring over 4,400 sq. ft. of impeccably crafted living space. The main level is designed for easy one-level living, showcasing a grand entrance foyer, an open floor plan, and abundant natural light. The great room features soaring ceilings & a cozy gas fireplace. The upscale kitchen is a chef’s dream, offering high-end finishes. The primary suite is a tranquil retreat with tray ceilings and a spa-like en-suite bathroom. The lower level offers 1,800 sq. ft. of finished living space, including a family/rec room, a 2nd gas fireplace, a bedroom, and a full bath. The unfinished area provides endless opportunities for customization. Enjoy a large level front yard, a fenced backyard, and a spacious back deck perfect for entertaining or relaxing. This home is the total package!
Property Details for 34 Grizzly Drive
- Subdivision ComplexThe Ridge
- Architectural StyleArts and Crafts
- Num Of Garage Spaces2
- Parking FeaturesDriveway, Attached Garage
- Property AttachedNo
- Waterfront FeaturesNone
LISTING UPDATED:
- StatusClosed
- MLS #CAR4215409
- Days on Site31
- HOA Fees$750 / year
- MLS TypeResidential
- Year Built2020
- CountryBuncombe
LISTING UPDATED:
- StatusClosed
- MLS #CAR4215409
- Days on Site31
- HOA Fees$750 / year
- MLS TypeResidential
- Year Built2020
- CountryBuncombe
Building Information for 34 Grizzly Drive
- StoriesOne
- Year Built2020
- Lot Size0.0000 Acres
Payment Calculator
Term
Interest
Home Price
Down Payment
The Payment Calculator is for illustrative purposes only. Read More
Property Information for 34 Grizzly Drive
Summary
Location and General Information
- Community Features: Game Court, Gated, Outdoor Pool, Picnic Area, Playground, Recreation Area
- Directions: GPS will get you here. Gated community! The gate is always locked so you cannot get in without your agent present with you.
- Coordinates: 35.664463,-82.68205
School Information
- Elementary School: Leicester/Eblen
- Middle School: Clyde A Erwin
- High School: Clyde A Erwin
Taxes and HOA Information
- Parcel Number: 9701-67-5064-00000
- Tax Legal Description: DEED DATE:03/07/2019 DEED:5749-1584 SUBDIV:THE RIDGE LOT:64 PLAT:0116-0132
Virtual Tour
Parking
- Open Parking: Yes
Interior and Exterior Features
Interior Features
- Cooling: Heat Pump
- Heating: Heat Pump, Other - See Remarks
- Appliances: Dishwasher, Disposal, Double Oven, Dryer, Electric Water Heater, Microwave, Refrigerator, Washer
- Basement: Exterior Entry, Interior Entry, Partially Finished
- Fireplace Features: Great Room
- Flooring: Wood, Other - See Remarks
- Interior Features: Breakfast Bar, Built-in Features, Garden Tub, Open Floorplan, Pantry, Split Bedroom, Walk-In Closet(s)
- Levels/Stories: One
- Other Equipment: Fuel Tank(s)
- Foundation: Basement
- Total Half Baths: 1
- Bathrooms Total Integer: 4
Exterior Features
- Construction Materials: Fiber Cement
- Fencing: Back Yard, Fenced
- Horse Amenities: None
- Patio And Porch Features: Covered, Deck, Front Porch
- Pool Features: None
- Road Surface Type: Concrete, Paved
- Roof Type: Shingle
- Security Features: Radon Mitigation System
- Laundry Features: Laundry Room, Main Level
- Pool Private: No
Property
Utilities
- Sewer: Septic Installed
- Utilities: Propane
- Water Source: Well
Property and Assessments
- Home Warranty: No
Green Features
Lot Information
- Above Grade Finished Area: 2623
- Lot Features: Cul-De-Sac, Level
- Waterfront Footage: None
Rental
Rent Information
- Land Lease: No
Public Records for 34 Grizzly Drive
Home Facts
- Beds4
- Baths3
- Above Grade Finished2,623 SqFt
- Below Grade Finished1,834 SqFt
- StoriesOne
- Lot Size0.0000 Acres
- StyleSingle Family Residence
- Year Built2020
- APN9701-67-5064-00000
- CountyBuncombe
- ZoningOU





