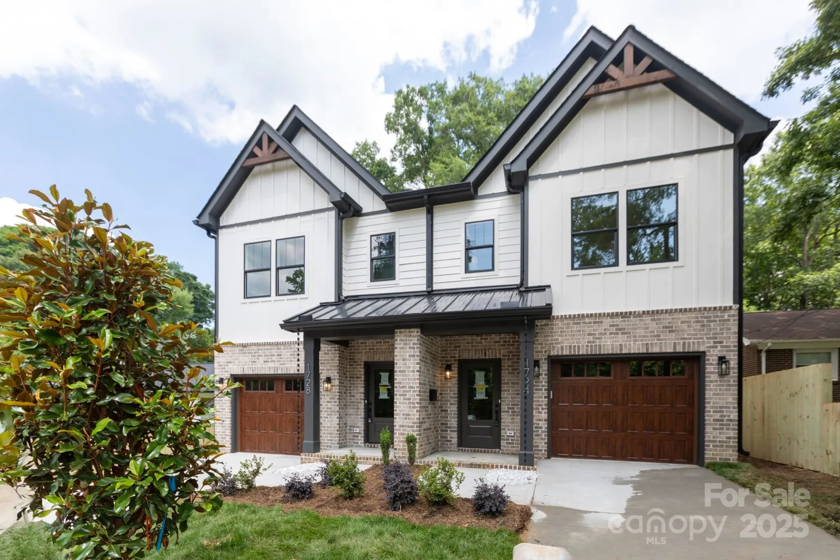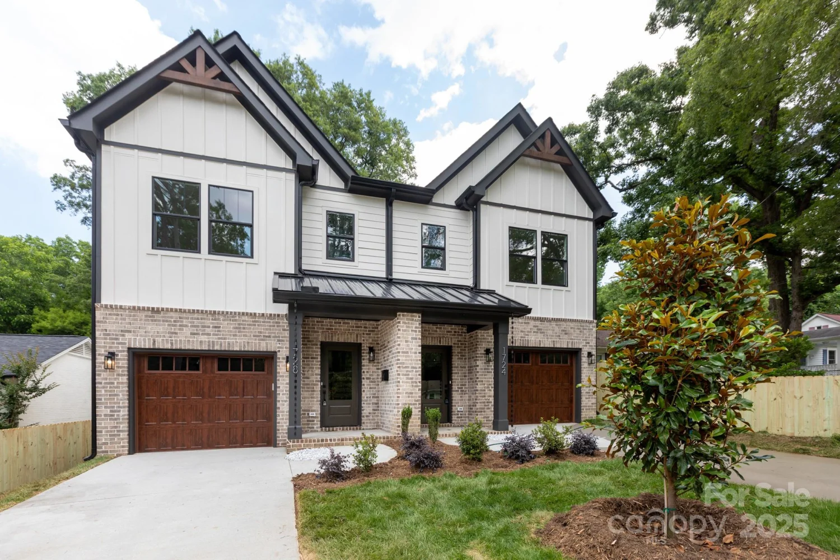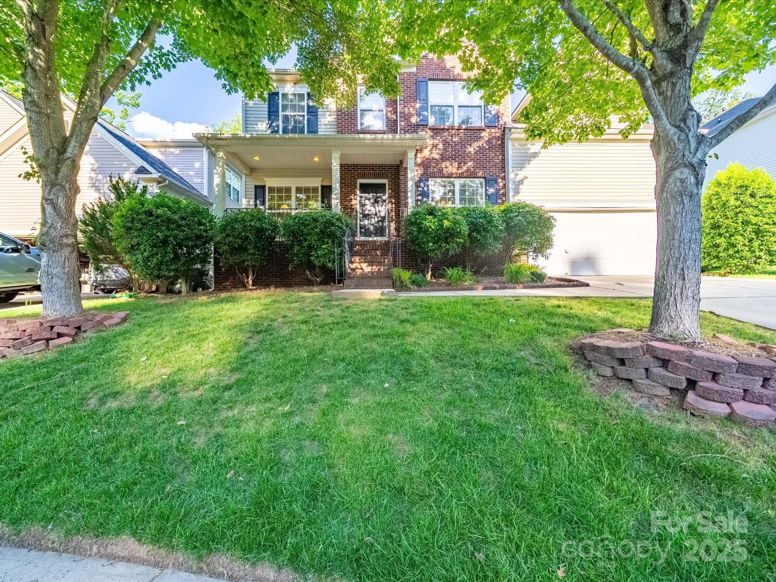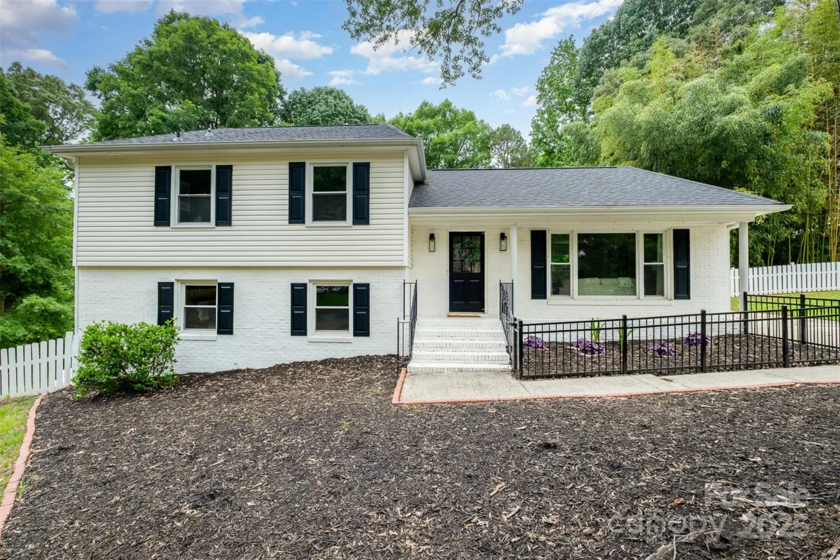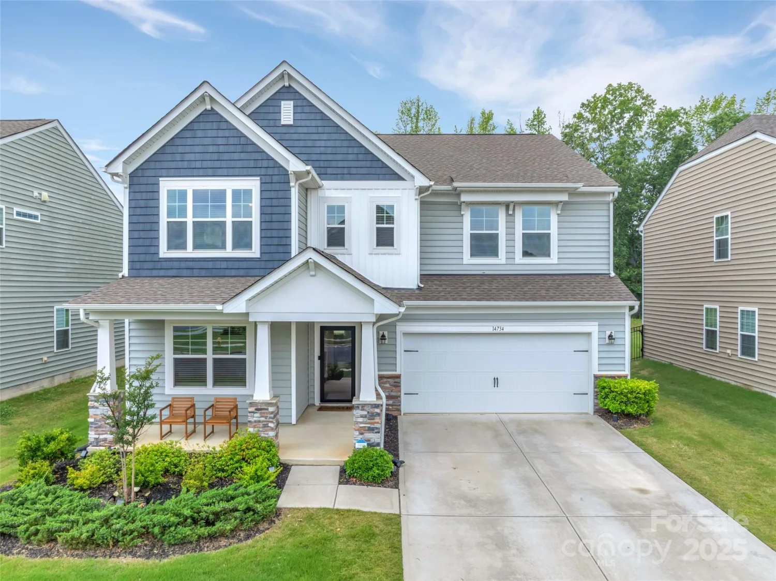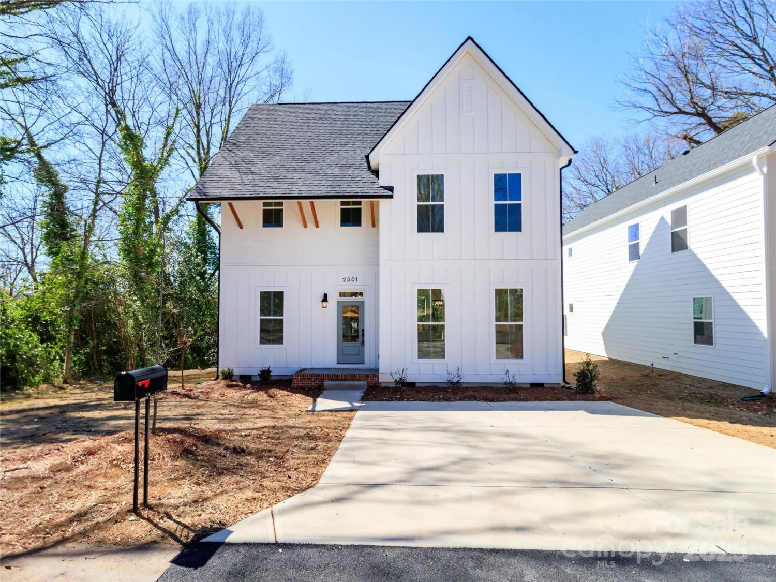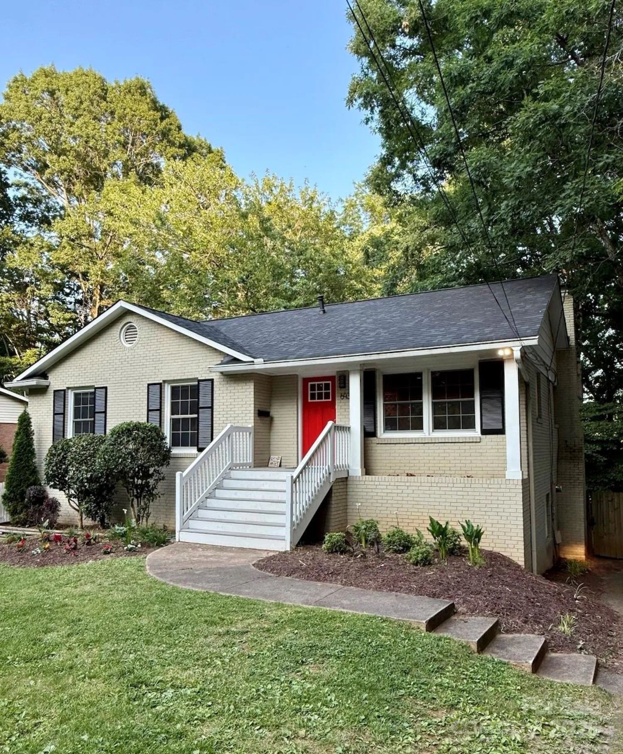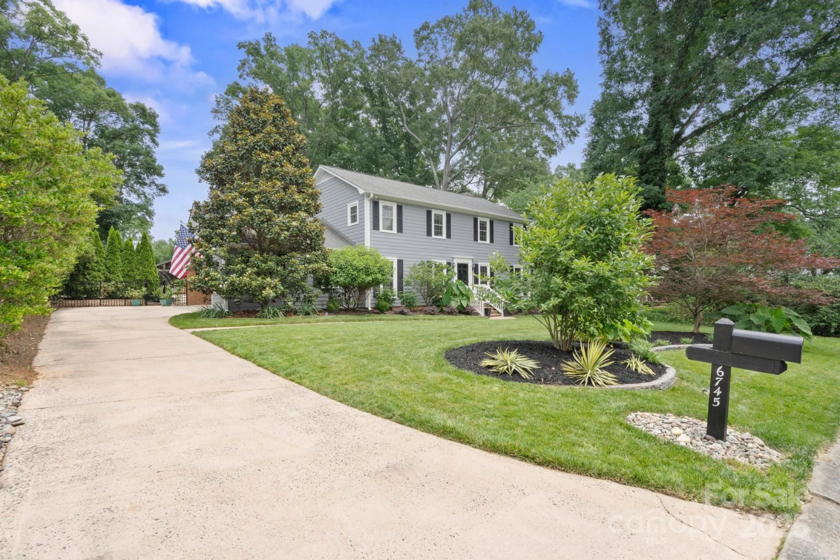10605 s hampton driveCharlotte, NC 28227
10605 s hampton driveCharlotte, NC 28227
Description
Welcome to this stunning new construction home by Northway Homes, part of the Signature Series, where modern design meets timeless craftsmanship. Featuring a beautiful combination of brick and Hardie board siding, this home offers incredible curb appeal on nearly half an acre in the highly desirable Mint Hill area. Step inside and discover a functional and stylish office, conveniently located just off the front door—perfect for working from home or managing daily tasks. The main level also boasts an open floor plan, ideal for both entertaining and everyday living. Upstairs, you'll find a generously sized primary suite that serves as a private retreat, complete with a spacious layout and luxurious finishes. A versatile loft area offers endless possibilities—whether you envision a media room, playroom, or additional living space. With a focus on quality and attention to detail, this home is sure to impress. Schedule your showing today and make this exquisite property yours!
Property Details for 10605 S Hampton Drive
- Subdivision ComplexArlington Forest
- Num Of Garage Spaces2
- Parking FeaturesDriveway, Attached Garage, Garage Faces Front
- Property AttachedNo
LISTING UPDATED:
- StatusClosed
- MLS #CAR4215439
- Days on Site89
- MLS TypeResidential
- Year Built2025
- CountryMecklenburg
LISTING UPDATED:
- StatusClosed
- MLS #CAR4215439
- Days on Site89
- MLS TypeResidential
- Year Built2025
- CountryMecklenburg
Building Information for 10605 S Hampton Drive
- StoriesTwo
- Year Built2025
- Lot Size0.0000 Acres
Payment Calculator
Term
Interest
Home Price
Down Payment
The Payment Calculator is for illustrative purposes only. Read More
Property Information for 10605 S Hampton Drive
Summary
Location and General Information
- Coordinates: 35.21758975,-80.61057049
School Information
- Elementary School: Clear Creek
- Middle School: Northeast
- High School: Independence
Taxes and HOA Information
- Parcel Number: 139-126-27
- Tax Legal Description: L26 B B M10 -141
Virtual Tour
Parking
- Open Parking: No
Interior and Exterior Features
Interior Features
- Cooling: Ceiling Fan(s), Central Air
- Heating: Electric, Heat Pump
- Appliances: Dishwasher, Electric Range, Electric Water Heater, Microwave, Refrigerator
- Fireplace Features: Living Room
- Levels/Stories: Two
- Foundation: Other - See Remarks
- Total Half Baths: 1
- Bathrooms Total Integer: 3
Exterior Features
- Construction Materials: Brick Partial, Hardboard Siding
- Pool Features: None
- Road Surface Type: Concrete, Paved
- Laundry Features: Laundry Room, Upper Level
- Pool Private: No
Property
Utilities
- Sewer: Septic Installed
- Water Source: Well
Property and Assessments
- Home Warranty: No
Green Features
Lot Information
- Above Grade Finished Area: 2434
Rental
Rent Information
- Land Lease: No
Public Records for 10605 S Hampton Drive
Home Facts
- Beds3
- Baths2
- Above Grade Finished2,434 SqFt
- StoriesTwo
- Lot Size0.0000 Acres
- StyleSingle Family Residence
- Year Built2025
- APN139-126-27
- CountyMecklenburg
- ZoningR


