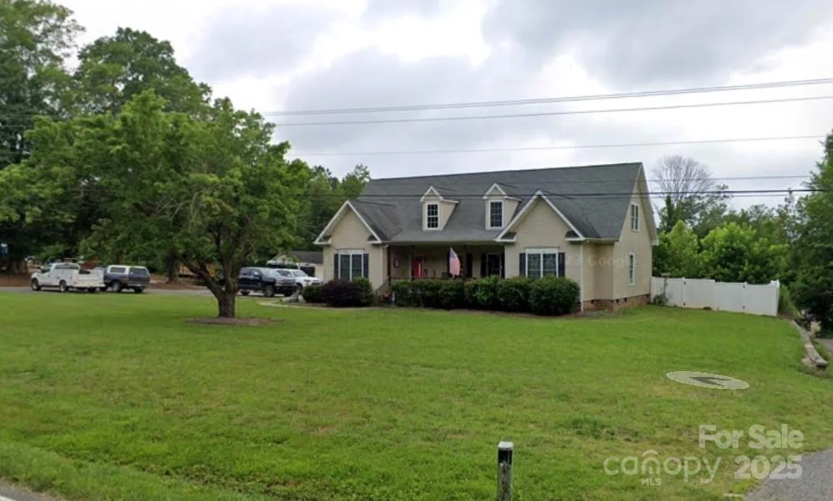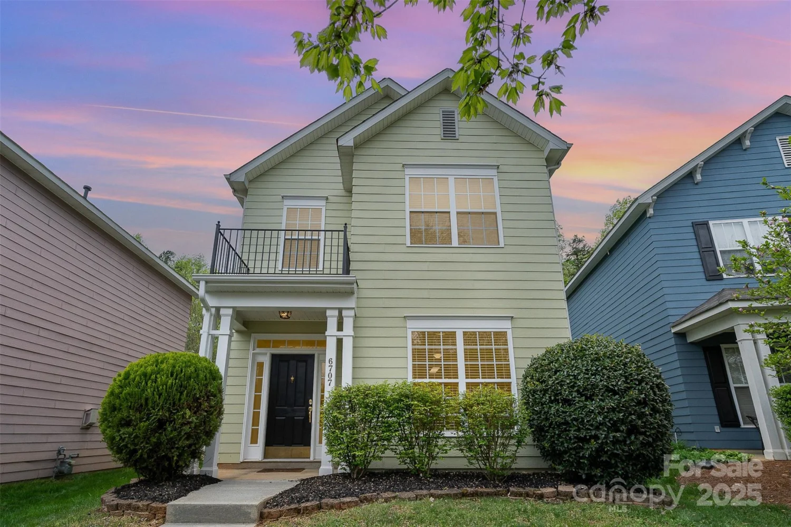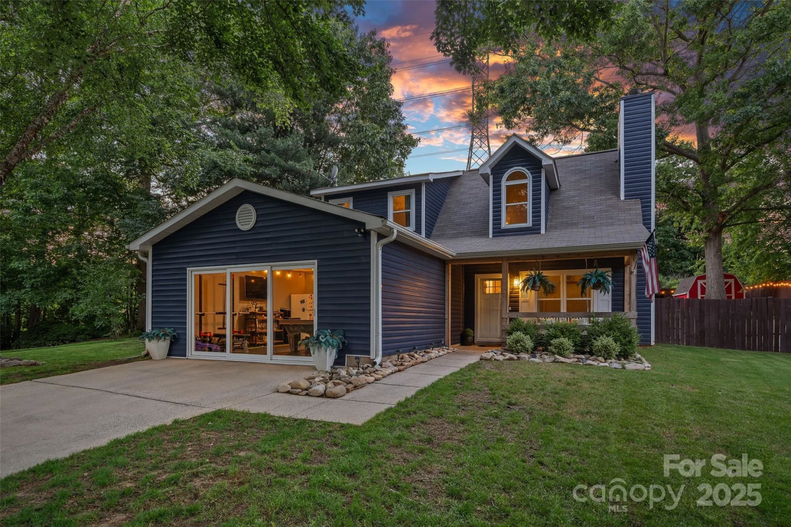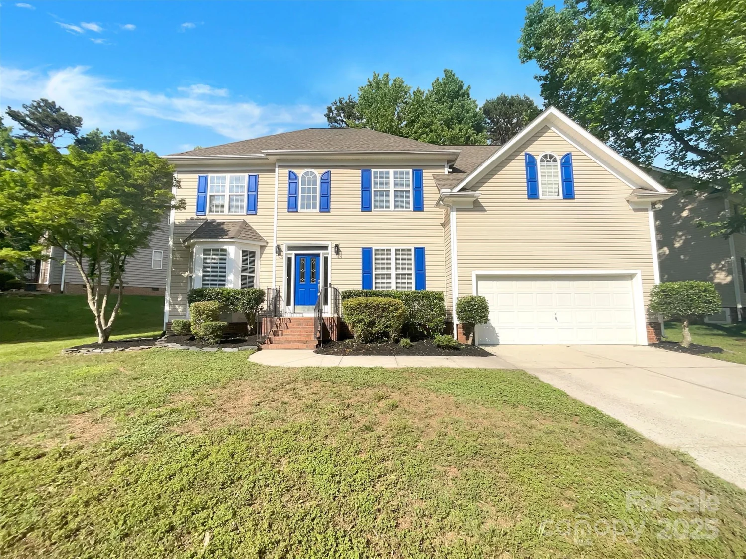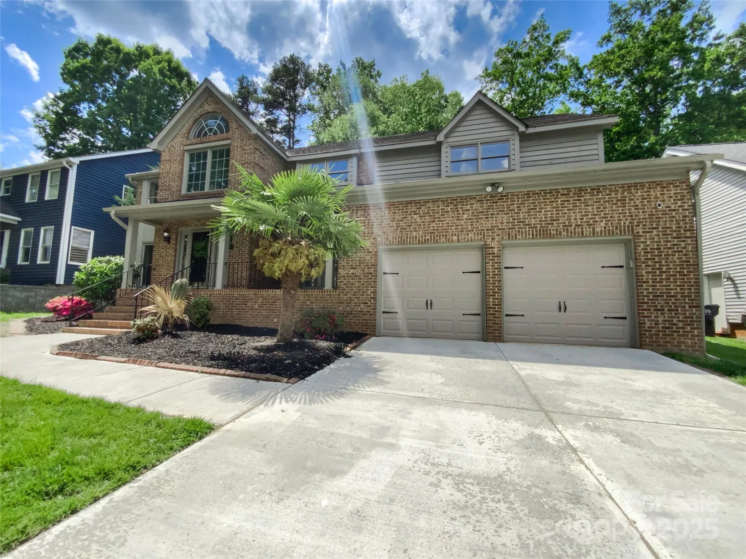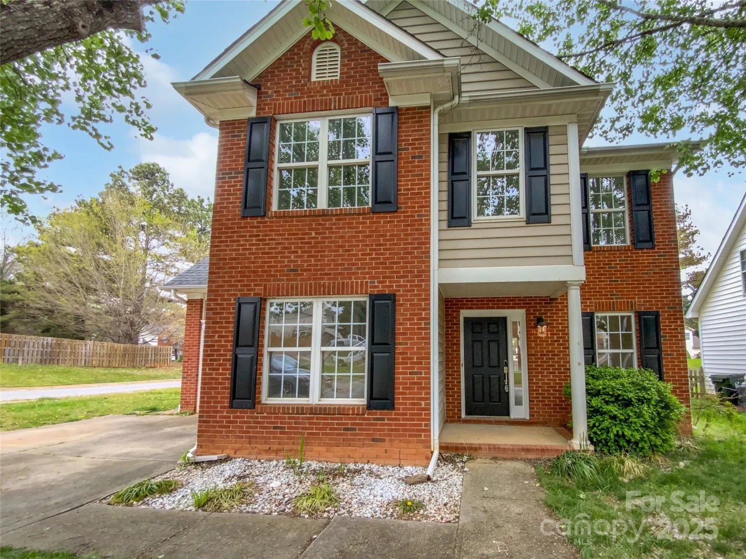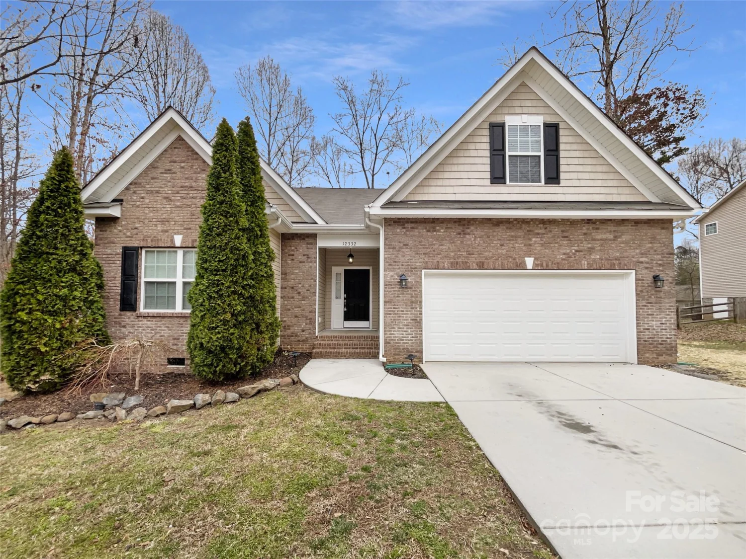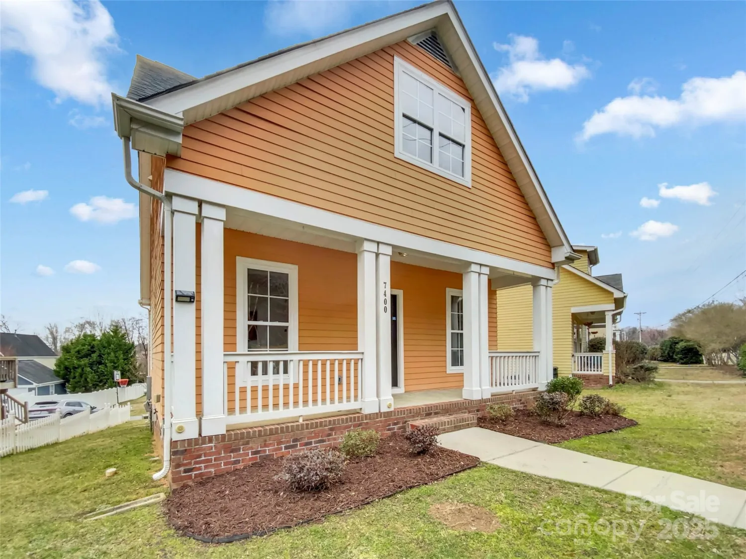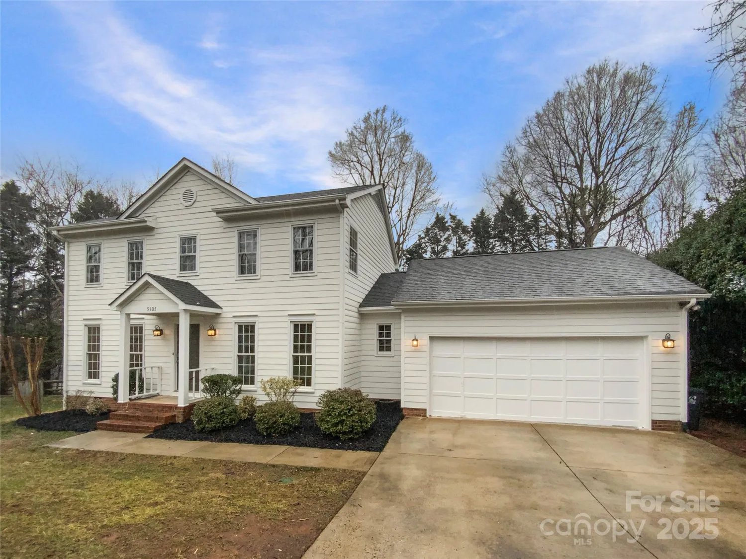10119 mamillion driveHuntersville, NC 28078
10119 mamillion driveHuntersville, NC 28078
Description
Welcome to this stunning 3-bedroom, 2 1/2-bath townhome that combines modern style with functional design. As you step through the front door, you'll be greeted by an inviting open study space, perfect for a home office or cozy reading nook. The spacious, open-concept living area boasts white cabinetry and sleek quartz countertops, creating a bright, airy atmosphere. Upstairs, you'll find a peaceful retreat area—ideal for relaxing or unwinding after a long day. Enjoy outdoor living on the covered back porch, providing a perfect space for entertaining or enjoying quiet moments outdoors. With thoughtful details and a layout designed for modern living, this townhome offers both comfort and style in every corner.
Property Details for 10119 Mamillion Drive
- Subdivision ComplexNorth Creek Village
- ExteriorLawn Maintenance
- Num Of Garage Spaces2
- Parking FeaturesDetached Garage
- Property AttachedNo
LISTING UPDATED:
- StatusActive
- MLS #CAR4215979
- Days on Site125
- HOA Fees$229 / month
- MLS TypeResidential
- Year Built2025
- CountryMecklenburg
Location
Listing Courtesy of David Weekley Homes - Jenny Miller
LISTING UPDATED:
- StatusActive
- MLS #CAR4215979
- Days on Site125
- HOA Fees$229 / month
- MLS TypeResidential
- Year Built2025
- CountryMecklenburg
Building Information for 10119 Mamillion Drive
- StoriesTwo
- Year Built2025
- Lot Size0.0000 Acres
Payment Calculator
Term
Interest
Home Price
Down Payment
The Payment Calculator is for illustrative purposes only. Read More
Property Information for 10119 Mamillion Drive
Summary
Location and General Information
- Coordinates: 35.45070808,-80.80465481
School Information
- Elementary School: Davidson K-8
- Middle School: Davidson K-8
- High School: William Amos Hough
Taxes and HOA Information
- Parcel Number: 01107421
- Tax Legal Description: L67 M72-886
Virtual Tour
Parking
- Open Parking: No
Interior and Exterior Features
Interior Features
- Cooling: Central Air, Gas, Zoned
- Heating: Central, Natural Gas
- Appliances: Dishwasher, Gas Range, Microwave
- Flooring: Carpet, Tile, Vinyl
- Interior Features: Drop Zone, Kitchen Island, Open Floorplan, Pantry
- Levels/Stories: Two
- Window Features: Insulated Window(s)
- Foundation: Slab
- Total Half Baths: 1
- Bathrooms Total Integer: 3
Exterior Features
- Construction Materials: Fiber Cement, Stone Veneer
- Patio And Porch Features: Covered, Rear Porch
- Pool Features: None
- Road Surface Type: Concrete, None, Paved
- Roof Type: Shingle
- Laundry Features: Laundry Room
- Pool Private: No
Property
Utilities
- Sewer: Public Sewer
- Water Source: City
Property and Assessments
- Home Warranty: No
Green Features
Lot Information
- Above Grade Finished Area: 2045
Rental
Rent Information
- Land Lease: No
Public Records for 10119 Mamillion Drive
Home Facts
- Beds3
- Baths2
- Above Grade Finished2,045 SqFt
- StoriesTwo
- Lot Size0.0000 Acres
- StyleTownhouse
- Year Built2025
- APN01107421
- CountyMecklenburg
- ZoningHC


