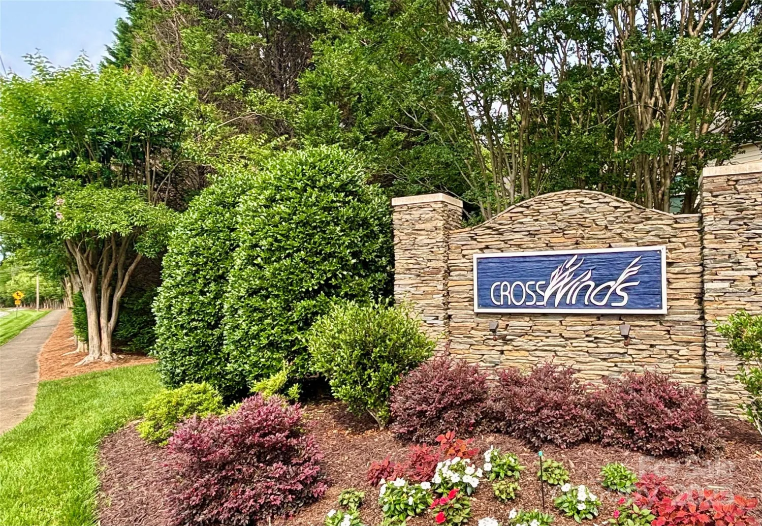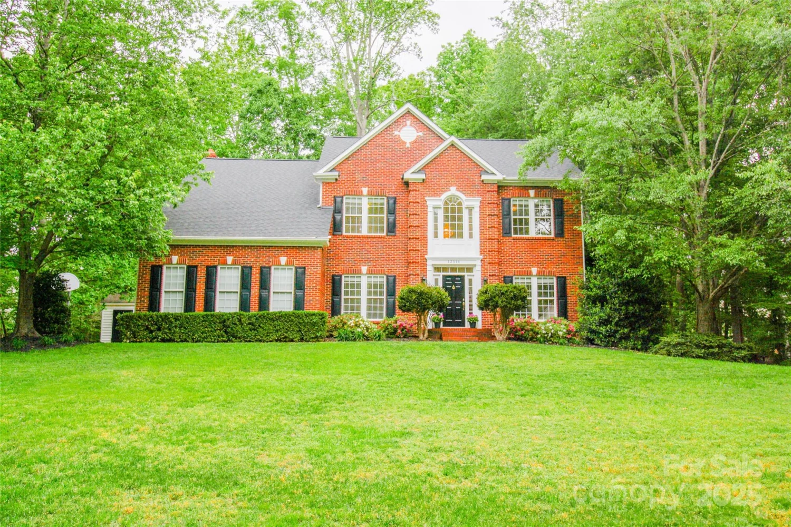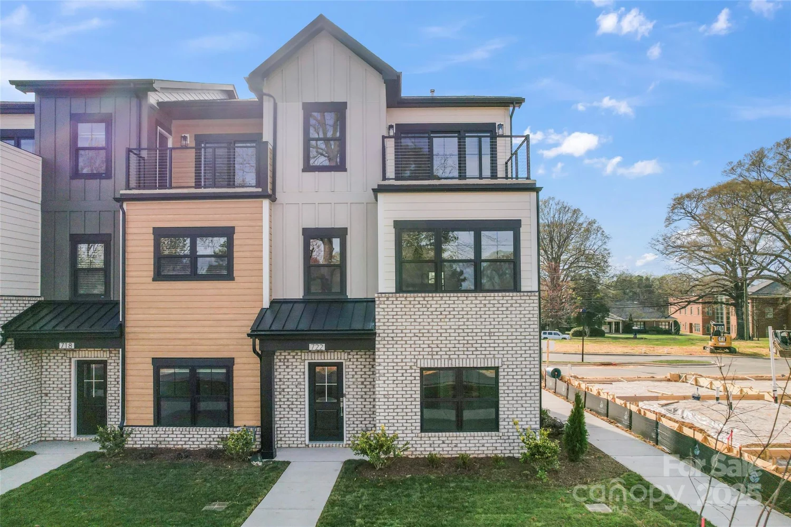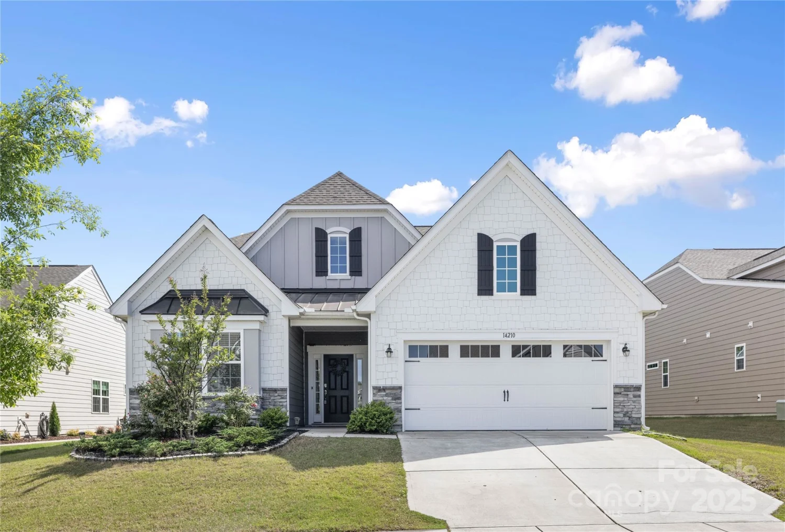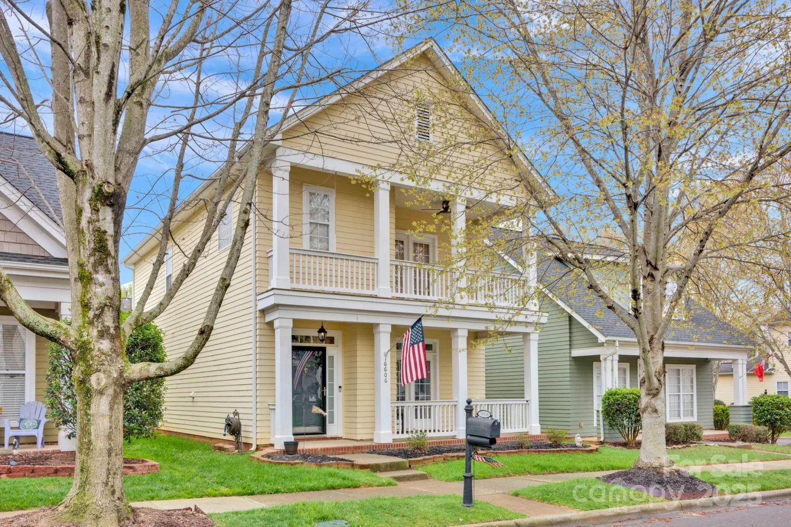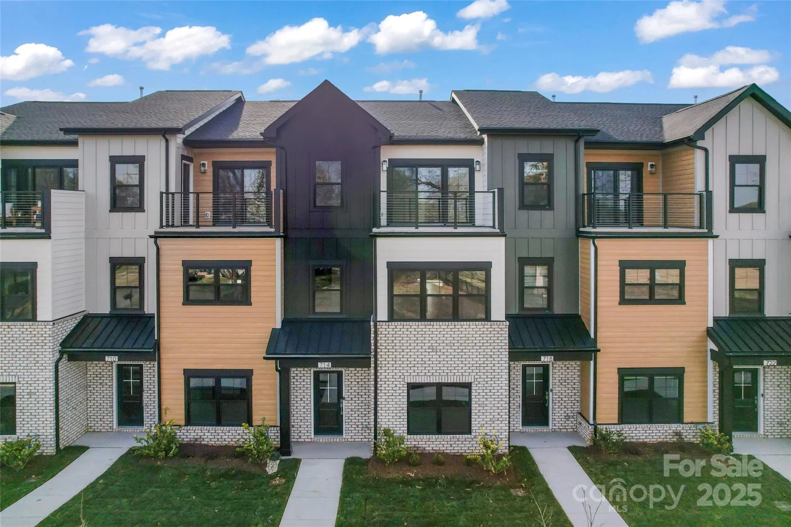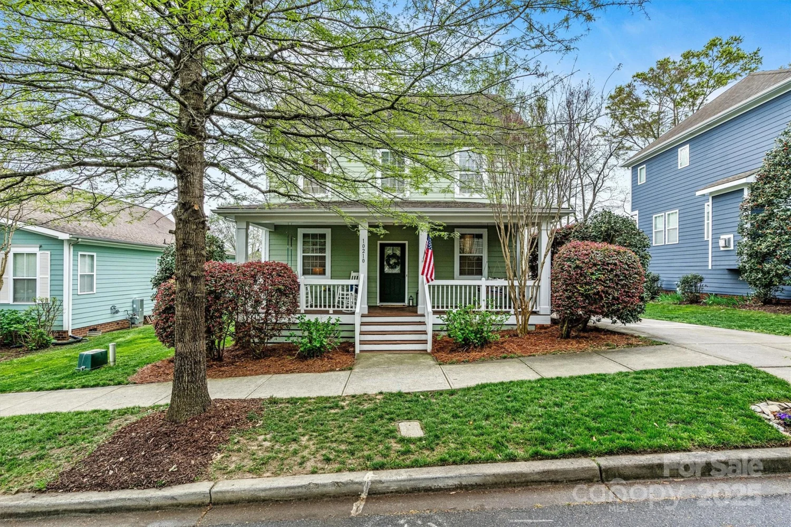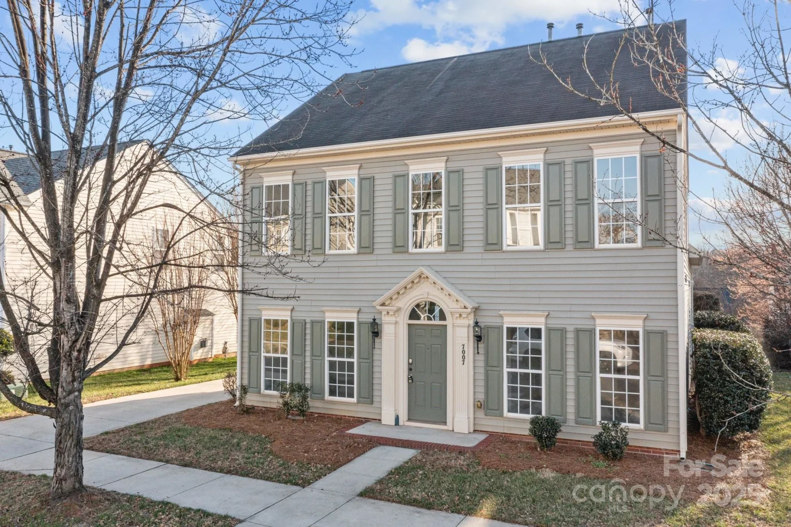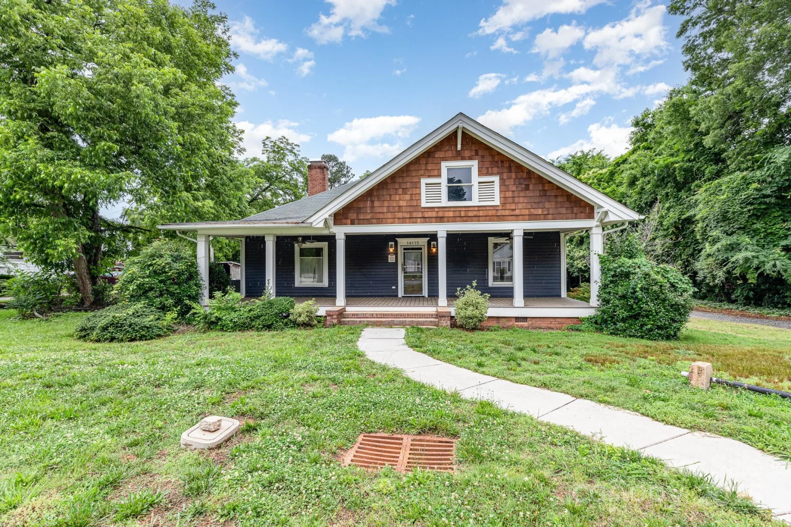8007 maxwelton driveHuntersville, NC 28078
8007 maxwelton driveHuntersville, NC 28078
Description
This updated home is just steps from Birkdale Village. Located in a quiet cul-de-sac & featuring a welcoming front porch. Inside, the great room boasts a vaulted ceiling, fireplace, shiplap accent wall, & a built-in computer niche—ideal for working from home. The kitchen includes stylish blue cabinets w/ gold hardware, quartz countertops, & shiplap walls. The primary bedroom is located on the main level for added ease. Additionally, there is 350 square feet of uncounted recreation space on the lower level—perfect for a playroom, gym, or media room. Upstairs, two guest bedrooms & a loft overlook the main living area, with a sleek modern railing that enhances the airy feel of the home. Both bathrooms have been updated w/ quality finishes, & windows updated in 2021 fill the space with natural light. Durable flooring runs throughout for easy maintenance. Outside, enjoy a private backyard with a POOL built in 2021, retaining wall for added privacy, fire pit, landscape lighting, & a shed.
Property Details for 8007 Maxwelton Drive
- Subdivision ComplexGlenfurness
- Parking FeaturesDriveway
- Property AttachedNo
LISTING UPDATED:
- StatusActive
- MLS #CAR4259243
- Days on Site4
- HOA Fees$277 / year
- MLS TypeResidential
- Year Built1991
- CountryMecklenburg
Location
Listing Courtesy of Ivester Jackson Distinctive Properties - Susan Jakubowski
LISTING UPDATED:
- StatusActive
- MLS #CAR4259243
- Days on Site4
- HOA Fees$277 / year
- MLS TypeResidential
- Year Built1991
- CountryMecklenburg
Building Information for 8007 Maxwelton Drive
- StoriesOne and One Half
- Year Built1991
- Lot Size0.0000 Acres
Payment Calculator
Term
Interest
Home Price
Down Payment
The Payment Calculator is for illustrative purposes only. Read More
Property Information for 8007 Maxwelton Drive
Summary
Location and General Information
- Coordinates: 35.443719,-80.892626
School Information
- Elementary School: Grand Oak
- Middle School: Francis Bradley
- High School: Hopewell
Taxes and HOA Information
- Parcel Number: 009-211-42
- Tax Legal Description: L10 M22-928
Virtual Tour
Parking
- Open Parking: No
Interior and Exterior Features
Interior Features
- Cooling: Ceiling Fan(s), Central Air
- Heating: Forced Air, Natural Gas, Wall Furnace
- Appliances: Dishwasher, Electric Range, Microwave, Refrigerator
- Fireplace Features: Great Room
- Flooring: Carpet, Vinyl
- Interior Features: Entrance Foyer, Open Floorplan, Walk-In Closet(s)
- Levels/Stories: One and One Half
- Foundation: Slab
- Bathrooms Total Integer: 2
Exterior Features
- Construction Materials: Vinyl
- Fencing: Fenced
- Patio And Porch Features: Covered, Front Porch, Patio
- Pool Features: None
- Road Surface Type: Concrete, Paved
- Roof Type: Shingle
- Laundry Features: Laundry Closet, Main Level
- Pool Private: No
Property
Utilities
- Sewer: Public Sewer
- Utilities: Electricity Connected, Natural Gas
- Water Source: City
Property and Assessments
- Home Warranty: No
Green Features
Lot Information
- Above Grade Finished Area: 1303
- Lot Features: Cul-De-Sac, Wooded
Rental
Rent Information
- Land Lease: No
Public Records for 8007 Maxwelton Drive
Home Facts
- Beds3
- Baths2
- Above Grade Finished1,303 SqFt
- StoriesOne and One Half
- Lot Size0.0000 Acres
- StyleSingle Family Residence
- Year Built1991
- APN009-211-42
- CountyMecklenburg
- ZoningGR


