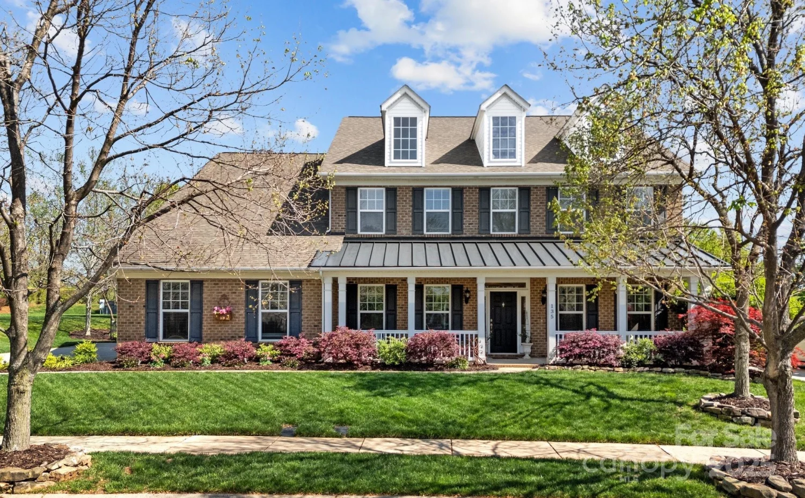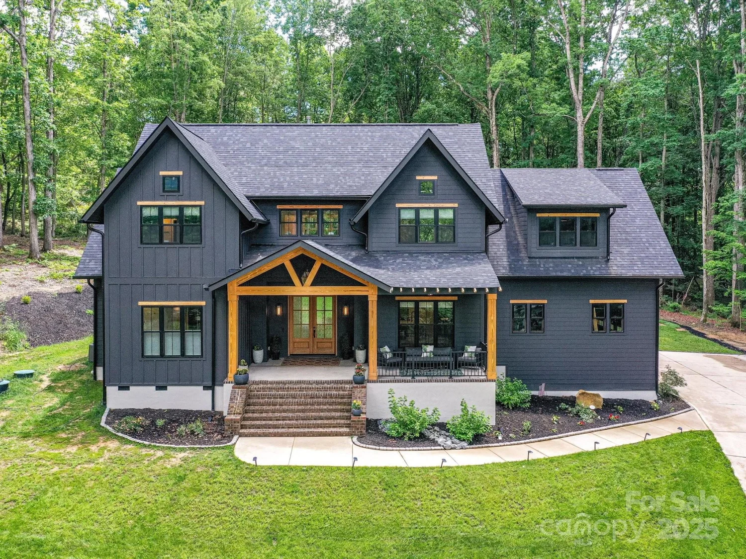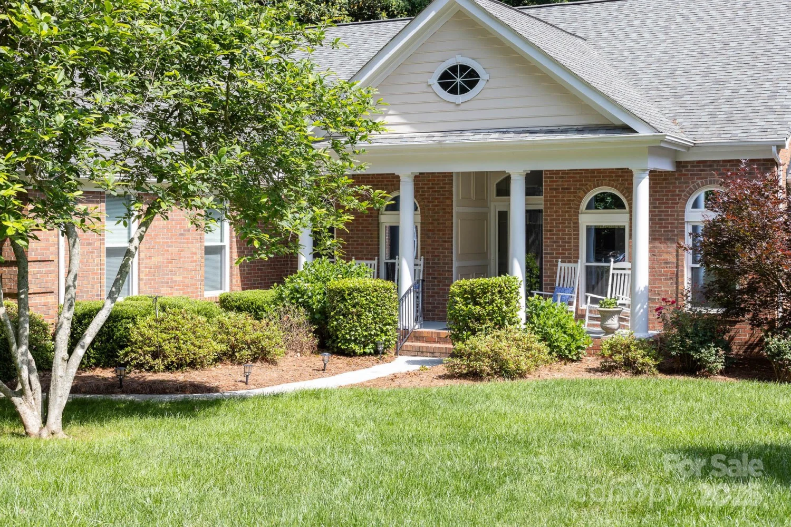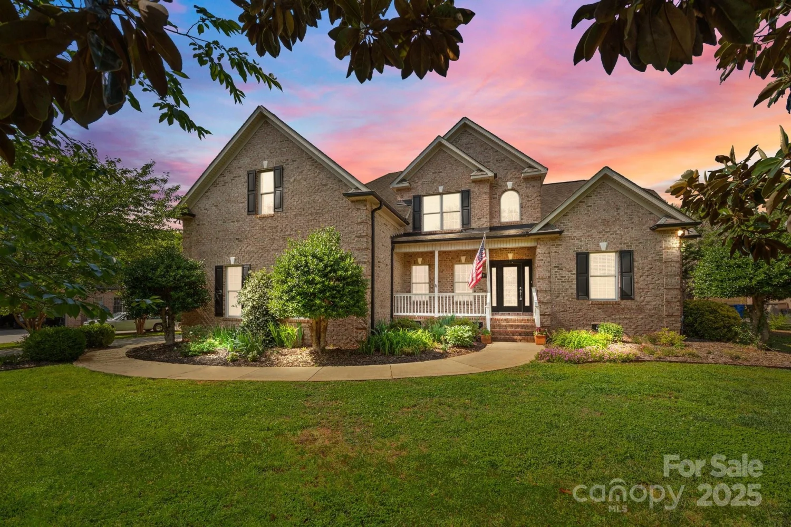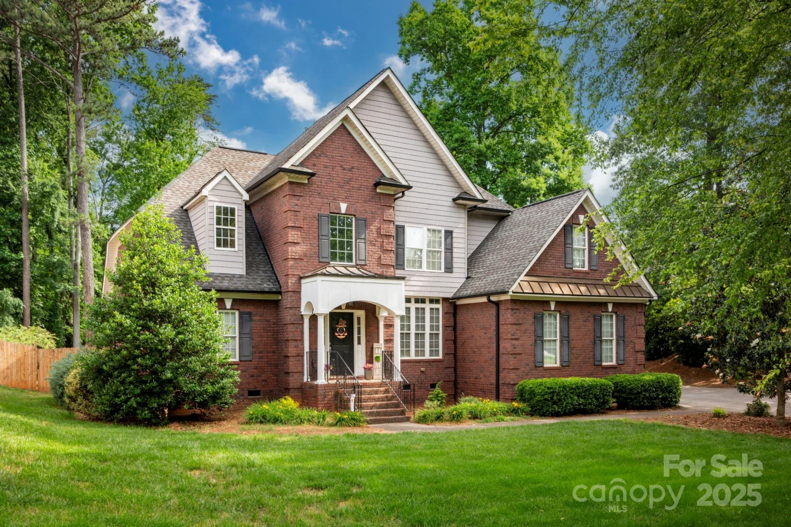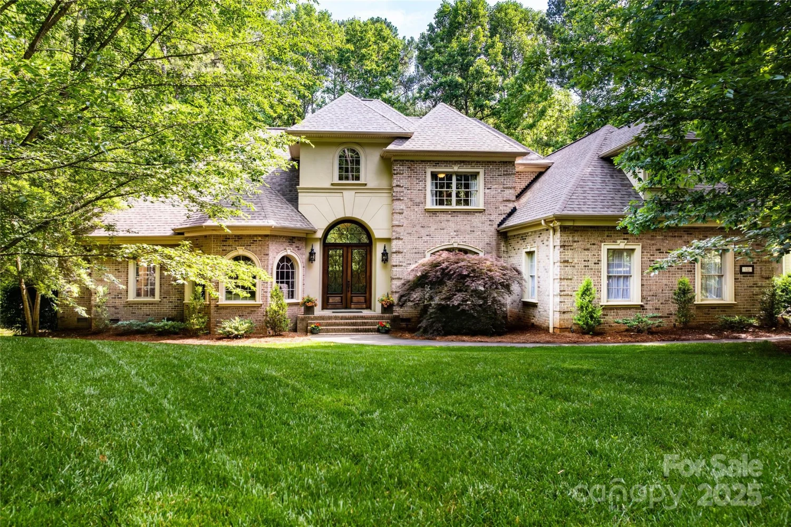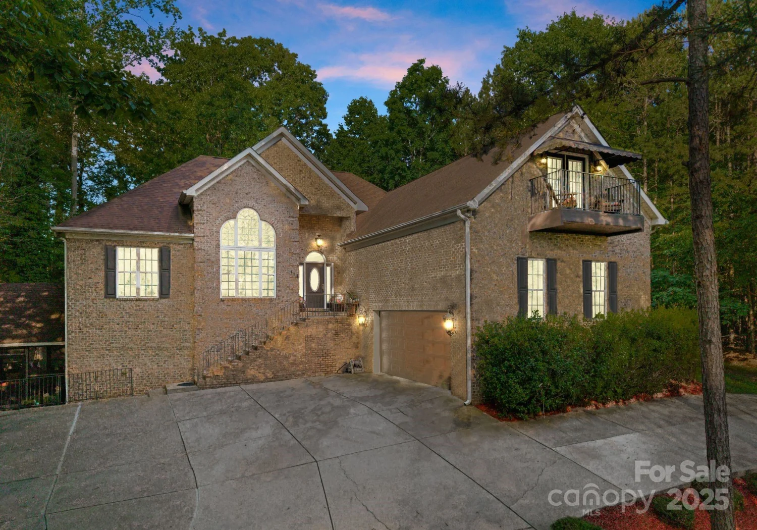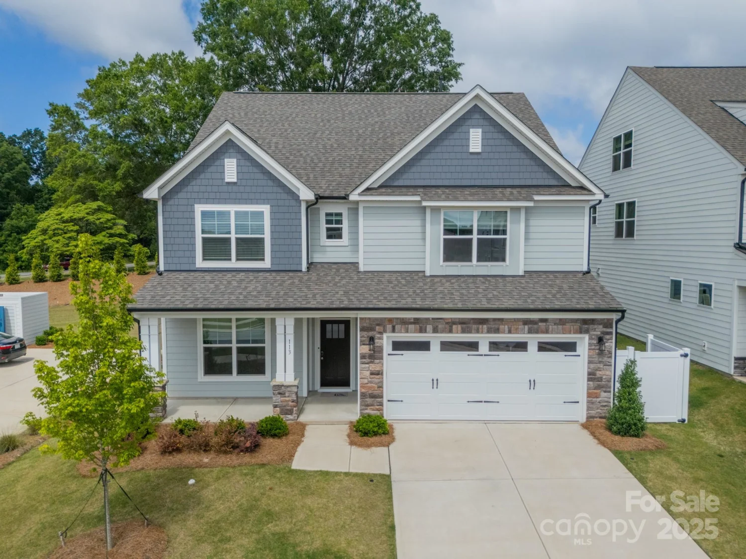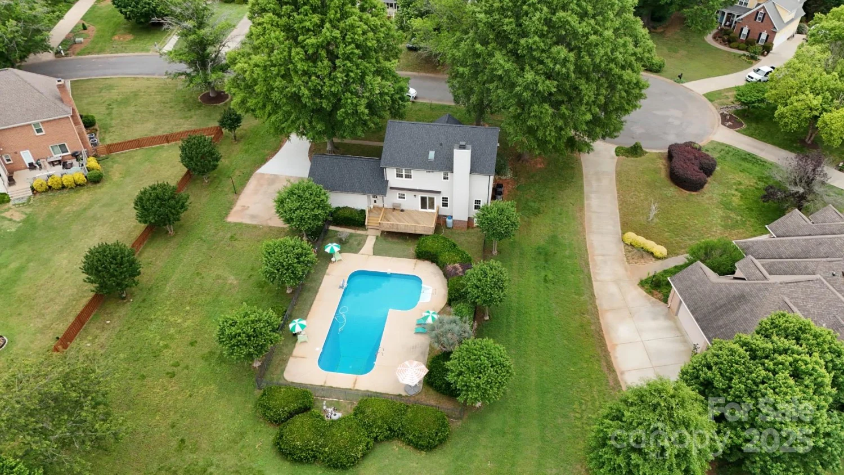704 kenway loopMooresville, NC 28117
704 kenway loopMooresville, NC 28117
Description
Beautiful area in Lake Norman with NO HOA! MORNING STAR MARINA is 3.81 miles away and a great place for boat storage and accessing LKN. This spacious arts & crafts style home features main floor living w beautiful 10 ft coffered ceilings & 8 ft doors. Trey ceilings in the formal dinning room add another touch of sophistication to the home. Great spaces and good size rooms. Generous size kitchen w/SS appliances, extra bonus rooms with closets on the upper level that can be used for an office(s), workout area, man cave, hangout space-you decide. Office on main level has a closet. Car enthusiast will like 3 stall garage w the possibility of adding car/motorcycle lifts. Large back yard. Plenty of storage space in crawl. Short distance to Mooresville schools. Septic pumped 12/24
Property Details for 704 Kenway Loop
- Subdivision ComplexFernleaf
- Architectural StyleArts and Crafts
- Num Of Garage Spaces3
- Parking FeaturesAttached Garage, Garage Door Opener, Garage Faces Side
- Property AttachedNo
LISTING UPDATED:
- StatusActive
- MLS #CAR4216629
- Days on Site97
- MLS TypeResidential
- Year Built2019
- CountryIredell
Location
Listing Courtesy of Southern Homes of the Carolinas, Inc - Beth Graichen
LISTING UPDATED:
- StatusActive
- MLS #CAR4216629
- Days on Site97
- MLS TypeResidential
- Year Built2019
- CountryIredell
Building Information for 704 Kenway Loop
- StoriesOne and One Half
- Year Built2019
- Lot Size0.0000 Acres
Payment Calculator
Term
Interest
Home Price
Down Payment
The Payment Calculator is for illustrative purposes only. Read More
Property Information for 704 Kenway Loop
Summary
Location and General Information
- Coordinates: 35.627524,-80.912794
School Information
- Elementary School: Lakeshore
- Middle School: Lakeshore
- High School: Lake Norman
Taxes and HOA Information
- Parcel Number: 4638-18-6708.000
- Tax Legal Description: L30-FERNLEAF P2-PB-58-116
Virtual Tour
Parking
- Open Parking: Yes
Interior and Exterior Features
Interior Features
- Cooling: Central Air, Zoned
- Heating: Natural Gas
- Appliances: Dishwasher, Disposal, Exhaust Fan, Gas Cooktop, Ice Maker, Microwave, Oven, Refrigerator with Ice Maker, Tankless Water Heater
- Fireplace Features: Family Room
- Interior Features: Breakfast Bar, Entrance Foyer, Kitchen Island, Open Floorplan, Pantry, Split Bedroom, Walk-In Closet(s), Walk-In Pantry
- Levels/Stories: One and One Half
- Foundation: Crawl Space
- Bathrooms Total Integer: 3
Exterior Features
- Construction Materials: Fiber Cement, Stone Veneer
- Patio And Porch Features: Deck, Front Porch
- Pool Features: None
- Road Surface Type: Concrete, Paved
- Roof Type: Shingle
- Security Features: Smoke Detector(s)
- Laundry Features: Laundry Room, Main Level
- Pool Private: No
Property
Utilities
- Sewer: Septic Installed
- Utilities: Natural Gas
- Water Source: Well
Property and Assessments
- Home Warranty: No
Green Features
Lot Information
- Above Grade Finished Area: 3715
- Lot Features: Level, Sloped, Wooded
Rental
Rent Information
- Land Lease: No
Public Records for 704 Kenway Loop
Home Facts
- Beds4
- Baths3
- Above Grade Finished3,715 SqFt
- StoriesOne and One Half
- Lot Size0.0000 Acres
- StyleSingle Family Residence
- Year Built2019
- APN4638-18-6708.000
- CountyIredell
- ZoningRA


