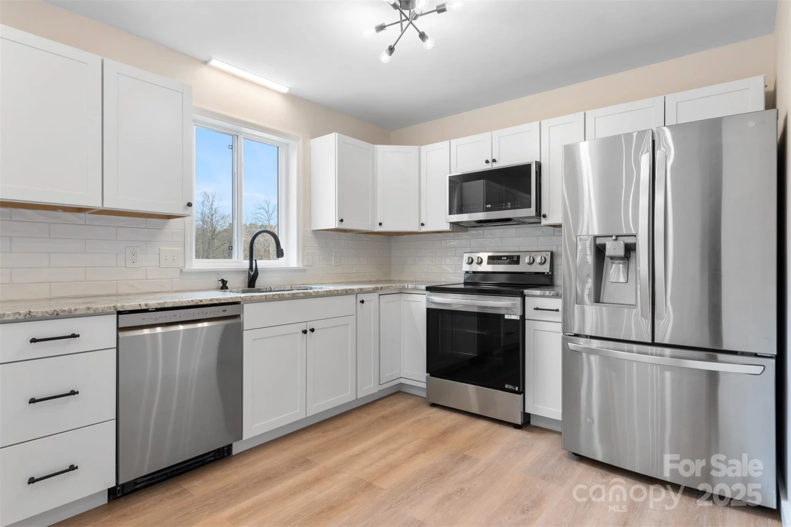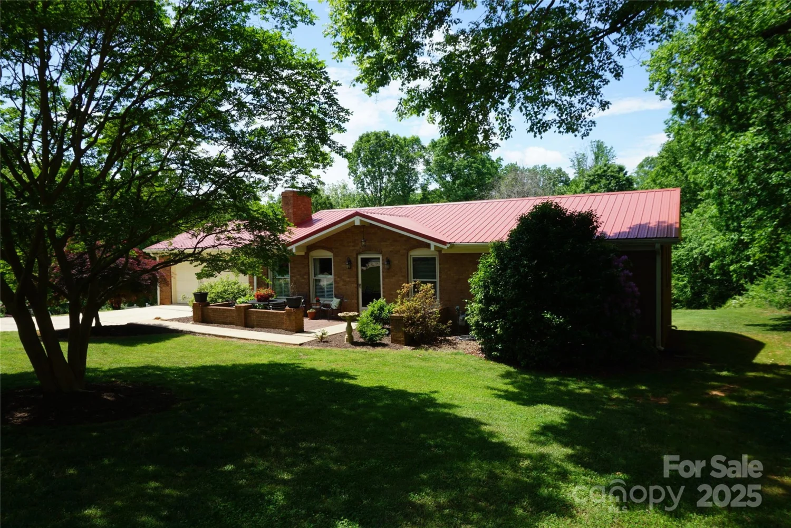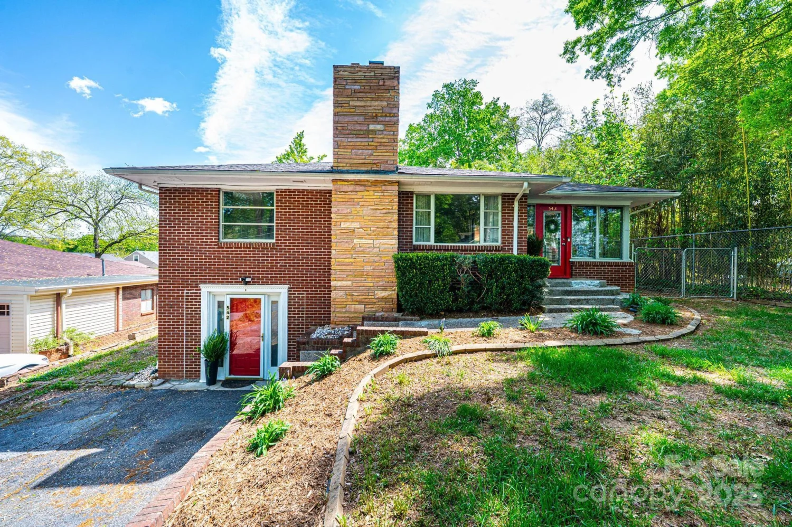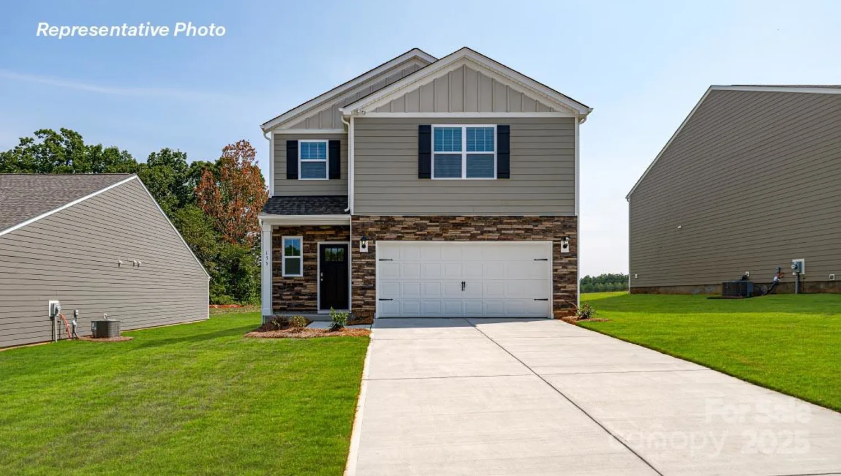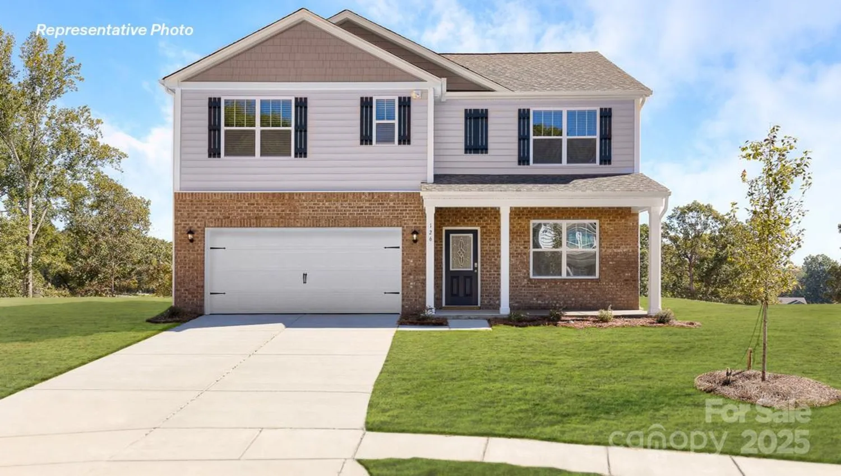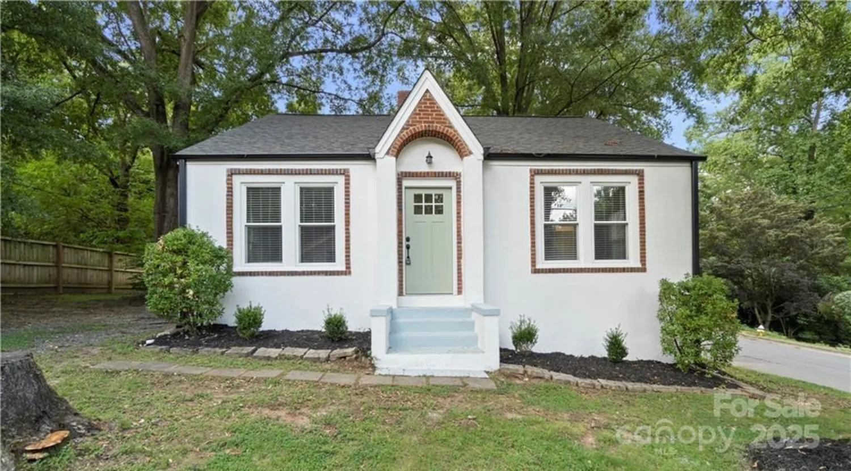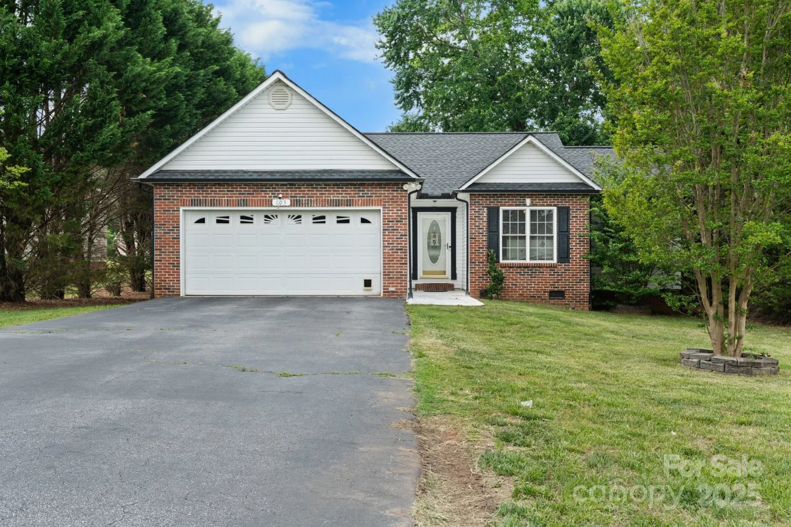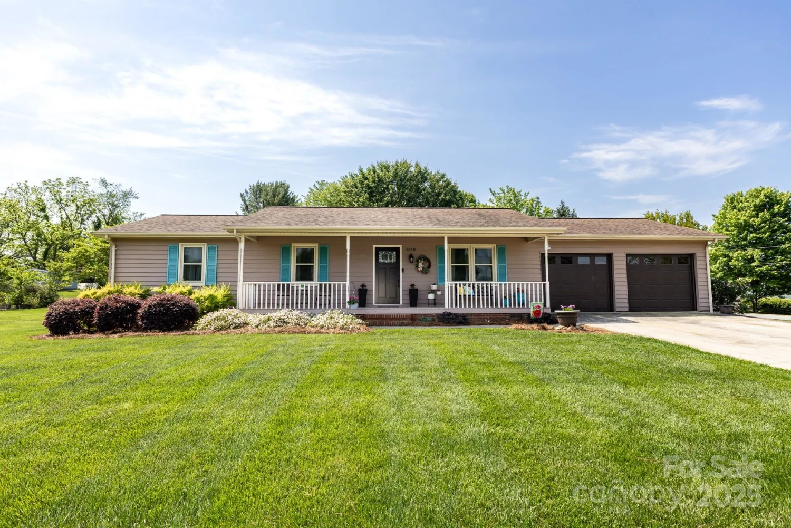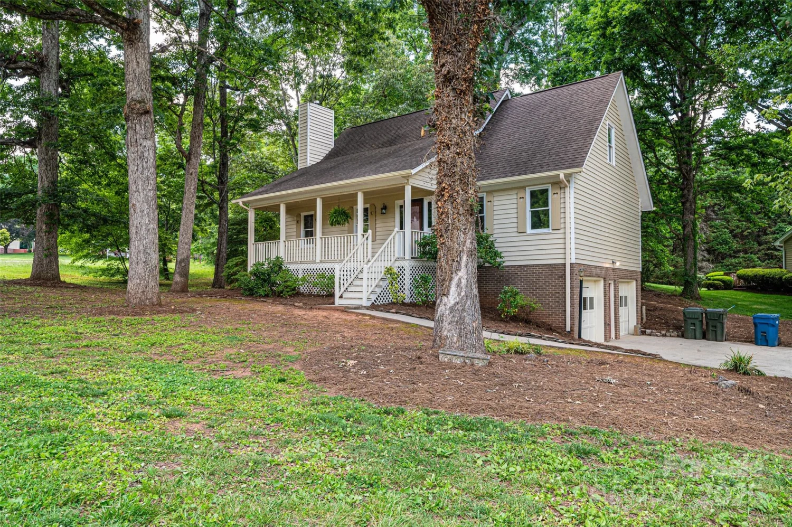1354 37th avenue lane neHickory, NC 28601
1354 37th avenue lane neHickory, NC 28601
Description
The Robie is spacious & modern two-story home. The home offers five bedrooms, three bathrooms, & two-car garage. Upon entering the home, you’ll be greeted by a foyer which invites you in the center of the home. At the heart of the home is a spacious living room & dining room that blends with the kitchen, creating an airy feel. The chef’s kitchen is equipped with modern appliances, ample cabinet space, walk-in pantry, & breakfast bar, perfect for cooking & casual dining. Adjacent to the kitchen is a bedroom, providing privacy and comfort. The home features a primary suite, complete with a walk-in closet & en suite bathroom featuring a shower with dual vanities. The additional three bathrooms are spacious & have access to a secondary bathroom. The loft offers a flexible space that can be used as a media room, playroom, or home gym. The laundry room completes the second floor. With its thoughtful design, spacious layout, & modern conveniences, the Robie is the perfect place for you.
Property Details for 1354 37th Avenue Lane NE
- Subdivision ComplexFalls at Hickory
- Num Of Garage Spaces2
- Parking FeaturesAttached Garage
- Property AttachedNo
LISTING UPDATED:
- StatusActive
- MLS #CAR4217126
- Days on Site95
- HOA Fees$293 / month
- MLS TypeResidential
- Year Built2025
- CountryCatawba
LISTING UPDATED:
- StatusActive
- MLS #CAR4217126
- Days on Site95
- HOA Fees$293 / month
- MLS TypeResidential
- Year Built2025
- CountryCatawba
Building Information for 1354 37th Avenue Lane NE
- StoriesTwo
- Year Built2025
- Lot Size0.0000 Acres
Payment Calculator
Term
Interest
Home Price
Down Payment
The Payment Calculator is for illustrative purposes only. Read More
Property Information for 1354 37th Avenue Lane NE
Summary
Location and General Information
- Community Features: Dog Park
- Directions: New community please use GPS address 3765 11th St NE Hickory, NC 28601 Falls at Hickory is a new community located in the back of Falling Creek II
- Coordinates: 35.784099,-81.307136
School Information
- Elementary School: Clyde Campbell
- Middle School: H.M. Arndt
- High School: St. Stephens
Taxes and HOA Information
- Parcel Number: 71412861974
- Tax Legal Description: Lot 65 Plat 86-96
Virtual Tour
Parking
- Open Parking: No
Interior and Exterior Features
Interior Features
- Cooling: Central Air
- Heating: Central, Electric
- Appliances: Dishwasher, Disposal, Electric Range, Electric Water Heater
- Fireplace Features: Electric, Family Room
- Interior Features: Attic Stairs Pulldown
- Levels/Stories: Two
- Foundation: Slab
- Bathrooms Total Integer: 3
Exterior Features
- Construction Materials: Stone Veneer, Vinyl
- Patio And Porch Features: Patio
- Pool Features: None
- Road Surface Type: Concrete, Paved
- Roof Type: Fiberglass
- Laundry Features: Electric Dryer Hookup, Utility Room, Inside
- Pool Private: No
Property
Utilities
- Sewer: Public Sewer
- Water Source: City
Property and Assessments
- Home Warranty: No
Green Features
Lot Information
- Above Grade Finished Area: 2368
Rental
Rent Information
- Land Lease: No
Public Records for 1354 37th Avenue Lane NE
Home Facts
- Beds5
- Baths3
- Above Grade Finished2,368 SqFt
- StoriesTwo
- Lot Size0.0000 Acres
- StyleSingle Family Residence
- Year Built2025
- APN71412861974
- CountyCatawba


