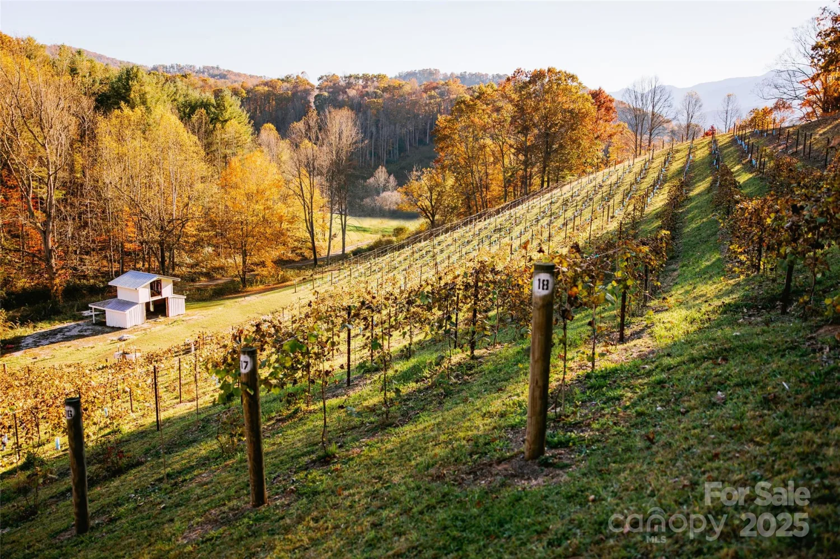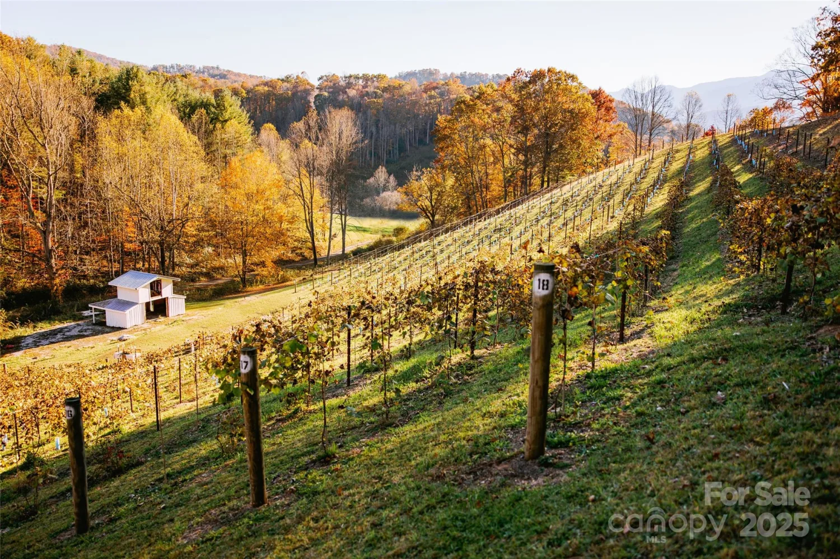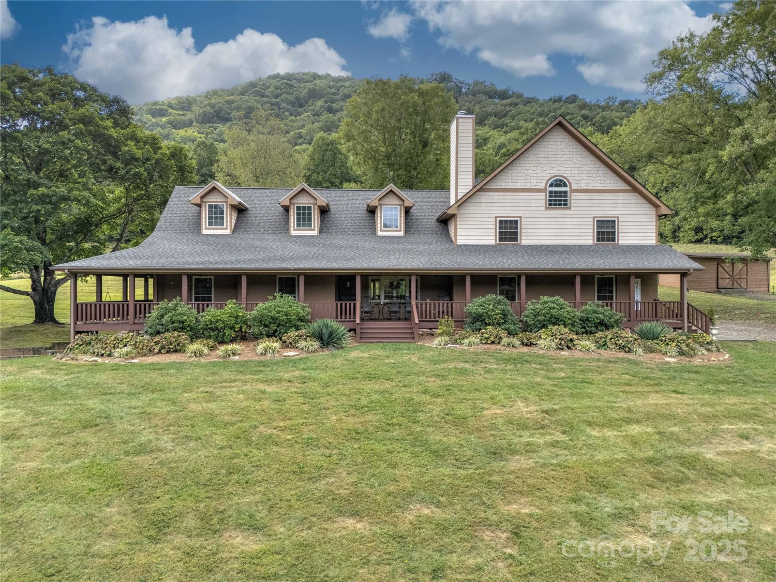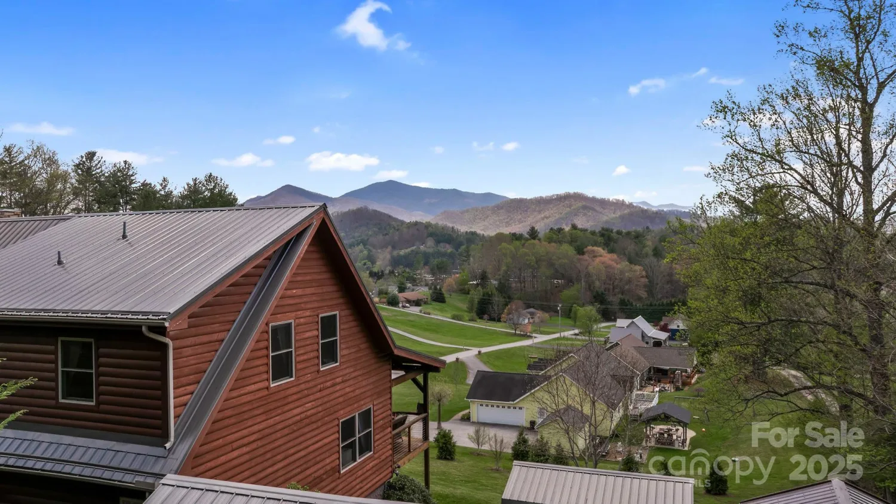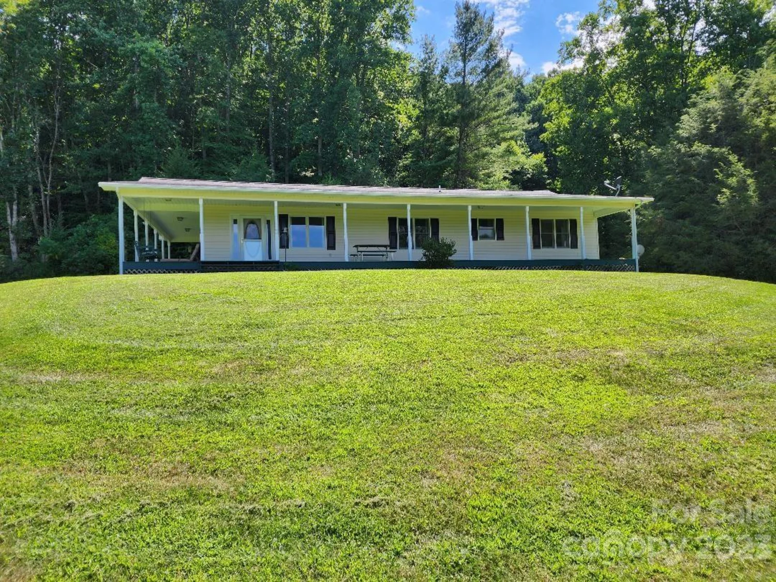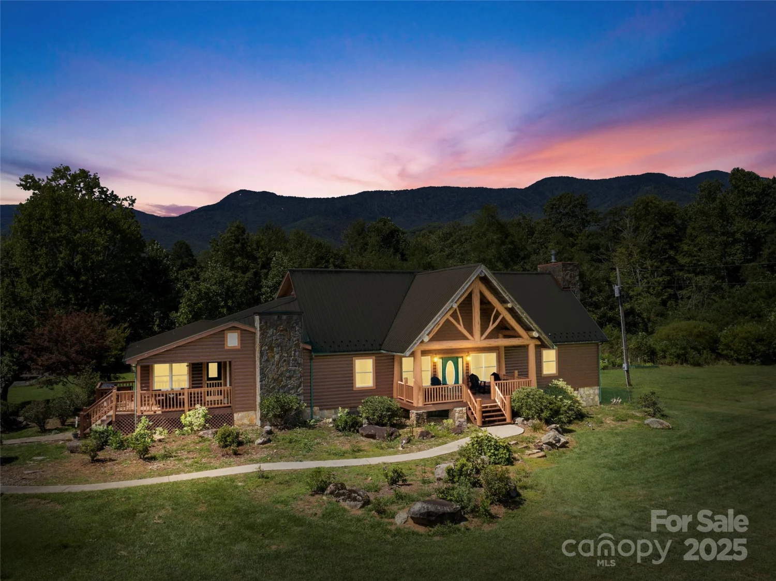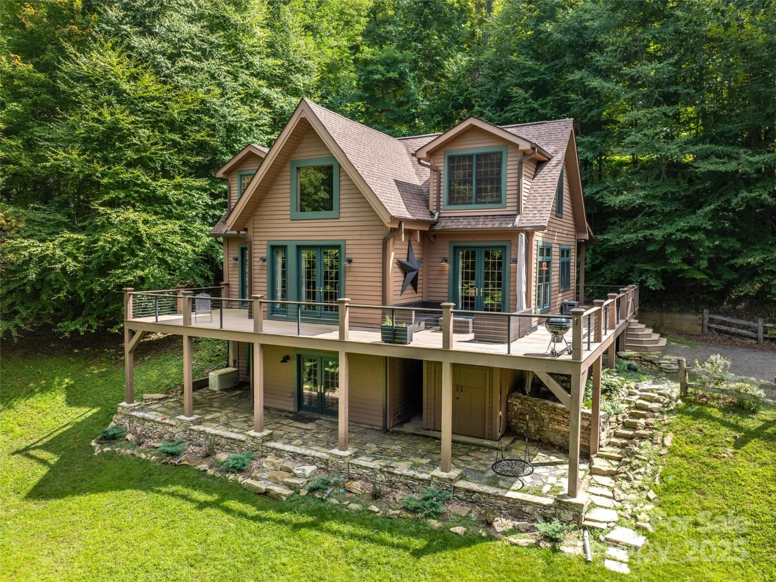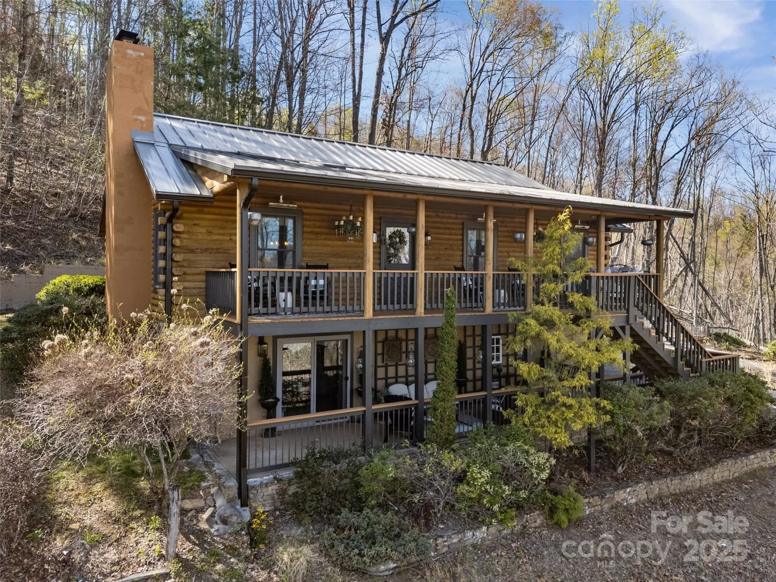45 ivy point laneBurnsville, NC 28714
45 ivy point laneBurnsville, NC 28714
Description
Ivy Point is one of the highest elevation neighborhoods on the mountain. No through traffic and long range mountain views with some sunset views in winter. Home is in great shape w/updated kitchen & appliances. No stair entry and attached garage. Primary bedroom on main with all 4 guest rooms on lower level. There are 3 fireplaces, one in living area, one in each primary suite. Hardwood floors are in great shape, the entire lower level is carpet and tile flooring. $20,000 BONUS for a buyer who purchases a full golf membership from the MACC with purchase. Mountain Air is a gated community is just 35 mins from Asheville. All owners have access to 6 parks and 7 miles of hiking trails. Mountain Air Country Club is a private club at the top of the mountain with its own airstrip, golf, tennis, pickle ball courts, nature center, kids' day camp, golf shop, golf learning center and 3 dining choices, including the mountain market. The average daily temperature is 75° in the summer.
Property Details for 45 Ivy Point Lane
- Subdivision ComplexMountain Air
- Architectural StyleArts and Crafts
- ExteriorLawn Maintenance
- Num Of Garage Spaces2
- Parking FeaturesAttached Garage
- Property AttachedNo
- Waterfront FeaturesNone
LISTING UPDATED:
- StatusActive
- MLS #CAR4217822
- Days on Site101
- HOA Fees$377 / month
- MLS TypeResidential
- Year Built2000
- CountryYancey
Location
Listing Courtesy of WNC Mountain Realty Group LLC - Diane Vander Linden
LISTING UPDATED:
- StatusActive
- MLS #CAR4217822
- Days on Site101
- HOA Fees$377 / month
- MLS TypeResidential
- Year Built2000
- CountryYancey
Building Information for 45 Ivy Point Lane
- StoriesOne
- Year Built2000
- Lot Size0.0000 Acres
Payment Calculator
Term
Interest
Home Price
Down Payment
The Payment Calculator is for illustrative purposes only. Read More
Property Information for 45 Ivy Point Lane
Summary
Location and General Information
- Community Features: Airport/Runway, Business Center, Clubhouse, Fitness Center, Gated, Golf, Hot Tub, Outdoor Pool, Playground, Pond, Recreation Area, Tennis Court(s), Walking Trails, Other
- Directions: From I-26 West, take Exit 9 onto Hwy 19-23. Go 12.9 miles to first light, take right on Phipps Creek Road. Go one mile to left on Ball Road, then left onto Mountain Air Drive. Go to gatehouse for admission, directions to unit. Showing must be confirmed with listing agent to confirm gate access.
- View: Long Range, Mountain(s), Year Round
- Coordinates: 35.873837,-82.343539
School Information
- Elementary School: Bald Creek
- Middle School: Cane River
- High School: Mountain Heritage
Taxes and HOA Information
- Parcel Number: 070808996625.000
- Tax Legal Description: 11003 00551-116-4
Virtual Tour
Parking
- Open Parking: No
Interior and Exterior Features
Interior Features
- Cooling: Ceiling Fan(s), Central Air, Heat Pump
- Heating: Forced Air, Heat Pump, Natural Gas, Propane
- Appliances: Dishwasher, Disposal, Dryer, Electric Oven, Electric Range, Gas Water Heater, Microwave, Propane Water Heater, Refrigerator, Self Cleaning Oven, Washer
- Basement: Finished
- Fireplace Features: Bonus Room, Gas Vented, Great Room, Primary Bedroom
- Flooring: Carpet, Tile, Wood
- Interior Features: Breakfast Bar, Built-in Features, Cable Prewire, Garden Tub, Open Floorplan, Walk-In Closet(s)
- Levels/Stories: One
- Foundation: Basement, Other - See Remarks
- Total Half Baths: 1
- Bathrooms Total Integer: 4
Exterior Features
- Accessibility Features: Two or More Access Exits
- Construction Materials: Stone, Wood
- Patio And Porch Features: Covered, Deck, Porch, Rear Porch, Wrap Around
- Pool Features: None
- Road Surface Type: Asphalt, Paved
- Roof Type: Shingle
- Laundry Features: Main Level
- Pool Private: No
Property
Utilities
- Sewer: Public Sewer
- Utilities: Cable Available, Electricity Connected, Satellite Internet Available, Underground Power Lines, Wired Internet Available
- Water Source: Community Well
Property and Assessments
- Home Warranty: No
Green Features
Lot Information
- Above Grade Finished Area: 1433
- Waterfront Footage: None
Rental
Rent Information
- Land Lease: No
Public Records for 45 Ivy Point Lane
Home Facts
- Beds5
- Baths3
- Above Grade Finished1,433 SqFt
- Below Grade Finished1,304 SqFt
- StoriesOne
- Lot Size0.0000 Acres
- StyleSingle Family Residence
- Year Built2000
- APN070808996625.000
- CountyYancey
- ZoningRES


