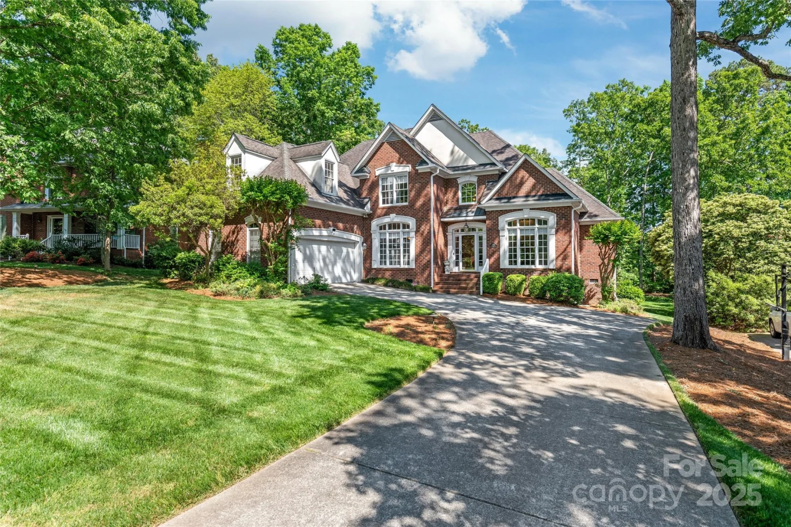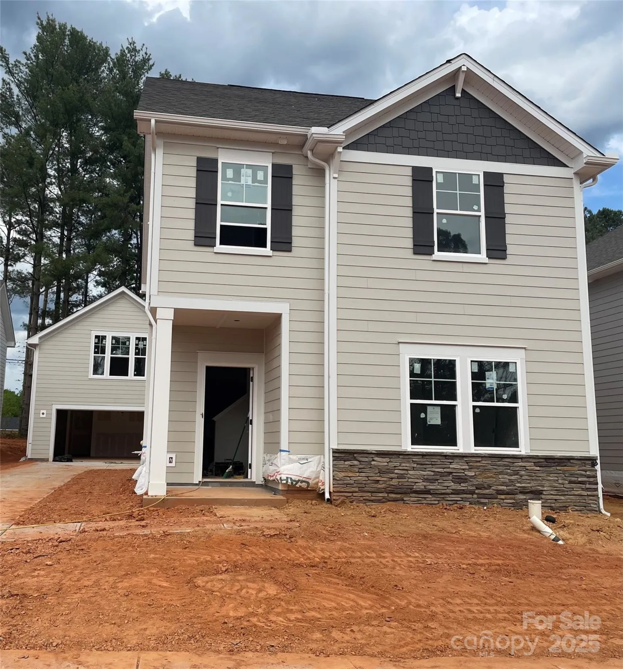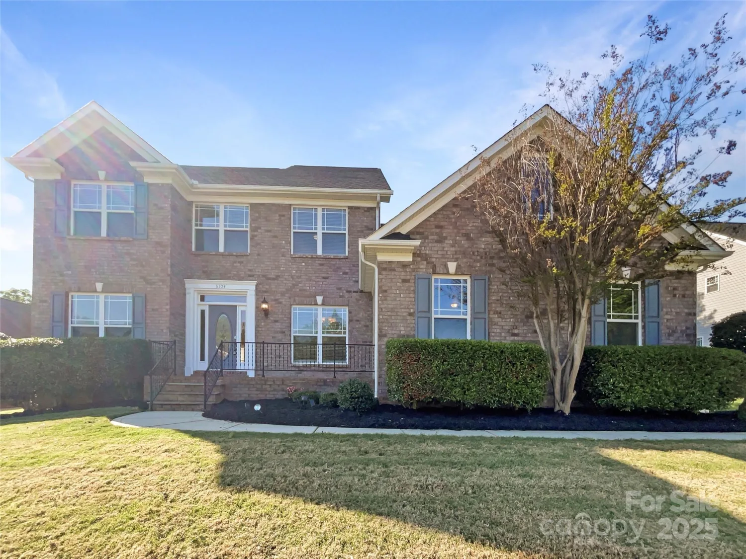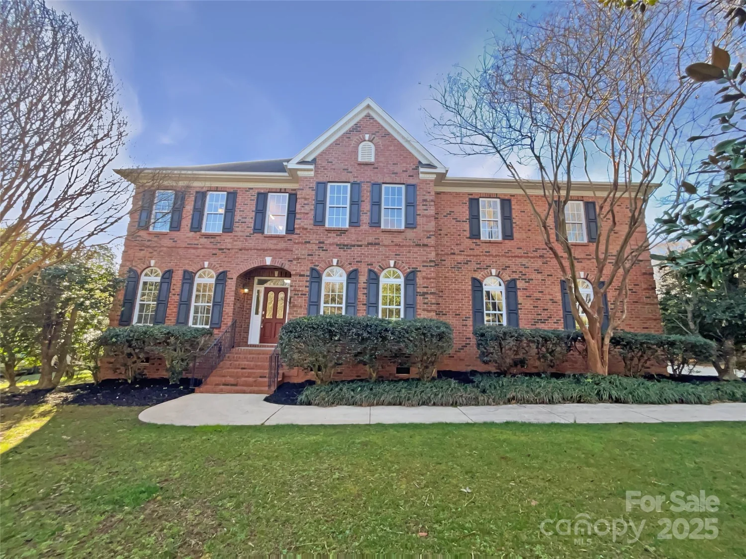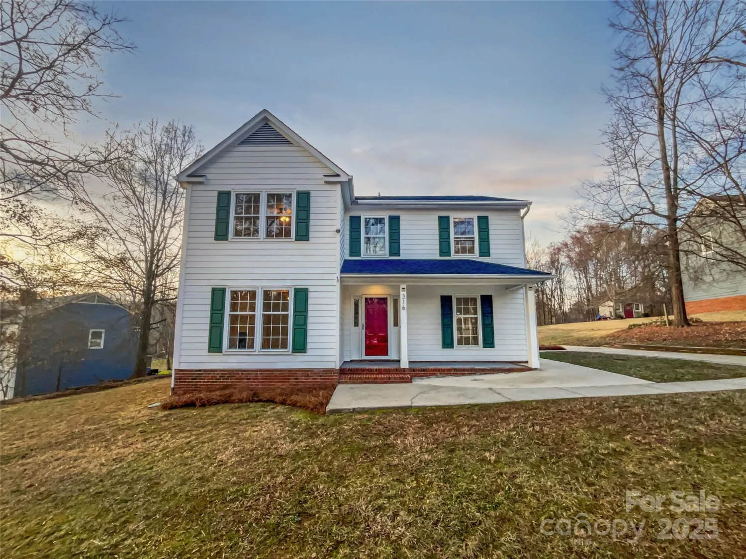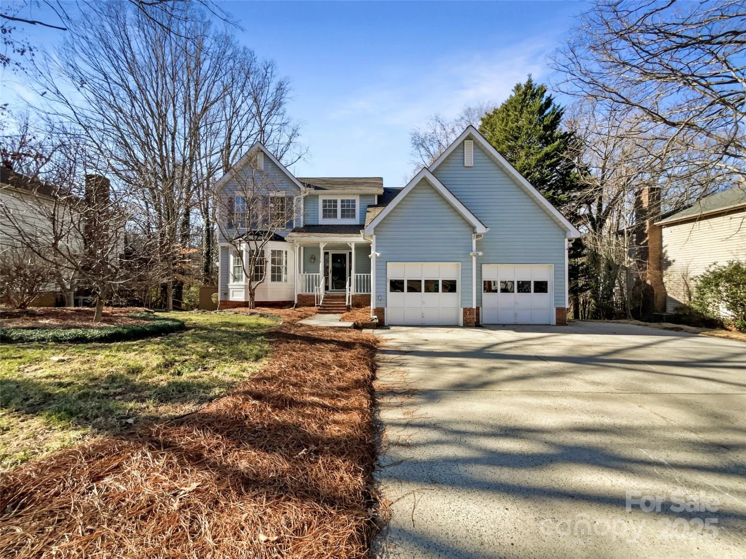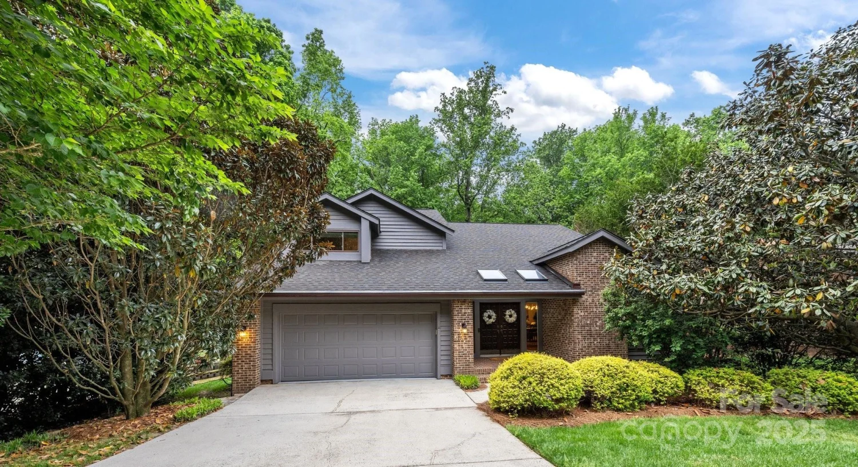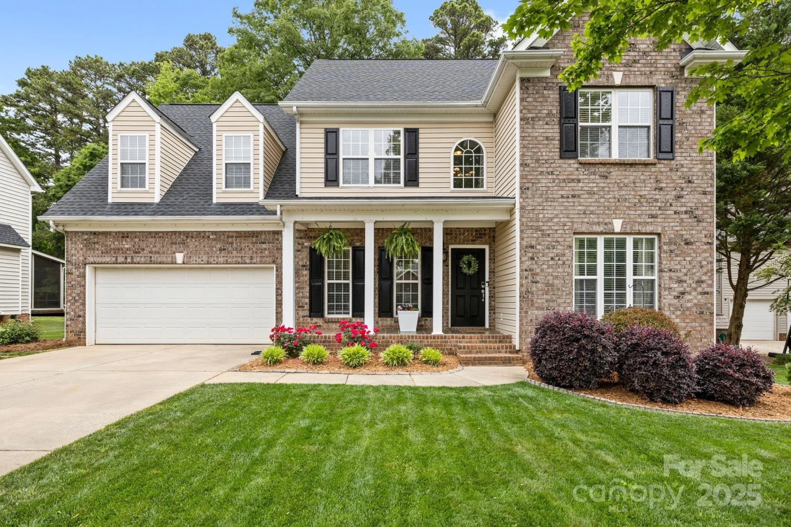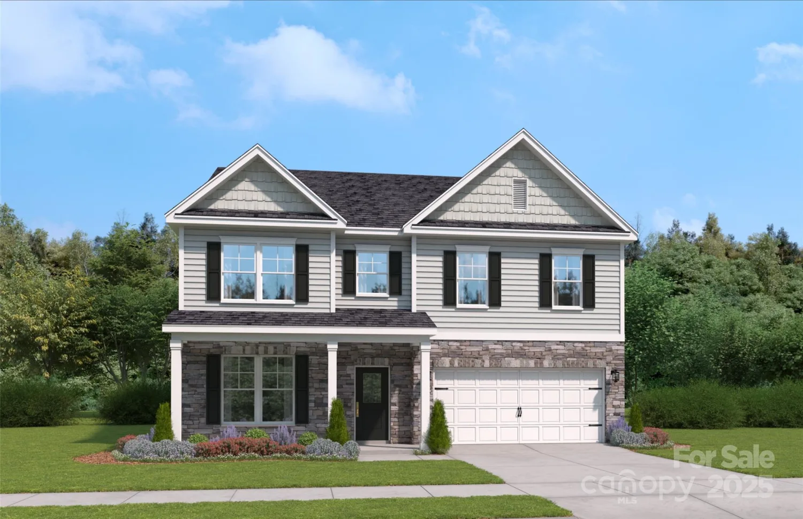1124 greenbridge driveMatthews, NC 28105
1124 greenbridge driveMatthews, NC 28105
Description
Welcome Home to this stunning brick home with wood accents, on a rare large lot in Eden Hall. This open floor plan features 10' ceilings, abundant natural light, and beautiful hardwood floors. A versatile flex room off the entry is perfect for an office or sitting area. The gourmet kitchen boasts quartz countertops, ss appliances, gas cooktop, glass-front cabinetry, and an island overlooking the dining area and great room with a fireplace. The main-level primary suite offers a spa-like bath with a large tiled shower and a transom window, dual vanities, and a walk-in closet connected to the laundry room w/folding table. Upstairs, a spacious loft is joined by a bedroom with an ensuite bath plus another bedroom with a shared bath featuring a tiled walk-in shower. A large walk-in attic offers storage or future expansion potential. Enjoy outdoor living on the covered back balcony overlooking the fenced yard and wooded backdrop. HOA includes all outdoor mowing, landscaping and irrigation.
Property Details for 1124 Greenbridge Drive
- Subdivision ComplexEden Hall
- ExteriorLawn Maintenance
- Num Of Garage Spaces2
- Parking FeaturesAttached Garage
- Property AttachedNo
LISTING UPDATED:
- StatusActive
- MLS #CAR4218492
- Days on Site71
- HOA Fees$265 / month
- MLS TypeResidential
- Year Built2018
- CountryMecklenburg
LISTING UPDATED:
- StatusActive
- MLS #CAR4218492
- Days on Site71
- HOA Fees$265 / month
- MLS TypeResidential
- Year Built2018
- CountryMecklenburg
Building Information for 1124 Greenbridge Drive
- StoriesTwo
- Year Built2018
- Lot Size0.0000 Acres
Payment Calculator
Term
Interest
Home Price
Down Payment
The Payment Calculator is for illustrative purposes only. Read More
Property Information for 1124 Greenbridge Drive
Summary
Location and General Information
- Community Features: Pond, Walking Trails
- Coordinates: 35.11713061,-80.73336257
School Information
- Elementary School: Matthews
- Middle School: Crestdale
- High School: Butler
Taxes and HOA Information
- Parcel Number: 227-025-39
- Tax Legal Description: L28 M64-295/296
Virtual Tour
Parking
- Open Parking: No
Interior and Exterior Features
Interior Features
- Cooling: Central Air
- Heating: Central
- Appliances: Dishwasher, Gas Cooktop
- Fireplace Features: Family Room
- Interior Features: Attic Walk In, Drop Zone, Kitchen Island, Open Floorplan, Split Bedroom, Storage, Walk-In Closet(s)
- Levels/Stories: Two
- Foundation: Crawl Space
- Total Half Baths: 1
- Bathrooms Total Integer: 4
Exterior Features
- Construction Materials: Brick Full, Hardboard Siding
- Fencing: Back Yard, Fenced
- Patio And Porch Features: Balcony, Covered
- Pool Features: None
- Road Surface Type: Concrete, Paved
- Roof Type: Shingle
- Laundry Features: Laundry Room, Main Level
- Pool Private: No
Property
Utilities
- Sewer: County Sewer
- Water Source: County Water
Property and Assessments
- Home Warranty: No
Green Features
Lot Information
- Above Grade Finished Area: 2922
Rental
Rent Information
- Land Lease: No
Public Records for 1124 Greenbridge Drive
Home Facts
- Beds3
- Baths3
- Above Grade Finished2,922 SqFt
- StoriesTwo
- Lot Size0.0000 Acres
- StyleSingle Family Residence
- Year Built2018
- APN227-025-39
- CountyMecklenburg




