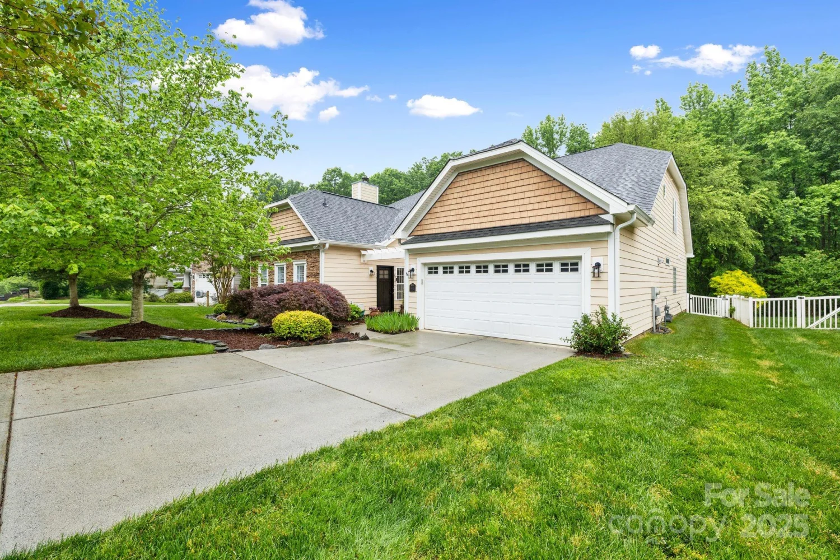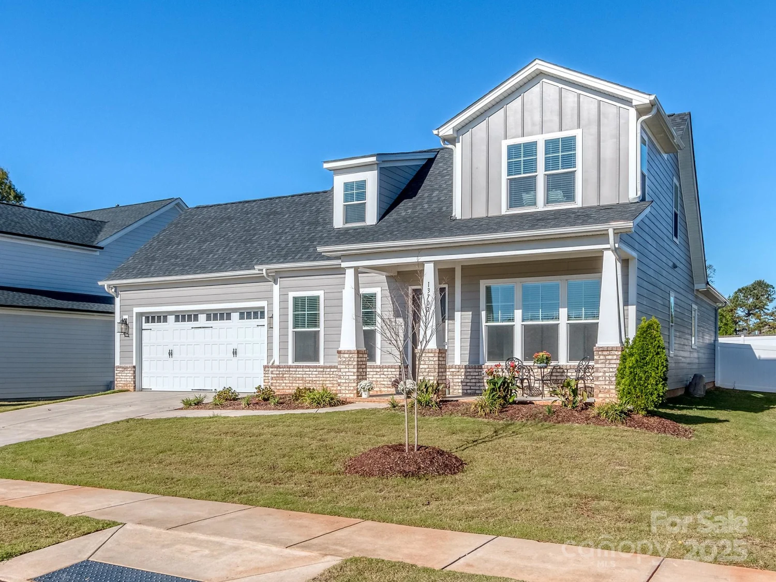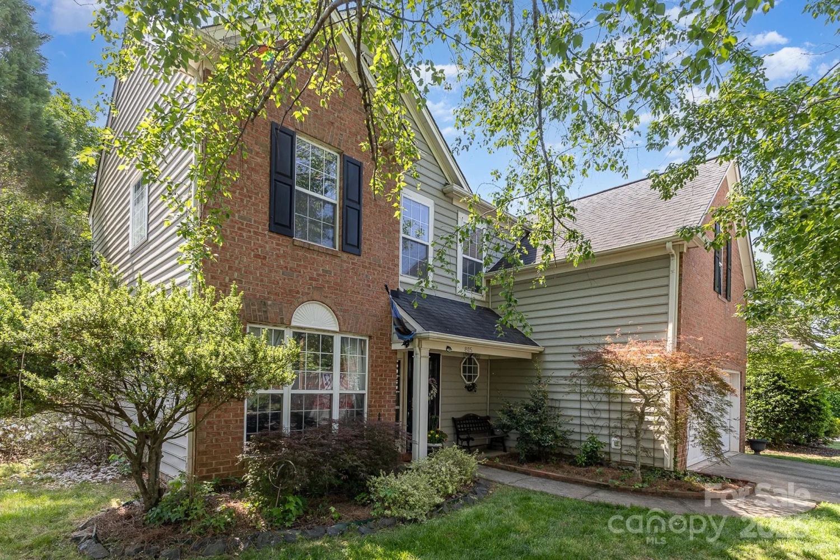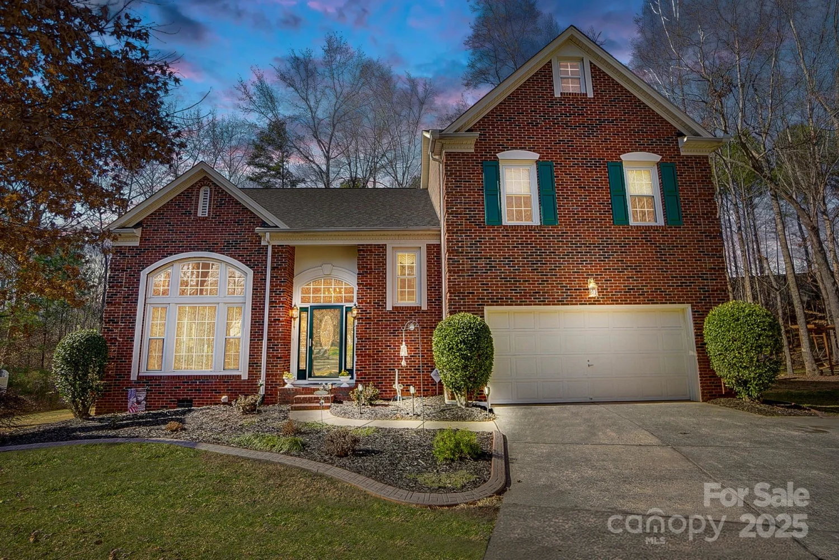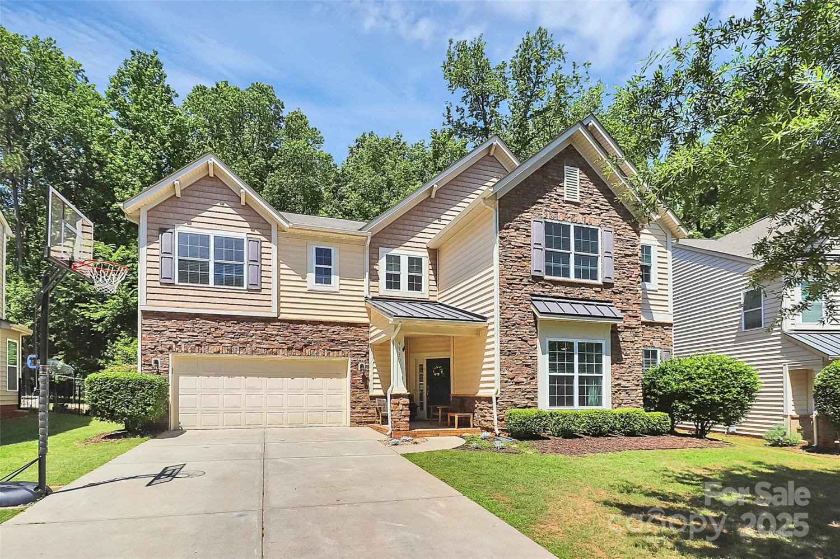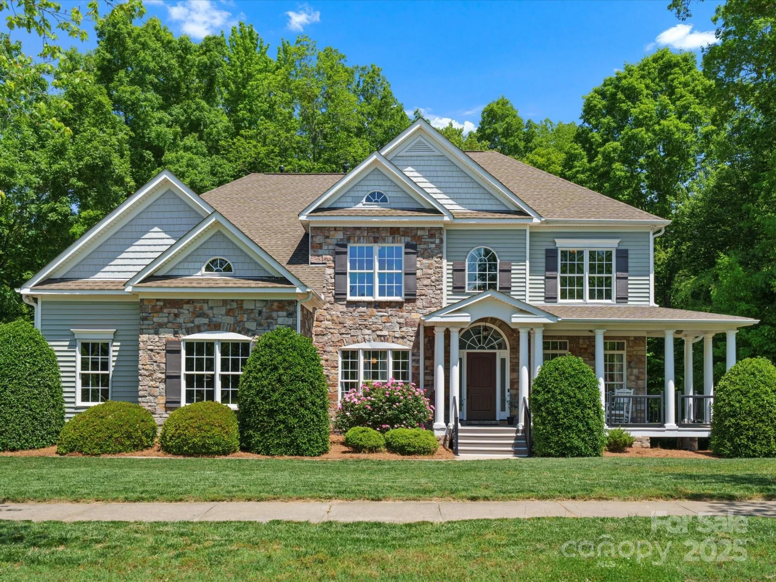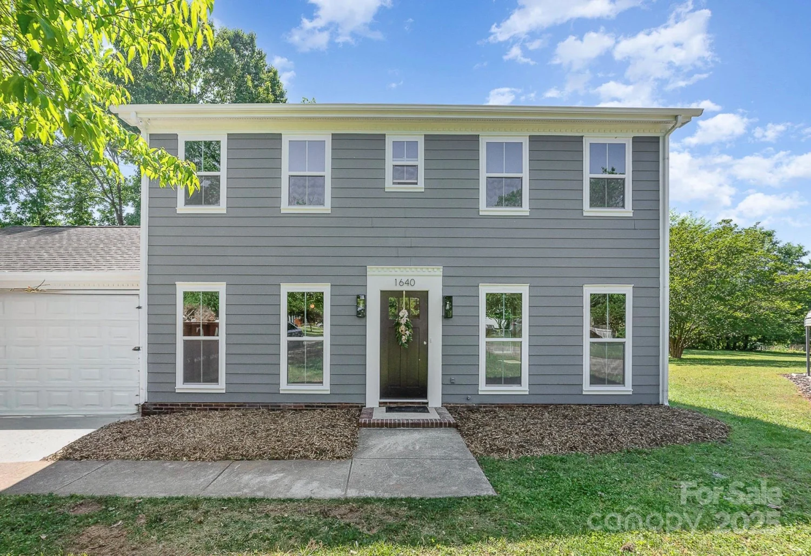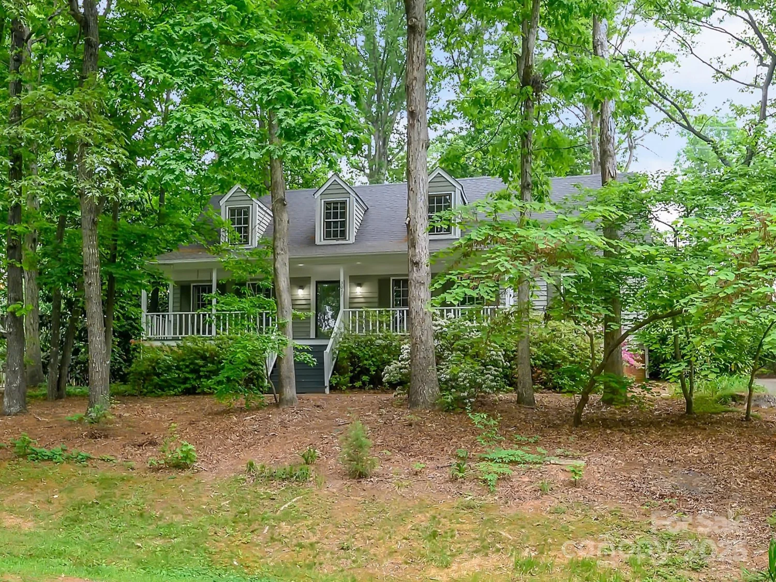5104 shannamara driveMatthews, NC 28104
5104 shannamara driveMatthews, NC 28104
Description
Seller may consider buyer concessions if made in an offer. Come see this charming home now on the market! This home has Fresh Interior Paint, Partial flooring replacement in some areas. A fireplace and a soft neutral color palette create a solid blank canvas for the living area. Step into the kitchen, complete with an eye catching stylish backsplash. The primary bathroom is fully equipped with a separate tub and shower, double sinks, and plenty of under sink storage. The back yard is the perfect spot to kick back with the included covered sitting area. Don't miss this incredible opportunity.
Property Details for 5104 Shannamara Drive
- Subdivision ComplexShannamara
- Num Of Garage Spaces2
- Parking FeaturesDriveway, Parking Space(s)
- Property AttachedNo
LISTING UPDATED:
- StatusActive
- MLS #CAR4246069
- Days on Site21
- HOA Fees$510 / year
- MLS TypeResidential
- Year Built2005
- CountryMecklenburg
LISTING UPDATED:
- StatusActive
- MLS #CAR4246069
- Days on Site21
- HOA Fees$510 / year
- MLS TypeResidential
- Year Built2005
- CountryMecklenburg
Building Information for 5104 Shannamara Drive
- StoriesTwo
- Year Built2005
- Lot Size0.0000 Acres
Payment Calculator
Term
Interest
Home Price
Down Payment
The Payment Calculator is for illustrative purposes only. Read More
Property Information for 5104 Shannamara Drive
Summary
Location and General Information
- Community Features: Indoor Pool, Outdoor Pool
- Directions: Head southeast on Idlewild Rd toward Marshall Hooks Rd Turn left onto Stevens Mill Rd Turn left onto Shannamara Dr Turn left to stay on Shannamara Dr
- Coordinates: 35.135393,-80.645955
School Information
- Elementary School: Bain
- Middle School: Mint Hill
- High School: Independence
Taxes and HOA Information
- Parcel Number: 195-131-23
- Tax Legal Description: L154 M28-81
Virtual Tour
Parking
- Open Parking: Yes
Interior and Exterior Features
Interior Features
- Cooling: Central Air, Heat Pump
- Heating: Electric, Heat Pump
- Appliances: Dishwasher, Electric Cooktop, Electric Oven, Microwave
- Fireplace Features: Gas
- Flooring: Carpet, Tile, Wood
- Levels/Stories: Two
- Foundation: Crawl Space
- Bathrooms Total Integer: 3
Exterior Features
- Construction Materials: Brick Partial, Vinyl
- Pool Features: None
- Road Surface Type: Concrete, Other
- Roof Type: Composition
- Laundry Features: Main Level
- Pool Private: No
Property
Utilities
- Sewer: Public Sewer
- Water Source: Public
Property and Assessments
- Home Warranty: No
Green Features
Lot Information
- Above Grade Finished Area: 3237
Rental
Rent Information
- Land Lease: No
Public Records for 5104 Shannamara Drive
Home Facts
- Beds5
- Baths3
- Above Grade Finished3,237 SqFt
- StoriesTwo
- Lot Size0.0000 Acres
- StyleSingle Family Residence
- Year Built2005
- APN195-131-23
- CountyMecklenburg






