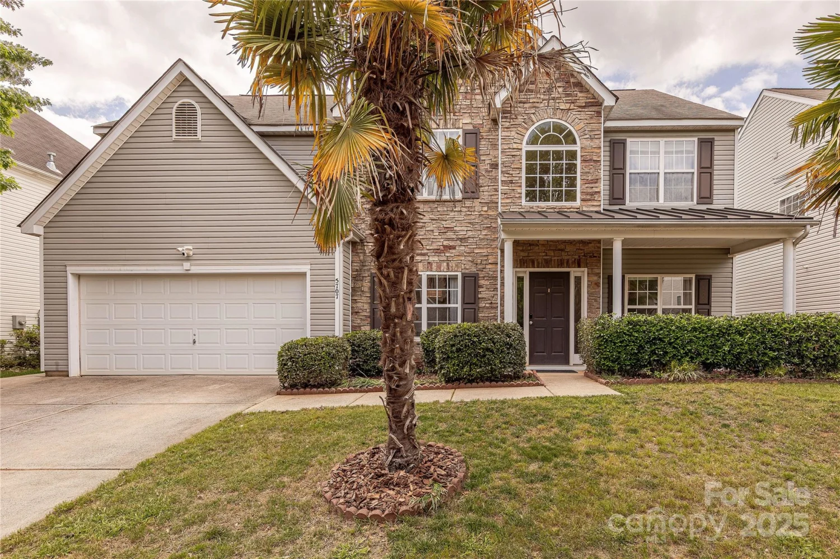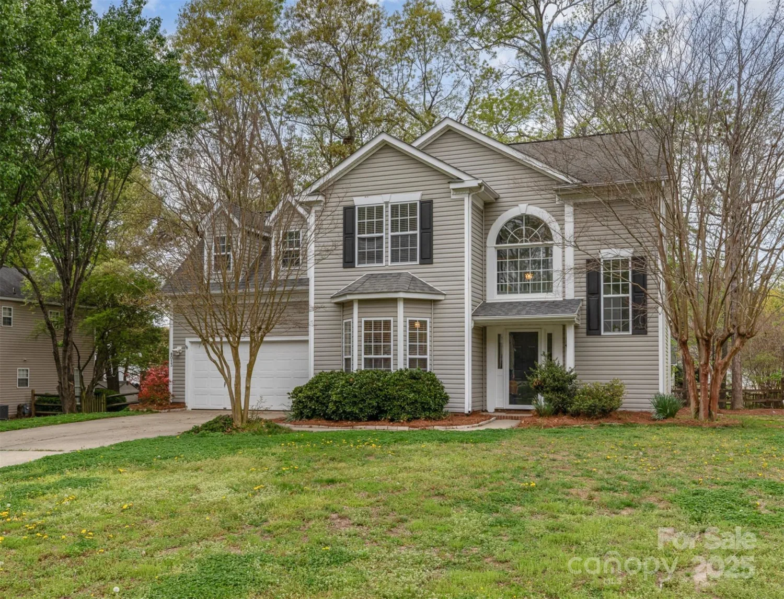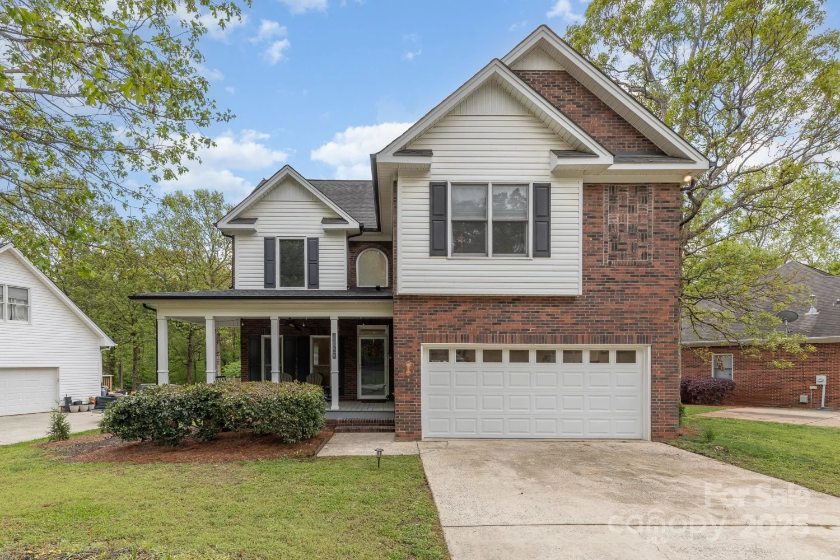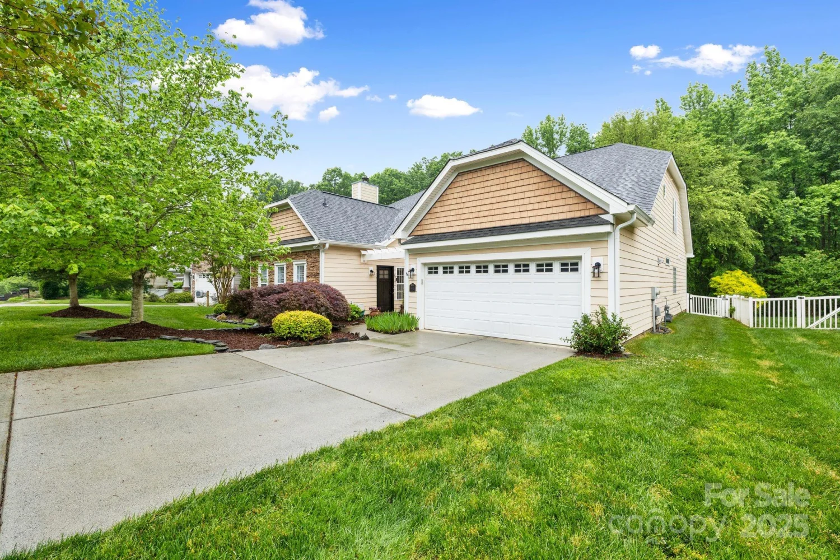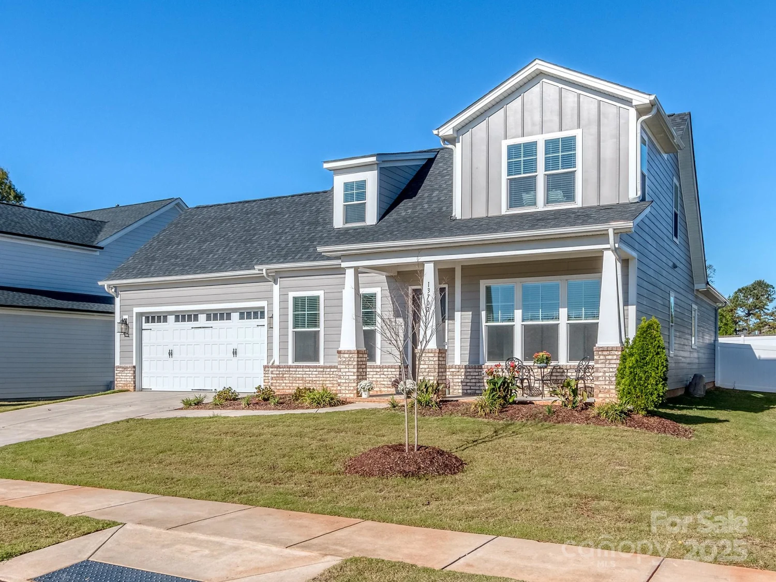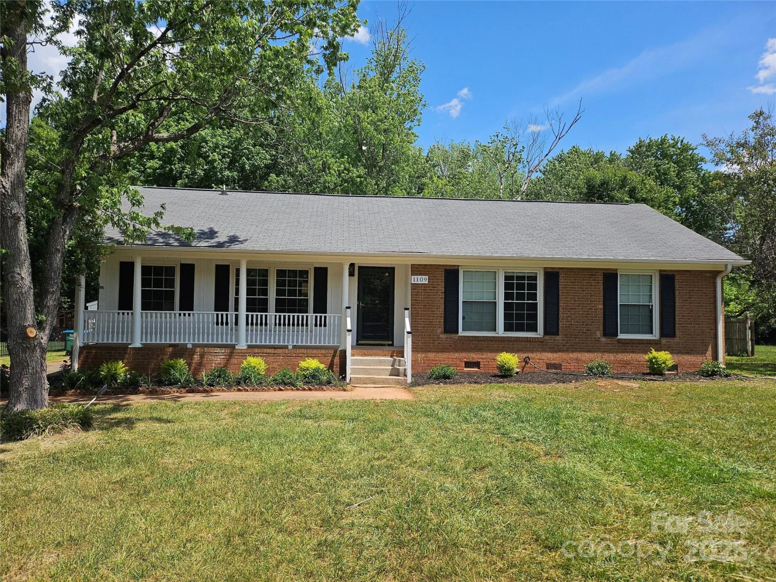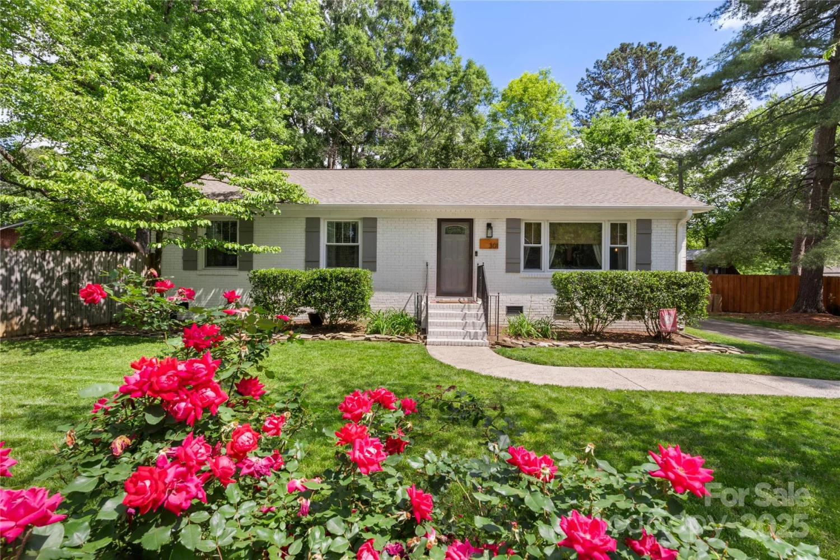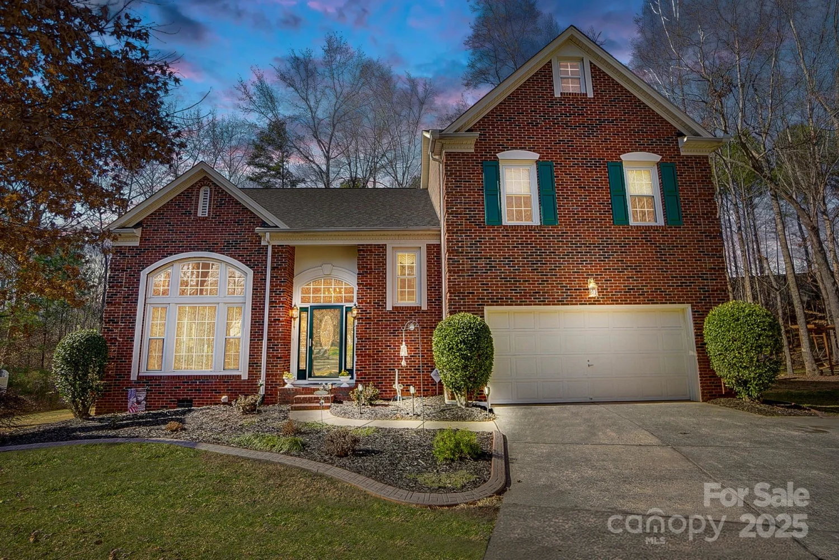815 clearbrook roadMatthews, NC 28105
815 clearbrook roadMatthews, NC 28105
Description
Nestled in the heart of Matthews ,this charming Light, Bright ,open floor plan has a two story foyer. Formal Dr with stately columns. Great RM with gas FP. Open kitchen/ breakfast area, built in Desk. Hugh bonus RM for entertaining. Beautiful private large fenced in back yard that really backs of to real woods. Large patio W/ lovely landscaped yard. A very short walk to Four Mile Creek Greenway, Squirrel Lake Park, and just minutes to historic downtown Matthews with fantastic shopping, restaurant and weekend farmers market . Convenient location to Hwy 74 and I-485.
Property Details for 815 Clearbrook Road
- Subdivision ComplexMatthews Estates
- Architectural StyleTransitional
- Num Of Garage Spaces2
- Parking FeaturesAttached Garage, Garage Door Opener
- Property AttachedNo
LISTING UPDATED:
- StatusActive
- MLS #CAR4254020
- Days on Site1
- HOA Fees$142 / year
- MLS TypeResidential
- Year Built1996
- CountryMecklenburg
LISTING UPDATED:
- StatusActive
- MLS #CAR4254020
- Days on Site1
- HOA Fees$142 / year
- MLS TypeResidential
- Year Built1996
- CountryMecklenburg
Building Information for 815 Clearbrook Road
- StoriesTwo
- Year Built1996
- Lot Size0.0000 Acres
Payment Calculator
Term
Interest
Home Price
Down Payment
The Payment Calculator is for illustrative purposes only. Read More
Property Information for 815 Clearbrook Road
Summary
Location and General Information
- Coordinates: 35.10293,-80.721133
School Information
- Elementary School: Matthews
- Middle School: Crestdale
- High School: Butler
Taxes and HOA Information
- Parcel Number: 227-313-08
- Tax Legal Description: L34 M28-131
Virtual Tour
Parking
- Open Parking: No
Interior and Exterior Features
Interior Features
- Cooling: Ceiling Fan(s), Central Air
- Heating: Forced Air, Natural Gas
- Appliances: Disposal, Electric Range, Gas Water Heater, Plumbed For Ice Maker
- Fireplace Features: Great Room
- Flooring: Carpet, Laminate, Tile
- Interior Features: Cable Prewire, Entrance Foyer, Garden Tub, Open Floorplan, Walk-In Closet(s), Walk-In Pantry
- Levels/Stories: Two
- Window Features: Insulated Window(s)
- Foundation: Slab
- Total Half Baths: 1
- Bathrooms Total Integer: 3
Exterior Features
- Construction Materials: Brick Partial, Vinyl
- Fencing: Back Yard, Fenced
- Patio And Porch Features: Covered, Front Porch, Patio
- Pool Features: None
- Road Surface Type: Concrete, Paved
- Roof Type: Shingle
- Security Features: Carbon Monoxide Detector(s), Security System, Smoke Detector(s)
- Laundry Features: Utility Room, Main Level
- Pool Private: No
- Other Structures: Shed(s)
Property
Utilities
- Sewer: Public Sewer
- Utilities: Cable Connected, Natural Gas
- Water Source: City
Property and Assessments
- Home Warranty: No
Green Features
Lot Information
- Above Grade Finished Area: 1863
- Lot Features: Private, Wooded, Views
Rental
Rent Information
- Land Lease: No
Public Records for 815 Clearbrook Road
Home Facts
- Beds3
- Baths2
- Above Grade Finished1,863 SqFt
- StoriesTwo
- Lot Size0.0000 Acres
- StyleSingle Family Residence
- Year Built1996
- APN227-313-08
- CountyMecklenburg




