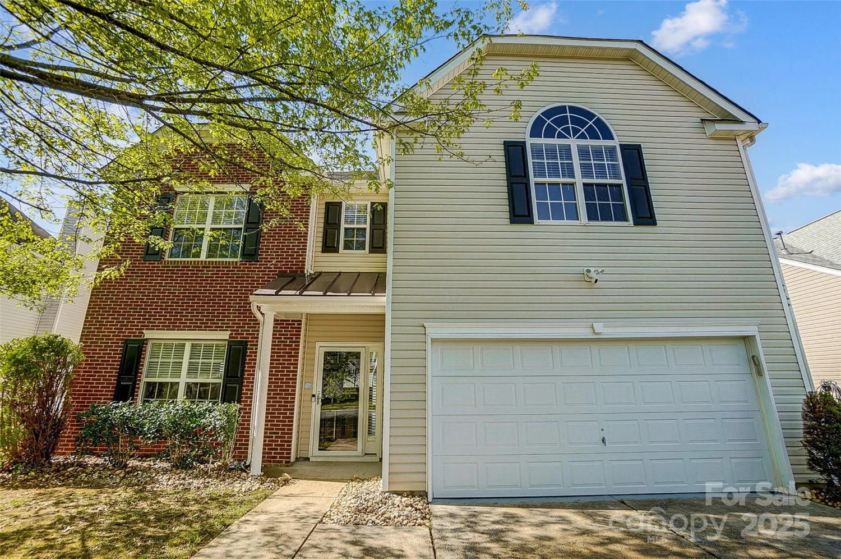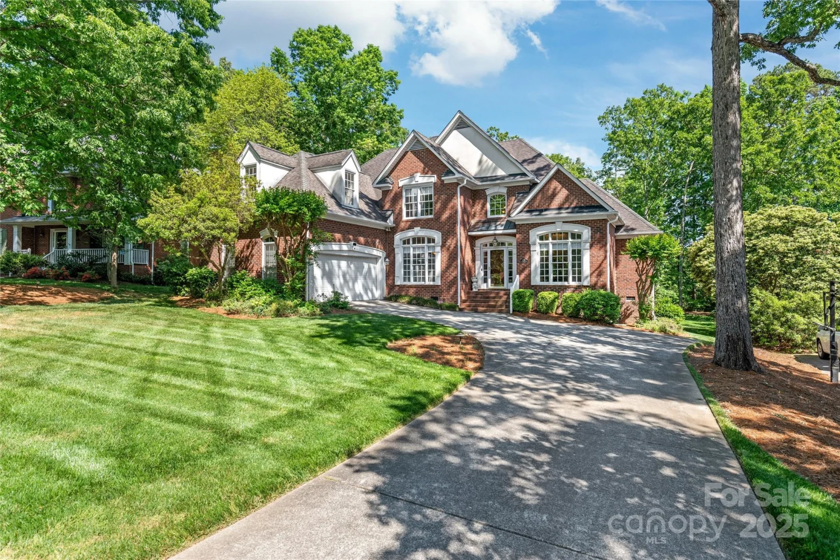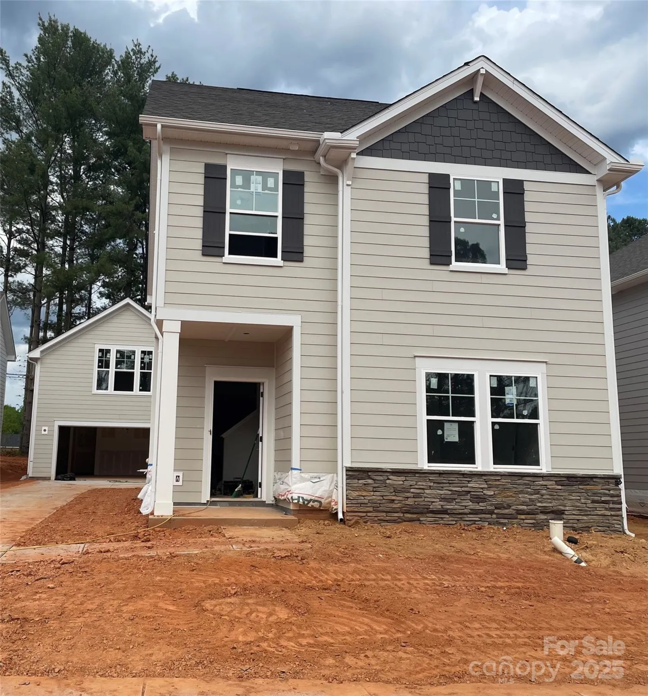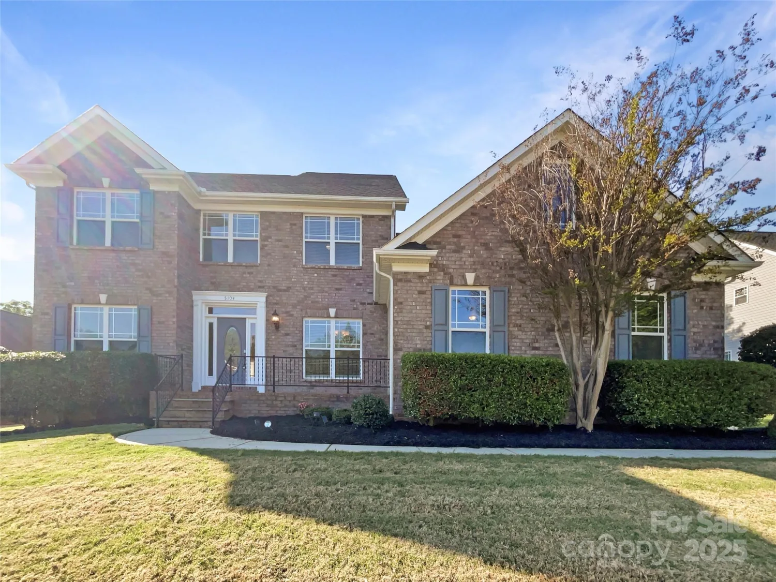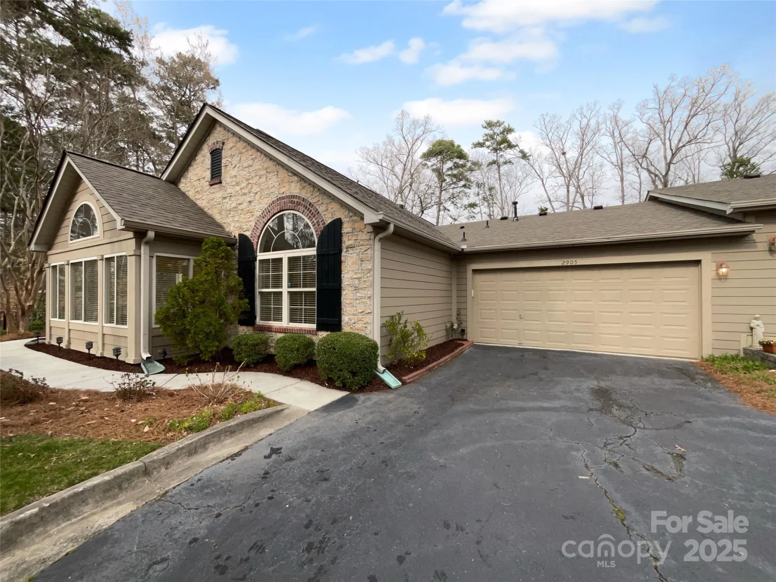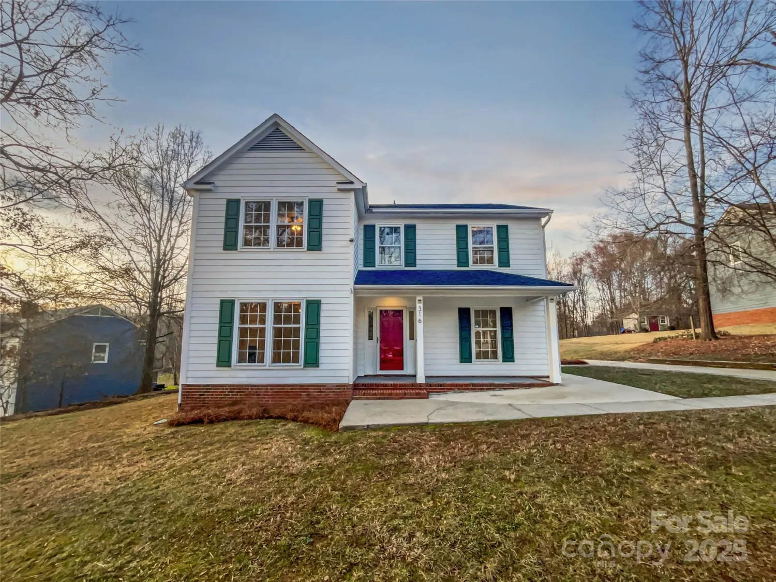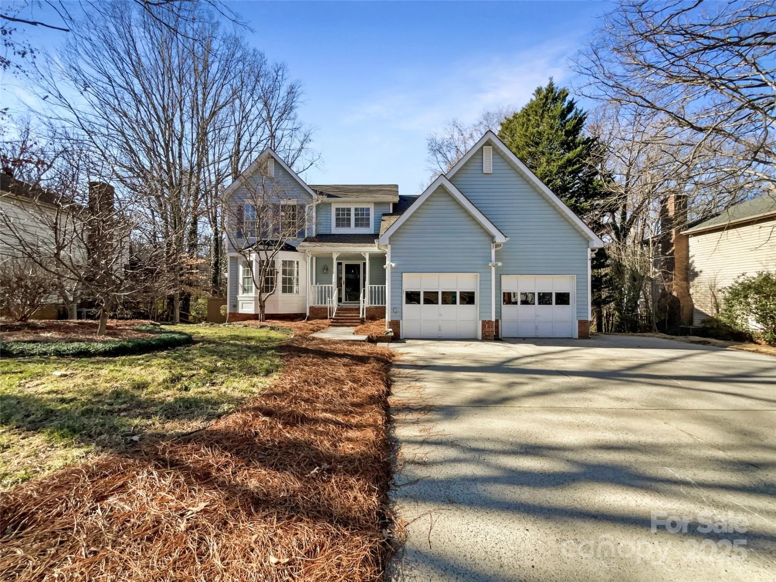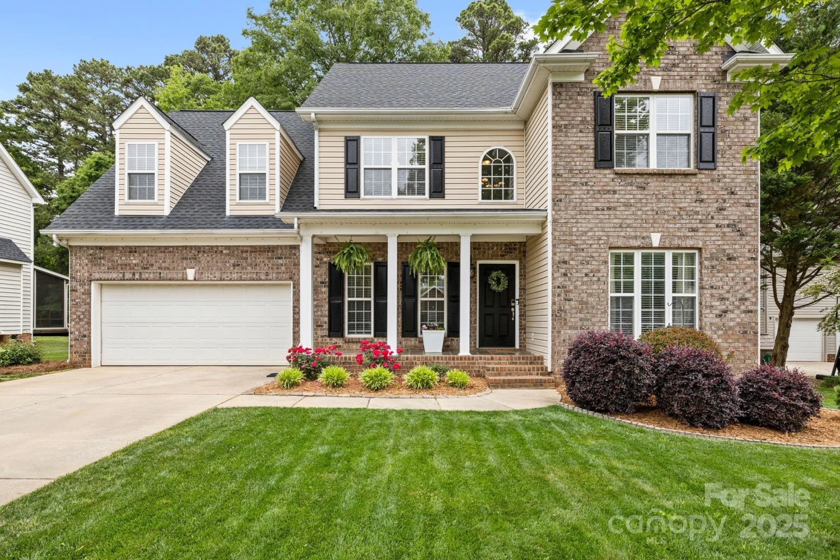1244 saint johns avenueMatthews, NC 28104
1244 saint johns avenueMatthews, NC 28104
Description
Welcome to 1244 Saint Johns Avenue — a meticulously cared-for home that radiates pride of ownership at every turn. Offering 4 bedrooms, 3 baths, and over 3,000 sq ft, this beauty is packed with thoughtful updates and stunning details. The gourmet kitchen will steal your heart, featuring a premium WOLF gas range, large island, and walk-in pantry. The spacious primary suite is a true retreat, while the open living spaces glow with natural light and warmth. Outside, enjoy a private, fenced backyard perfect for relaxing or entertaining. Tucked in the sought-after Chestnut Oaks community with pool and sidewalks, and moments from shopping, dining, and parks. Move-in ready, impeccably maintained, and filled with the upgrades today's buyers crave — this is a home that simply feels right from the moment you arrive. Schedule your private showing today!
Property Details for 1244 Saint Johns Avenue
- Subdivision ComplexChestnut Oaks
- Num Of Garage Spaces2
- Parking FeaturesDriveway, Attached Garage, Garage Door Opener, Garage Faces Front
- Property AttachedNo
LISTING UPDATED:
- StatusActive
- MLS #CAR4251661
- Days on Site2
- HOA Fees$640 / year
- MLS TypeResidential
- Year Built2005
- CountryUnion
LISTING UPDATED:
- StatusActive
- MLS #CAR4251661
- Days on Site2
- HOA Fees$640 / year
- MLS TypeResidential
- Year Built2005
- CountryUnion
Building Information for 1244 Saint Johns Avenue
- StoriesOne and One Half
- Year Built2005
- Lot Size0.0000 Acres
Payment Calculator
Term
Interest
Home Price
Down Payment
The Payment Calculator is for illustrative purposes only. Read More
Property Information for 1244 Saint Johns Avenue
Summary
Location and General Information
- Community Features: Outdoor Pool, Sidewalks
- Directions: Heading south on Potter Road, turn right into Chestnut Oaks, onto Gainsborough Dr. At the end of Gainsborough, turn left onto Craftsman Ridge Dr. At Saint John’s Avenue, turn right. 1244 will be on the right hand side.
- Coordinates: 35.070769,-80.704966
School Information
- Elementary School: Unspecified
- Middle School: Unspecified
- High School: Unspecified
Taxes and HOA Information
- Parcel Number: 07-147-381
- Tax Legal Description: #140 CHESTNUT OAKS PH3 MP2 OPCH590
Virtual Tour
Parking
- Open Parking: No
Interior and Exterior Features
Interior Features
- Cooling: Central Air
- Heating: Forced Air
- Appliances: Dishwasher, Gas Range, Gas Water Heater, Microwave, Washer/Dryer
- Fireplace Features: Gas, Living Room
- Flooring: Carpet, Tile, Vinyl
- Interior Features: Attic Stairs Pulldown, Entrance Foyer, Garden Tub, Kitchen Island, Storage, Walk-In Closet(s), Walk-In Pantry
- Levels/Stories: One and One Half
- Window Features: Window Treatments
- Foundation: Slab
- Bathrooms Total Integer: 3
Exterior Features
- Construction Materials: Cedar Shake, Fiber Cement, Stone
- Fencing: Back Yard, Fenced
- Patio And Porch Features: Balcony, Patio
- Pool Features: None
- Road Surface Type: Concrete, Paved
- Security Features: Smoke Detector(s)
- Laundry Features: Laundry Room, Main Level
- Pool Private: No
Property
Utilities
- Sewer: Public Sewer
- Utilities: Cable Available, Electricity Connected, Natural Gas, Other - See Remarks
- Water Source: City
Property and Assessments
- Home Warranty: No
Green Features
Lot Information
- Above Grade Finished Area: 3108
Rental
Rent Information
- Land Lease: No
Public Records for 1244 Saint Johns Avenue
Home Facts
- Beds4
- Baths3
- Above Grade Finished3,108 SqFt
- StoriesOne and One Half
- Lot Size0.0000 Acres
- StyleSingle Family Residence
- Year Built2005
- APN07-147-381
- CountyUnion
- ZoningAT1


