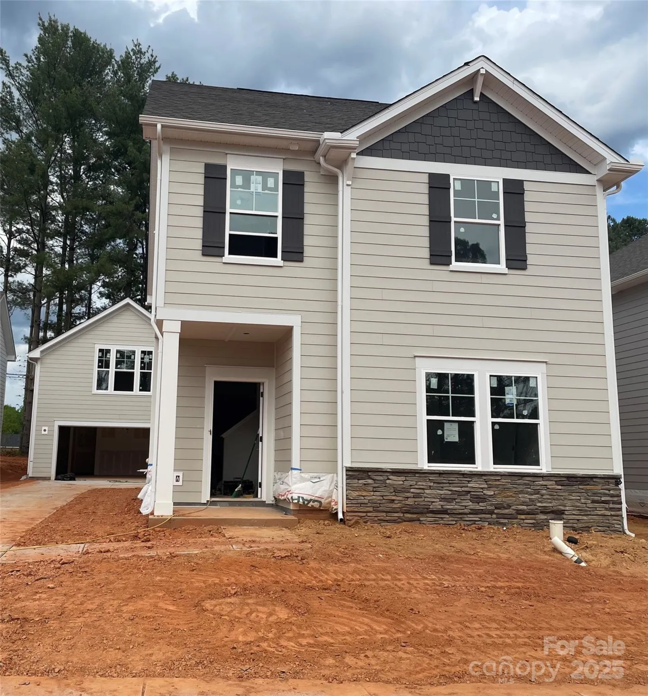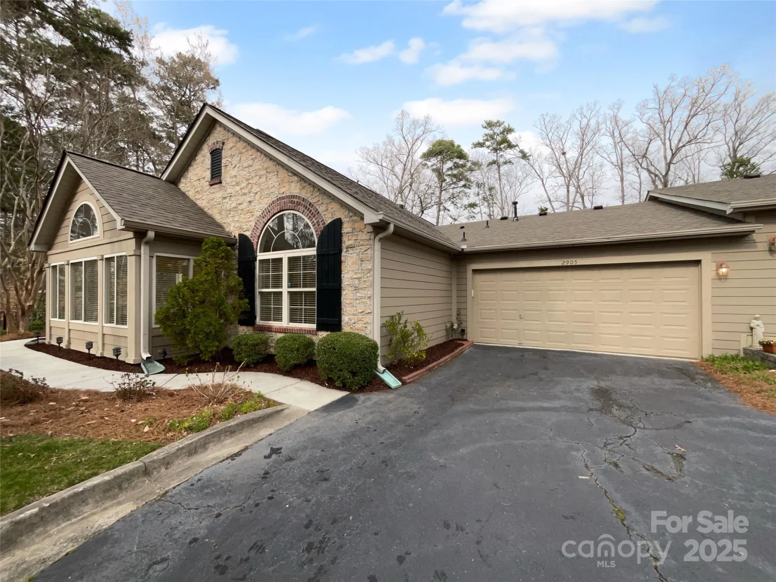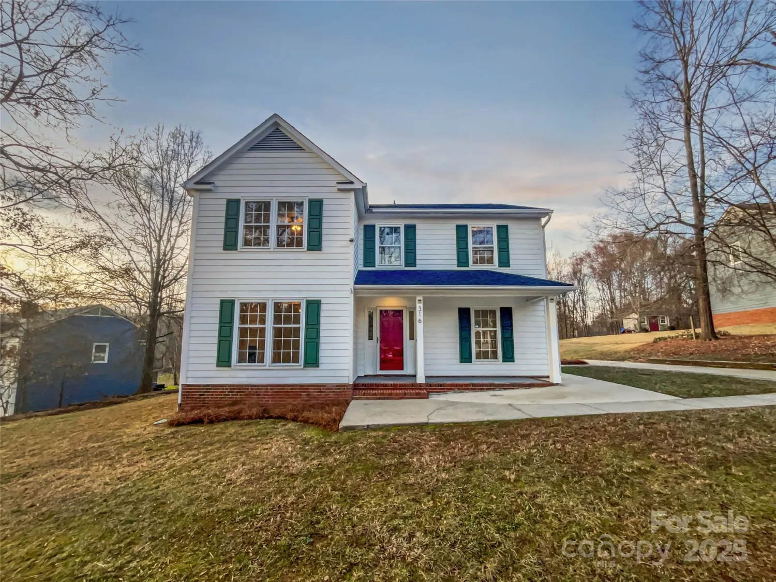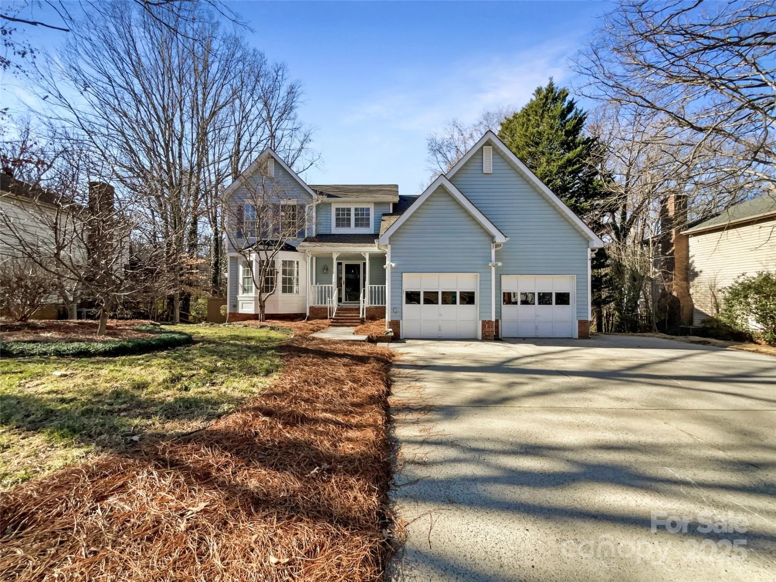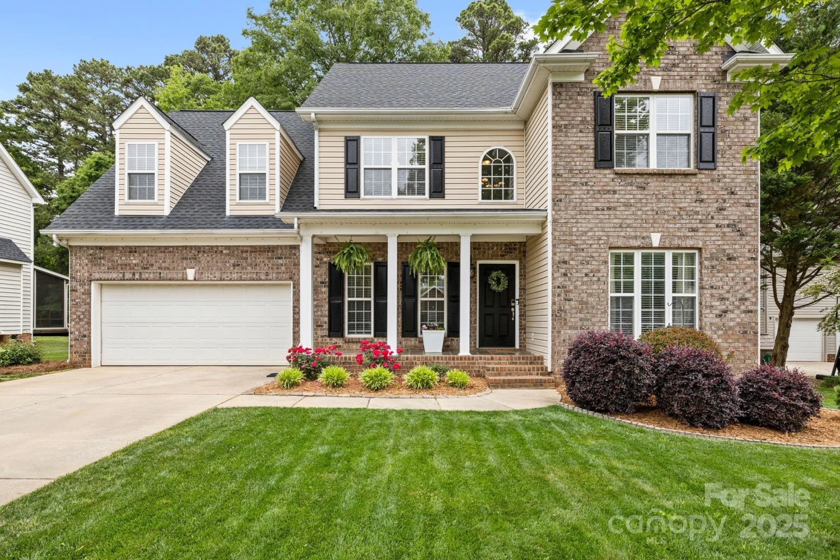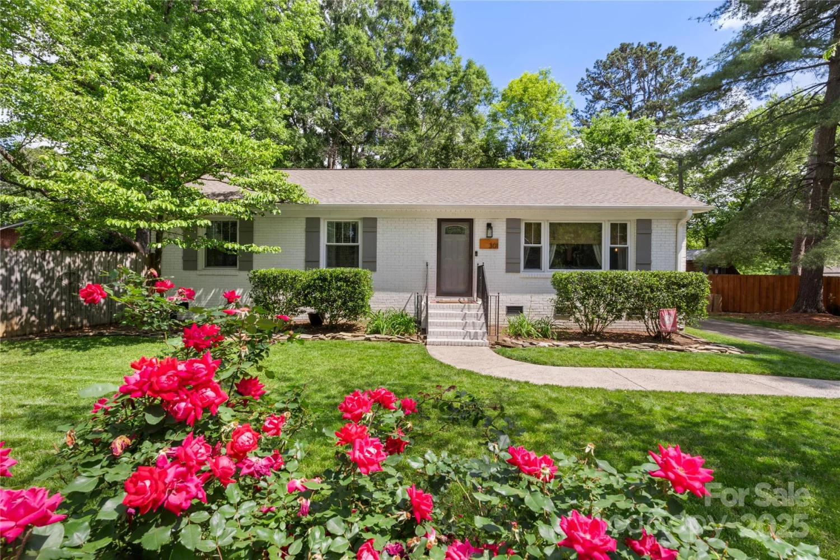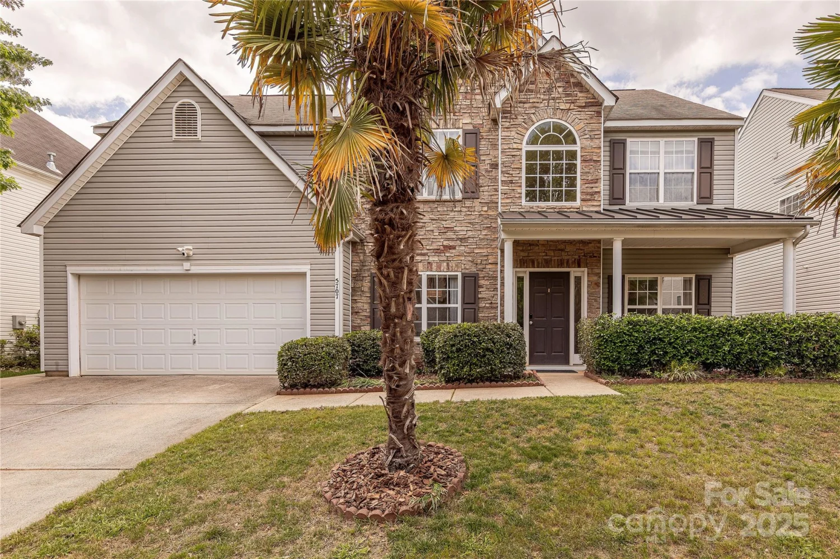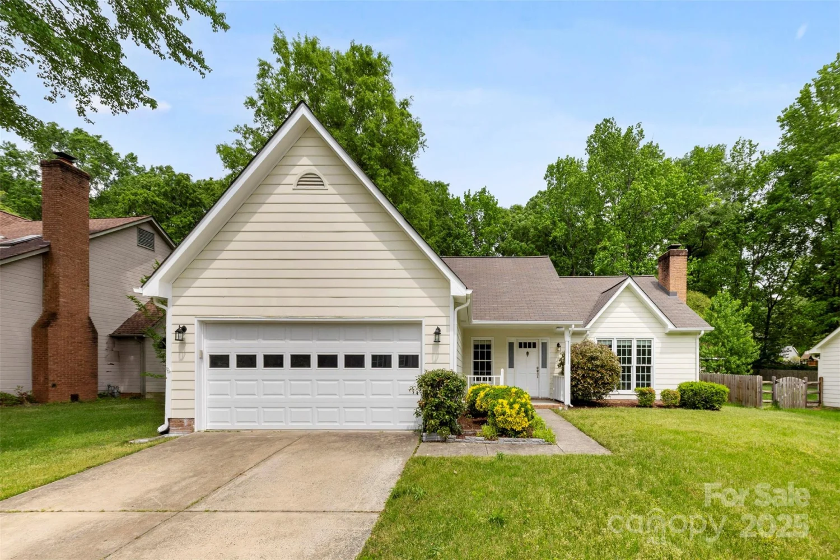5713 falkirk laneMatthews, NC 28104
5713 falkirk laneMatthews, NC 28104
Description
$4000 Seller credit towards carpet replacement upstairs. Back on the market due to no fault of the seller.Location, Character and Space. This house offers it all. As you enter the house you will be welcomed with an elegant open floorplan and a beautiful flow. Downstairs you will have a bedroom and a full bath for your guests or in laws. Fully customed kitchen perfect for the chef with plenty of storage. Cozy living area with wood burning fireplace. Upstairs there are 5 oversized bedrooms, vaulted ceilings. One room is huge that it can be used as a bonus/media room. Laundry is upstairs too for your convenience. Garage has custom cabinets with so much storage, fenced backyard and a generous size patio. Low Union county taxes. House is on 2 AC units and one of them was replaced in 2023.Roof was replaced too. With everything the house has to offer, you should not miss on this one , Schedule your showing. Please note , 43 sqft is not permitted (Full bath downstairs).
Property Details for 5713 Falkirk Lane
- Subdivision ComplexPrestwick
- Num Of Garage Spaces2
- Parking FeaturesDriveway, Attached Garage
- Property AttachedNo
LISTING UPDATED:
- StatusActive
- MLS #CAR4243760
- Days on Site13
- HOA Fees$101 / month
- MLS TypeResidential
- Year Built2007
- CountryUnion
LISTING UPDATED:
- StatusActive
- MLS #CAR4243760
- Days on Site13
- HOA Fees$101 / month
- MLS TypeResidential
- Year Built2007
- CountryUnion
Building Information for 5713 Falkirk Lane
- StoriesTwo
- Year Built2007
- Lot Size0.0000 Acres
Payment Calculator
Term
Interest
Home Price
Down Payment
The Payment Calculator is for illustrative purposes only. Read More
Property Information for 5713 Falkirk Lane
Summary
Location and General Information
- Coordinates: 35.054936,-80.693366
School Information
- Elementary School: Indian Trail
- Middle School: Sun Valley
- High School: Sun Valley
Taxes and HOA Information
- Parcel Number: 07-135-260
- Tax Legal Description: #21 PRESTWICK MP2 OPCJ613
Virtual Tour
Parking
- Open Parking: No
Interior and Exterior Features
Interior Features
- Cooling: Ceiling Fan(s), Central Air, Electric, Multi Units
- Heating: Central, Forced Air, Natural Gas
- Appliances: Dishwasher, Disposal, Electric Oven, Electric Range, Electric Water Heater, Refrigerator
- Fireplace Features: Wood Burning
- Levels/Stories: Two
- Foundation: Slab
- Bathrooms Total Integer: 3
Exterior Features
- Construction Materials: Brick Partial, Vinyl
- Fencing: Fenced, Privacy
- Patio And Porch Features: Patio
- Pool Features: None
- Road Surface Type: Concrete, Paved
- Roof Type: Shingle
- Laundry Features: Electric Dryer Hookup
- Pool Private: No
Property
Utilities
- Sewer: Public Sewer
- Utilities: Cable Connected, Electricity Connected, Natural Gas
- Water Source: Public
Property and Assessments
- Home Warranty: No
Green Features
Lot Information
- Above Grade Finished Area: 3300
Rental
Rent Information
- Land Lease: No
Public Records for 5713 Falkirk Lane
Home Facts
- Beds6
- Baths3
- Above Grade Finished3,300 SqFt
- StoriesTwo
- Lot Size0.0000 Acres
- StyleSingle Family Residence
- Year Built2007
- APN07-135-260
- CountyUnion
- ZoningAG2


