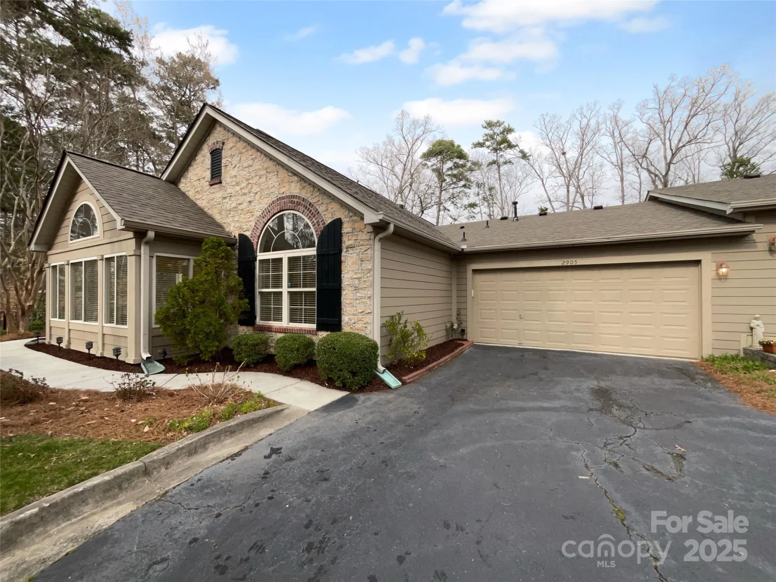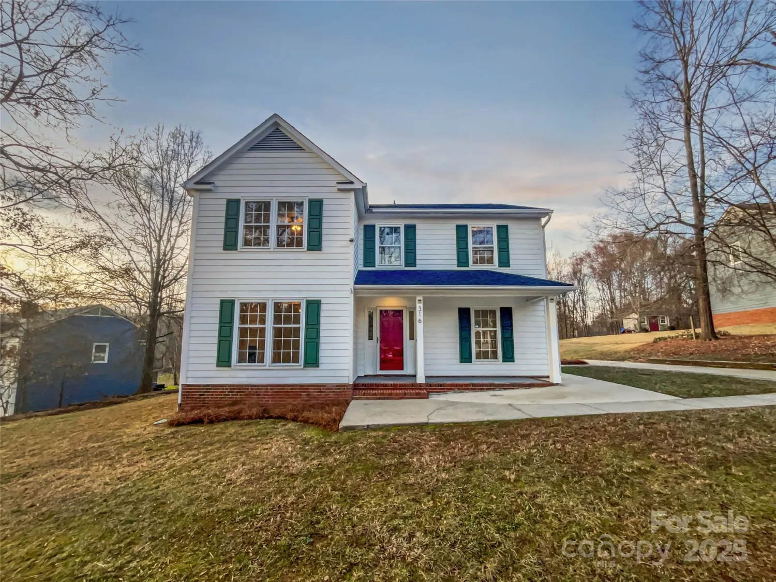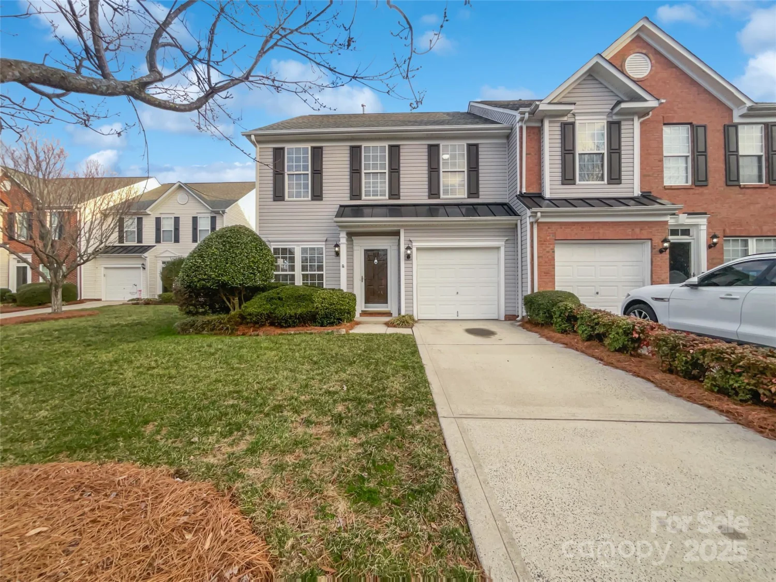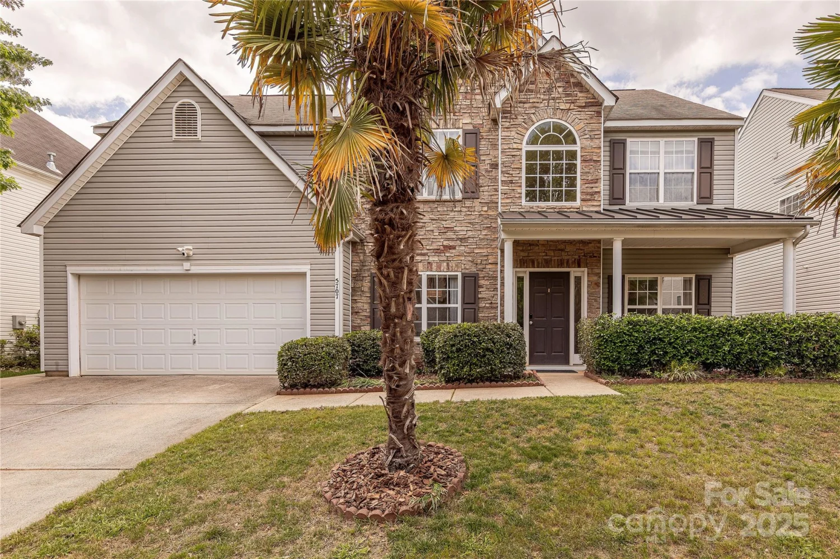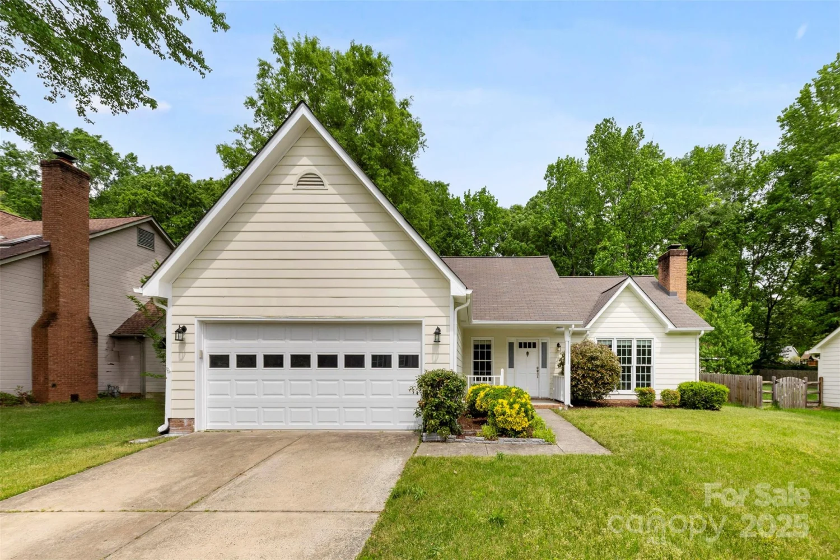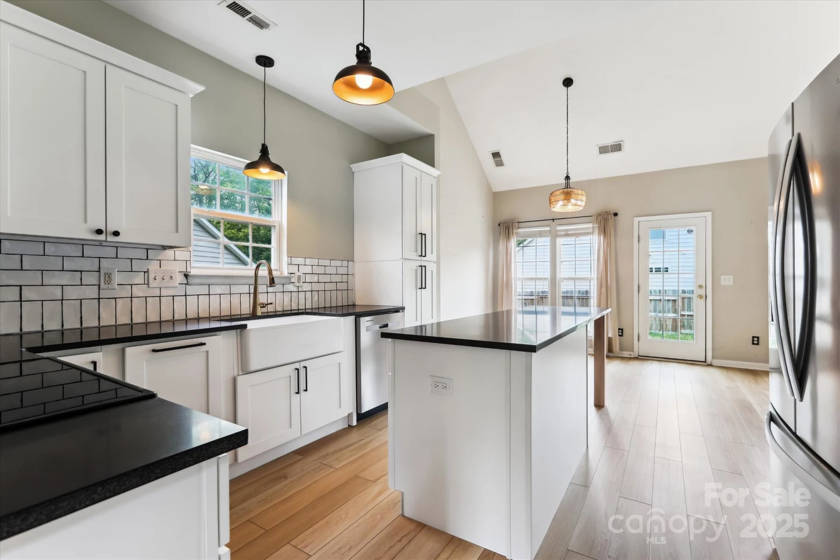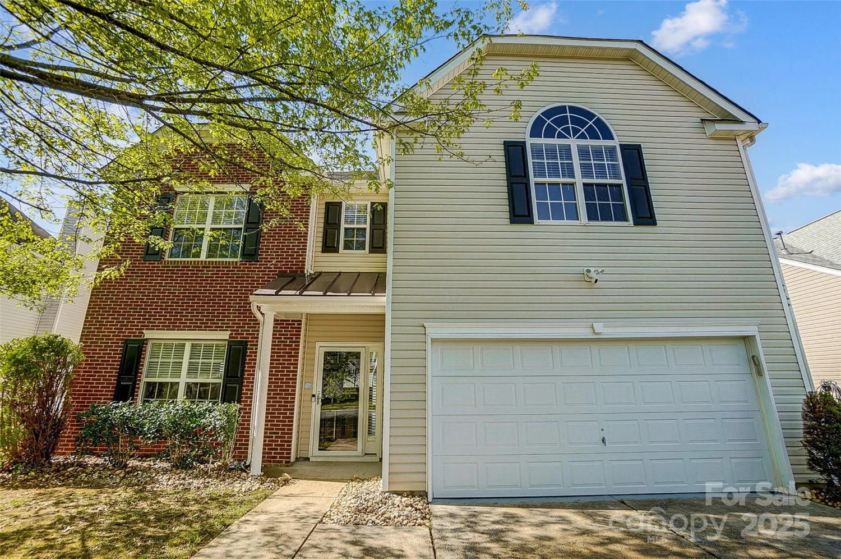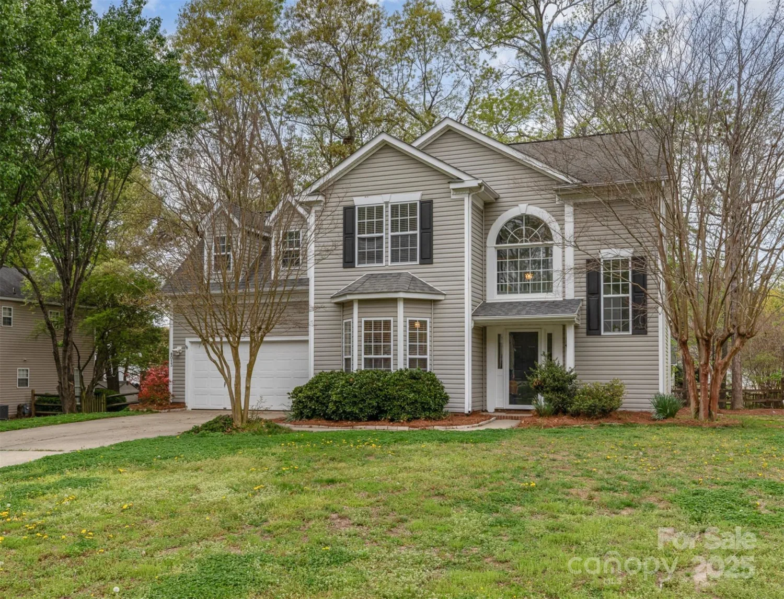301 deer creek driveMatthews, NC 28105
301 deer creek driveMatthews, NC 28105
Description
Enjoy the perfect blend of charm, comfort, and convenience in this beautifully maintained 3-bedroom, 1.5-bath Ranch home, just 0.7 miles from downtown Matthews and the Greenway. Step inside to find original hardwood floors, soft neutral tones, and stylish LVP flooring in the kitchen and dining areas. The expansive 0.35-acre fenced yard offers endless possibilities from weekend gatherings to quiet evenings and includes a shed for additional storage. Recent updates include roof replaced in 2019 and HVAC system 2023, offering peace of mind for years to come. Located just minutes from local favorites like Seaboard, Matthews Social House, Stumptown Station, and The Portrait Gallery, this home puts you close to everything Matthews has to offer while giving you a retreat to call your own.
Property Details for 301 Deer Creek Drive
- Subdivision ComplexPine Forest
- Architectural StyleRanch
- Parking FeaturesDriveway
- Property AttachedNo
LISTING UPDATED:
- StatusActive
- MLS #CAR4252542
- Days on Site1
- MLS TypeResidential
- Year Built1971
- CountryMecklenburg
LISTING UPDATED:
- StatusActive
- MLS #CAR4252542
- Days on Site1
- MLS TypeResidential
- Year Built1971
- CountryMecklenburg
Building Information for 301 Deer Creek Drive
- StoriesOne
- Year Built1971
- Lot Size0.0000 Acres
Payment Calculator
Term
Interest
Home Price
Down Payment
The Payment Calculator is for illustrative purposes only. Read More
Property Information for 301 Deer Creek Drive
Summary
Location and General Information
- Coordinates: 35.109818,-80.718784
School Information
- Elementary School: Matthews
- Middle School: Crestdale
- High School: Butler
Taxes and HOA Information
- Parcel Number: 227-233-14
- Tax Legal Description: L21 M15-149
Virtual Tour
Parking
- Open Parking: Yes
Interior and Exterior Features
Interior Features
- Cooling: Central Air
- Heating: Heat Pump
- Appliances: Dishwasher, Disposal, Electric Cooktop, Electric Water Heater
- Flooring: Tile, Vinyl, Wood
- Interior Features: Attic Stairs Pulldown, Cable Prewire, Kitchen Island, Pantry
- Levels/Stories: One
- Foundation: Crawl Space
- Total Half Baths: 1
- Bathrooms Total Integer: 2
Exterior Features
- Construction Materials: Brick Full
- Fencing: Back Yard, Fenced, Wood
- Patio And Porch Features: Deck
- Pool Features: None
- Road Surface Type: Concrete, Paved
- Roof Type: Shingle
- Laundry Features: Electric Dryer Hookup, Laundry Room
- Pool Private: No
- Other Structures: Shed(s)
Property
Utilities
- Sewer: Public Sewer
- Utilities: Cable Available, Electricity Connected, Underground Power Lines, Wired Internet Available
- Water Source: City
Property and Assessments
- Home Warranty: No
Green Features
Lot Information
- Above Grade Finished Area: 1276
- Lot Features: Level
Rental
Rent Information
- Land Lease: No
Public Records for 301 Deer Creek Drive
Home Facts
- Beds3
- Baths1
- Above Grade Finished1,276 SqFt
- StoriesOne
- Lot Size0.0000 Acres
- StyleSingle Family Residence
- Year Built1971
- APN227-233-14
- CountyMecklenburg


