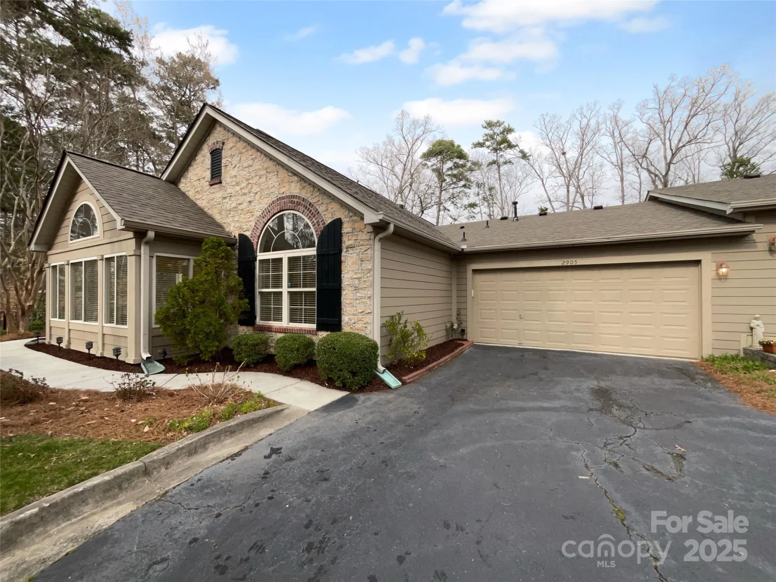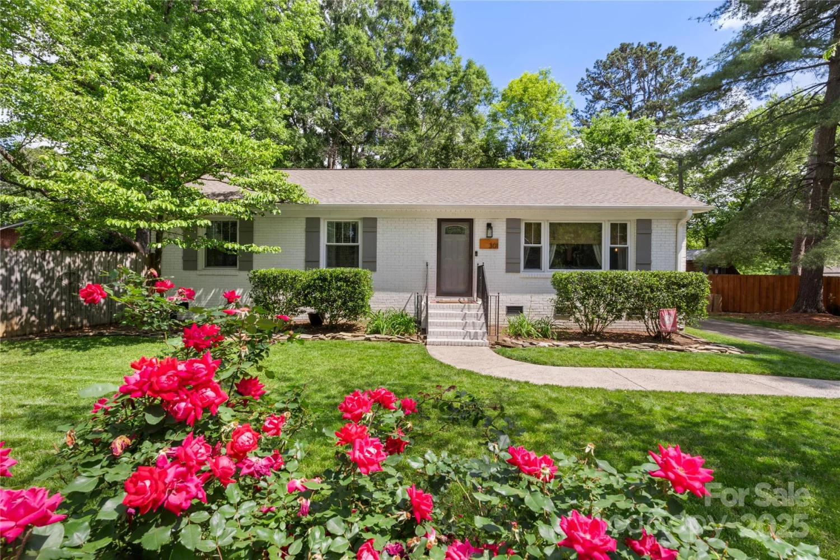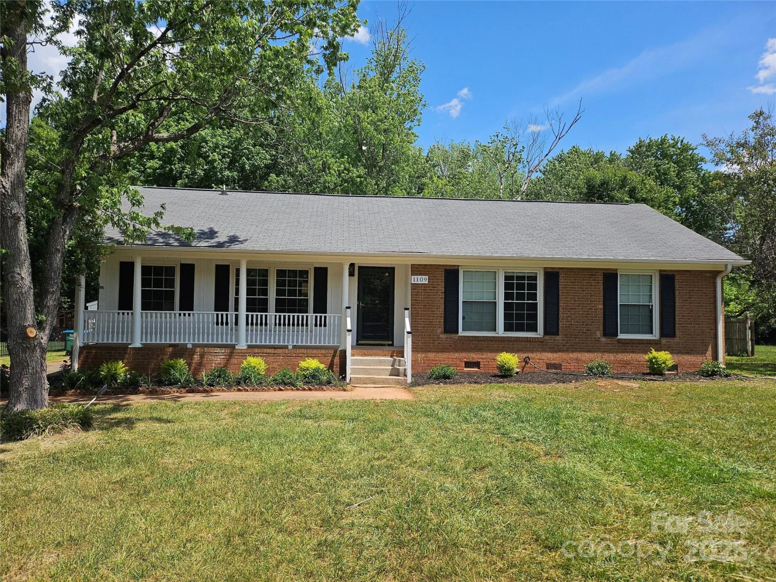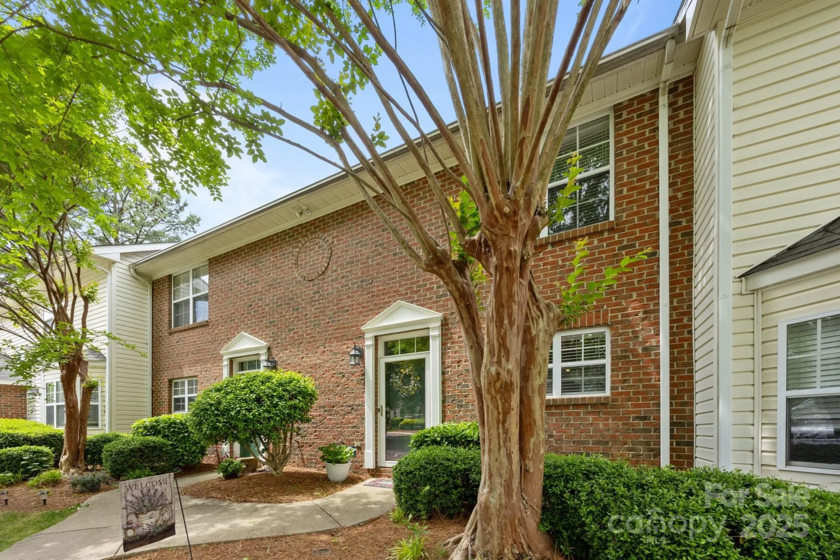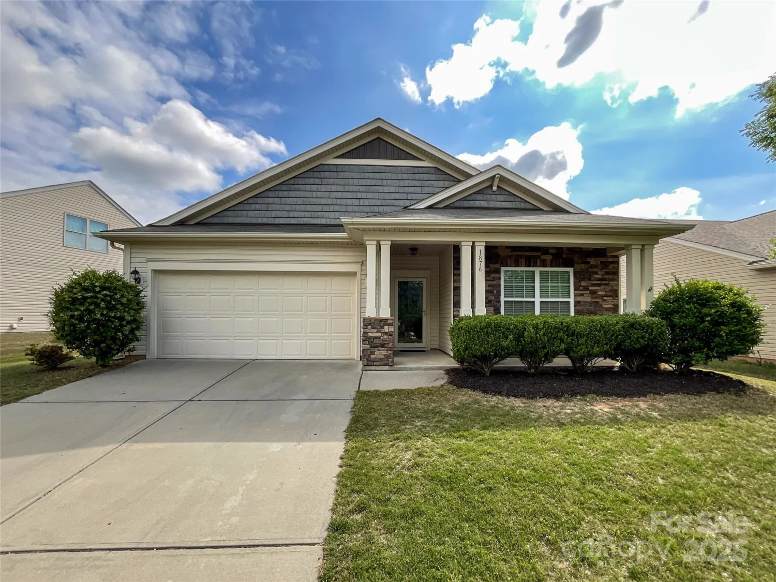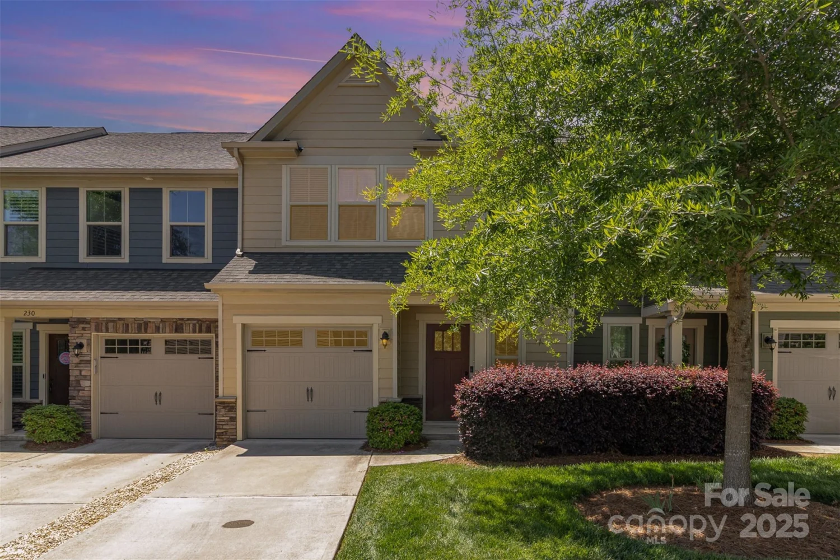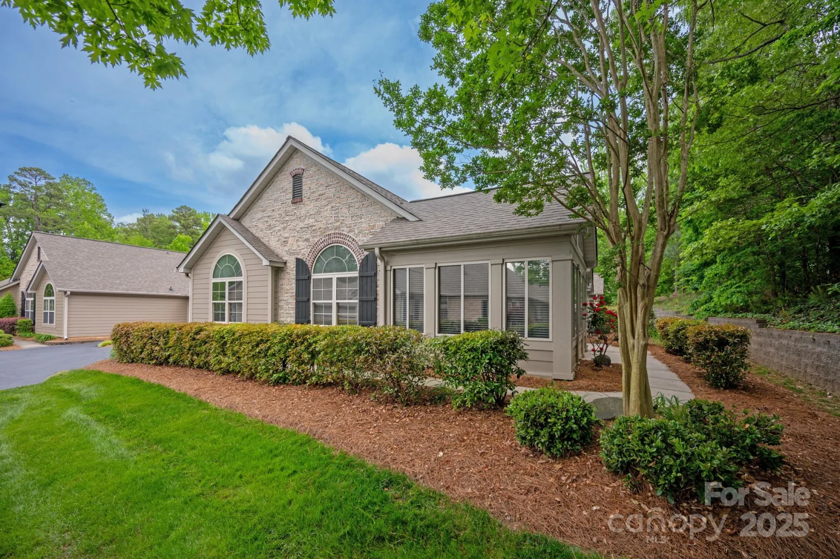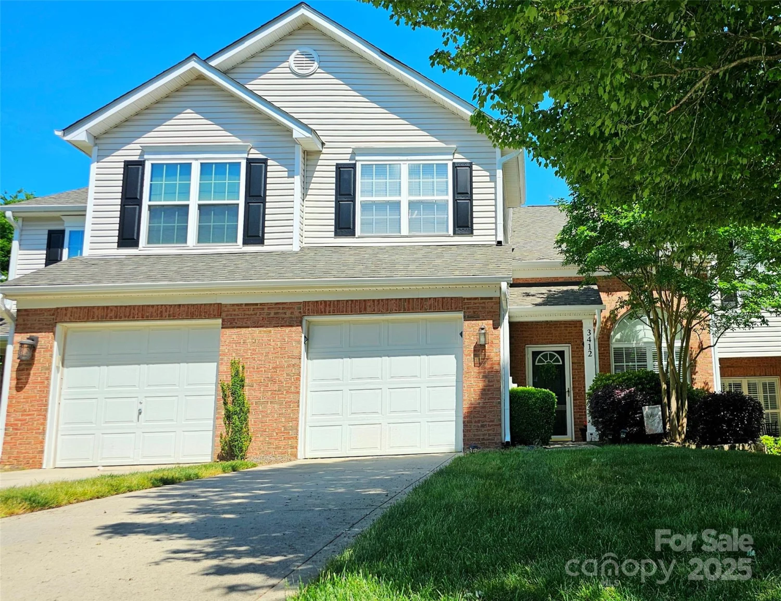5084 parkview wayMatthews, NC 28104
5084 parkview wayMatthews, NC 28104
Description
Seller may consider buyer concessions if made in an offer. Welcome home to this charming property featuring a cozy fireplace, perfect for those chilly nights. The natural color palette throughout the home creates a warm and inviting atmosphere. The kitchen boasts a center island and a nice backsplash, making meal prep a breeze. Relax in the spacious primary bedroom complete with a walk-in closet. The primary bathroom offers good under sink storage for all your essentials. With fresh interior paint and partial flooring replacement in some areas, this home is move-in ready. Don't miss out on the opportunity to make this your new home sweet home!
Property Details for 5084 Parkview Way
- Subdivision ComplexParkside
- Num Of Garage Spaces1
- Parking FeaturesDriveway, Attached Garage, Parking Space(s)
- Property AttachedNo
LISTING UPDATED:
- StatusActive
- MLS #CAR4224502
- Days on Site73
- HOA Fees$225 / month
- MLS TypeResidential
- Year Built2001
- CountryUnion
LISTING UPDATED:
- StatusActive
- MLS #CAR4224502
- Days on Site73
- HOA Fees$225 / month
- MLS TypeResidential
- Year Built2001
- CountryUnion
Building Information for 5084 Parkview Way
- StoriesTwo
- Year Built2001
- Lot Size0.0000 Acres
Payment Calculator
Term
Interest
Home Price
Down Payment
The Payment Calculator is for illustrative purposes only. Read More
Property Information for 5084 Parkview Way
Summary
Location and General Information
- Directions: Head southwest on N Indian Trail Rd Turn right onto Keowee Cir Turn right to stay on Keowee Cir Turn right onto Old Monroe Rd Turn right onto Parkview Way
- Coordinates: 35.084711,-80.691668
School Information
- Elementary School: Indian Trail
- Middle School: Sun Valley
- High School: Sun Valley
Taxes and HOA Information
- Parcel Number: 07-129-900
- Tax Legal Description: #21 PARKSIDE@STALLINGS MP1 5084 PARKVIEW WAY
Virtual Tour
Parking
- Open Parking: Yes
Interior and Exterior Features
Interior Features
- Cooling: Central Air
- Heating: Central, Natural Gas
- Appliances: Dishwasher, Electric Range, Microwave, Refrigerator
- Fireplace Features: Gas
- Flooring: Carpet, Laminate, Tile
- Levels/Stories: Two
- Foundation: Slab
- Total Half Baths: 1
- Bathrooms Total Integer: 3
Exterior Features
- Construction Materials: Vinyl
- Pool Features: None
- Road Surface Type: Concrete, Other
- Roof Type: Composition
- Laundry Features: Main Level
- Pool Private: No
Property
Utilities
- Sewer: Public Sewer
- Water Source: Public
Property and Assessments
- Home Warranty: No
Green Features
Lot Information
- Above Grade Finished Area: 1767
Rental
Rent Information
- Land Lease: No
Public Records for 5084 Parkview Way
Home Facts
- Beds3
- Baths2
- Above Grade Finished1,767 SqFt
- StoriesTwo
- Lot Size0.0000 Acres
- StyleTownhouse
- Year Built2001
- APN07-129-900
- CountyUnion
- ZoningAU1






