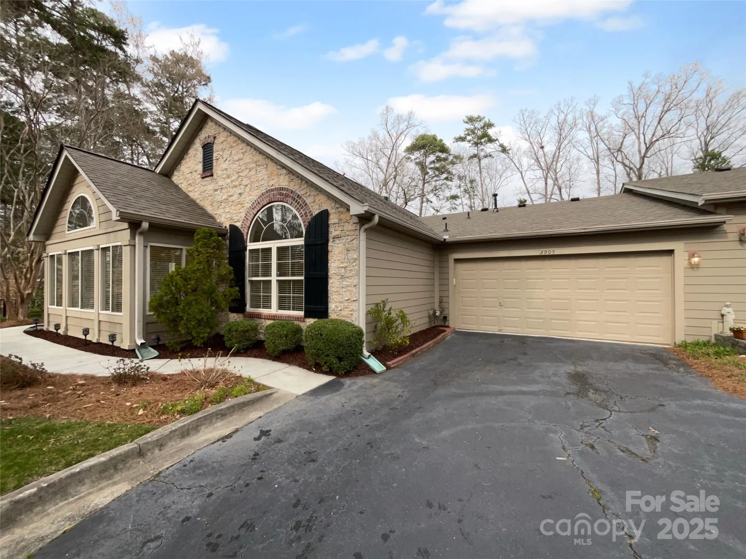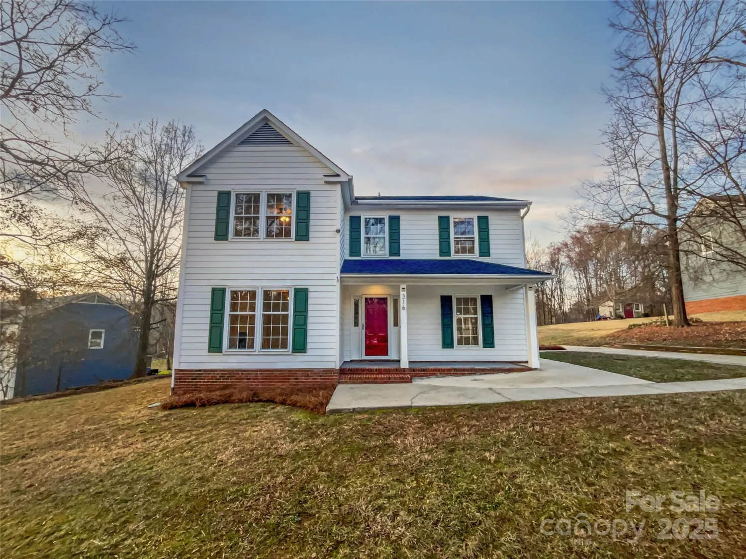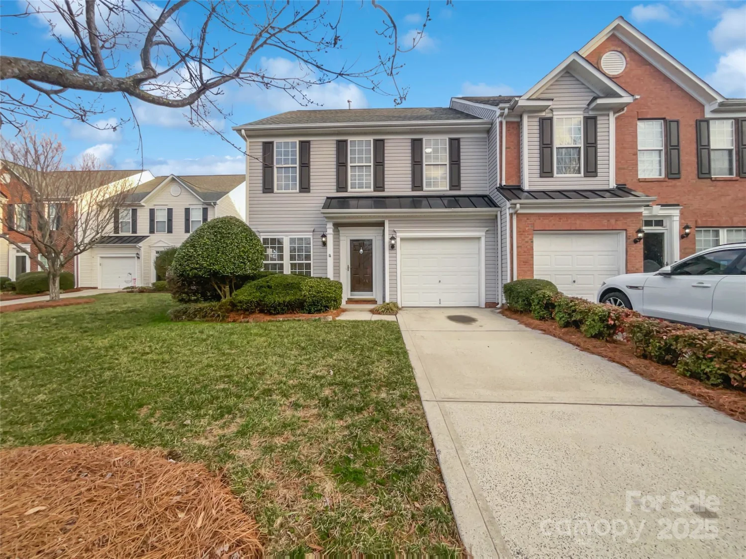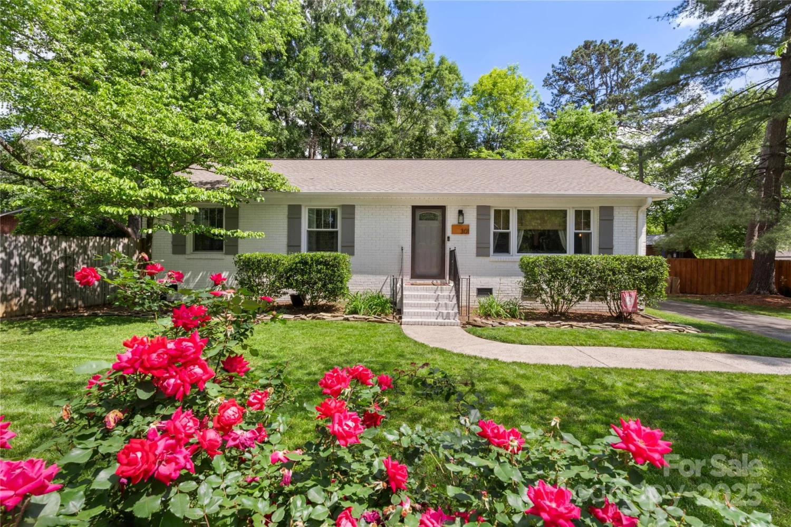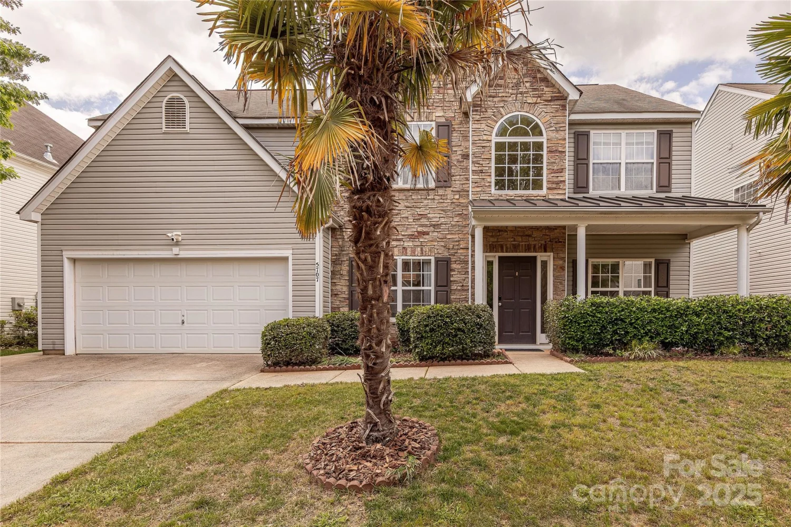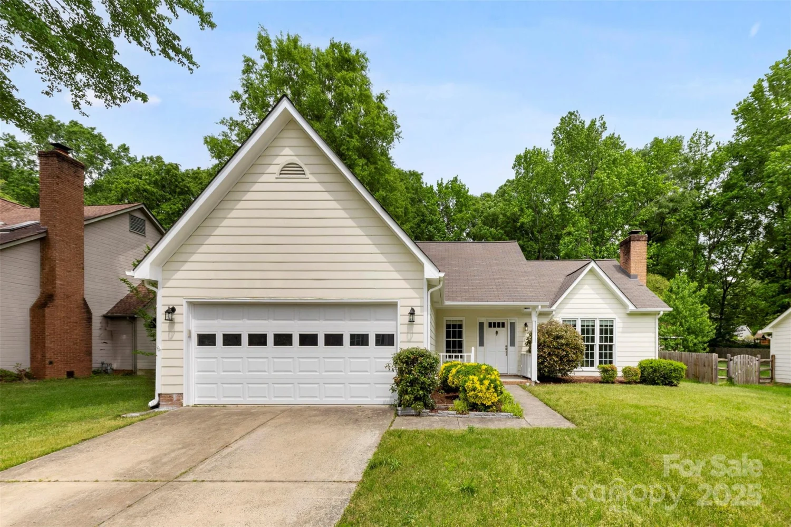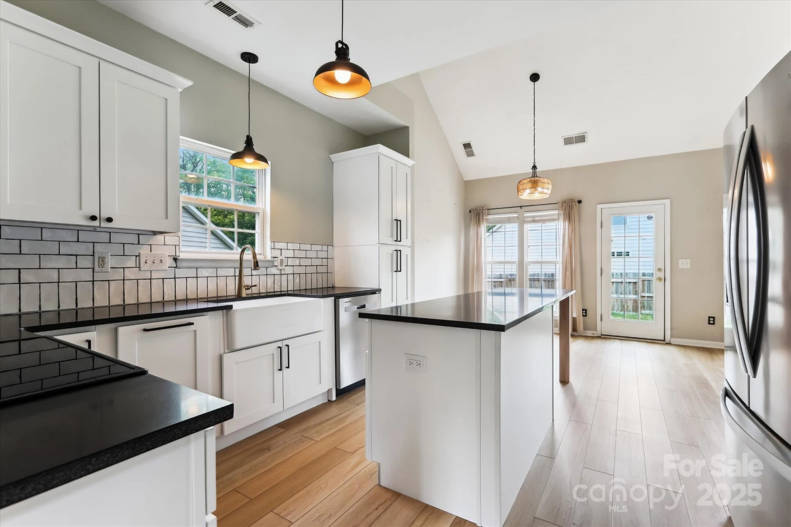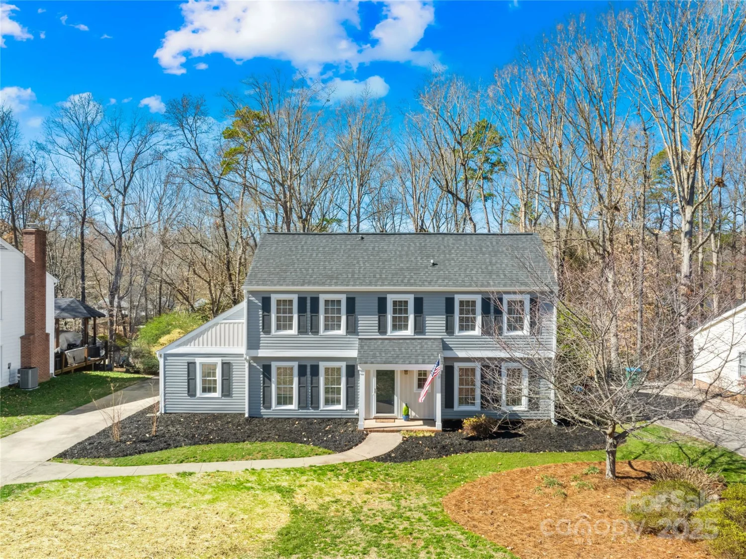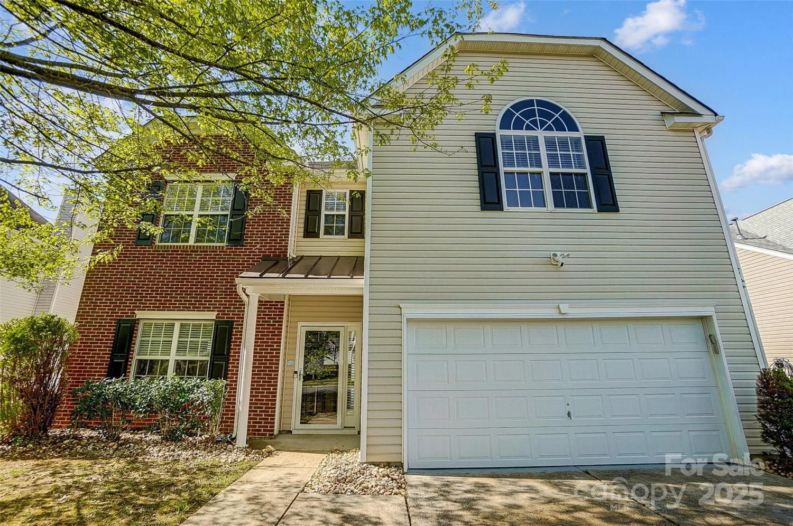1876 yellow daisy driveMatthews, NC 28104
1876 yellow daisy driveMatthews, NC 28104
Description
This home is truly a rare find! A well-maintained, one-owner ranch-style residence, it offers a desirable split-bedroom layout that ensures privacy for the spacious primary suite. The suite features a generous walk-in closet, dual vanities, and a separate tub and shower—perfect for relaxing after a long day. A dedicated office with French doors adds versatility, whether for remote work or a peaceful retreat. Located in a community with great amenities like a pool and playground, and just minutes from I-485 and shopping, this home is ideally situated in the fast-growing Stallings area.
Property Details for 1876 Yellow Daisy Drive
- Subdivision ComplexFairhaven
- Num Of Garage Spaces2
- Parking FeaturesDriveway, Attached Garage, Garage Door Opener
- Property AttachedNo
LISTING UPDATED:
- StatusActive
- MLS #CAR4252429
- Days on Site0
- HOA Fees$142 / month
- MLS TypeResidential
- Year Built2014
- CountryUnion
LISTING UPDATED:
- StatusActive
- MLS #CAR4252429
- Days on Site0
- HOA Fees$142 / month
- MLS TypeResidential
- Year Built2014
- CountryUnion
Building Information for 1876 Yellow Daisy Drive
- StoriesOne
- Year Built2014
- Lot Size0.0000 Acres
Payment Calculator
Term
Interest
Home Price
Down Payment
The Payment Calculator is for illustrative purposes only. Read More
Property Information for 1876 Yellow Daisy Drive
Summary
Location and General Information
- Community Features: Outdoor Pool, Picnic Area, Playground, Sidewalks
- Coordinates: 35.107396,-80.656418
School Information
- Elementary School: Stallings
- Middle School: Porter Ridge
- High School: Porter Ridge
Taxes and HOA Information
- Parcel Number: 07-078-602
- Tax Legal Description: #423 FAIRHAVEN PH2 MAP3 OPCM084-086
Virtual Tour
Parking
- Open Parking: No
Interior and Exterior Features
Interior Features
- Cooling: Central Air
- Heating: Central, Natural Gas
- Appliances: Dishwasher, Disposal, Electric Range, Electric Water Heater, Exhaust Fan, Microwave
- Fireplace Features: Gas Log, Living Room
- Flooring: Carpet, Wood
- Interior Features: Attic Stairs Pulldown, Garden Tub, Open Floorplan, Pantry, Split Bedroom
- Levels/Stories: One
- Foundation: Slab
- Bathrooms Total Integer: 2
Exterior Features
- Construction Materials: Stone, Vinyl
- Pool Features: None
- Road Surface Type: Concrete, Paved
- Laundry Features: Laundry Closet
- Pool Private: No
Property
Utilities
- Sewer: County Sewer
- Water Source: County Water
Property and Assessments
- Home Warranty: No
Green Features
Lot Information
- Above Grade Finished Area: 1731
Rental
Rent Information
- Land Lease: No
Public Records for 1876 Yellow Daisy Drive
Home Facts
- Beds3
- Baths2
- Above Grade Finished1,731 SqFt
- StoriesOne
- Lot Size0.0000 Acres
- StyleSingle Family Residence
- Year Built2014
- APN07-078-602
- CountyUnion
- ZoningAT1


