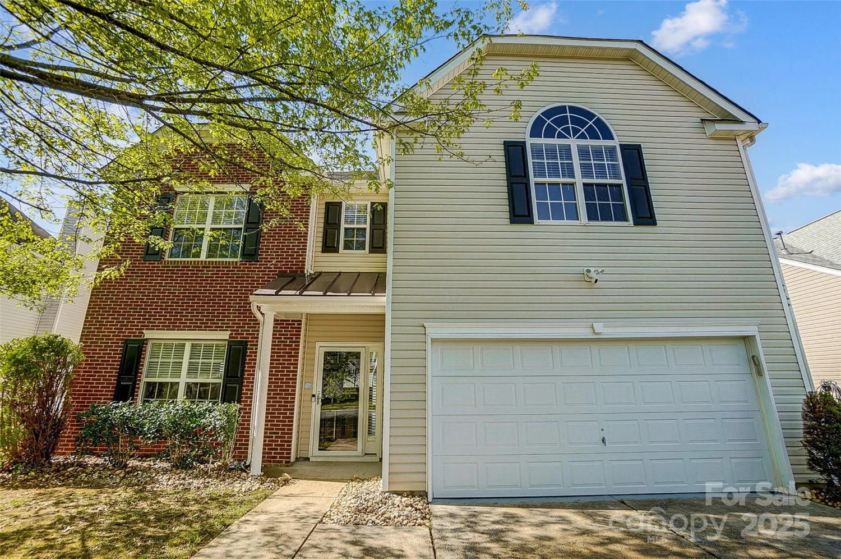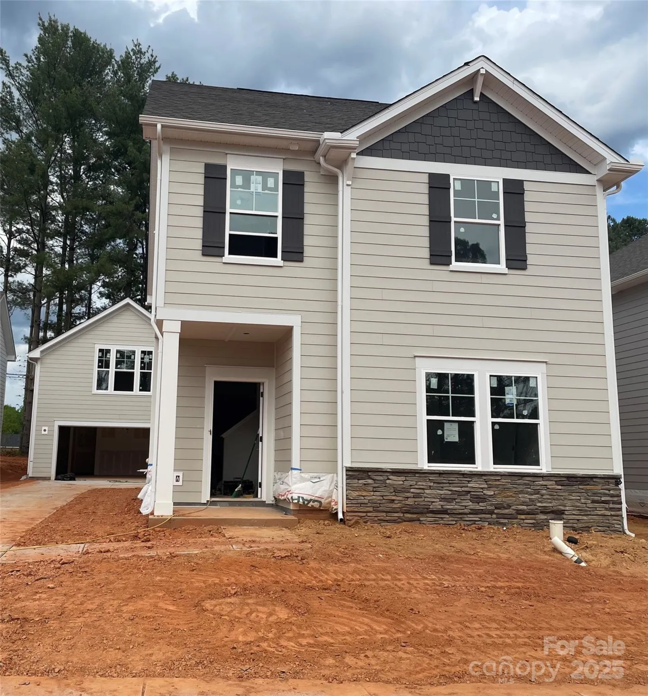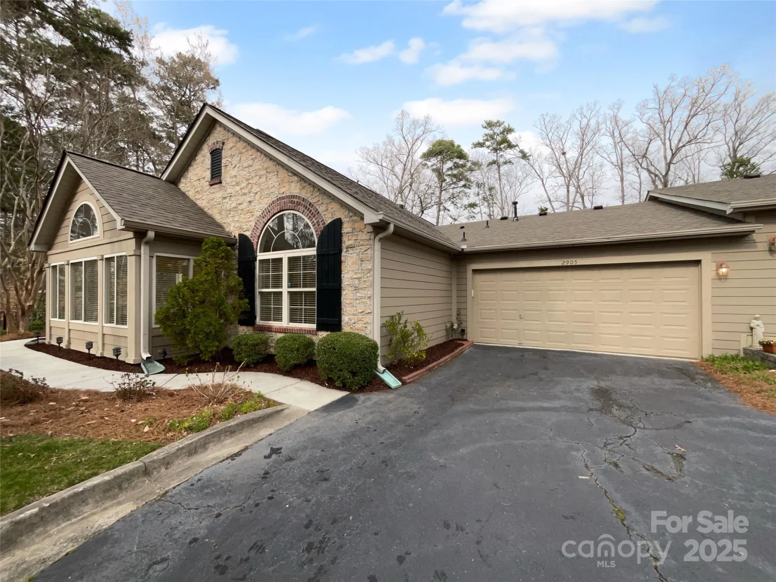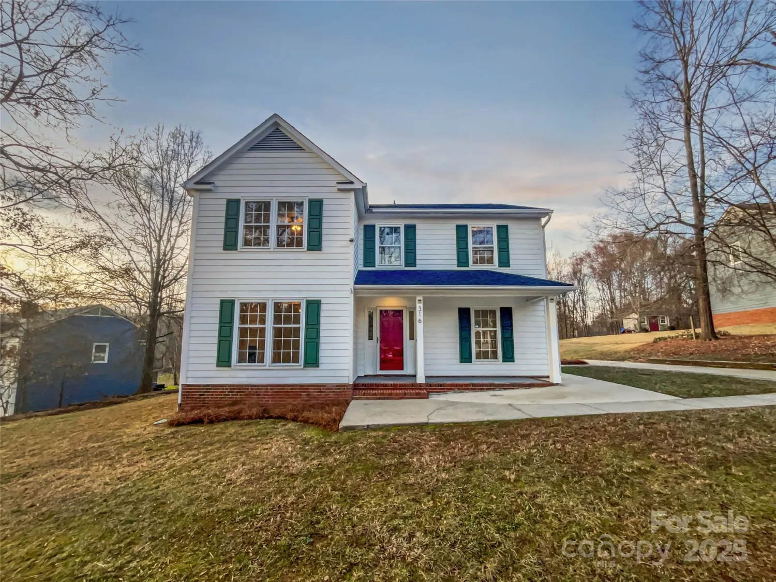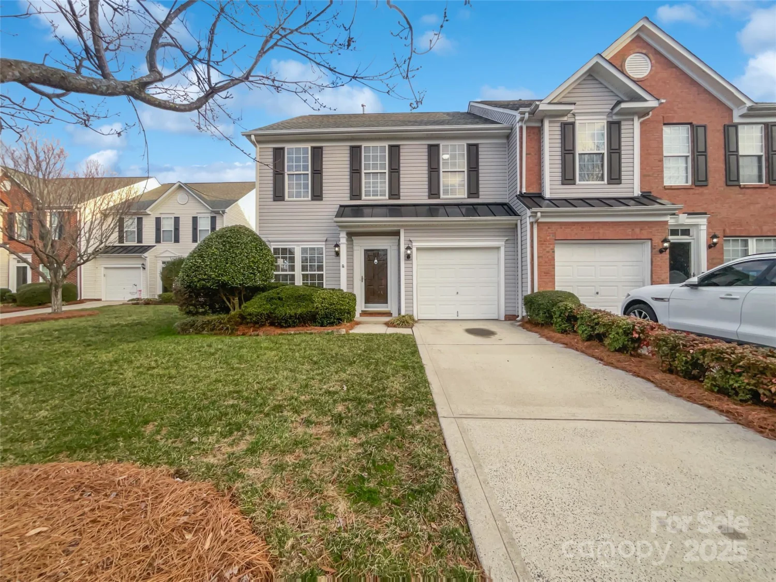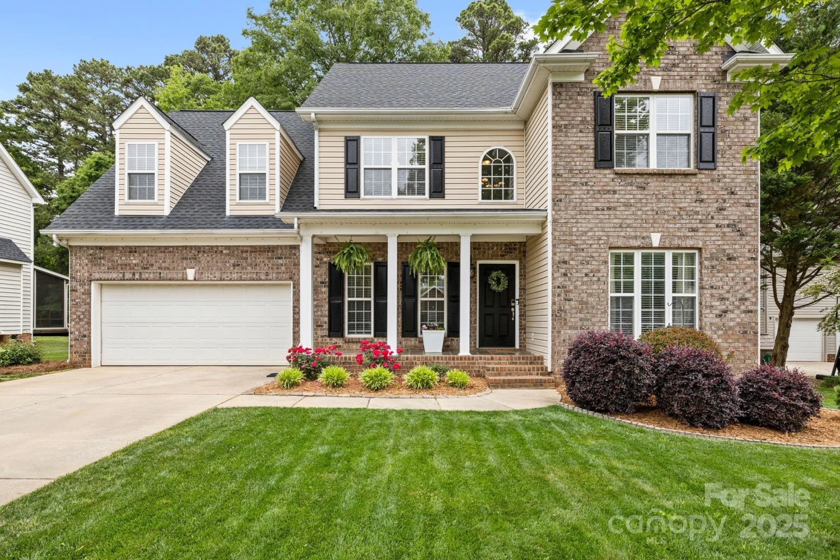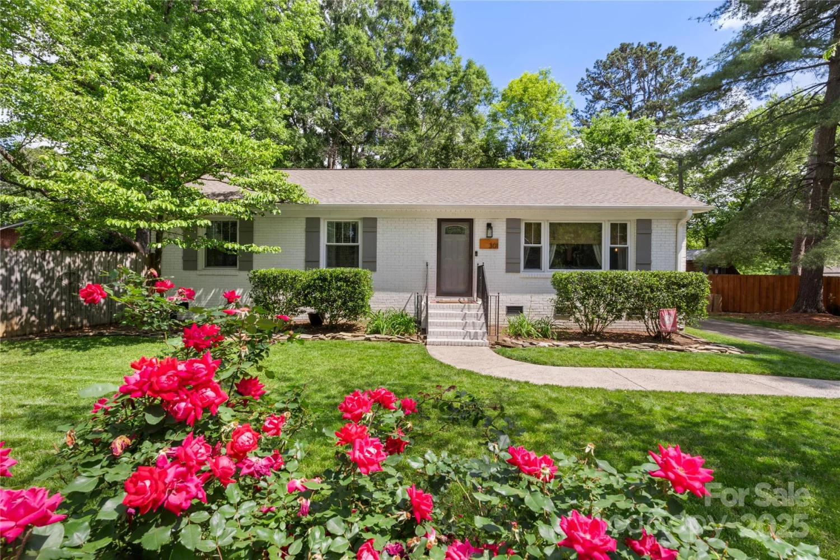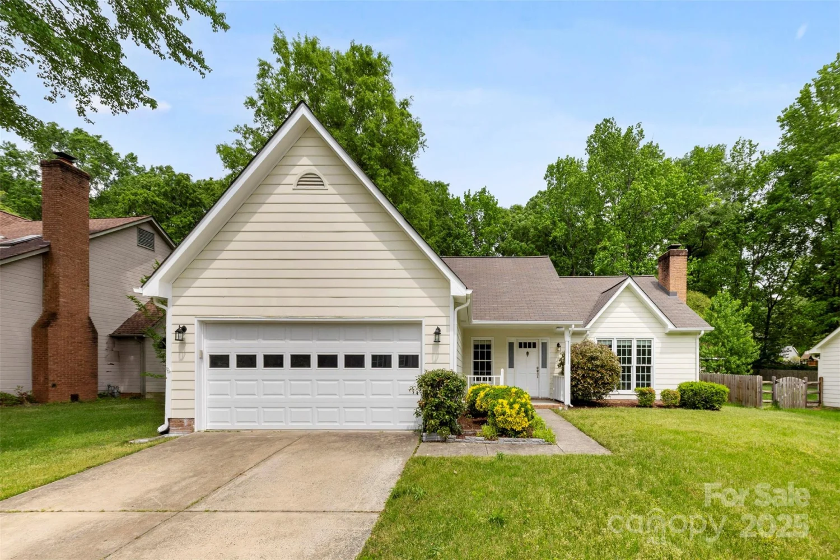5707 parkstone driveMatthews, NC 28104
5707 parkstone driveMatthews, NC 28104
Description
Fabulous home in desirable Matthews community of Prestwick. A grand two-story foyer greets guests as hardwood floors unite the open concept floor plan on the main. The foyer is flanked by formal dining and living rooms. The grand two-story great room is ideal for relaxation or entertainment. The kitchen offers ample cabinets and counter space to unleash the chef within, plus a planning center and open breakfast room with bay window. First floor study behind French doors provides flexibility. Oversized primary suite offers vaulted ceiling and beautifully updated spa-like bathroom with double vanity and enormous glass-enclosed shower with dual shower heads. Three additional generous bedrooms upstairs. The fenced backyard is ideal for play or entertainment with patio overlooking it. Conveniently located near premier shopping, dining and entertainment, this is one you need to see! Sellers never used the fireplace but were told it had issues when they purchased the home.
Property Details for 5707 Parkstone Drive
- Subdivision ComplexPrestwick
- Num Of Garage Spaces2
- Parking FeaturesAttached Garage, Garage Faces Front
- Property AttachedNo
LISTING UPDATED:
- StatusActive
- MLS #CAR4249906
- Days on Site1
- HOA Fees$151 / month
- MLS TypeResidential
- Year Built2006
- CountryUnion
LISTING UPDATED:
- StatusActive
- MLS #CAR4249906
- Days on Site1
- HOA Fees$151 / month
- MLS TypeResidential
- Year Built2006
- CountryUnion
Building Information for 5707 Parkstone Drive
- StoriesTwo
- Year Built2006
- Lot Size0.0000 Acres
Payment Calculator
Term
Interest
Home Price
Down Payment
The Payment Calculator is for illustrative purposes only. Read More
Property Information for 5707 Parkstone Drive
Summary
Location and General Information
- Community Features: Playground, Sidewalks
- Coordinates: 35.053107,-80.691156
School Information
- Elementary School: Indian Trail
- Middle School: Sun Valley
- High School: Sun Valley
Taxes and HOA Information
- Parcel Number: 07-135-221
- Tax Legal Description: #78 PRESTWICK MP1 OPCJ004/011
Virtual Tour
Parking
- Open Parking: No
Interior and Exterior Features
Interior Features
- Cooling: Ceiling Fan(s), Central Air
- Heating: Forced Air, Natural Gas
- Appliances: Dishwasher, Disposal, Electric Range, Gas Water Heater, Microwave, Plumbed For Ice Maker
- Fireplace Features: Great Room
- Flooring: Carpet, Tile, Wood
- Interior Features: Attic Stairs Pulldown, Cable Prewire, Garden Tub, Kitchen Island, Walk-In Closet(s), Walk-In Pantry
- Levels/Stories: Two
- Window Features: Insulated Window(s)
- Foundation: Slab
- Total Half Baths: 1
- Bathrooms Total Integer: 3
Exterior Features
- Construction Materials: Stone Veneer, Vinyl
- Fencing: Fenced
- Patio And Porch Features: Patio, Rear Porch
- Pool Features: None
- Road Surface Type: Concrete, Paved
- Roof Type: Shingle
- Security Features: Smoke Detector(s)
- Laundry Features: Laundry Room, Upper Level
- Pool Private: No
Property
Utilities
- Sewer: Public Sewer
- Water Source: City
Property and Assessments
- Home Warranty: No
Green Features
Lot Information
- Above Grade Finished Area: 2818
Rental
Rent Information
- Land Lease: No
Public Records for 5707 Parkstone Drive
Home Facts
- Beds4
- Baths2
- Above Grade Finished2,818 SqFt
- StoriesTwo
- Lot Size0.0000 Acres
- StyleSingle Family Residence
- Year Built2006
- APN07-135-221
- CountyUnion
- ZoningAG2


