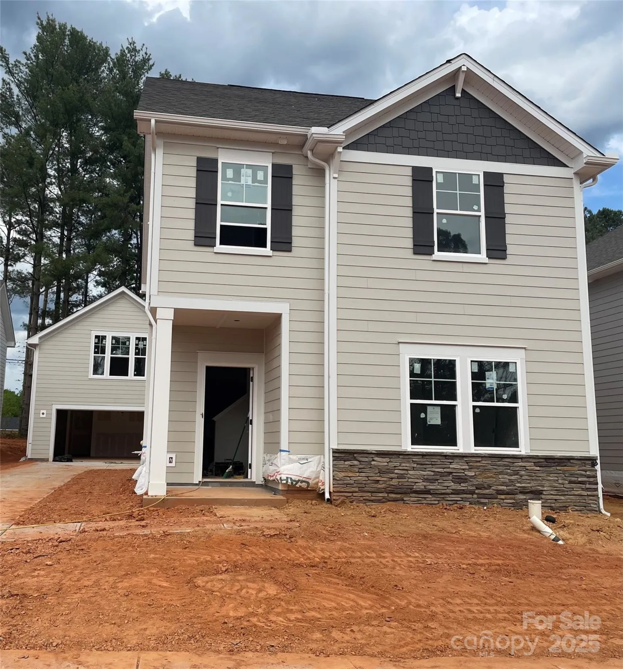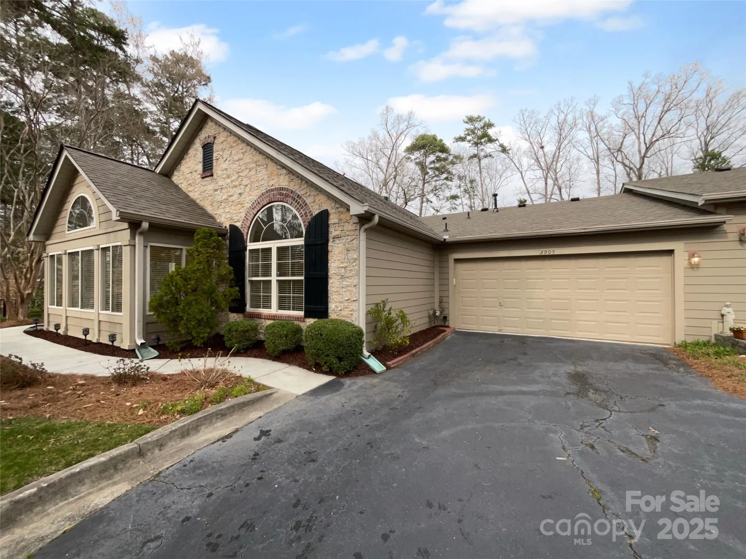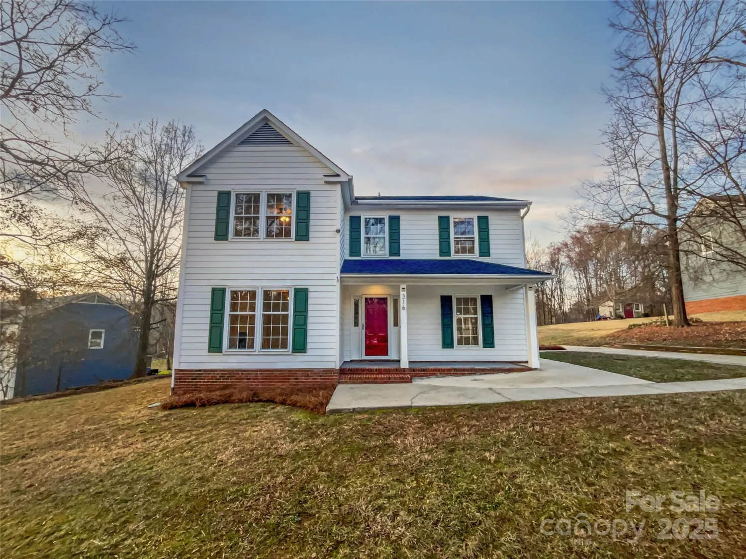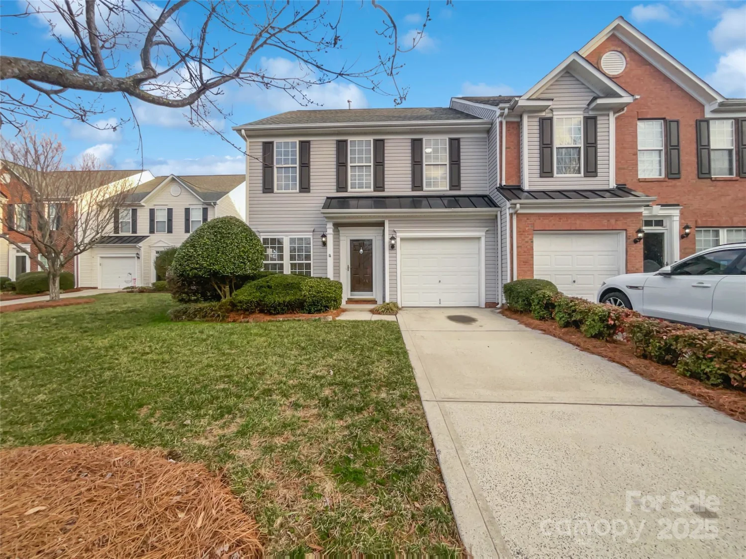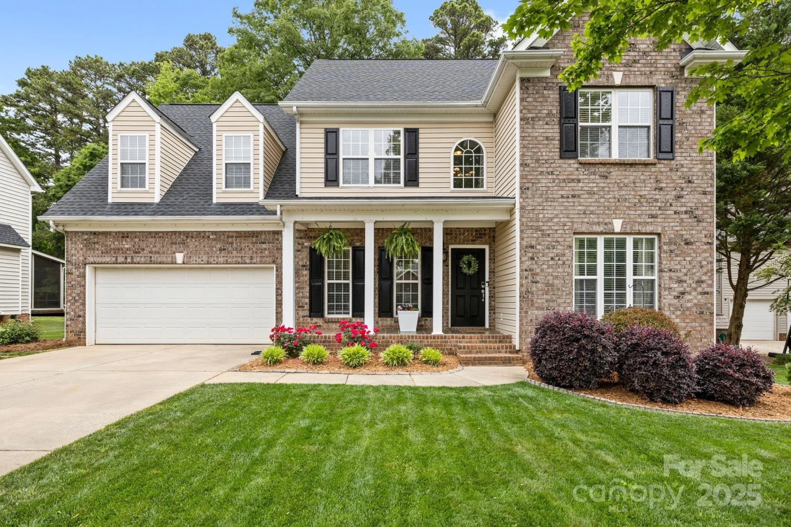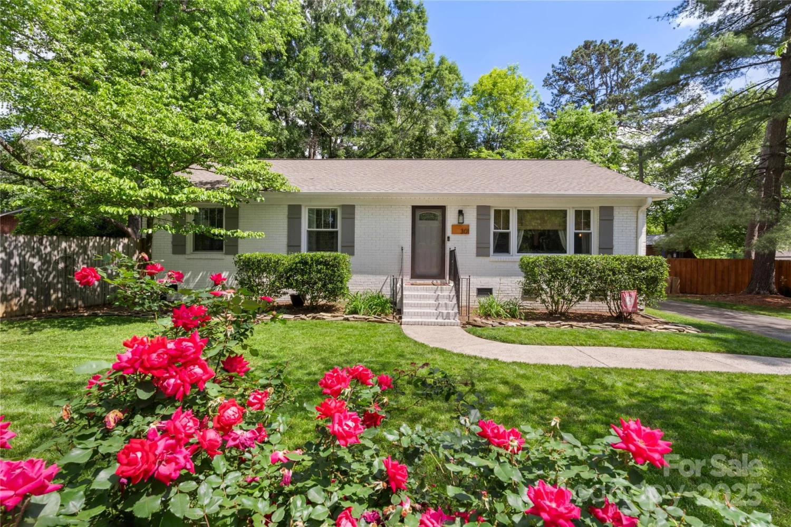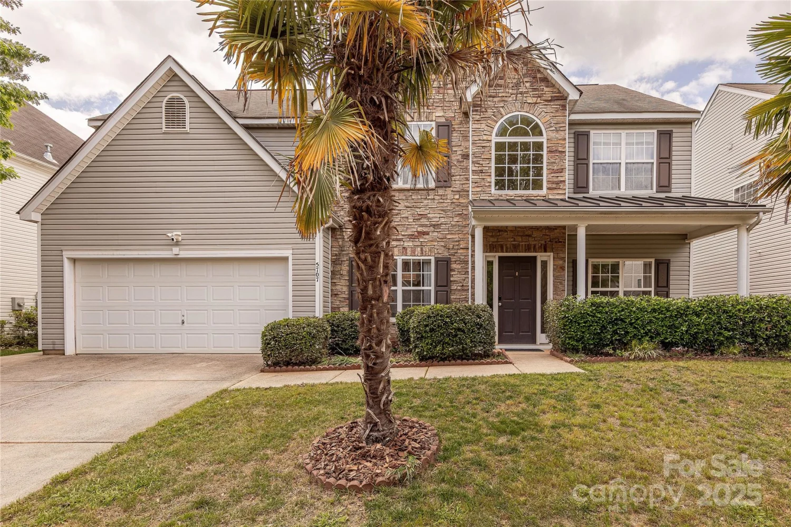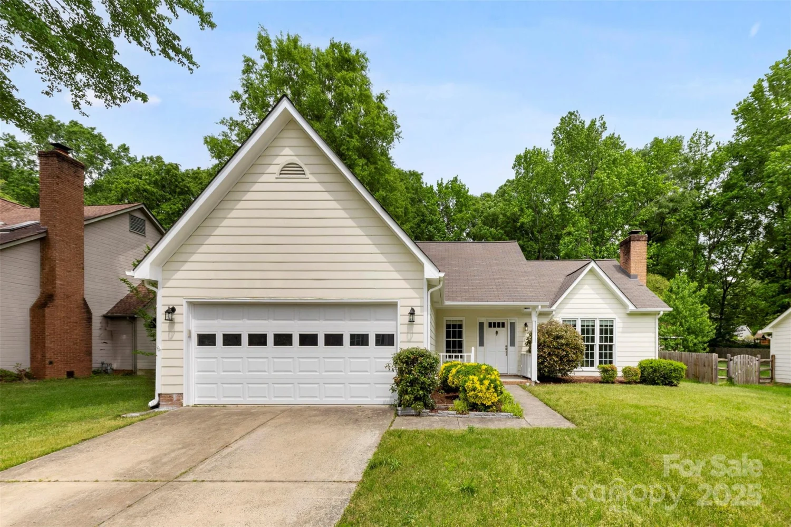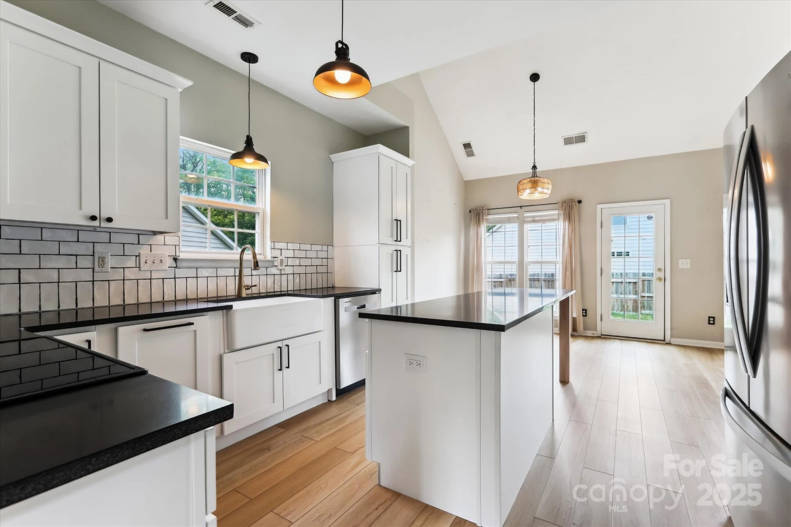1120 millwright laneMatthews, NC 28104
1120 millwright laneMatthews, NC 28104
Description
Welcome home to this beautiful 3 bed, 2.1 bath home in the quiet Stevens Mill neighborhood. Natural light floods every room of this gorgeous home with a neutral color palate. High ceilings in living room flows right into the bright breakfast nook and kitchen that hosts granite counter tops. Enjoy stainless steel appliances and ample cabinet storage. Hardwood flooring on main level. Primary bathroom hosts garden tub and dual sinks. 2nd story laundry for convivence and ease. Relax in the privacy of the fenced in and shaded backyard. A/C (2020), Water heater (2021), Granite counter tops (2024) Hurry, schedule an appointment in showing time. This home won't last.
Property Details for 1120 Millwright Lane
- Subdivision ComplexStevens Mill
- Architectural StyleColonial
- Num Of Garage Spaces2
- Parking FeaturesDriveway, Attached Garage, Garage Door Opener, Garage Faces Front
- Property AttachedNo
- Waterfront FeaturesNone
LISTING UPDATED:
- StatusActive
- MLS #CAR4235189
- Days on Site16
- HOA Fees$157 / year
- MLS TypeResidential
- Year Built1997
- CountryUnion
LISTING UPDATED:
- StatusActive
- MLS #CAR4235189
- Days on Site16
- HOA Fees$157 / year
- MLS TypeResidential
- Year Built1997
- CountryUnion
Building Information for 1120 Millwright Lane
- StoriesTwo
- Year Built1997
- Lot Size0.0000 Acres
Payment Calculator
Term
Interest
Home Price
Down Payment
The Payment Calculator is for illustrative purposes only. Read More
Property Information for 1120 Millwright Lane
Summary
Location and General Information
- Coordinates: 35.143656,-80.621502
School Information
- Elementary School: Stallings
- Middle School: Porter Ridge
- High School: Porter Ridge
Taxes and HOA Information
- Parcel Number: 08-321-115-A
- Tax Legal Description: P/#11 STEVENS MILL PH2 SEC2 OPCD998
Virtual Tour
Parking
- Open Parking: No
Interior and Exterior Features
Interior Features
- Cooling: Ceiling Fan(s), Central Air
- Heating: Forced Air, Natural Gas
- Appliances: Dishwasher, Disposal, Dryer, Electric Oven, Electric Range, Gas Water Heater, Microwave, Refrigerator, Self Cleaning Oven, Washer
- Fireplace Features: Gas, Living Room
- Flooring: Carpet, Tile, Vinyl, Wood
- Interior Features: Attic Stairs Pulldown, Garden Tub, Pantry, Walk-In Closet(s)
- Levels/Stories: Two
- Foundation: Crawl Space
- Total Half Baths: 1
- Bathrooms Total Integer: 3
Exterior Features
- Construction Materials: Brick Partial, Vinyl
- Fencing: Back Yard, Fenced, Privacy, Wood
- Horse Amenities: None
- Patio And Porch Features: Covered, Deck, Front Porch, Patio
- Pool Features: None
- Road Surface Type: Concrete, Paved
- Security Features: Smoke Detector(s)
- Laundry Features: In Hall, Laundry Closet, Upper Level
- Pool Private: No
Property
Utilities
- Sewer: Public Sewer
- Water Source: City
Property and Assessments
- Home Warranty: No
Green Features
Lot Information
- Above Grade Finished Area: 1705
- Lot Features: Cleared, Level, Private, Wooded
- Waterfront Footage: None
Rental
Rent Information
- Land Lease: No
Public Records for 1120 Millwright Lane
Home Facts
- Beds3
- Baths2
- Above Grade Finished1,705 SqFt
- StoriesTwo
- Lot Size0.0000 Acres
- StyleSingle Family Residence
- Year Built1997
- APN08-321-115-A
- CountyUnion
- ZoningAQ8


