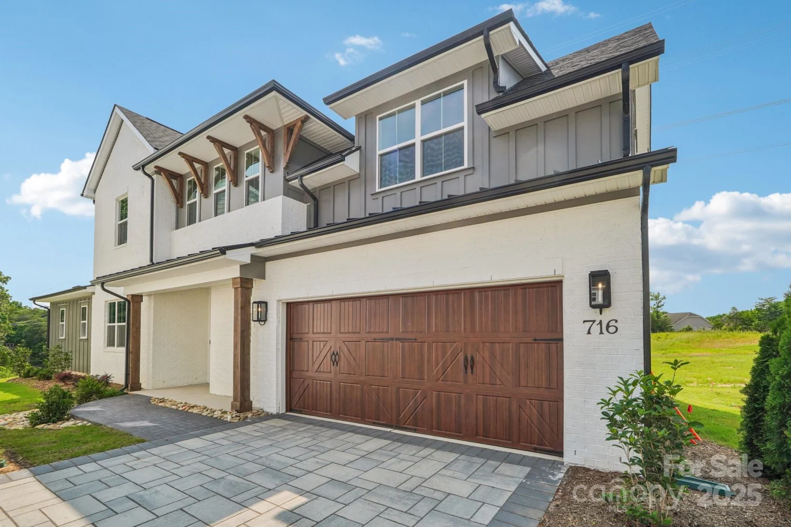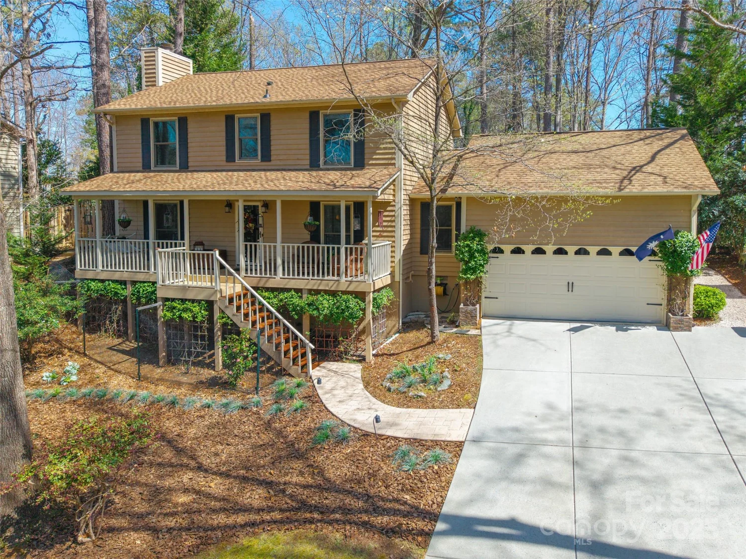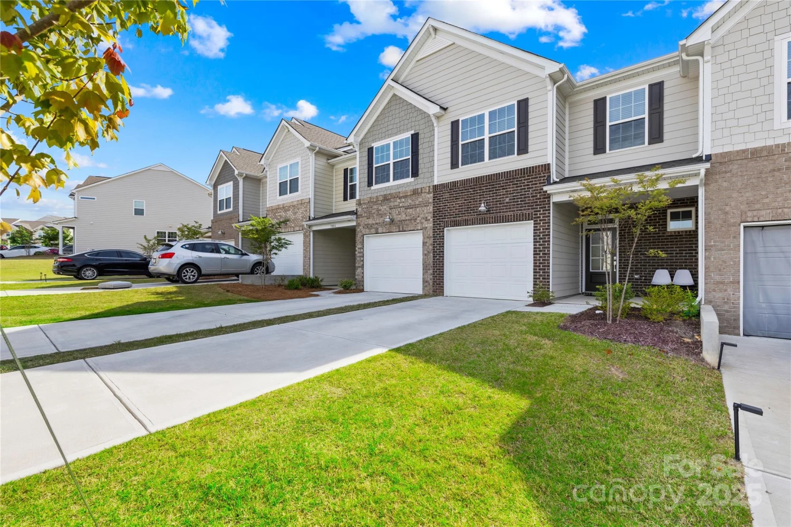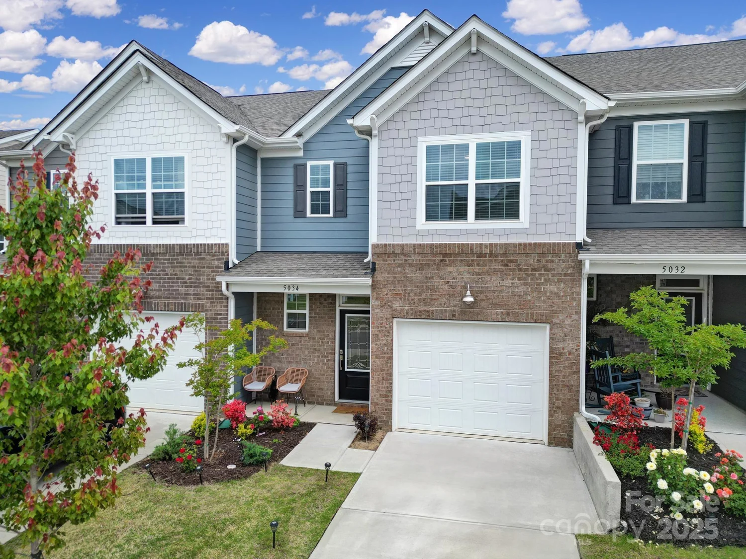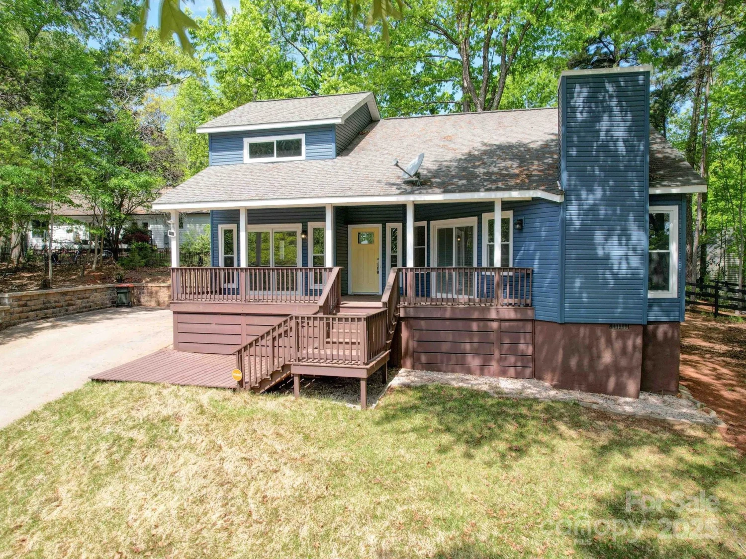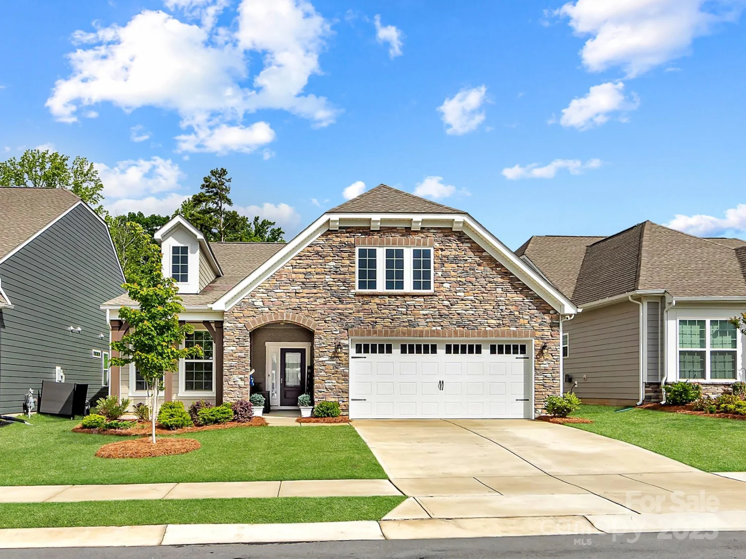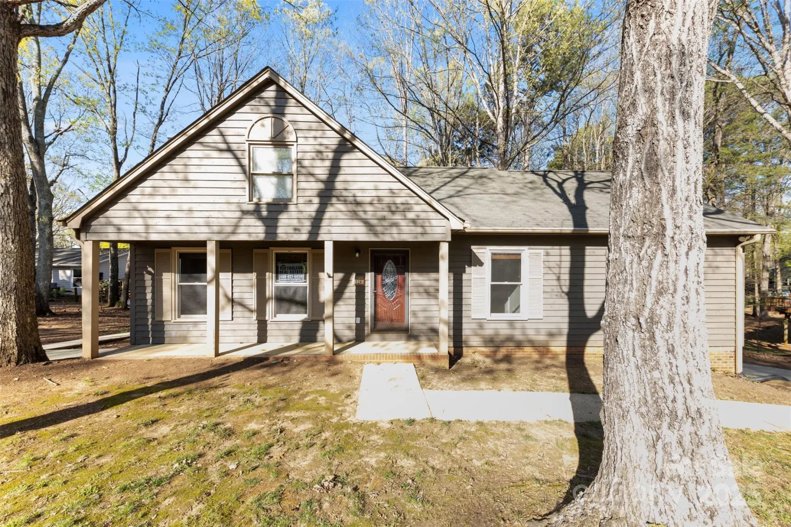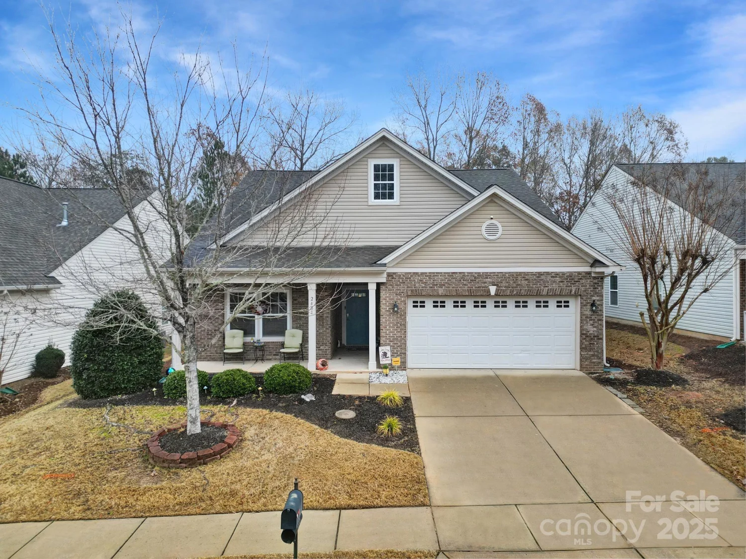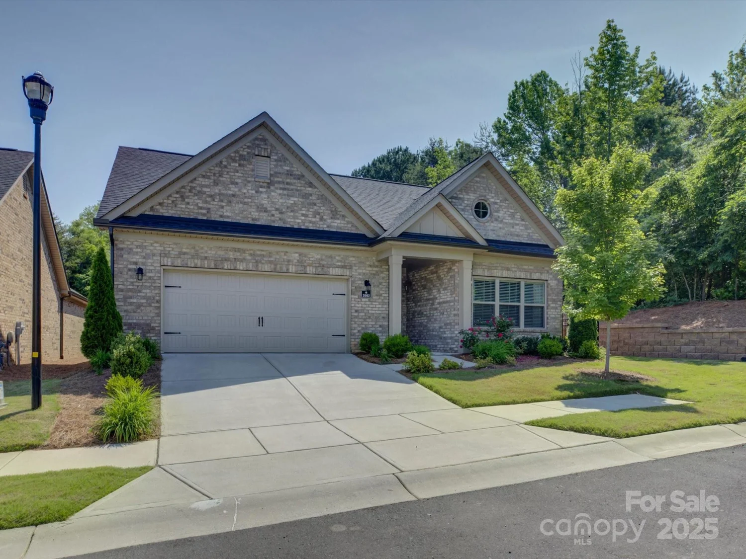4066 triton driveTega Cay, SC 29708
4066 triton driveTega Cay, SC 29708
Description
A lot of house for the $$! As you enter from the covered front porch, you will see the great room surrounded by windows and open to the kitchen. This home is bright and airy! Great for entertaining. The updated kitchen has granite counters and stainless appliances. Each of the 4 bedrooms has it's own updated bath. There is a large flex space/rec room in the basement as well as a full bedroom and full bath. The multiple decks overlook the back yard and walking trail. A community park and boat launch are just steps away. Make sure not to miss this beautiful Tega Cay home with seasonal views of Lake Wylie!
Property Details for 4066 Triton Drive
- Subdivision ComplexTega Cay
- Parking FeaturesDriveway
- Property AttachedNo
- Waterfront FeaturesBoat Ramp – Community, Boat Slip – Community
LISTING UPDATED:
- StatusActive
- MLS #CAR4218686
- Days on Site120
- MLS TypeResidential
- Year Built1985
- CountryYork
LISTING UPDATED:
- StatusActive
- MLS #CAR4218686
- Days on Site120
- MLS TypeResidential
- Year Built1985
- CountryYork
Building Information for 4066 Triton Drive
- StoriesOne and One Half
- Year Built1985
- Lot Size0.0000 Acres
Payment Calculator
Term
Interest
Home Price
Down Payment
The Payment Calculator is for illustrative purposes only. Read More
Property Information for 4066 Triton Drive
Summary
Location and General Information
- Community Features: Clubhouse, Golf, Lake Access, Playground, Recreation Area, Tennis Court(s), Walking Trails
- View: Water
- Coordinates: 35.027431,-81.030507
School Information
- Elementary School: Unspecified
- Middle School: Unspecified
- High School: Unspecified
Taxes and HOA Information
- Parcel Number: 641-04-01-066
- Tax Legal Description: LOT 66 SEC 4 TEGA CAY
Virtual Tour
Parking
- Open Parking: Yes
Interior and Exterior Features
Interior Features
- Cooling: Central Air, Wall Unit(s)
- Heating: Heat Pump
- Appliances: Dishwasher, Electric Range
- Basement: Daylight, Finished, Walk-Out Access
- Fireplace Features: Great Room
- Levels/Stories: One and One Half
- Foundation: Basement
- Bathrooms Total Integer: 4
Exterior Features
- Construction Materials: Hardboard Siding
- Patio And Porch Features: Deck, Front Porch, Side Porch
- Pool Features: None
- Road Surface Type: Concrete, Paved
- Laundry Features: In Basement
- Pool Private: No
Property
Utilities
- Sewer: Private Sewer
- Water Source: County Water
Property and Assessments
- Home Warranty: No
Green Features
Lot Information
- Above Grade Finished Area: 1723
- Waterfront Footage: Boat Ramp – Community, Boat Slip – Community
Rental
Rent Information
- Land Lease: No
Public Records for 4066 Triton Drive
Home Facts
- Beds4
- Baths4
- Above Grade Finished1,723 SqFt
- Below Grade Finished912 SqFt
- StoriesOne and One Half
- Lot Size0.0000 Acres
- StyleSingle Family Residence
- Year Built1985
- APN641-04-01-066
- CountyYork


