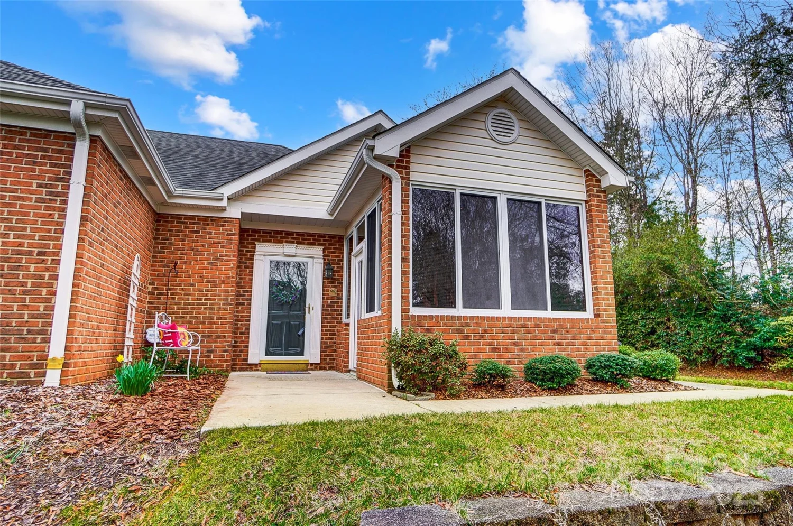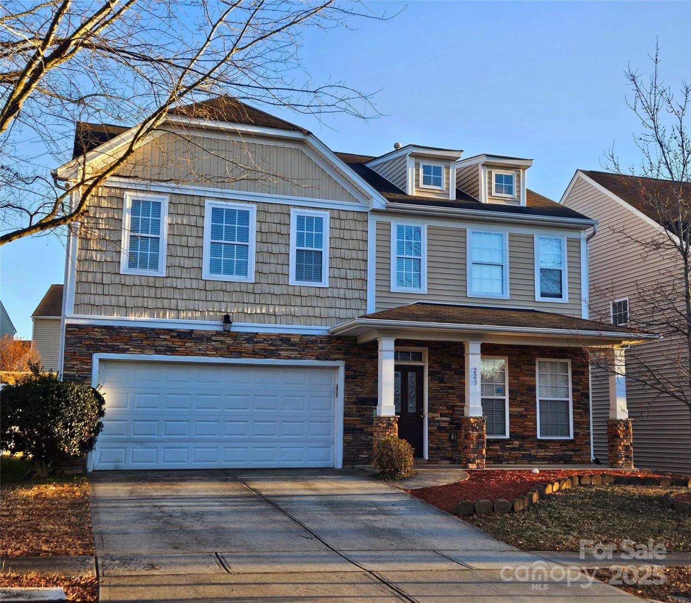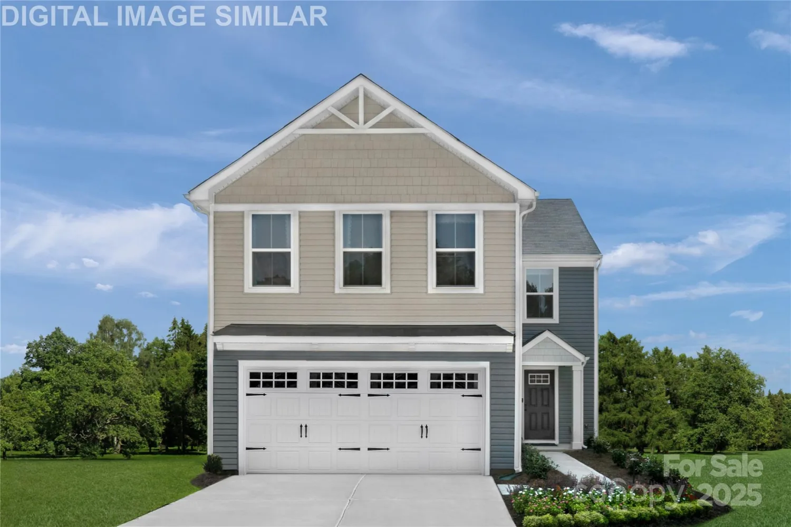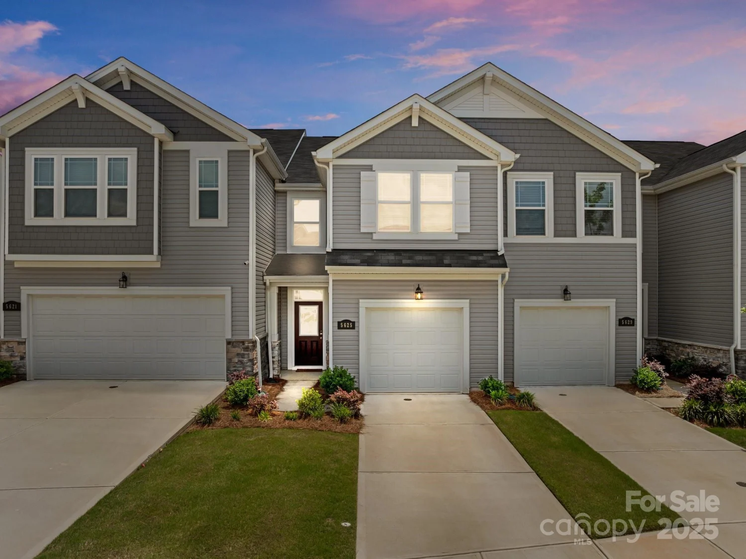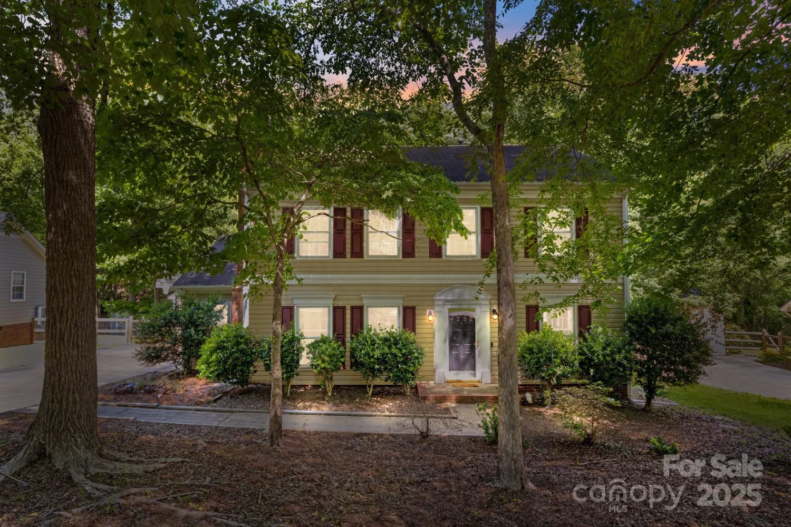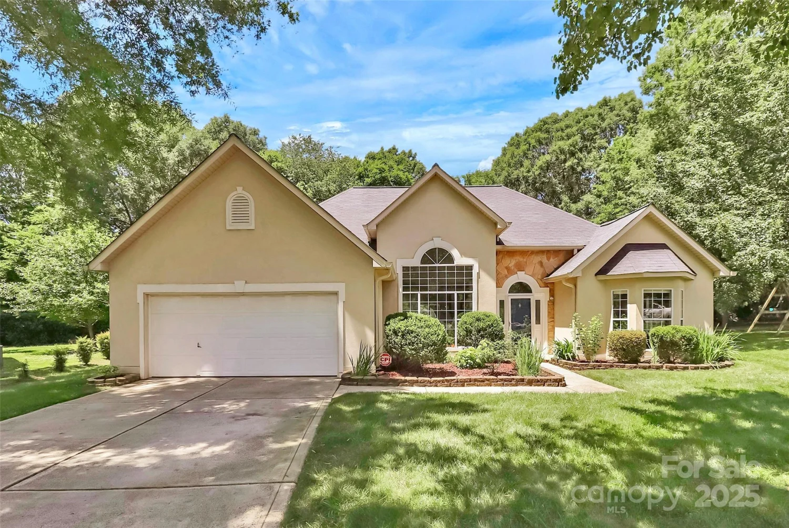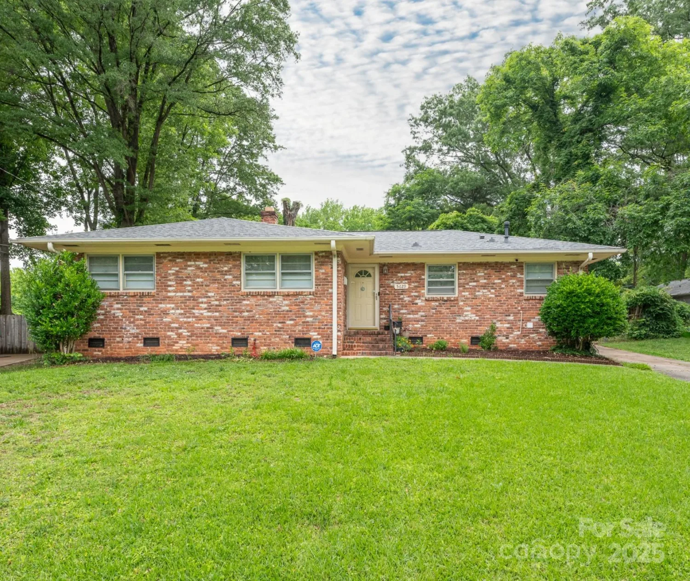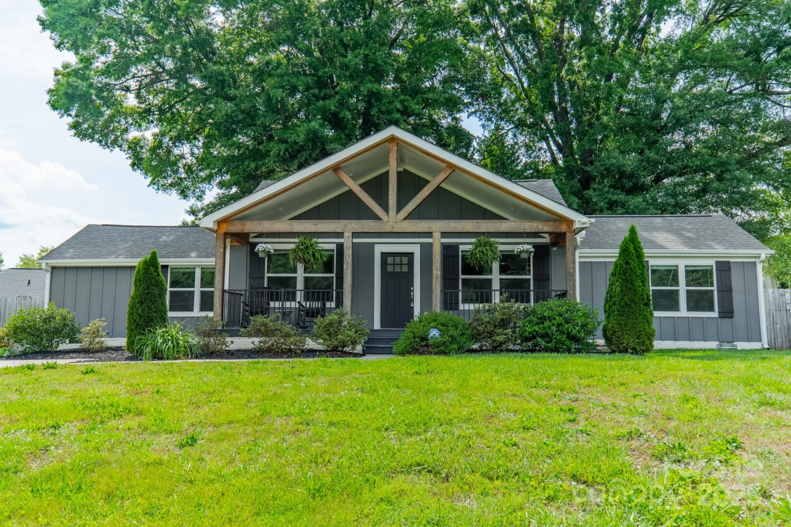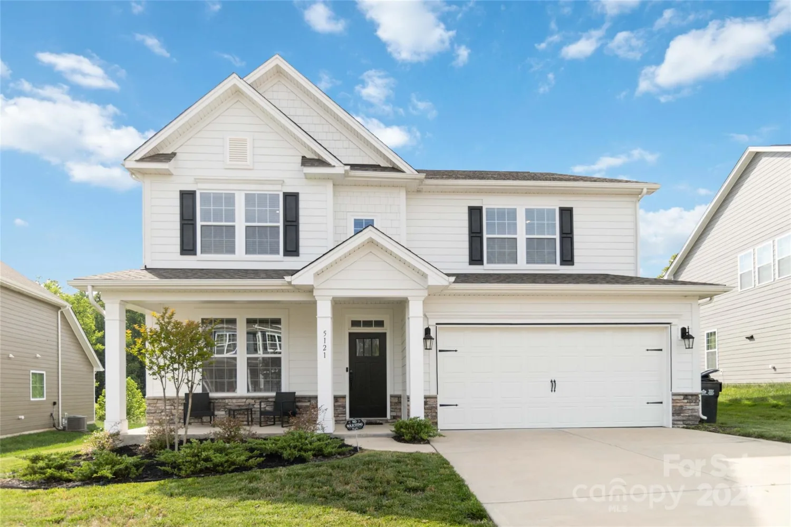3531 enfield roadCharlotte, NC 28205
3531 enfield roadCharlotte, NC 28205
Description
Fall in love with suburban tranquility mid-century in the heart of one of Charlotte's most sought-after neighborhoods! This full brick mid-century ranch with an open floor plan has been freshly painted throughout. The open Kitchen features stunning granite countertops, sleek tile backsplash + movable kitchen island to customize your culinary lifestyle. True hardwoods throughout. Relax in your LARGE SCREENED PORCH enjoying your privacy in your flat, fenced-in yard complimented w/ a fire pit, well-tended garden beds, a veggie garden and even fruit trees! Storage shed is handy for tools and toys. The HVAC system has a TRANSFERRABLE 10-YR Warranty. Within easy access to Uptown, enjoy living in popular Darby Acres. YOU-TUBE VIDEO TOUR https://drive.google.com/drive/folders/1363YfUF0gLovX_sfoBcNIAuT3M4nV0jT?usp=drive_link
Property Details for 3531 Enfield Road
- Subdivision ComplexDarby Acres
- Parking FeaturesDriveway
- Property AttachedNo
LISTING UPDATED:
- StatusComing Soon
- MLS #CAR4218997
- Days on Site0
- MLS TypeResidential
- Year Built1963
- CountryMecklenburg
LISTING UPDATED:
- StatusComing Soon
- MLS #CAR4218997
- Days on Site0
- MLS TypeResidential
- Year Built1963
- CountryMecklenburg
Building Information for 3531 Enfield Road
- StoriesOne
- Year Built1963
- Lot Size0.0000 Acres
Payment Calculator
Term
Interest
Home Price
Down Payment
The Payment Calculator is for illustrative purposes only. Read More
Property Information for 3531 Enfield Road
Summary
Location and General Information
- Coordinates: 35.222112,-80.765624
School Information
- Elementary School: Unspecified
- Middle School: Unspecified
- High School: Unspecified
Taxes and HOA Information
- Parcel Number: 101-076-07
- Tax Legal Description: L22 B4 M8-267
Virtual Tour
Parking
- Open Parking: No
Interior and Exterior Features
Interior Features
- Cooling: Central Air
- Heating: Natural Gas
- Appliances: Dishwasher, Disposal, Ice Maker, Microwave, Oven, Refrigerator
- Flooring: Tile, Vinyl
- Interior Features: Attic Stairs Pulldown, Cable Prewire, Kitchen Island, Open Floorplan, Pantry, Storage
- Levels/Stories: One
- Window Features: Insulated Window(s)
- Foundation: Crawl Space
- Bathrooms Total Integer: 2
Exterior Features
- Construction Materials: Brick Full
- Fencing: Fenced
- Patio And Porch Features: Covered, Enclosed, Rear Porch, Screened
- Pool Features: None
- Road Surface Type: Concrete, Paved
- Roof Type: Shingle
- Security Features: Carbon Monoxide Detector(s), Smoke Detector(s)
- Laundry Features: Utility Room, Inside
- Pool Private: No
- Other Structures: Shed(s)
Property
Utilities
- Sewer: Public Sewer
- Utilities: Cable Available, Electricity Connected
- Water Source: City
Property and Assessments
- Home Warranty: No
Green Features
Lot Information
- Above Grade Finished Area: 1315
- Lot Features: Orchard(s), Level
Rental
Rent Information
- Land Lease: No
Public Records for 3531 Enfield Road
Home Facts
- Beds3
- Baths2
- Above Grade Finished1,315 SqFt
- StoriesOne
- Lot Size0.0000 Acres
- StyleSingle Family Residence
- Year Built1963
- APN101-076-07
- CountyMecklenburg


