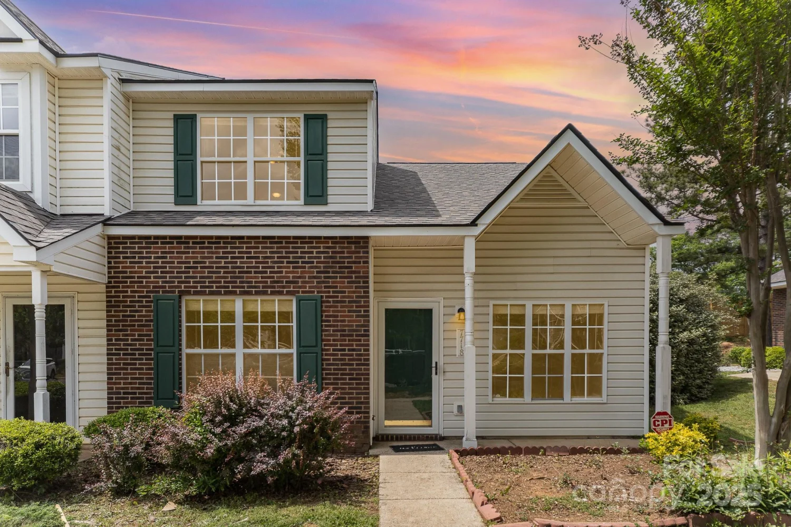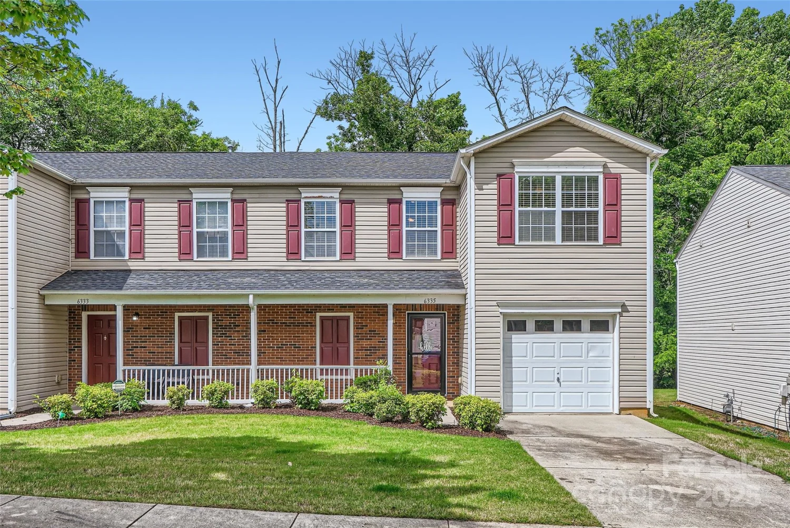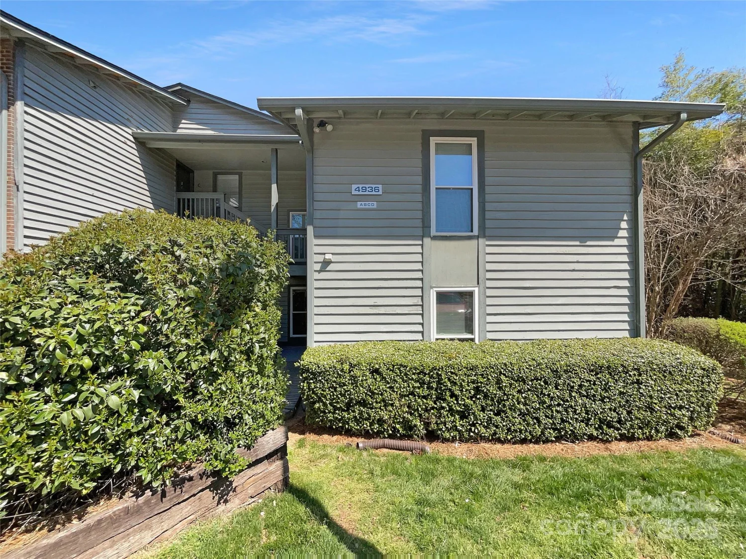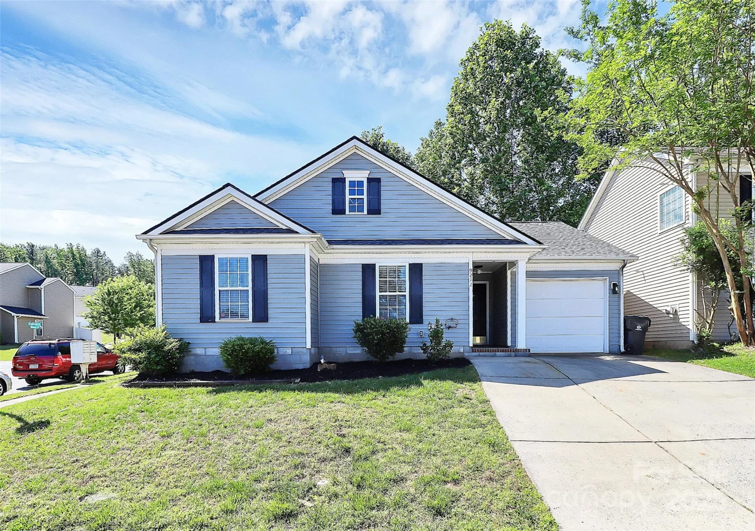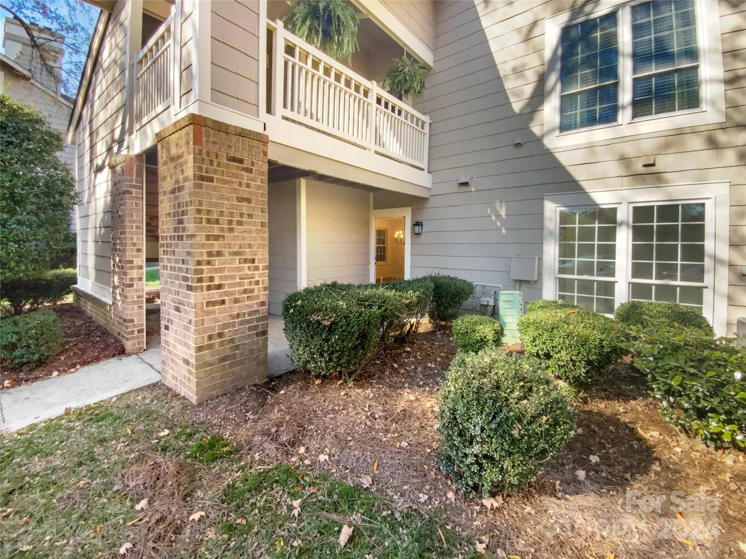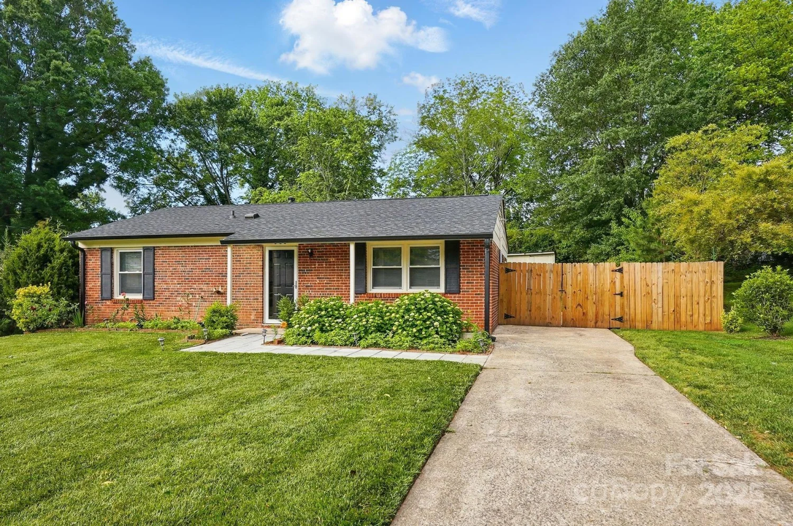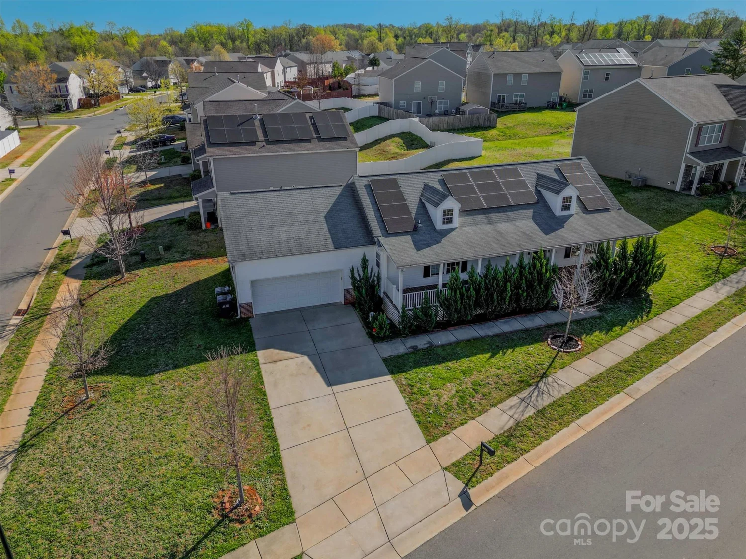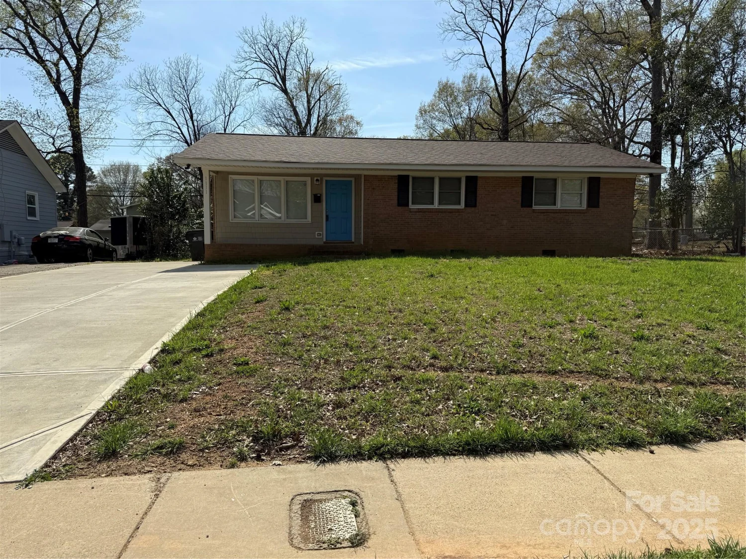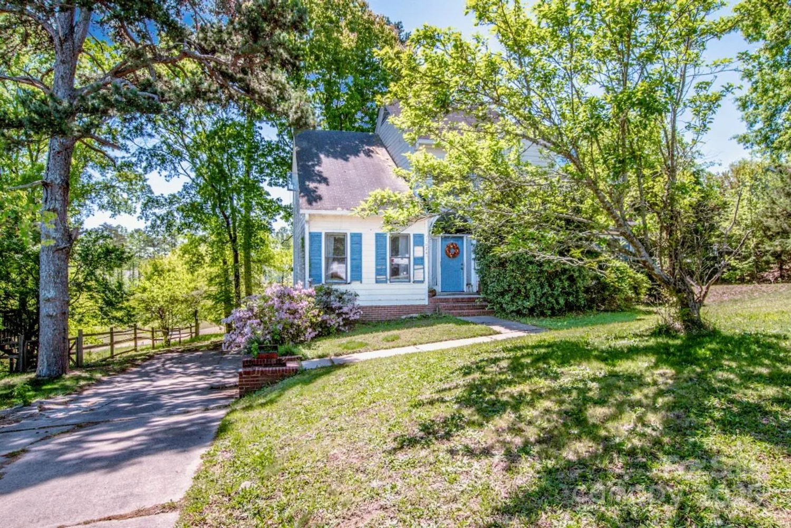6726 mallard park driveCharlotte, NC 28262
6726 mallard park driveCharlotte, NC 28262
Description
Come see this end unit with garage located just minutes away from UNCC, Uptown and Clt hotspots. Laminate flooring throughout this is 1.5 story end unit. Cozy fireplace in family room, dining room, kitchen with SS appliances and breakfast bar, laundry room right off kitchen with washer & dryer included. Main floor has 2 bedroom and 2 full baths. Lower level has bonus room and flex area leading to your one car garage and storage unit . Garage floor was just coated. Updated light fixtures , New HVAC unit in 2023 , new roof in 2024 , new toilets, new door handles and flooring on lower level. Enjoy two outdoors spaces on the upper covered deck or the lower-level patio. Just in time for summer with community pool. Main level access via garage, or entry via front door upstairs. HOA fee incudes trash, water/sewer, pool, exterior maintenance. Lower level could easily be converted to third bedroom.
Property Details for 6726 Mallard Park Drive
- Subdivision ComplexWalnut Creek
- Architectural StyleTraditional
- ExteriorStorage
- Num Of Garage Spaces1
- Parking FeaturesDriveway, Attached Garage
- Property AttachedNo
LISTING UPDATED:
- StatusClosed
- MLS #CAR4219113
- Days on Site68
- HOA Fees$308 / month
- MLS TypeResidential
- Year Built2002
- CountryMecklenburg
LISTING UPDATED:
- StatusClosed
- MLS #CAR4219113
- Days on Site68
- HOA Fees$308 / month
- MLS TypeResidential
- Year Built2002
- CountryMecklenburg
Building Information for 6726 Mallard Park Drive
- StoriesOne and One Half
- Year Built2002
- Lot Size0.0000 Acres
Payment Calculator
Term
Interest
Home Price
Down Payment
The Payment Calculator is for illustrative purposes only. Read More
Property Information for 6726 Mallard Park Drive
Summary
Location and General Information
- Community Features: Outdoor Pool, Pond
- Directions: From 77S take exit 16A onto US-21N Sunset Rd East; Continue onto S Old Statesville Rd; Turn R onto Gibbon Rd; Turn L onto Nevin Rd; Turn L onto Mallard Creek Rd; Turn R onto Mallard Park Rd; Gated access to stairwell.
- Coordinates: 35.30681615,-80.79527087
School Information
- Elementary School: Unspecified
- Middle School: Unspecified
- High School: Unspecified
Taxes and HOA Information
- Parcel Number: 047-053-38
- Tax Legal Description: UNIT 1 BLD1 U/F 610-1
Virtual Tour
Parking
- Open Parking: No
Interior and Exterior Features
Interior Features
- Cooling: Ceiling Fan(s), Central Air
- Heating: Central, Forced Air
- Appliances: Dishwasher, Dryer, Electric Range, Gas Water Heater, Microwave, Refrigerator, Washer
- Fireplace Features: Family Room, Gas
- Flooring: Laminate
- Interior Features: Breakfast Bar, Entrance Foyer, Open Floorplan, Split Bedroom, Storage, Walk-In Closet(s)
- Levels/Stories: One and One Half
- Foundation: Slab
- Bathrooms Total Integer: 2
Exterior Features
- Construction Materials: Brick Partial, Vinyl
- Patio And Porch Features: Balcony, Patio
- Pool Features: None
- Road Surface Type: Concrete, Paved
- Security Features: Fire Sprinkler System, Security System, Smoke Detector(s)
- Laundry Features: Inside, Laundry Room
- Pool Private: No
Property
Utilities
- Sewer: Public Sewer
- Water Source: City
Property and Assessments
- Home Warranty: No
Green Features
Lot Information
- Above Grade Finished Area: 1407
- Lot Features: End Unit
Rental
Rent Information
- Land Lease: No
Public Records for 6726 Mallard Park Drive
Home Facts
- Beds2
- Baths2
- Above Grade Finished1,407 SqFt
- StoriesOne and One Half
- Lot Size0.0000 Acres
- StyleCondominium
- Year Built2002
- APN047-053-38
- CountyMecklenburg


