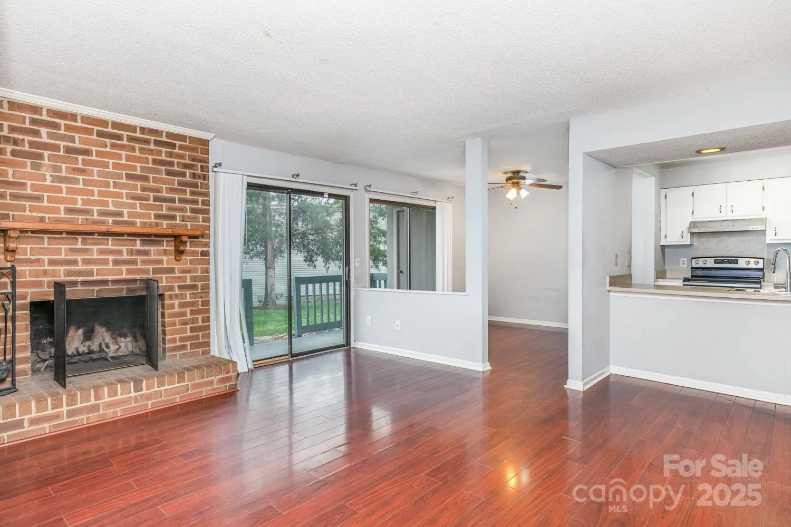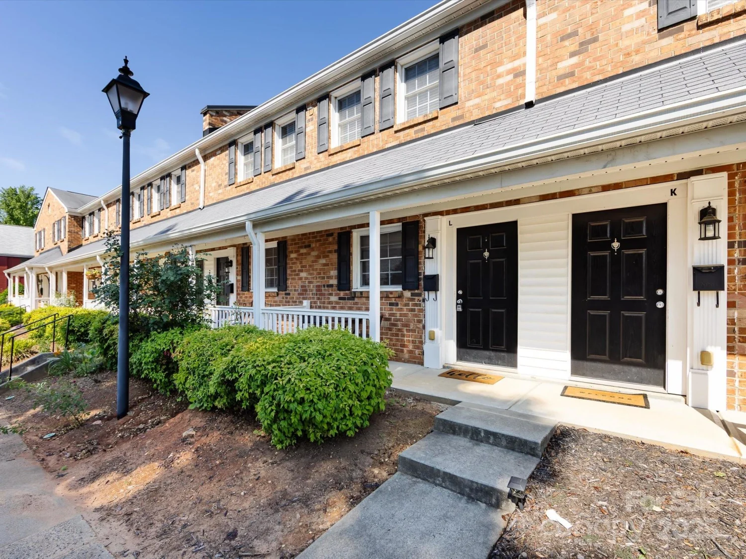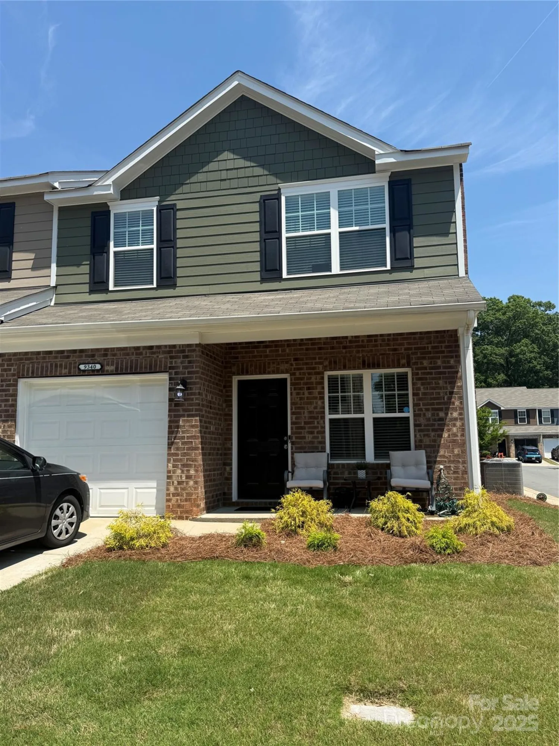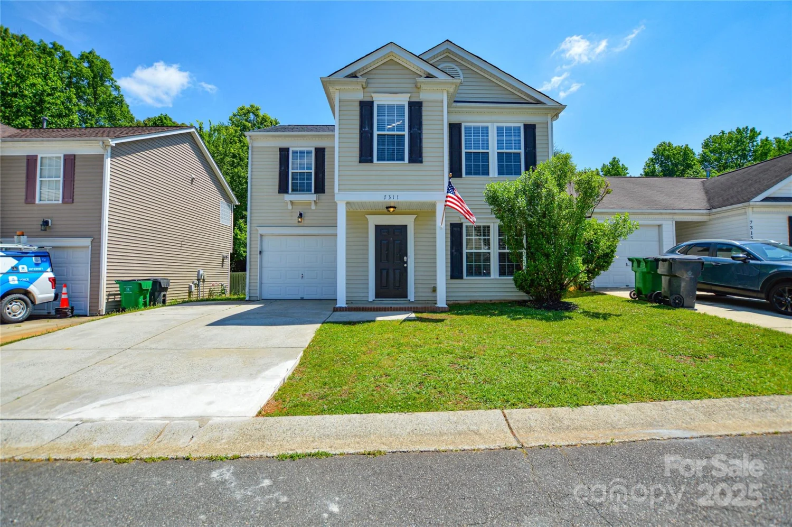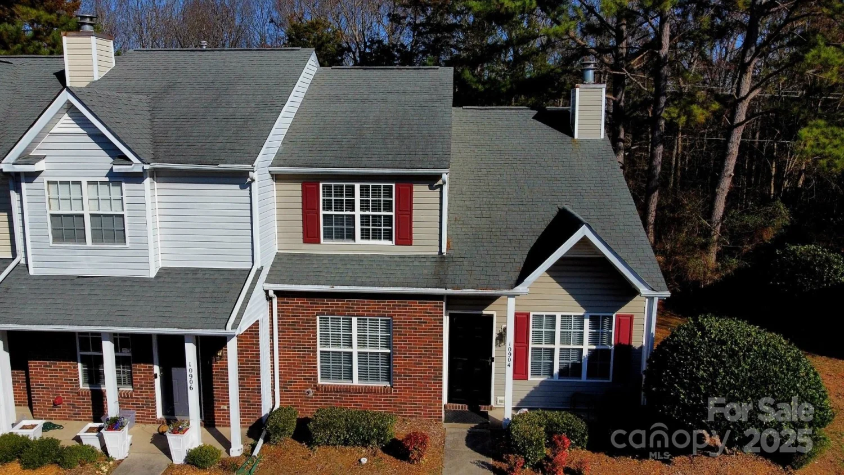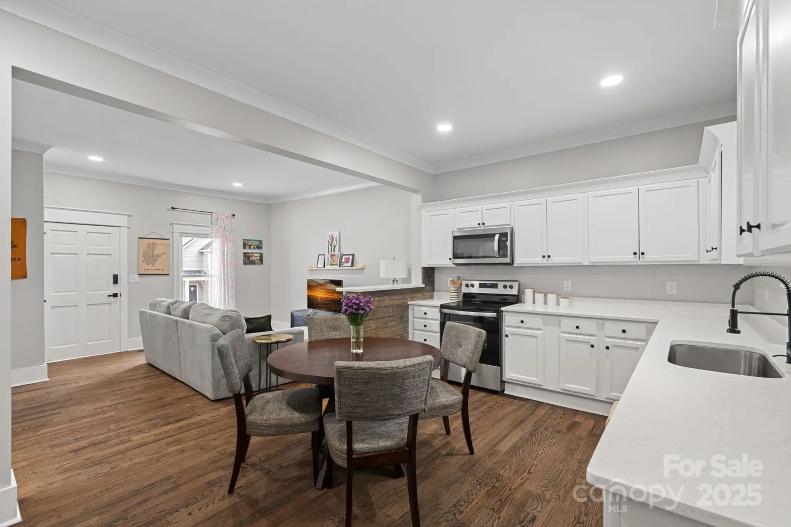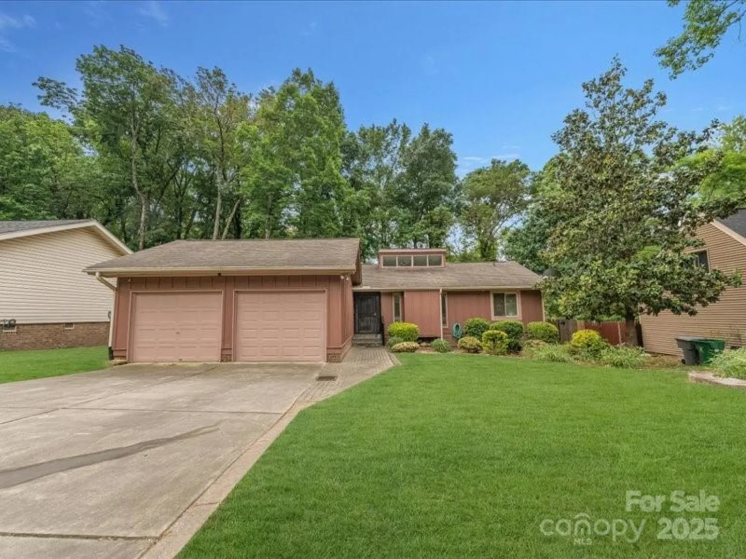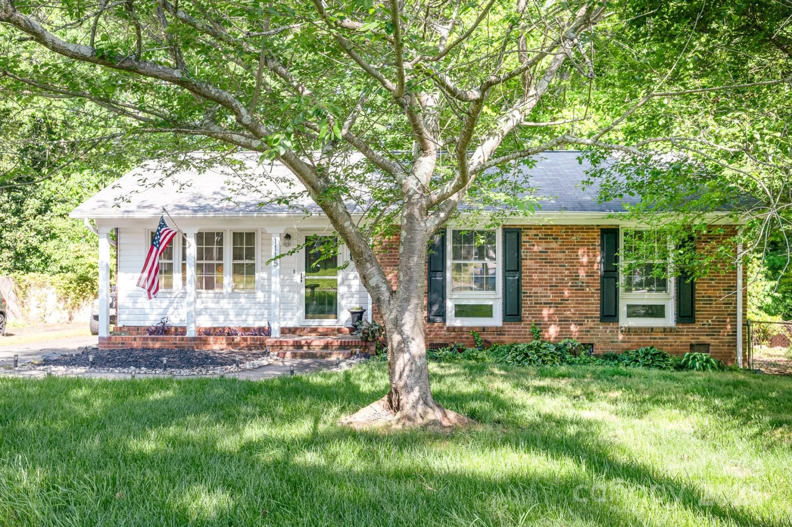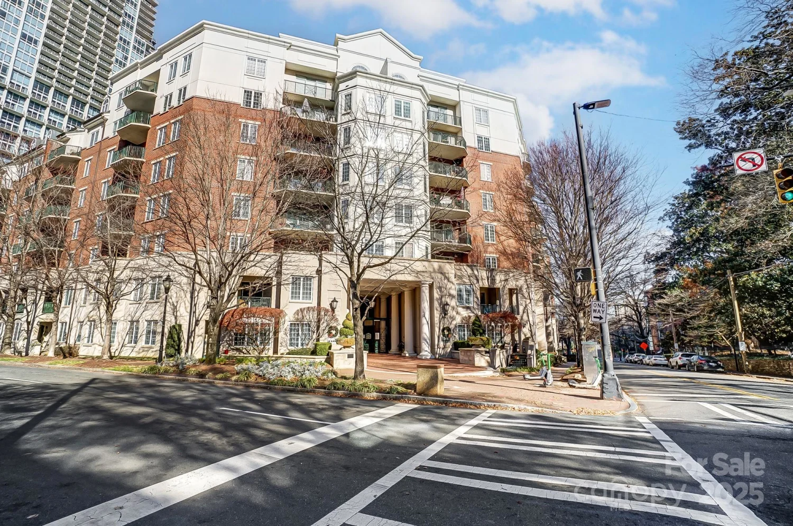529 dedmon driveCharlotte, NC 28216
529 dedmon driveCharlotte, NC 28216
Description
Welcome to this beautifully maintained all-brick ranch, a true gem offering comfort and charm. Lovingly cared for by the current owners, this home features 3 spacious bedrooms and 1 full bath. Enjoy peace of mind with a newer roof and HVAC system, ensuring energy efficiency and reliability for years to come. The all-brick exterior adds timeless appeal and low maintenance, while the well-kept interior reflects pride of ownership throughout. The large yard provides plenty of space for hobbies, such as gardening and entertaining. Don’t miss this opportunity to own a solid, move-in ready home that blends quality, character, and value. All appliances convey with the sale of the property.
Property Details for 529 Dedmon Drive
- Subdivision ComplexGarden City
- Parking FeaturesDriveway
- Property AttachedNo
LISTING UPDATED:
- StatusComing Soon
- MLS #CAR4257814
- Days on Site0
- MLS TypeResidential
- Year Built1970
- CountryMecklenburg
LISTING UPDATED:
- StatusComing Soon
- MLS #CAR4257814
- Days on Site0
- MLS TypeResidential
- Year Built1970
- CountryMecklenburg
Building Information for 529 Dedmon Drive
- StoriesOne
- Year Built1970
- Lot Size0.0000 Acres
Payment Calculator
Term
Interest
Home Price
Down Payment
The Payment Calculator is for illustrative purposes only. Read More
Property Information for 529 Dedmon Drive
Summary
Location and General Information
- Directions: From 85, take the Beatties Ford Rd exit, make a left onto Capps Hill Mine Rd, left onto Braden Dr and then right onto Dedmon Drive
- Coordinates: 35.28904451,-80.86879655
School Information
- Elementary School: Oakdale
- Middle School: Ranson
- High School: West Charlotte
Taxes and HOA Information
- Parcel Number: 039-304-02
- Tax Legal Description: L134 M15-81
Virtual Tour
Parking
- Open Parking: No
Interior and Exterior Features
Interior Features
- Cooling: Central Air
- Heating: Forced Air, Natural Gas
- Appliances: Electric Range, Gas Water Heater
- Levels/Stories: One
- Foundation: Slab
- Bathrooms Total Integer: 1
Exterior Features
- Construction Materials: Brick Full, Hardboard Siding
- Pool Features: None
- Road Surface Type: Concrete, Paved
- Roof Type: Shingle
- Laundry Features: Laundry Room, Main Level
- Pool Private: No
Property
Utilities
- Sewer: Public Sewer
- Water Source: City
Property and Assessments
- Home Warranty: No
Green Features
Lot Information
- Above Grade Finished Area: 1055
Rental
Rent Information
- Land Lease: No
Public Records for 529 Dedmon Drive
Home Facts
- Beds3
- Baths1
- Above Grade Finished1,055 SqFt
- StoriesOne
- Lot Size0.0000 Acres
- StyleSingle Family Residence
- Year Built1970
- APN039-304-02
- CountyMecklenburg


