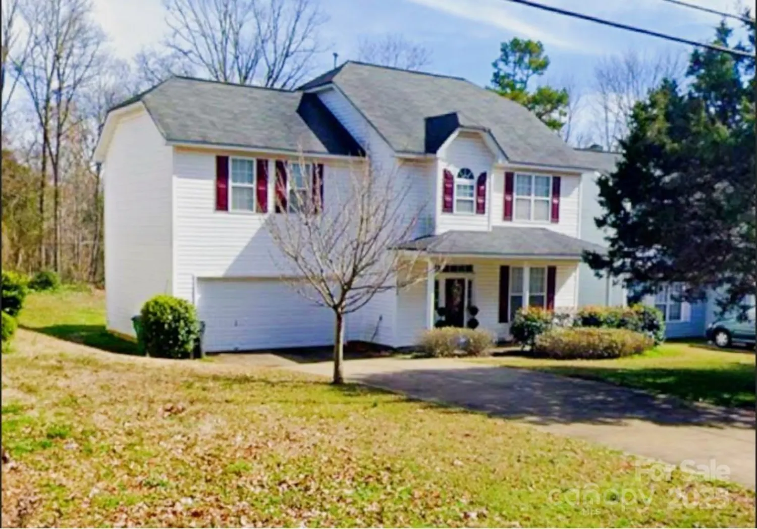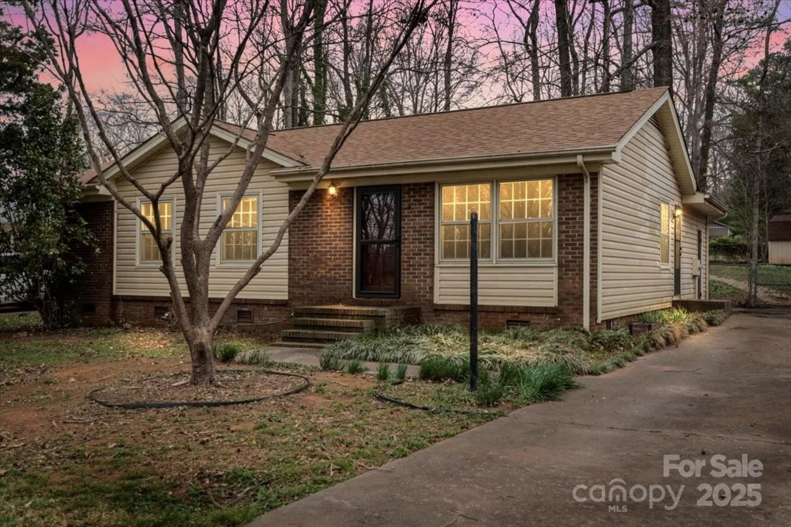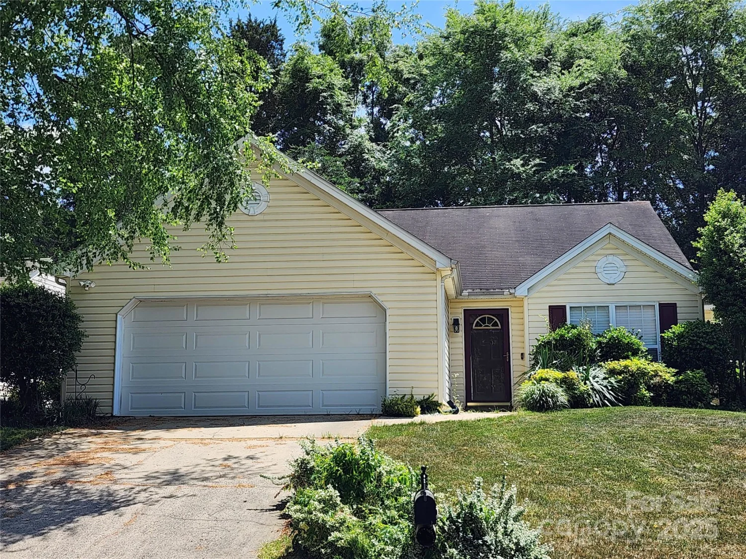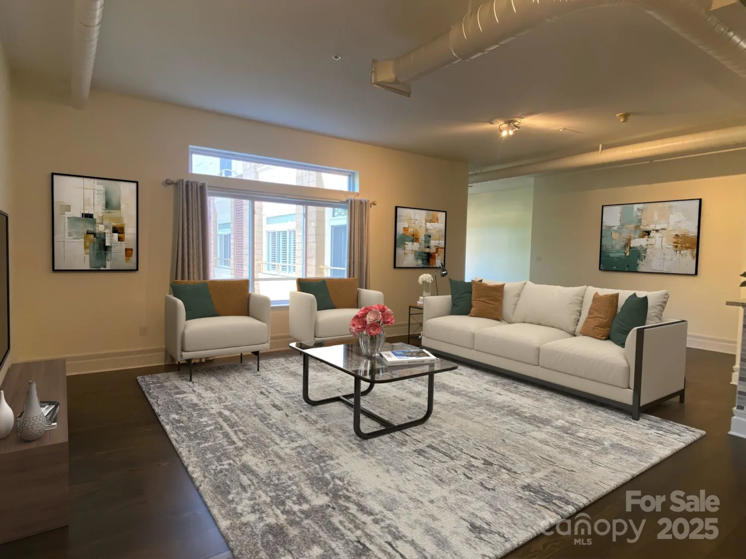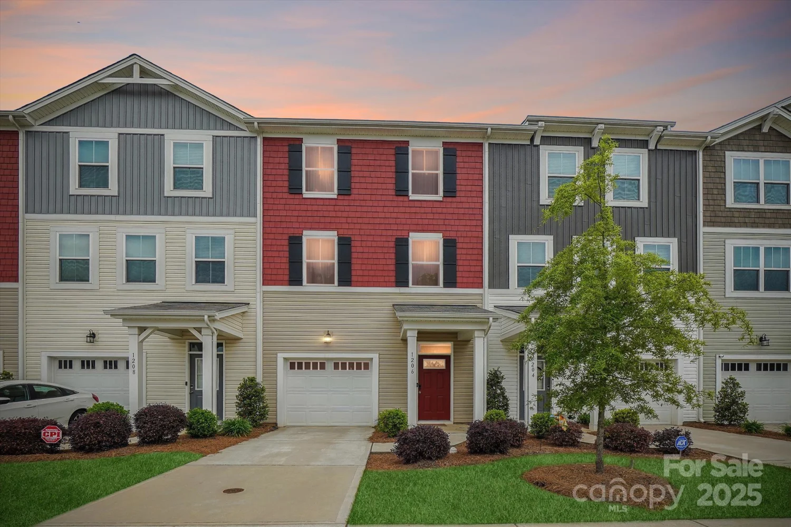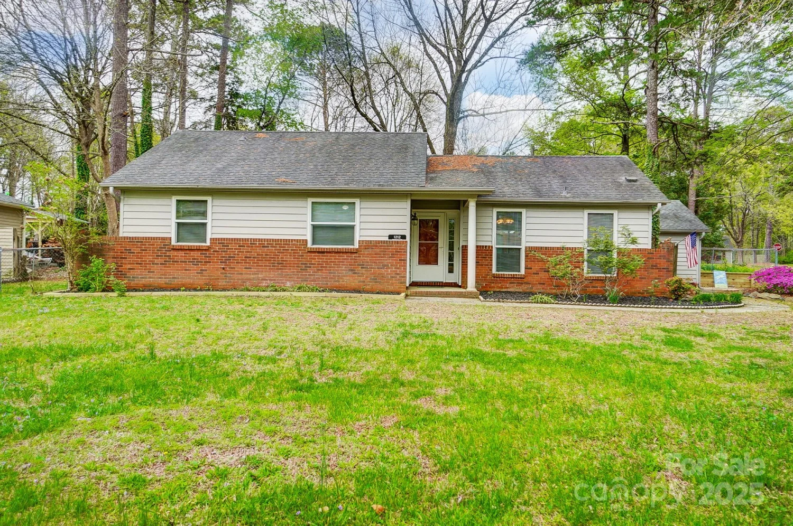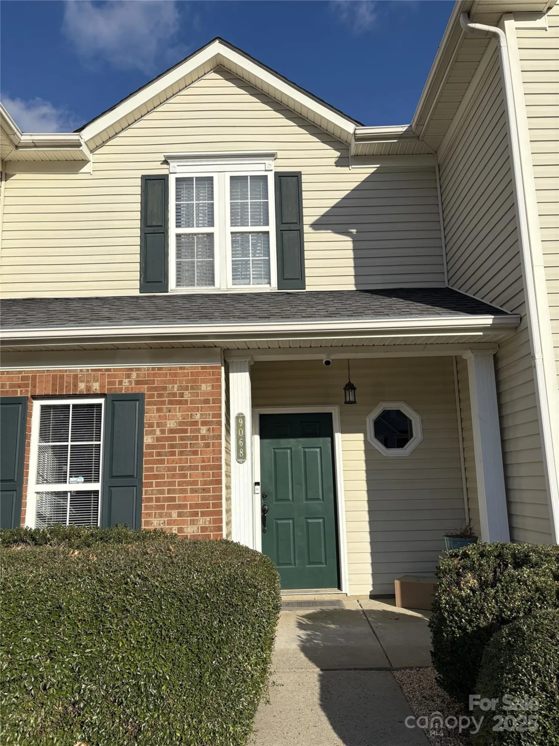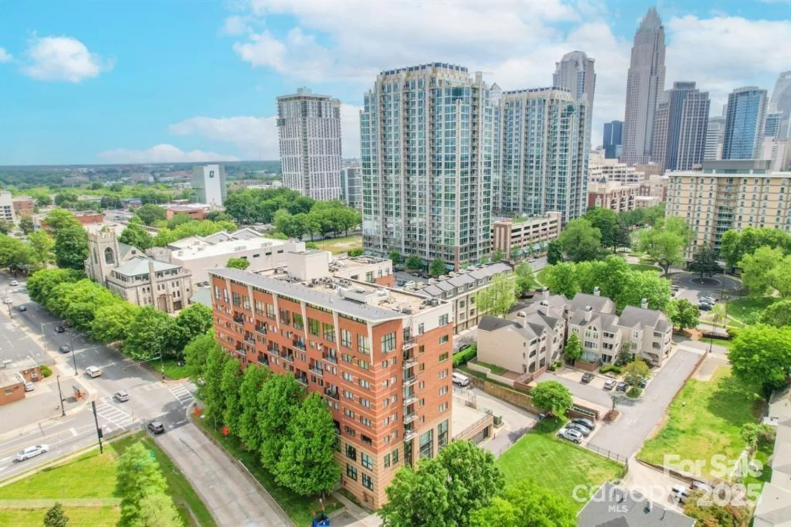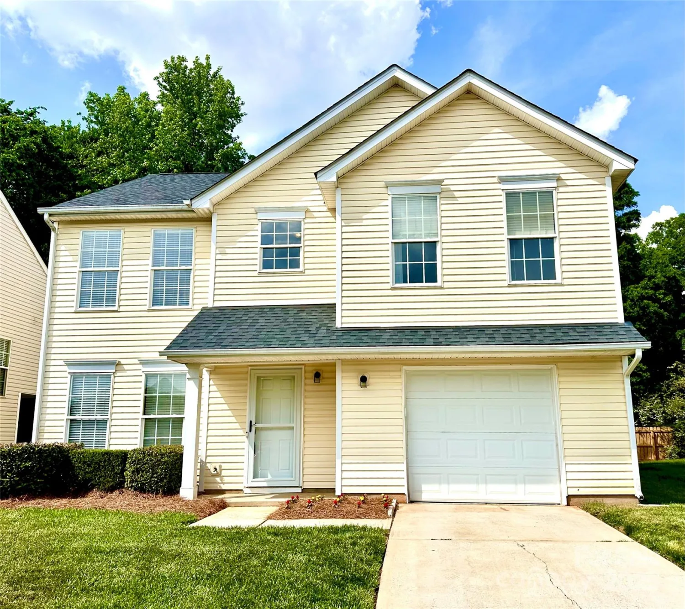10904 pimlico driveCharlotte, NC 28273
10904 pimlico driveCharlotte, NC 28273
Description
Motivated seller, submit your offer! This beautifully designed home features three spacious bedrooms and two full bathrooms, perfect for comfortable living. The master suite is conveniently located on the main level, offering privacy and ease of access. Cozy up by the gas fireplace in the inviting living area, ideal for relaxing evenings. The kitchen flows seamlessly into the dining area, creating a perfect space for entertaining as you step outside to your private backyard, perfect for enjoying a quiet morning coffee. Located just minutes from highways, shopping, entertainment, and the hospital, this townhouse offers unbeatable convenience. Plus, enjoy community amenities including a refreshing pool and a dog park for your furry friends. Water is included in the HOA dues. Don’t miss out on this fantastic opportunity to live in a great community with all the comforts you desire! Welcome to your dream townhouse.
Property Details for 10904 Pimlico Drive
- Subdivision ComplexRoxborough II
- Architectural StyleTraditional
- ExteriorLawn Maintenance, Storage
- Parking FeaturesAssigned, Parking Space(s)
- Property AttachedNo
LISTING UPDATED:
- StatusActive
- MLS #CAR4217006
- Days on Site78
- HOA Fees$205 / month
- MLS TypeResidential
- Year Built1999
- CountryMecklenburg
LISTING UPDATED:
- StatusActive
- MLS #CAR4217006
- Days on Site78
- HOA Fees$205 / month
- MLS TypeResidential
- Year Built1999
- CountryMecklenburg
Building Information for 10904 Pimlico Drive
- StoriesOne and One Half
- Year Built1999
- Lot Size0.0000 Acres
Payment Calculator
Term
Interest
Home Price
Down Payment
The Payment Calculator is for illustrative purposes only. Read More
Property Information for 10904 Pimlico Drive
Summary
Location and General Information
- Community Features: Dog Park, Outdoor Pool, Sidewalks, Street Lights
- Directions: Head north on Steele Creek Rd toward S Tryon St Turn right onto Erwin Rd Turn left onto Moss Rd Turn left onto Pimlico Dr
- Coordinates: 35.122525,-80.961509
School Information
- Elementary School: Lake Wylie
- Middle School: Southwest
- High School: Palisades
Taxes and HOA Information
- Parcel Number: 201-203-62
- Tax Legal Description: L4104 M30-847
Virtual Tour
Parking
- Open Parking: No
Interior and Exterior Features
Interior Features
- Cooling: Central Air
- Heating: Central, Natural Gas
- Appliances: Dishwasher, Disposal, Electric Range, Microwave, Refrigerator
- Fireplace Features: Gas, Living Room
- Flooring: Bamboo, Carpet, Laminate
- Interior Features: Cable Prewire
- Levels/Stories: One and One Half
- Foundation: Slab
- Bathrooms Total Integer: 2
Exterior Features
- Construction Materials: Brick Partial, Vinyl
- Patio And Porch Features: Front Porch, Patio
- Pool Features: None
- Road Surface Type: Asphalt, Paved
- Roof Type: Shingle
- Security Features: Smoke Detector(s)
- Laundry Features: Electric Dryer Hookup, In Bathroom, Main Level, Washer Hookup
- Pool Private: No
Property
Utilities
- Sewer: Public Sewer
- Water Source: City
Property and Assessments
- Home Warranty: No
Green Features
Lot Information
- Above Grade Finished Area: 1397
- Lot Features: Corner Lot, End Unit, Wooded
Rental
Rent Information
- Land Lease: No
Public Records for 10904 Pimlico Drive
Home Facts
- Beds3
- Baths2
- Above Grade Finished1,397 SqFt
- StoriesOne and One Half
- Lot Size0.0000 Acres
- StyleTownhouse
- Year Built1999
- APN201-203-62
- CountyMecklenburg


