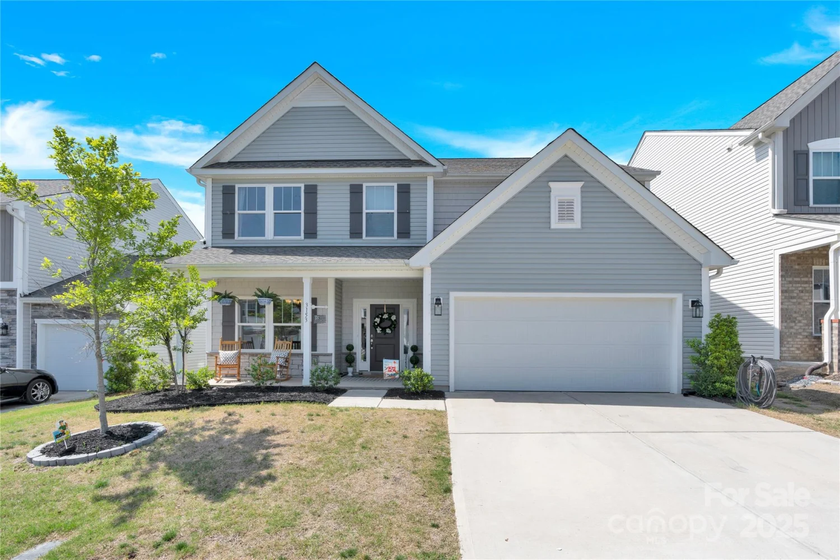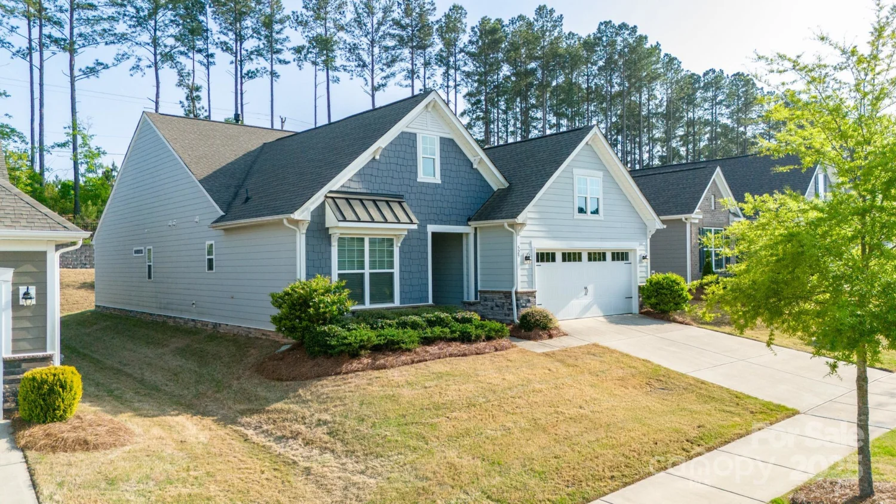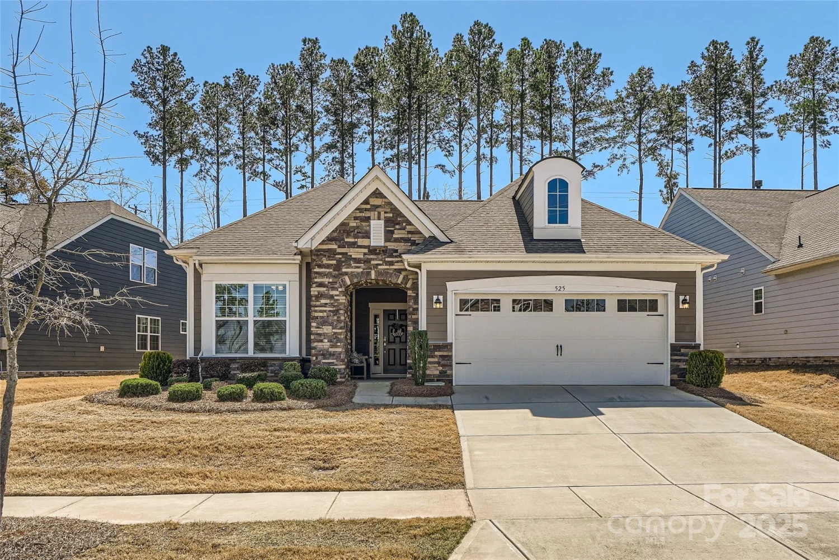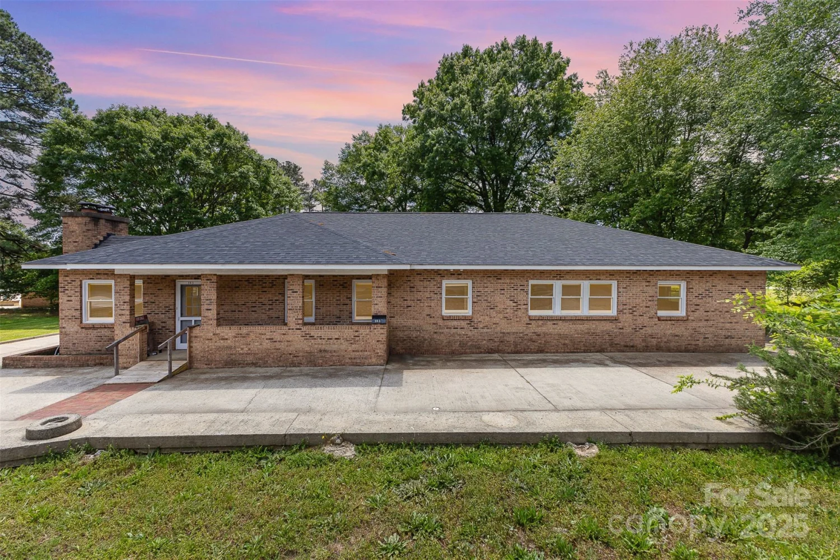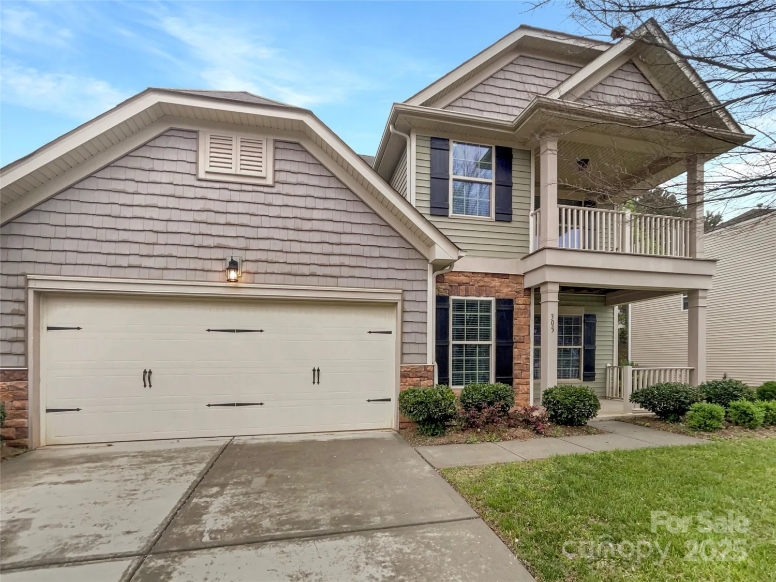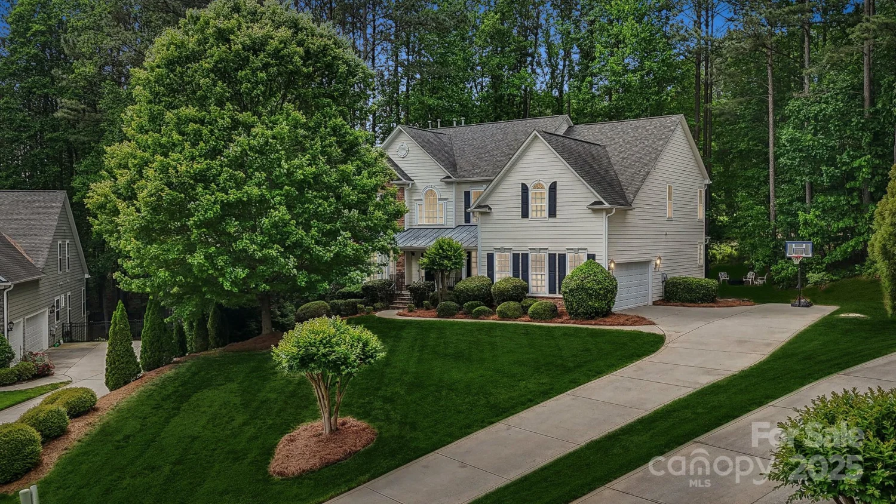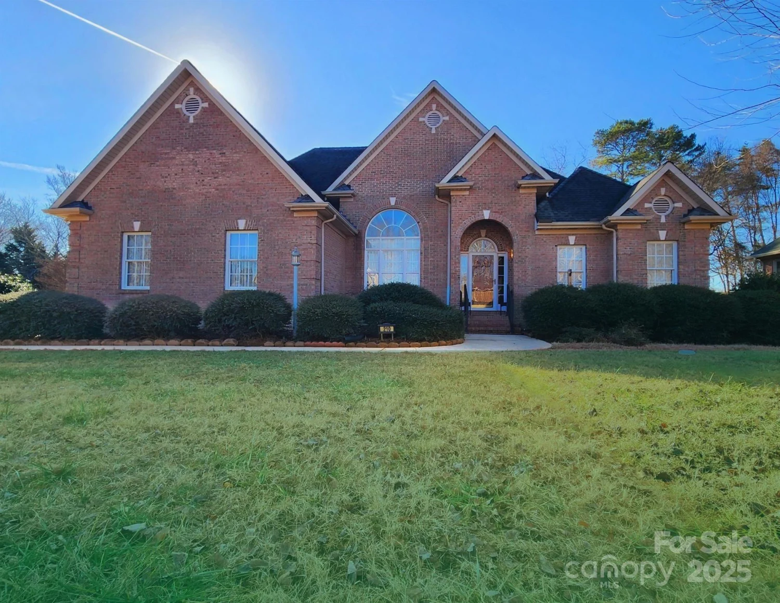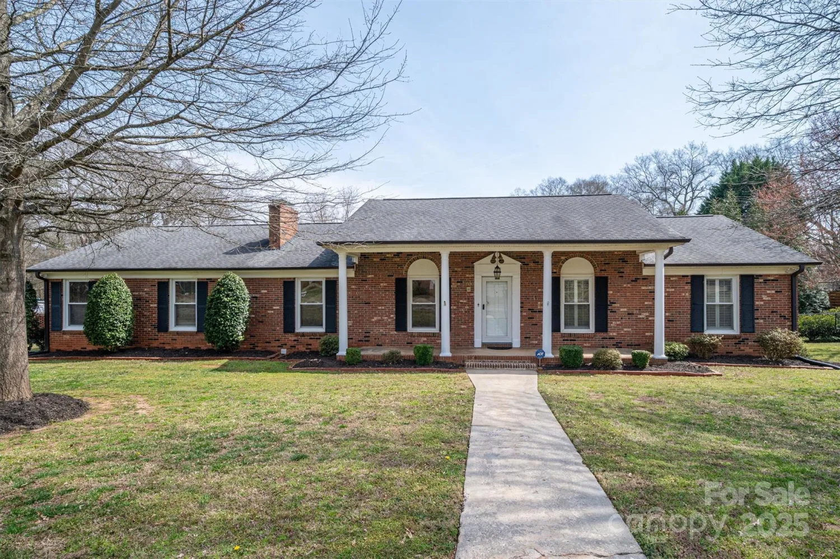1120 cedar streetMount Holly, NC 28120
1120 cedar streetMount Holly, NC 28120
Description
Waterfront & move-in ready? Yes! Charming & modern 2 Bed/2 Bath bungalow on Mountain Island Lake is totally renovated & waiting for you! Open floor plan w/the kitchen/dining/great room all flowing together then out to the deck for entertaining ease. The great room has a wall-mounted electric fireplace and views of the lake from the glass doors w/motorized shades. The primary bedroom overlooks the lake, has direct access to the deck, & has an en suite bath w/shower/tub combo. Spacious secondary bedroom. The hall bath has a tiled step-in shower. Clean all-white kitchen has quartz countertops & stainless steel appliances. Entry room/drop zone and laundry w/utility sink. Upgraded lighting throughout. The deck overlooks the fenced yard & lake beyond. This property is not subject to HOA dues, rules, or regulations. With approximately 94' of shoreline to call your own, this is a terrific opportunity for anyone looking for a great weekend place or a full-time residence.
Property Details for 1120 Cedar Street
- Subdivision ComplexNone
- Architectural StyleBungalow
- Parking FeaturesDriveway
- Property AttachedNo
- Waterfront FeaturesNone
LISTING UPDATED:
- StatusActive
- MLS #CAR4219467
- Days on Site82
- MLS TypeResidential
- Year Built1960
- CountryGaston
LISTING UPDATED:
- StatusActive
- MLS #CAR4219467
- Days on Site82
- MLS TypeResidential
- Year Built1960
- CountryGaston
Building Information for 1120 Cedar Street
- StoriesOne
- Year Built1960
- Lot Size0.0000 Acres
Payment Calculator
Term
Interest
Home Price
Down Payment
The Payment Calculator is for illustrative purposes only. Read More
Property Information for 1120 Cedar Street
Summary
Location and General Information
- Directions: Brookshire/Hwy 16 to right on Horseshoe Bend Beach Road. Right on Horseshoe Drive, then right onto Cedar Street. There is a small family cemetery at the corner of Horseshoe and Cedar. The street sign is down, so turn right when you see the cemetery onto gravel Cedar Street. Home is the second home on the left.
- View: Water, Year Round
- Coordinates: 35.35387476,-80.95015948
School Information
- Elementary School: Unspecified
- Middle School: Unspecified
- High School: Unspecified
Taxes and HOA Information
- Parcel Number: 301911
- Tax Legal Description: HORSESHOE DRIVE LOTS 4 PLAT BOOK 090 PAGE 015
Virtual Tour
Parking
- Open Parking: Yes
Interior and Exterior Features
Interior Features
- Cooling: Central Air
- Heating: Electric
- Appliances: Dishwasher, Dryer, Electric Oven, Electric Range, Electric Water Heater, Microwave, Refrigerator, Washer/Dryer
- Fireplace Features: Electric, Great Room
- Flooring: Laminate
- Interior Features: Attic Stairs Pulldown, Drop Zone, Entrance Foyer, Open Floorplan
- Levels/Stories: One
- Window Features: Insulated Window(s), Window Treatments
- Foundation: Crawl Space, Slab
- Bathrooms Total Integer: 2
Exterior Features
- Construction Materials: Vinyl
- Fencing: Back Yard, Fenced
- Patio And Porch Features: Covered, Deck, Front Porch
- Pool Features: None
- Road Surface Type: Concrete, Gravel
- Roof Type: Composition
- Laundry Features: In Kitchen, Inside, Laundry Closet, Sink
- Pool Private: No
Property
Utilities
- Sewer: Septic Installed
- Utilities: Cable Available, Electricity Connected
- Water Source: Well
Property and Assessments
- Home Warranty: No
Green Features
Lot Information
- Above Grade Finished Area: 1332
- Lot Features: Waterfront
- Waterfront Footage: None
Rental
Rent Information
- Land Lease: No
Public Records for 1120 Cedar Street
Home Facts
- Beds2
- Baths2
- Above Grade Finished1,332 SqFt
- StoriesOne
- Lot Size0.0000 Acres
- StyleSingle Family Residence
- Year Built1960
- APN301911
- CountyGaston
- ZoningNEC


