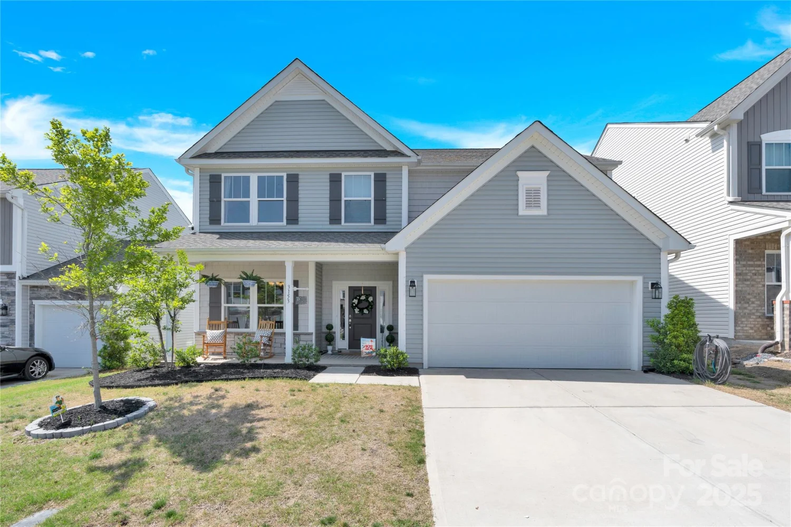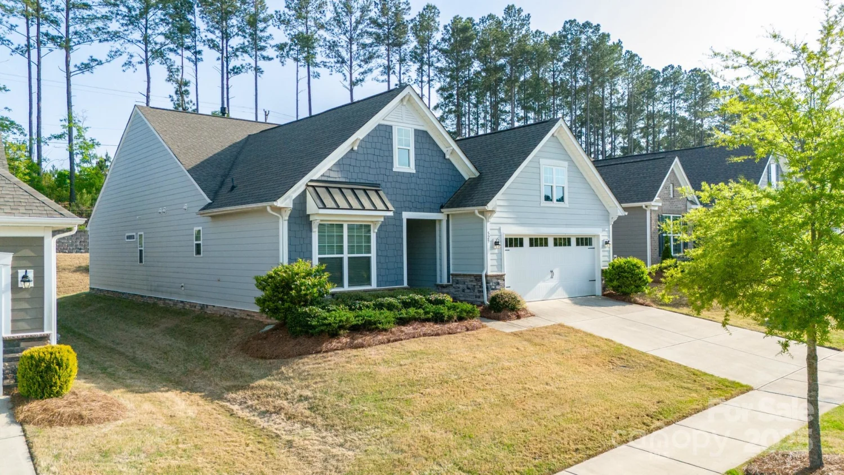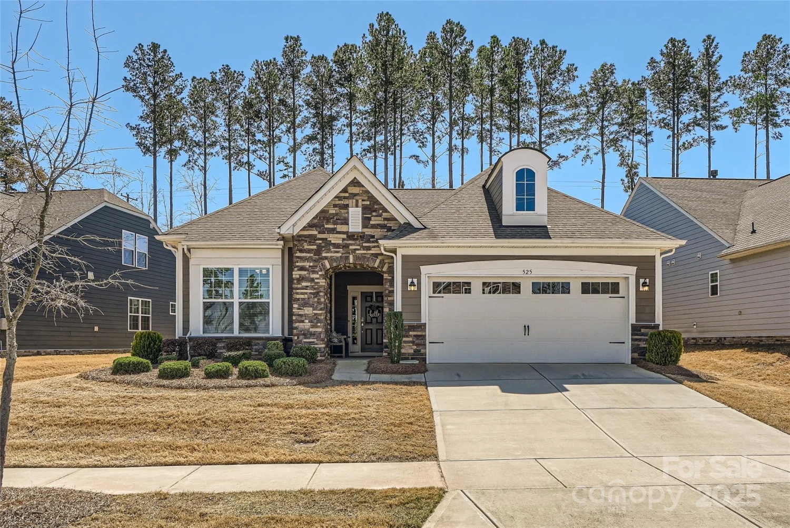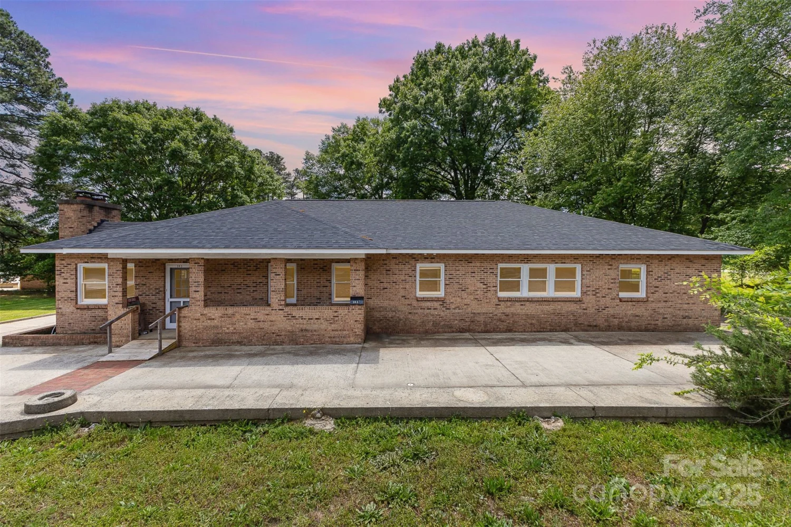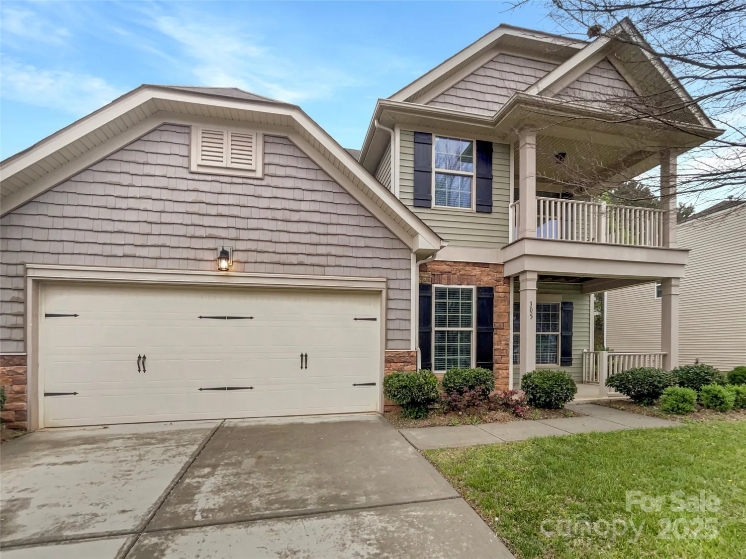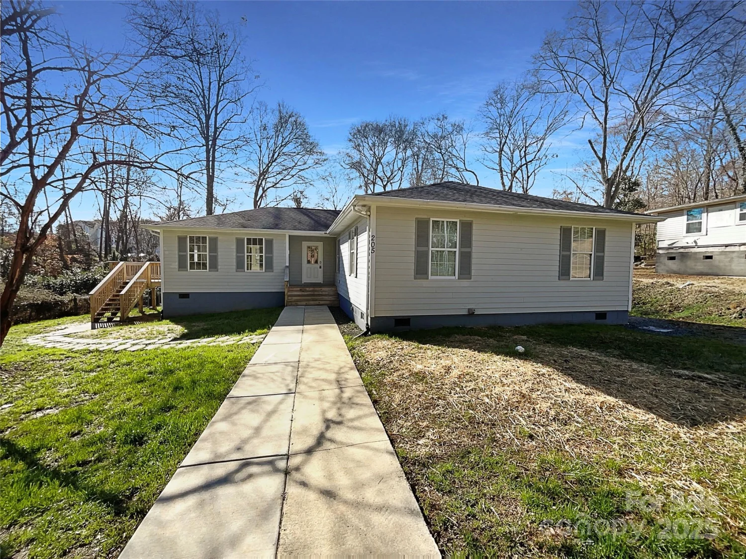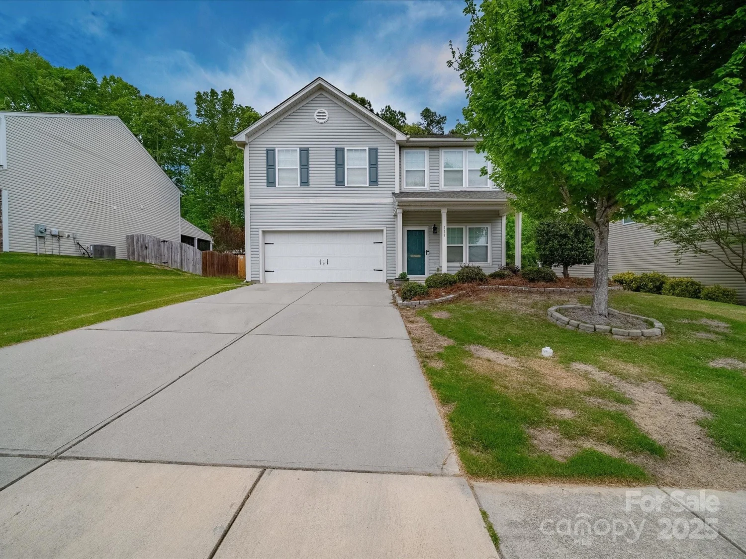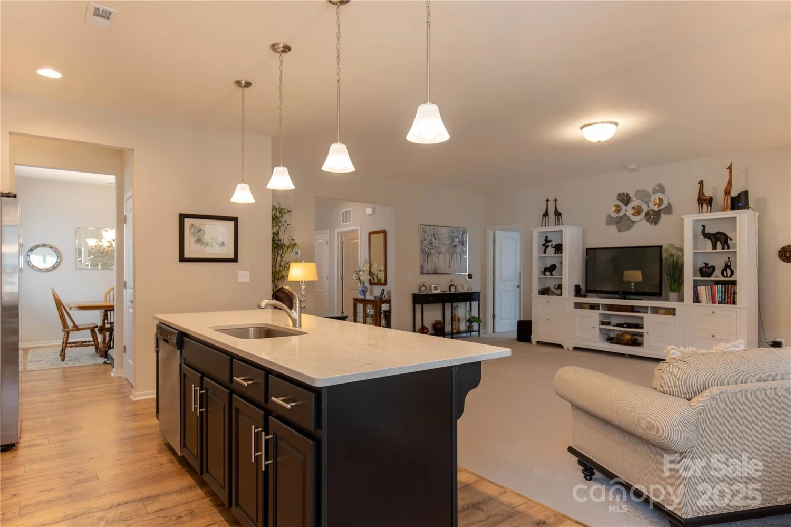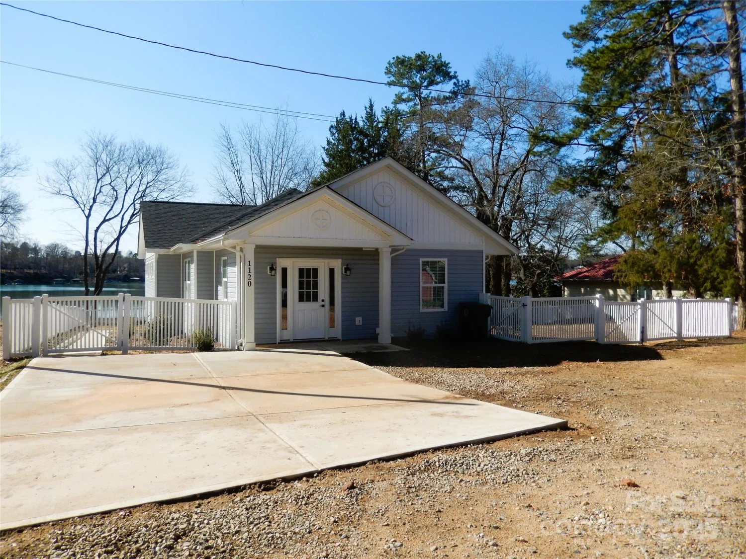104 n hawthorne streetMount Holly, NC 28120
104 n hawthorne streetMount Holly, NC 28120
Description
Appraised over original asking price! Back on market due to no fault of the seller. Stately home, thoughtfully renovated to maintain its charm. This home has been lovingly cared for by the same family for over forty years. Hardwood floors throughout, mostly original, with the kitchen & living room hardwoods added within the last year to match. Original solid birch kitchen cabinets professionally painted & updated with shaker trim & champagne hardware, quartz countertops, tile backsplash, all new ss appliances, original & fully functional oversized vent hood & indoor gas grill. A wall of custom built-ins surrounds the gas logs in the great room. Primary bath renovated using the Schluter System, custom-made vanity with quartz countertop, soft-close doors, frameless shower with extra large, three-tiered shower niche. Fenced in back yard, extensive patio area & fiberglass pool. Lots of storage space in the floored attic. Supersized driveway and Huge garage! Easy walk to downtown.
Property Details for 104 N Hawthorne Street
- Subdivision ComplexMadison Park
- Architectural StyleTraditional
- Num Of Garage Spaces2
- Parking FeaturesDriveway, Attached Garage
- Property AttachedNo
LISTING UPDATED:
- StatusActive
- MLS #CAR4234143
- Days on Site23
- MLS TypeResidential
- Year Built1960
- CountryGaston
Location
Listing Courtesy of Keller Williams Unlimited - Albert Johnson
LISTING UPDATED:
- StatusActive
- MLS #CAR4234143
- Days on Site23
- MLS TypeResidential
- Year Built1960
- CountryGaston
Building Information for 104 N Hawthorne Street
- StoriesOne
- Year Built1960
- Lot Size0.0000 Acres
Payment Calculator
Term
Interest
Home Price
Down Payment
The Payment Calculator is for illustrative purposes only. Read More
Property Information for 104 N Hawthorne Street
Summary
Location and General Information
- Coordinates: 35.300483,-81.022076
School Information
- Elementary School: Ida Rankin
- Middle School: Mount Holly
- High School: Stuart W Cramer
Taxes and HOA Information
- Parcel Number: 123661
- Tax Legal Description: MADISON PARK BLK 1 L 11 03 010 031 00 000
Virtual Tour
Parking
- Open Parking: No
Interior and Exterior Features
Interior Features
- Cooling: Ceiling Fan(s), Central Air
- Heating: Forced Air, Natural Gas
- Appliances: Dishwasher, Disposal, Exhaust Hood, Gas Cooktop, Gas Oven, Gas Water Heater, Plumbed For Ice Maker, Refrigerator with Ice Maker, Wall Oven
- Fireplace Features: Gas Log, Living Room
- Flooring: Tile, Wood
- Interior Features: Attic Stairs Pulldown, Built-in Features, Entrance Foyer
- Levels/Stories: One
- Foundation: Crawl Space
- Bathrooms Total Integer: 2
Exterior Features
- Construction Materials: Brick Full
- Fencing: Back Yard
- Patio And Porch Features: Covered, Front Porch, Patio
- Pool Features: None
- Road Surface Type: Concrete, Paved
- Roof Type: Shingle
- Security Features: Carbon Monoxide Detector(s), Smoke Detector(s)
- Laundry Features: Electric Dryer Hookup, In Garage, Laundry Room
- Pool Private: No
Property
Utilities
- Sewer: Public Sewer
- Utilities: Cable Available, Electricity Connected, Natural Gas, Underground Utilities, Wired Internet Available
- Water Source: City
Property and Assessments
- Home Warranty: No
Green Features
Lot Information
- Above Grade Finished Area: 1925
- Lot Features: Corner Lot, Level
Rental
Rent Information
- Land Lease: No
Public Records for 104 N Hawthorne Street
Home Facts
- Beds3
- Baths2
- Above Grade Finished1,925 SqFt
- StoriesOne
- Lot Size0.0000 Acres
- StyleSingle Family Residence
- Year Built1960
- APN123661
- CountyGaston


