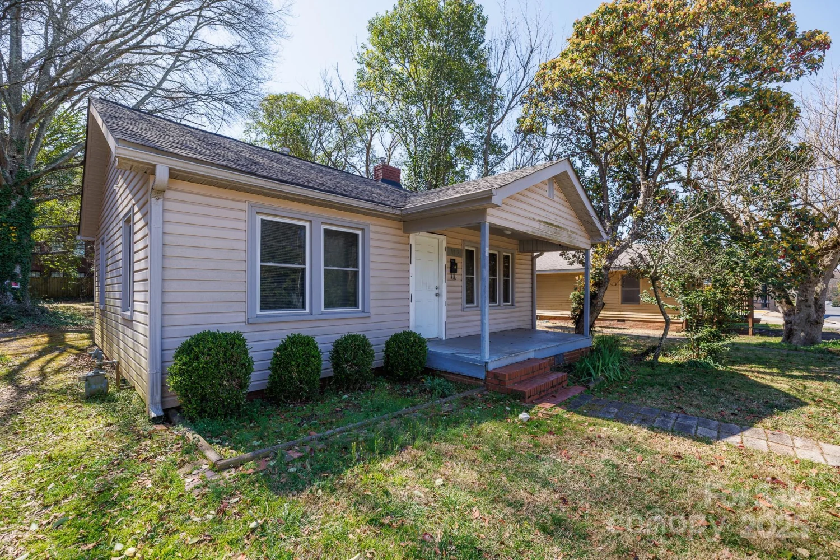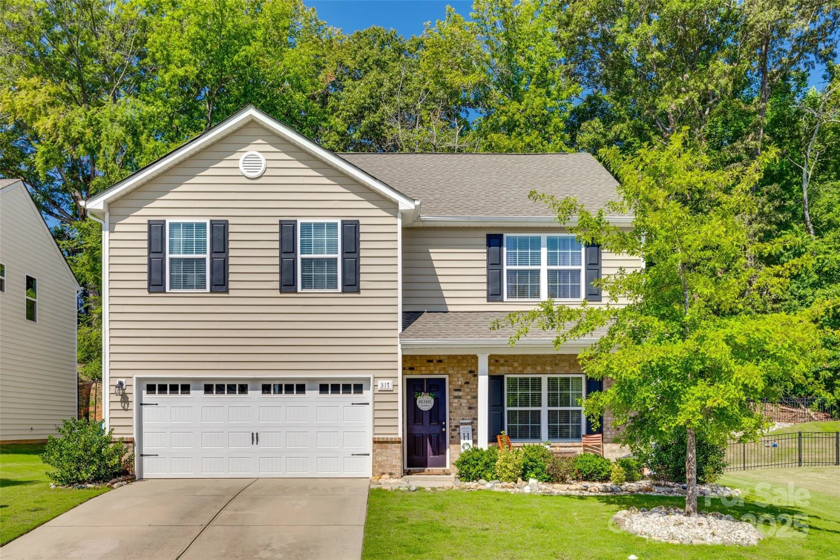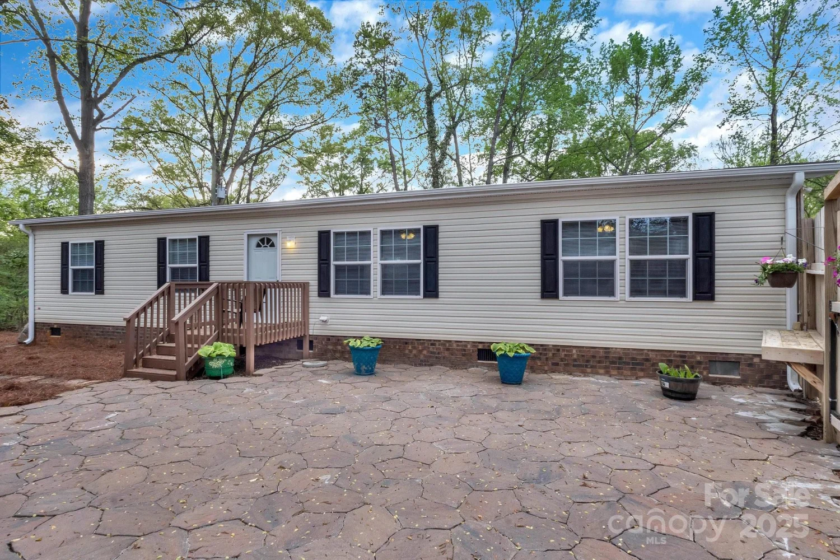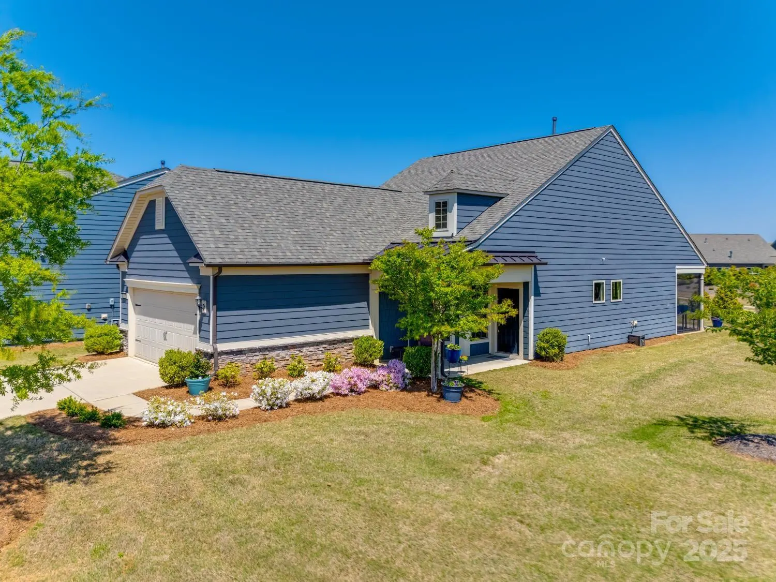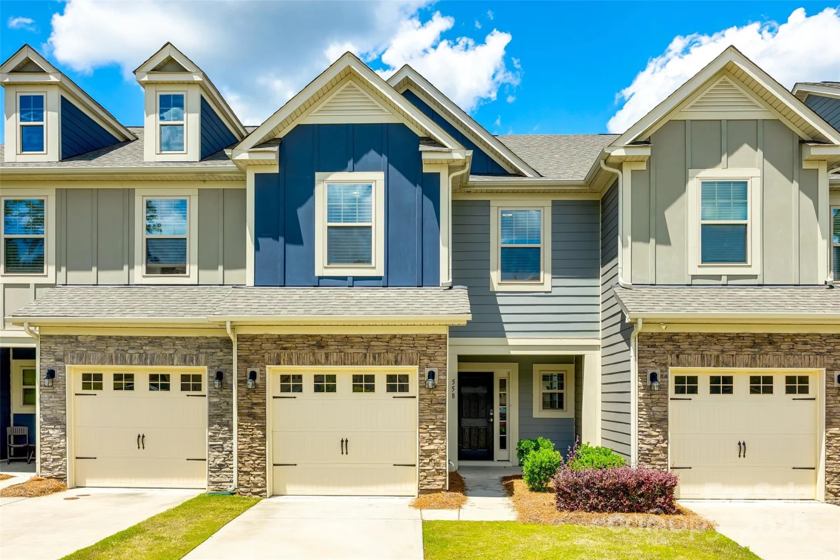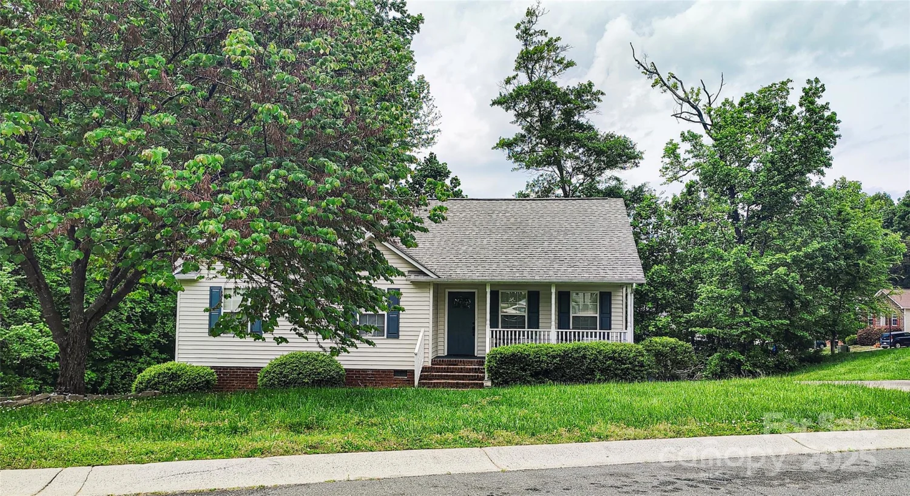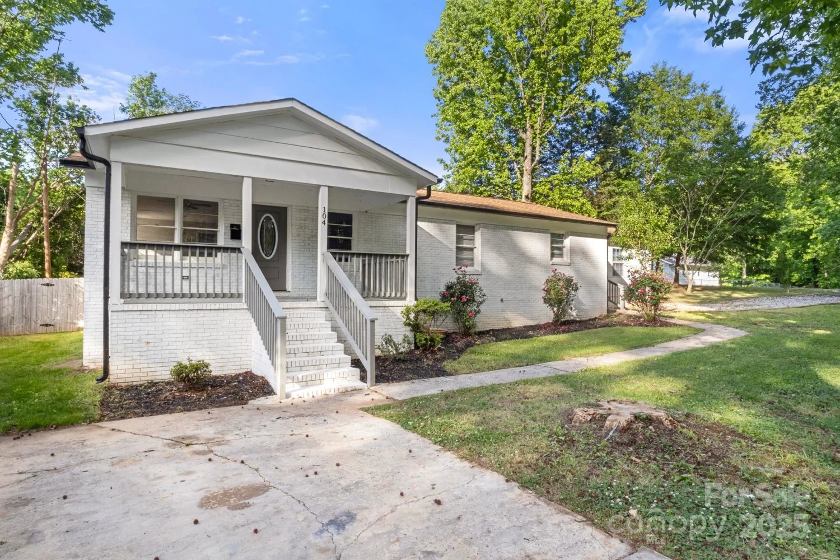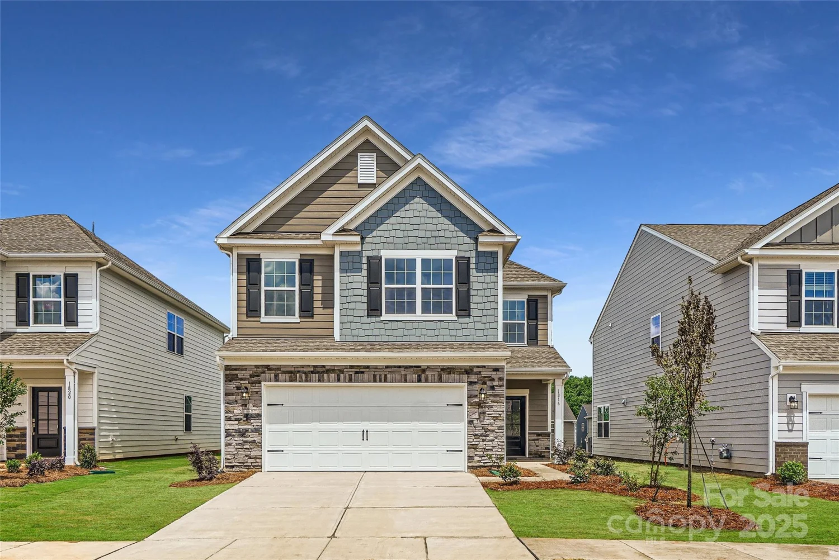733 jones branch roadFort Mill, SC 29715
733 jones branch roadFort Mill, SC 29715
Description
You will love this open floorplan home close to the greenway. Wonderful flow from the kitchen to the living area for comfortable living and seamless entertaining. Large bedrooms including a primary with walk-in closet and en suite with soaking tub. Hardwoods on the main and special details throughout. Covered back patio overlooks beautiful back yard ready to become your personal oasis!
Property Details for 733 Jones Branch Road
- Subdivision ComplexJones Branch
- Num Of Garage Spaces2
- Parking FeaturesDriveway, Attached Garage
- Property AttachedNo
LISTING UPDATED:
- StatusClosed
- MLS #CAR4219516
- Days on Site65
- HOA Fees$200 / year
- MLS TypeResidential
- Year Built2010
- CountryYork
LISTING UPDATED:
- StatusClosed
- MLS #CAR4219516
- Days on Site65
- HOA Fees$200 / year
- MLS TypeResidential
- Year Built2010
- CountryYork
Building Information for 733 Jones Branch Road
- StoriesTwo
- Year Built2010
- Lot Size0.0000 Acres
Payment Calculator
Term
Interest
Home Price
Down Payment
The Payment Calculator is for illustrative purposes only. Read More
Property Information for 733 Jones Branch Road
Summary
Location and General Information
- Coordinates: 35.008089,-80.969753
School Information
- Elementary School: Riverview
- Middle School: Banks Trail
- High School: Fort Mill
Taxes and HOA Information
- Parcel Number: 020-01-14-223
- Tax Legal Description: LT# 72 JONES BRANCH EST PH I
Virtual Tour
Parking
- Open Parking: No
Interior and Exterior Features
Interior Features
- Cooling: Central Air
- Heating: Central
- Appliances: Dishwasher, Electric Oven, Electric Range
- Fireplace Features: Electric
- Levels/Stories: Two
- Foundation: Slab
- Total Half Baths: 1
- Bathrooms Total Integer: 3
Exterior Features
- Construction Materials: Vinyl
- Pool Features: None
- Road Surface Type: Concrete, Paved
- Laundry Features: Main Level
- Pool Private: No
Property
Utilities
- Sewer: Public Sewer
- Water Source: City
Property and Assessments
- Home Warranty: No
Green Features
Lot Information
- Above Grade Finished Area: 1498
Rental
Rent Information
- Land Lease: No
Public Records for 733 Jones Branch Road
Home Facts
- Beds3
- Baths2
- Above Grade Finished1,498 SqFt
- StoriesTwo
- Lot Size0.0000 Acres
- StyleSingle Family Residence
- Year Built2010
- APN020-01-14-223
- CountyYork


