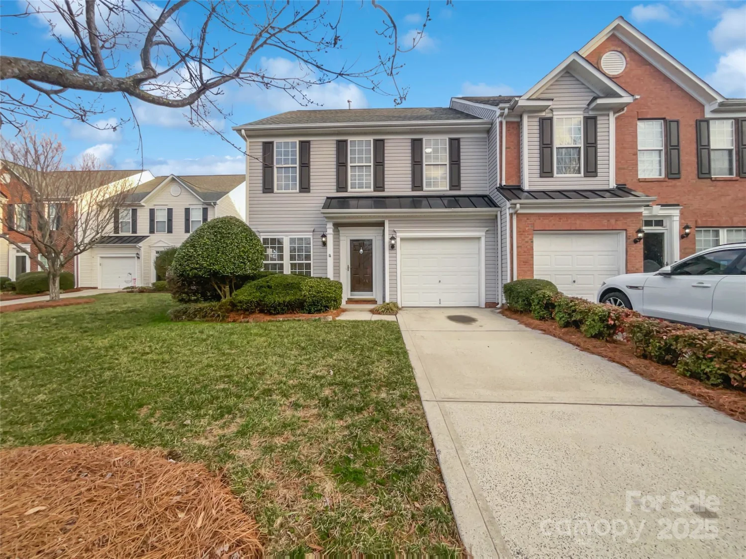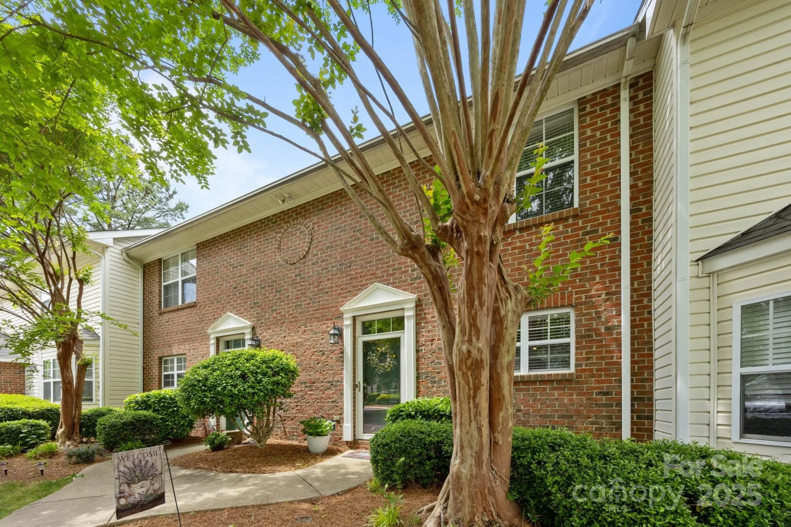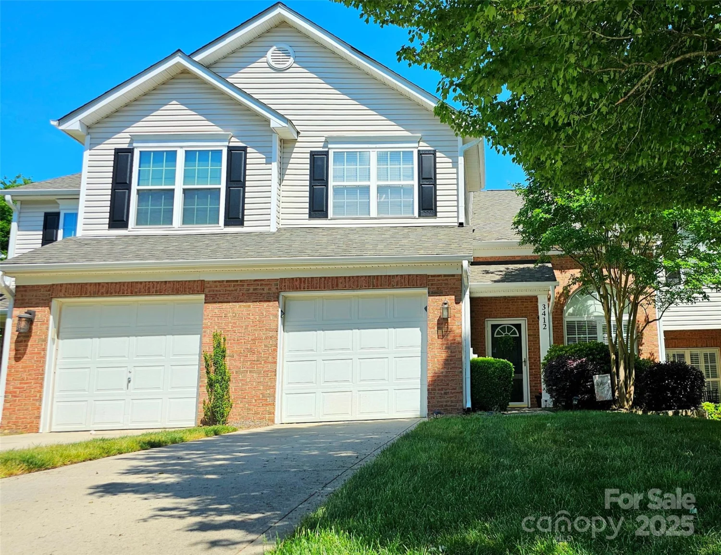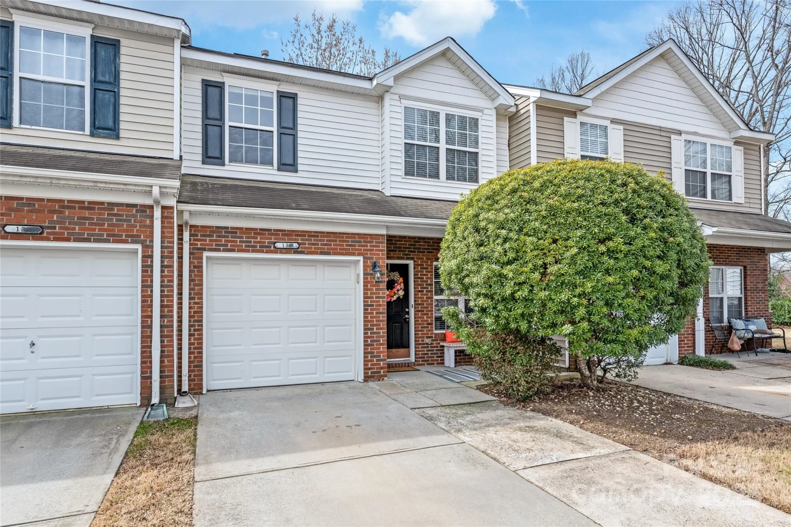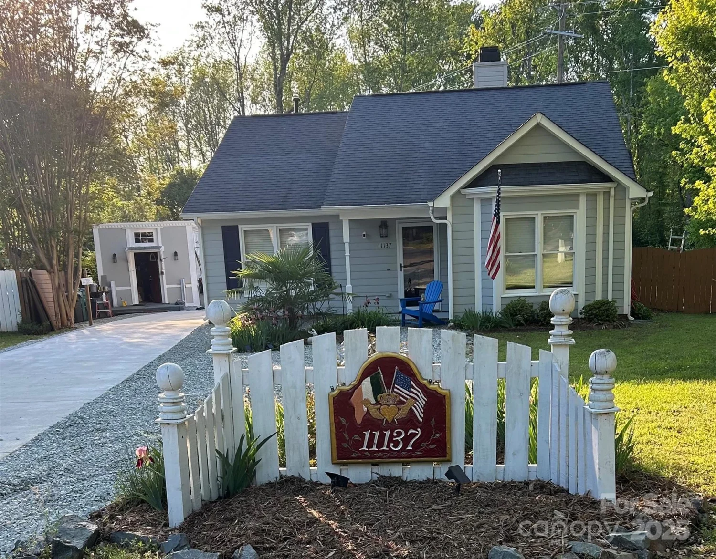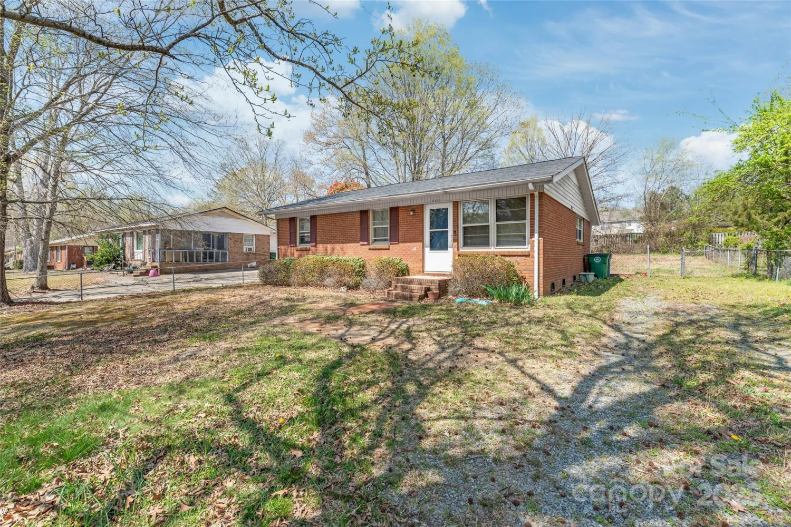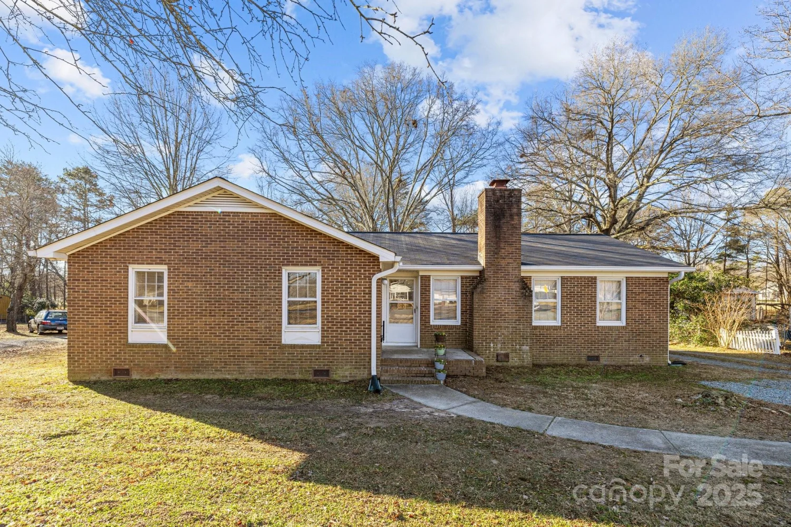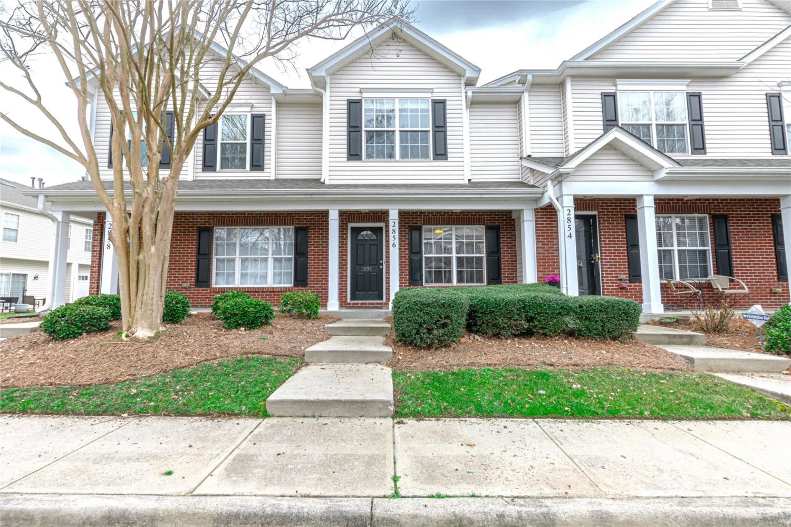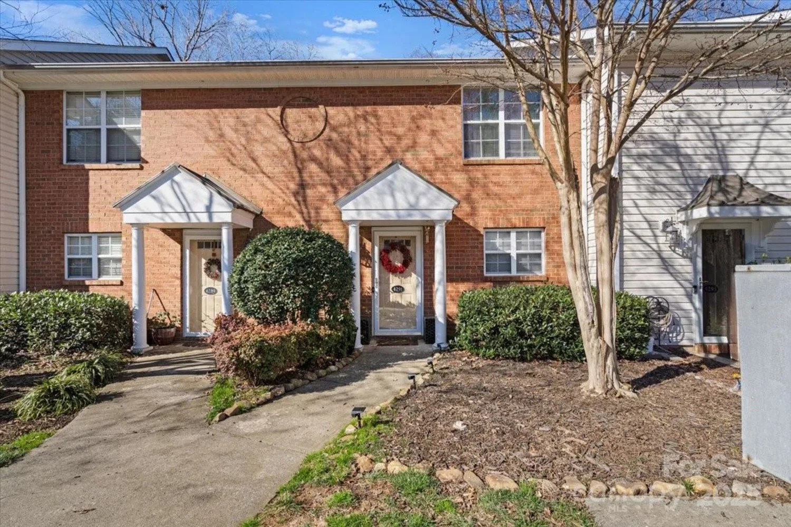3028 summerfield ridge laneMatthews, NC 28105
3028 summerfield ridge laneMatthews, NC 28105
Description
Featuring high ceilings and a surprisingly open layout, 3028 Summerfield Ridge Ln. is a wonderful opportunity for low-maintenance living, or as a great addition to an investment portfolio! Nestled in the back of the Summerfield community, this unit overlooks Irwin Creek and is a mile from the Campbell Creek Greenway trailhead-- and the seller even dug out a path from the unit's back patio to the water! Inside, you'll find an impressively spacious kitchen adjacent to full laundry room and a half bath, and the 9' ceilings extend into the large living room open to any layout. Upstairs, vaulted ceilings in the primary with en-suite bath and walk-in closet, along with two additional bedrooms. HVAC system is new as of 2023, roof replaced throughout the community in 2019.
Property Details for 3028 Summerfield Ridge Lane
- Subdivision ComplexSummerfield Townhomes
- Architectural StyleContemporary
- ExteriorStorage
- Parking FeaturesParking Lot, Parking Space(s)
- Property AttachedNo
- Waterfront FeaturesNone
LISTING UPDATED:
- StatusActive Under Contract
- MLS #CAR4219617
- Days on Site65
- HOA Fees$265 / month
- MLS TypeResidential
- Year Built2006
- CountryMecklenburg
LISTING UPDATED:
- StatusActive Under Contract
- MLS #CAR4219617
- Days on Site65
- HOA Fees$265 / month
- MLS TypeResidential
- Year Built2006
- CountryMecklenburg
Building Information for 3028 Summerfield Ridge Lane
- StoriesTwo
- Year Built2006
- Lot Size0.0000 Acres
Payment Calculator
Term
Interest
Home Price
Down Payment
The Payment Calculator is for illustrative purposes only. Read More
Property Information for 3028 Summerfield Ridge Lane
Summary
Location and General Information
- Community Features: Clubhouse, Outdoor Pool, Sidewalks, Walking Trails
- Directions: From I-74: turn onto Margaret Wallace, 1.3 miles to Summerfield Ridge Ln., home straight through the complex, second to last home on the left.
- View: Year Round
- Coordinates: 35.15286728,-80.72463882
School Information
- Elementary School: Crown Point
- Middle School: Mint Hill
- High School: Butler
Taxes and HOA Information
- Parcel Number: 193-545-17
- Tax Legal Description: L285 TR51 M40-851
Virtual Tour
Parking
- Open Parking: Yes
Interior and Exterior Features
Interior Features
- Cooling: Central Air
- Heating: Central
- Appliances: Dishwasher, Dryer, Electric Oven, Electric Water Heater, Oven, Refrigerator, Washer, Washer/Dryer
- Flooring: Tile, Vinyl
- Interior Features: Attic Stairs Pulldown, Cable Prewire, Walk-In Closet(s)
- Levels/Stories: Two
- Foundation: Slab
- Total Half Baths: 1
- Bathrooms Total Integer: 3
Exterior Features
- Construction Materials: Brick Partial, Vinyl
- Patio And Porch Features: Patio
- Pool Features: None
- Road Surface Type: Paved
- Roof Type: Composition
- Security Features: Smoke Detector(s)
- Laundry Features: Laundry Room, Lower Level
- Pool Private: No
Property
Utilities
- Sewer: Public Sewer
- Utilities: Cable Available
- Water Source: City
Property and Assessments
- Home Warranty: No
Green Features
Lot Information
- Above Grade Finished Area: 1410
- Lot Features: Creek Front, Green Area, Hilly, Rolling Slope, Creek/Stream, Wooded, Views
- Waterfront Footage: None
Rental
Rent Information
- Land Lease: No
Public Records for 3028 Summerfield Ridge Lane
Home Facts
- Beds3
- Baths2
- Above Grade Finished1,410 SqFt
- StoriesTwo
- Lot Size0.0000 Acres
- StyleTownhouse
- Year Built2006
- APN193-545-17
- CountyMecklenburg
- ZoningR-9


