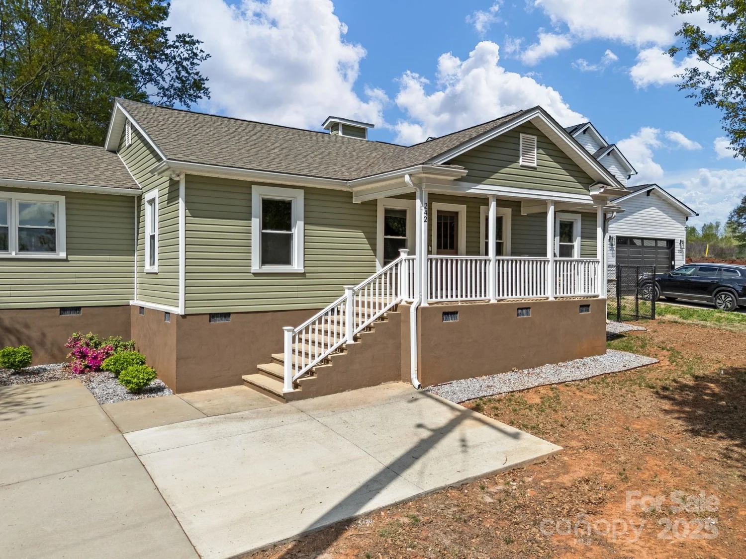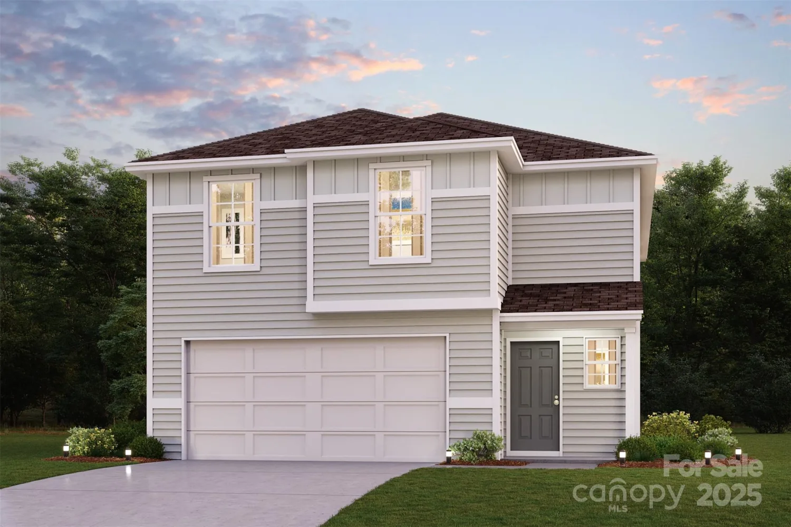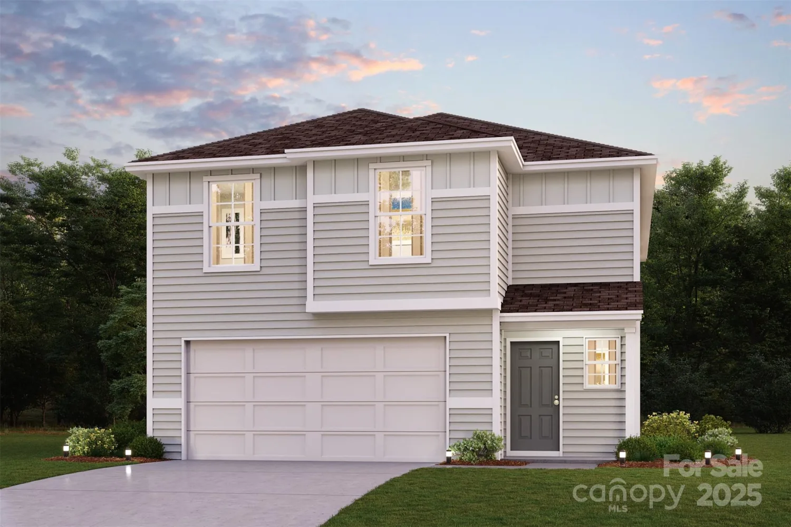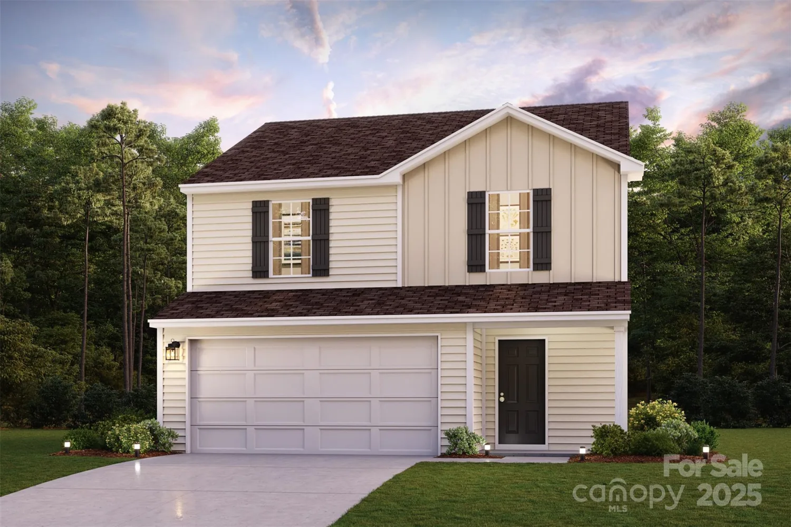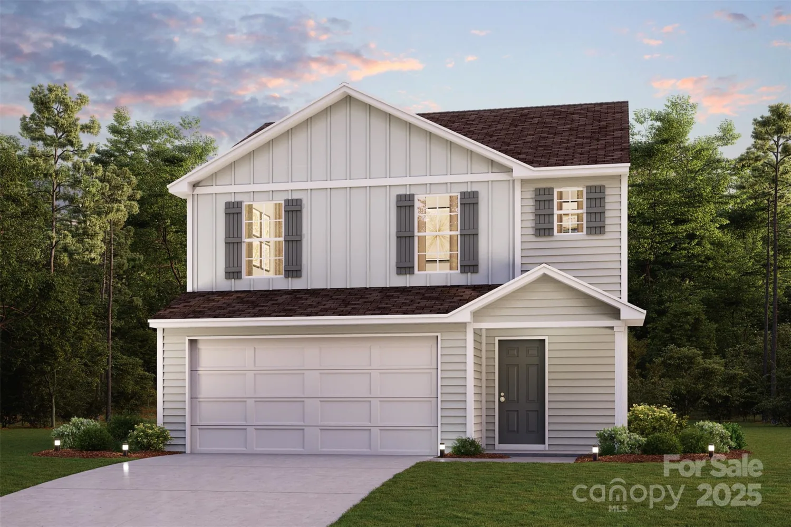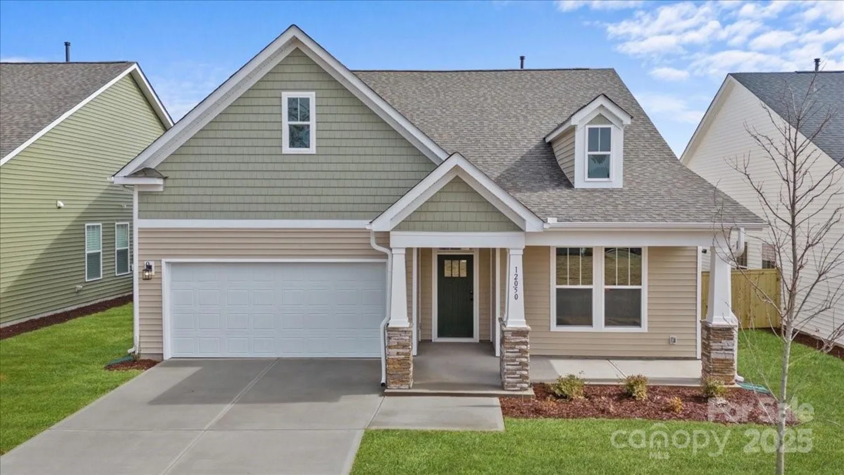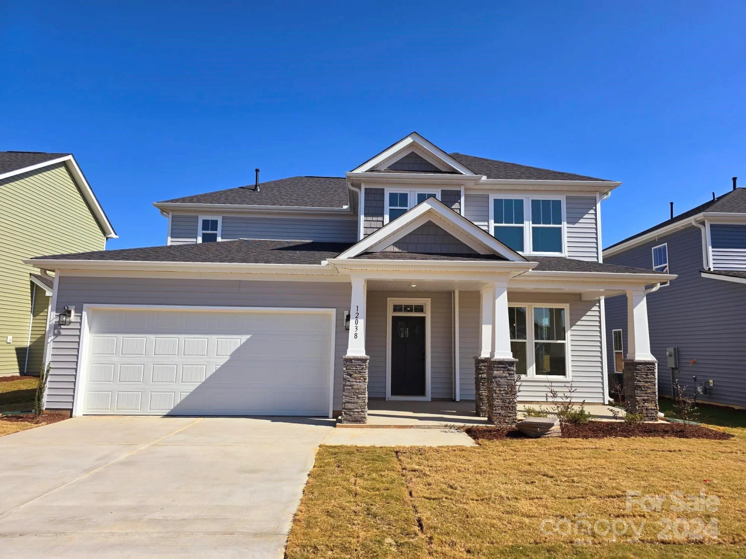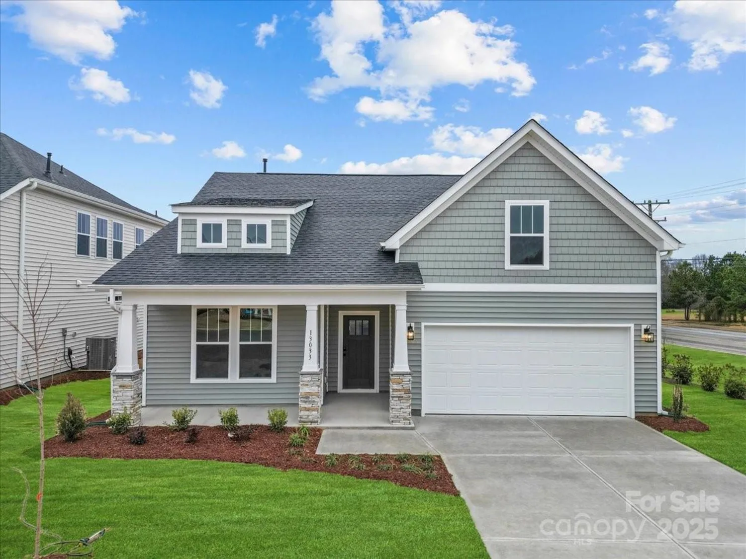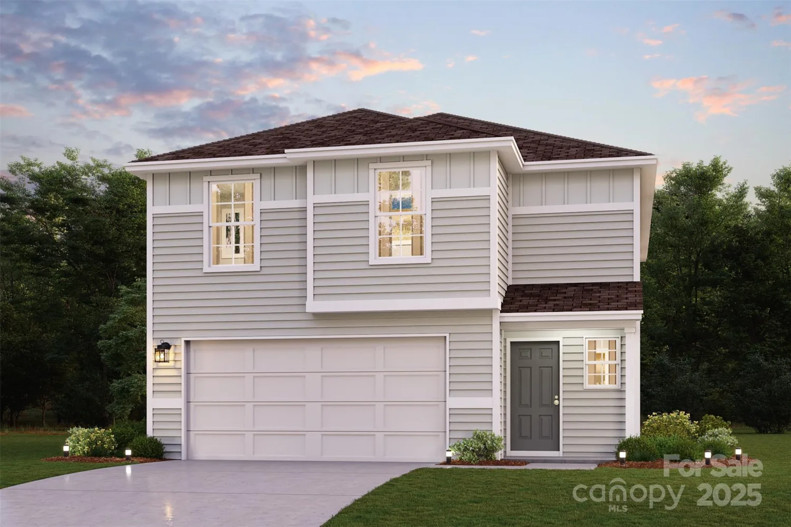47 highland springs loopInman, SC 29349
47 highland springs loopInman, SC 29349
Description
Move-In Ready 3-Bedroom Home in District 2 This stunning 3-bedroom, 2-bathroom residence offers the perfect blend of comfort and style in a peaceful and friendly neighborhood of Highland Springs. The location is incredible, just less than 2 miles from I-26 • Open Floor Plan: Designed for seamless living and entertaining. • Cozy Fireplace: Gas logs provide warmth and ambiance on chilly evenings. • Convenient Garage Access: Electric garage door for easy entry. • Elegant Ceilings: Featuring a variety of styles including blown, 9 ft+, and trey ceilings. • Practical Storage: Attic stairs that disappear for convenient storage access. • Modern Countertops: Solid surface countertops for a sleek, contemporary look. • Pool Access: Gated Neighborhood • Prime Location: Easy access to major interstates, with nearby shopping and amenities for your convenience.
Property Details for 47 Highland Springs Loop
- Subdivision ComplexHighland Springs
- Architectural StyleTraditional
- Num Of Garage Spaces2
- Parking FeaturesDriveway, Attached Garage
- Property AttachedNo
LISTING UPDATED:
- StatusClosed
- MLS #CAR4219711
- Days on Site17
- HOA Fees$350 / year
- MLS TypeResidential
- Year Built2018
- CountrySpartanburg
LISTING UPDATED:
- StatusClosed
- MLS #CAR4219711
- Days on Site17
- HOA Fees$350 / year
- MLS TypeResidential
- Year Built2018
- CountrySpartanburg
Building Information for 47 Highland Springs Loop
- StoriesOne
- Year Built2018
- Lot Size0.0000 Acres
Payment Calculator
Term
Interest
Home Price
Down Payment
The Payment Calculator is for illustrative purposes only. Read More
Property Information for 47 Highland Springs Loop
Summary
Location and General Information
- Directions: From I-26 E or W - Head west on US-176 W / Asheville Hwy toward Poteat Hill Dr approx. 1.2 miles, then right onto Bishop Rd and then approx. .5 miles turn left into Highland Springs
- Coordinates: 33.836081,-81.1637245
School Information
- Elementary School: James H. Hendrix
- Middle School: Boiling Springs
- High School: Boiling Springs
Taxes and HOA Information
- Parcel Number: 2-42-00-012.10
- Tax Legal Description: Lot 108 Highland Springs Ph 1 Sec 2 Sur Pb 172-968-969 /Fire District: Icf
Virtual Tour
Parking
- Open Parking: Yes
Interior and Exterior Features
Interior Features
- Cooling: Central Air
- Heating: Heat Pump
- Appliances: Dishwasher, Electric Oven, Electric Range, Electric Water Heater, Refrigerator
- Fireplace Features: Gas, Gas Log, Great Room, Living Room
- Flooring: Laminate
- Interior Features: Attic Stairs Pulldown, Garden Tub, Kitchen Island, Walk-In Closet(s)
- Levels/Stories: One
- Foundation: Slab
- Bathrooms Total Integer: 2
Exterior Features
- Construction Materials: Vinyl
- Fencing: Back Yard, Fenced, Wood
- Patio And Porch Features: Covered, Front Porch, Patio
- Pool Features: None
- Road Surface Type: Concrete
- Roof Type: Composition
- Security Features: Carbon Monoxide Detector(s), Smoke Detector(s)
- Laundry Features: Electric Dryer Hookup, Inside, Laundry Room, Main Level, Washer Hookup
- Pool Private: No
Property
Utilities
- Sewer: Public Sewer
- Utilities: Electricity Connected
- Water Source: City
Property and Assessments
- Home Warranty: No
Green Features
Lot Information
- Above Grade Finished Area: 1450
Rental
Rent Information
- Land Lease: No
Public Records for 47 Highland Springs Loop
Home Facts
- Beds3
- Baths2
- Above Grade Finished1,450 SqFt
- StoriesOne
- Lot Size0.0000 Acres
- StyleSingle Family Residence
- Year Built2018
- APN2-42-00-012.10
- CountySpartanburg


