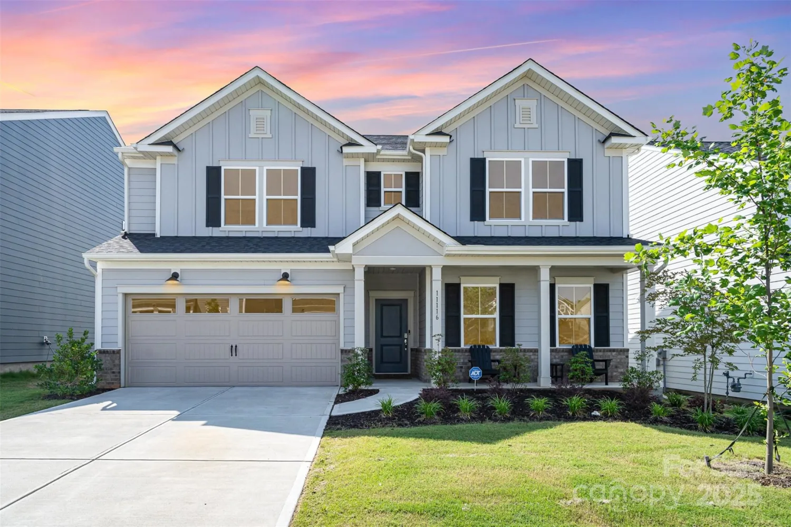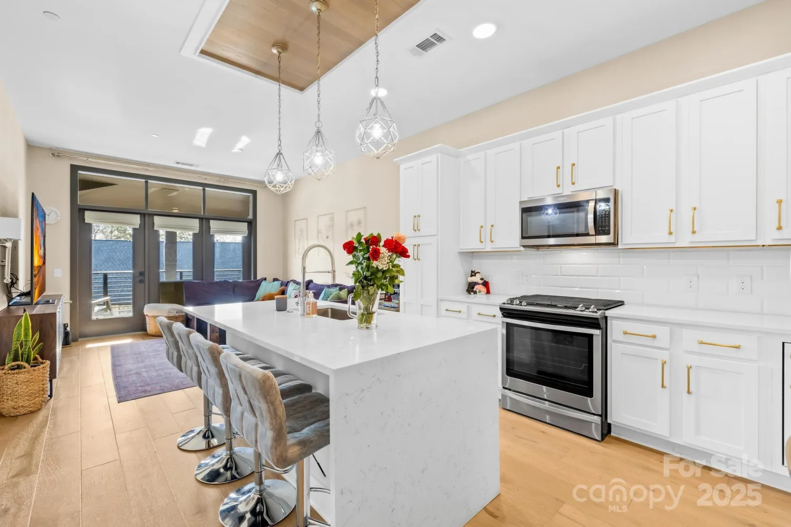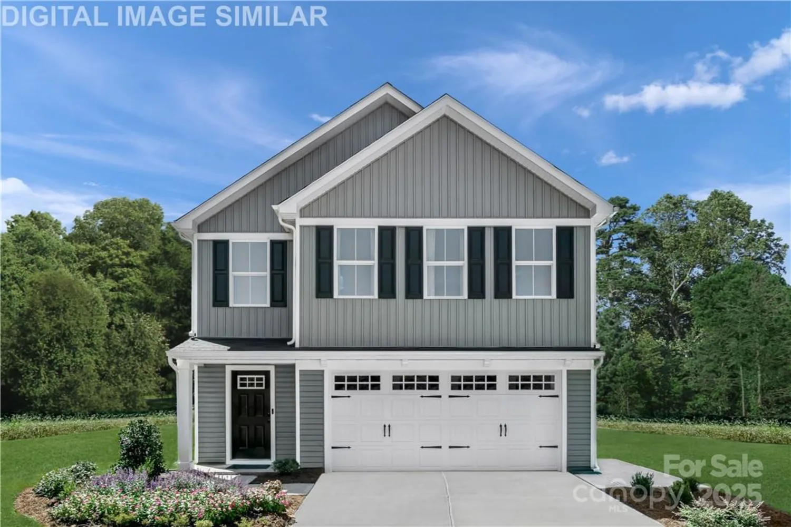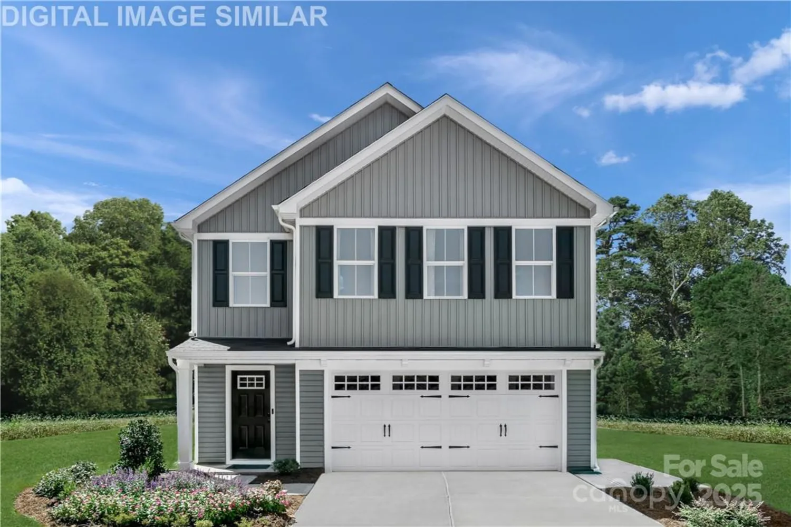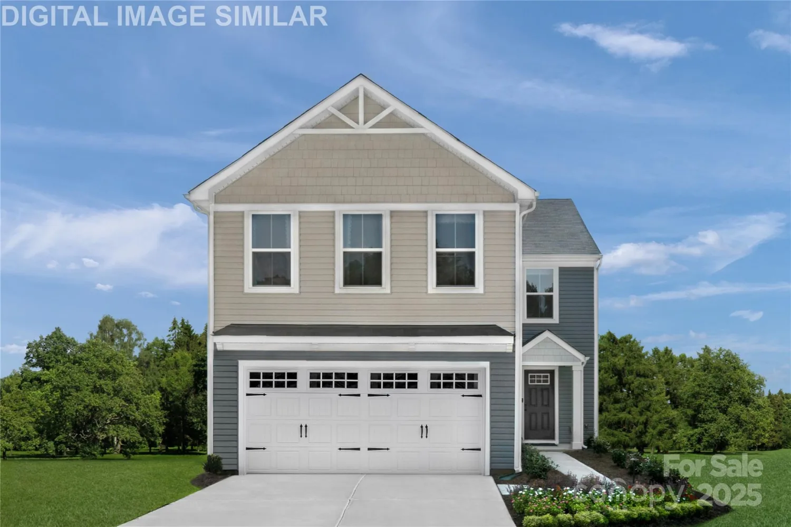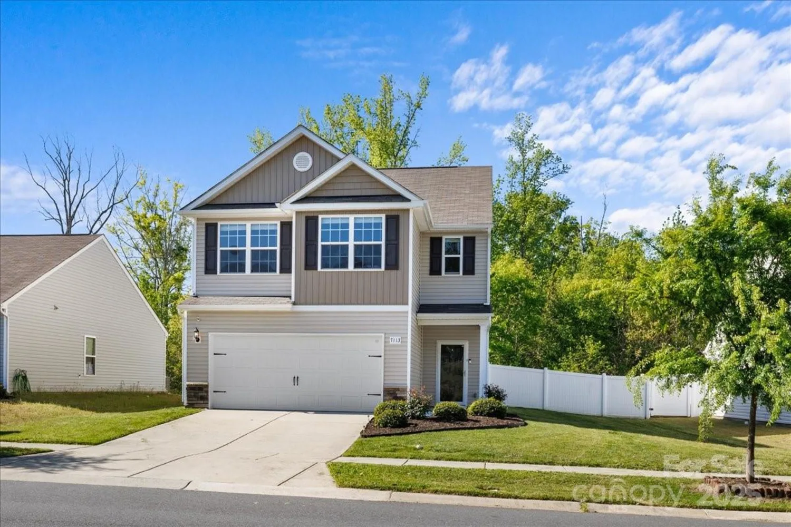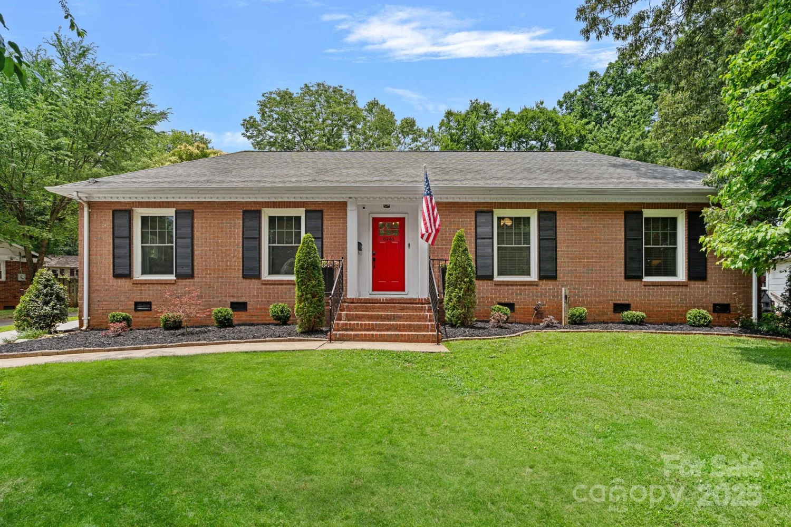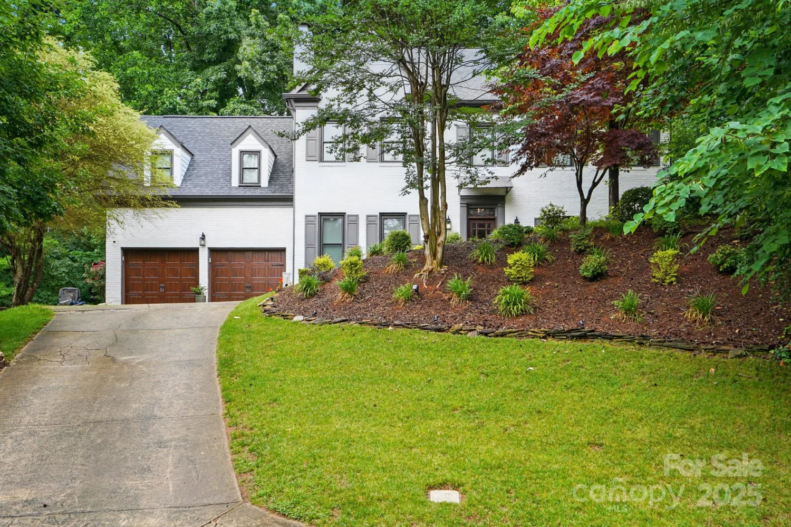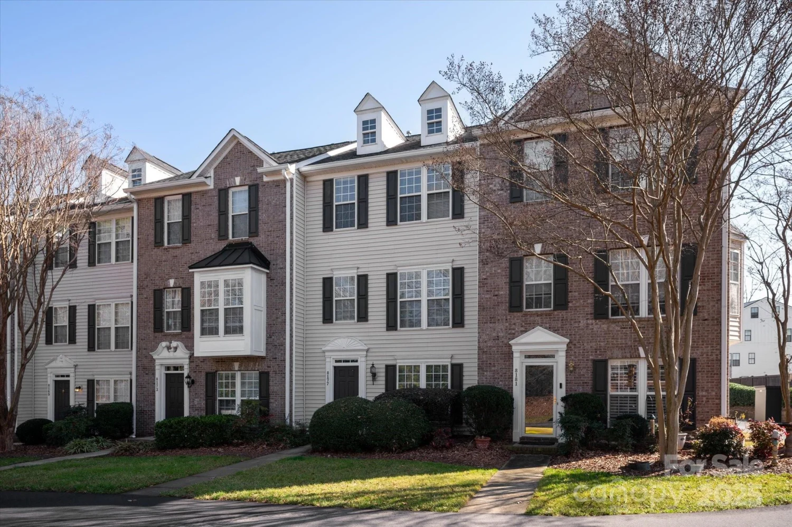7019 lenton roadCharlotte, NC 28215
7019 lenton roadCharlotte, NC 28215
Description
Welcome to your dream home! This beautifully designed 4-bedroom, 3.5-bath residence offers an additional bonus room that can serve as a fifth bedroom, playroom, or media space. Nestled on a desirable corner lot, this home boasts an open floor plan, perfect for entertaining and everyday living. The heart of the home is the chef’s kitchen, complete with a gas cooktop, convection double wall oven, soft-close cabinets, and a spacious butler’s pantry for extra storage and prep space. The adjacent dining and living areas provide a seamless flow, making gatherings effortless. Work from home? You’ll love the dedicated home office with ample natural light. After a long day, unwind on the screened-in porch, perfect for enjoying the outdoors in comfort and privacy. Additional features include an extra refrigerator in the garage and a built-in workbench. With high-end finishes and thoughtful details throughout, this home is truly a must-see. Don’t miss your chance—schedule a showing today!
Property Details for 7019 Lenton Road
- Subdivision ComplexBrentwood
- ExteriorFire Pit
- Num Of Garage Spaces2
- Parking FeaturesDriveway, Attached Garage
- Property AttachedNo
LISTING UPDATED:
- StatusClosed
- MLS #CAR4220117
- Days on Site74
- HOA Fees$250 / month
- MLS TypeResidential
- Year Built2021
- CountryMecklenburg
LISTING UPDATED:
- StatusClosed
- MLS #CAR4220117
- Days on Site74
- HOA Fees$250 / month
- MLS TypeResidential
- Year Built2021
- CountryMecklenburg
Building Information for 7019 Lenton Road
- StoriesTwo
- Year Built2021
- Lot Size0.0000 Acres
Payment Calculator
Term
Interest
Home Price
Down Payment
The Payment Calculator is for illustrative purposes only. Read More
Property Information for 7019 Lenton Road
Summary
Location and General Information
- Directions: From Rocky River Rd, turn right onto Hood Rd, then turn left onto Robinson Church Rd, then right onto Harrisburg Rd, then turn right onto Colwick Hill Rd, then left onto Lenton Rd. The home is on the left.
- Coordinates: 35.2351541,-80.675922
School Information
- Elementary School: Reedy Creek
- Middle School: Northridge
- High School: Rocky River
Taxes and HOA Information
- Parcel Number: 108-102-09
- Tax Legal Description: L9 M67-134
Virtual Tour
Parking
- Open Parking: No
Interior and Exterior Features
Interior Features
- Cooling: Ceiling Fan(s), Electric, Zoned
- Heating: Central, Electric, Heat Pump, Zoned
- Appliances: Convection Oven, Dishwasher, Disposal, Double Oven, Exhaust Fan, Gas Cooktop, Refrigerator, Wall Oven, Washer/Dryer, Other
- Fireplace Features: Electric, Family Room
- Flooring: Carpet, Tile, Vinyl
- Interior Features: Kitchen Island, Open Floorplan, Pantry, Split Bedroom, Walk-In Closet(s)
- Levels/Stories: Two
- Other Equipment: Fuel Tank(s)
- Foundation: Slab
- Total Half Baths: 1
- Bathrooms Total Integer: 4
Exterior Features
- Construction Materials: Stone, Vinyl
- Patio And Porch Features: Enclosed, Rear Porch, Screened
- Pool Features: None
- Road Surface Type: Concrete
- Security Features: Carbon Monoxide Detector(s), Smoke Detector(s)
- Laundry Features: Laundry Room, Main Level
- Pool Private: No
Property
Utilities
- Sewer: Public Sewer
- Water Source: City
Property and Assessments
- Home Warranty: No
Green Features
Lot Information
- Above Grade Finished Area: 3275
- Lot Features: Sloped
Rental
Rent Information
- Land Lease: No
Public Records for 7019 Lenton Road
Home Facts
- Beds4
- Baths3
- Above Grade Finished3,275 SqFt
- StoriesTwo
- Lot Size0.0000 Acres
- StyleSingle Family Residence
- Year Built2021
- APN108-102-09
- CountyMecklenburg


