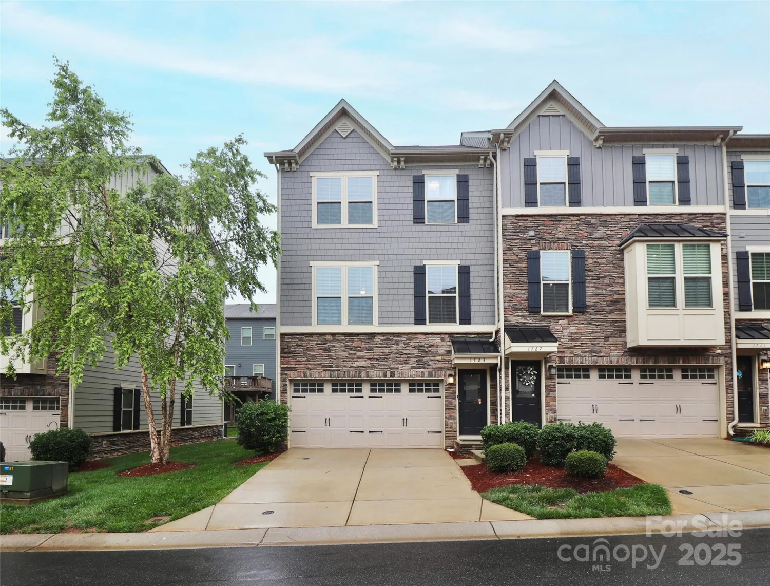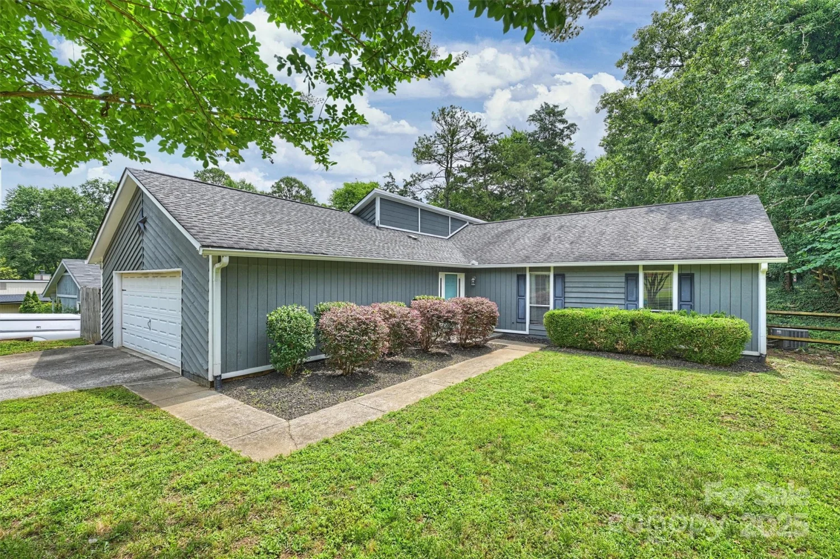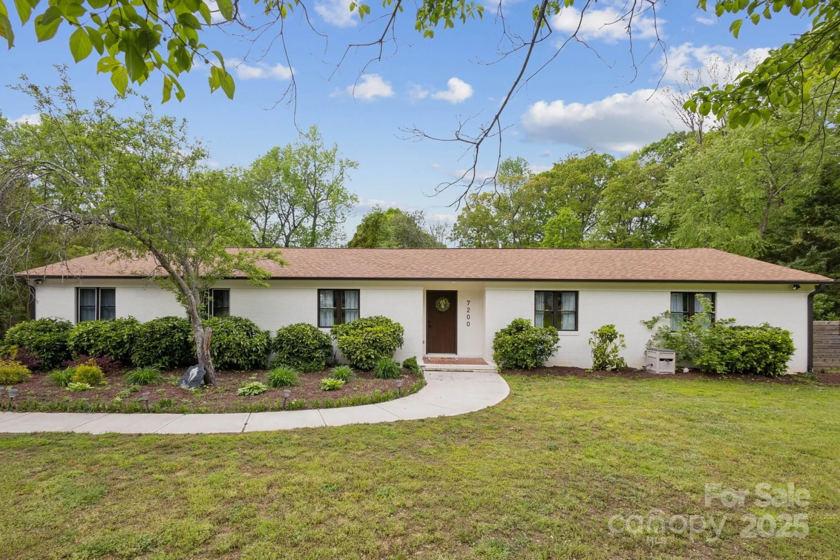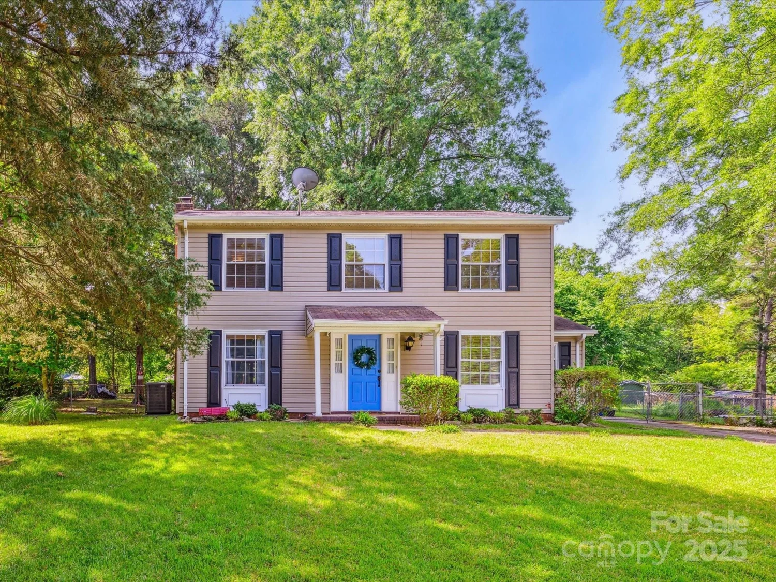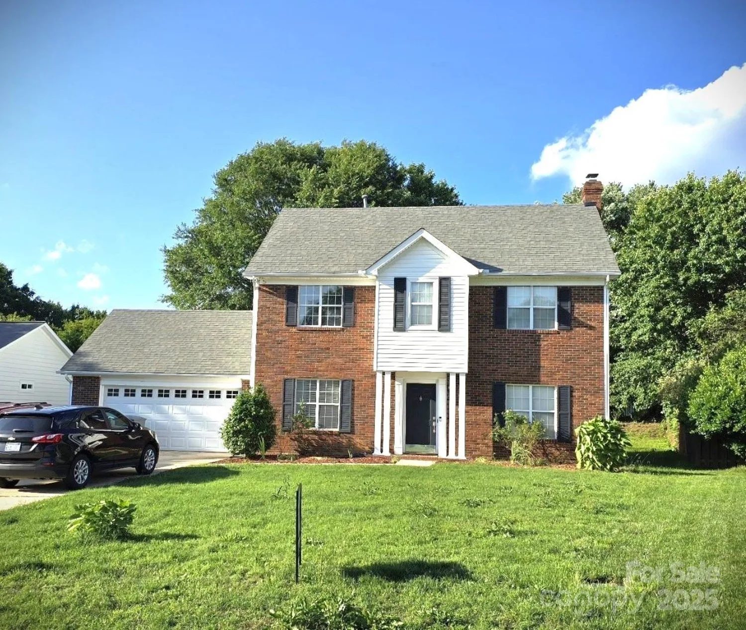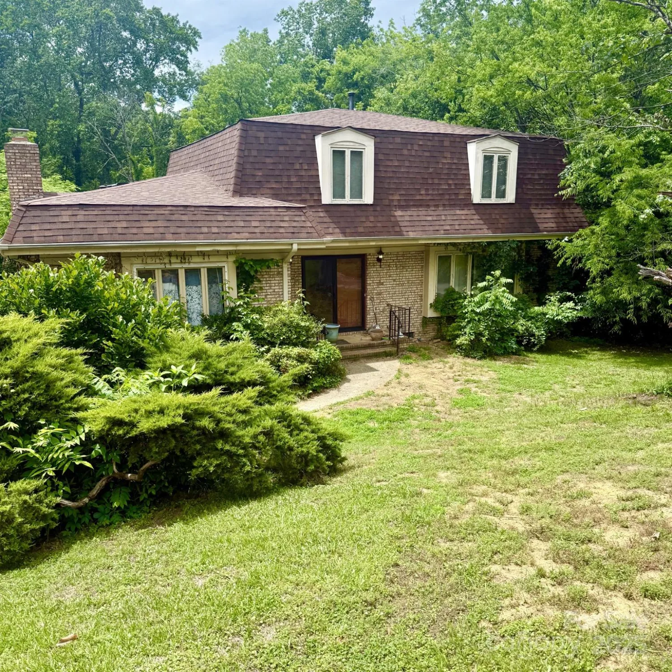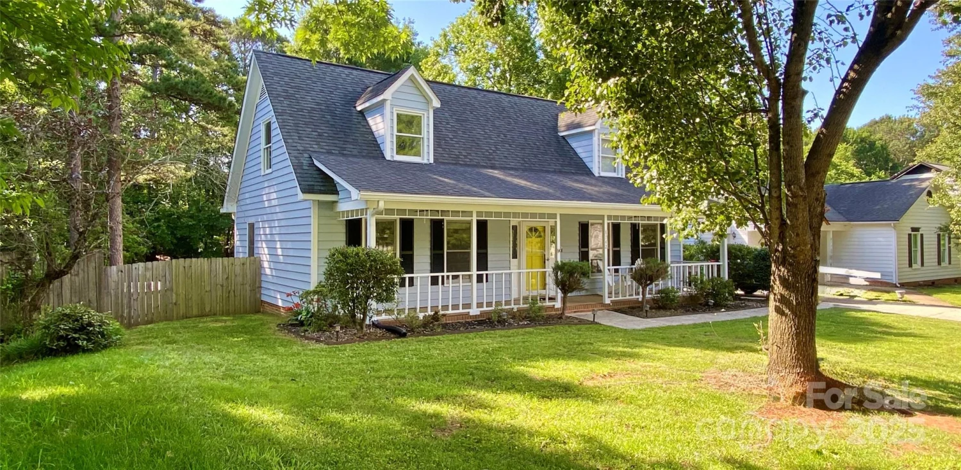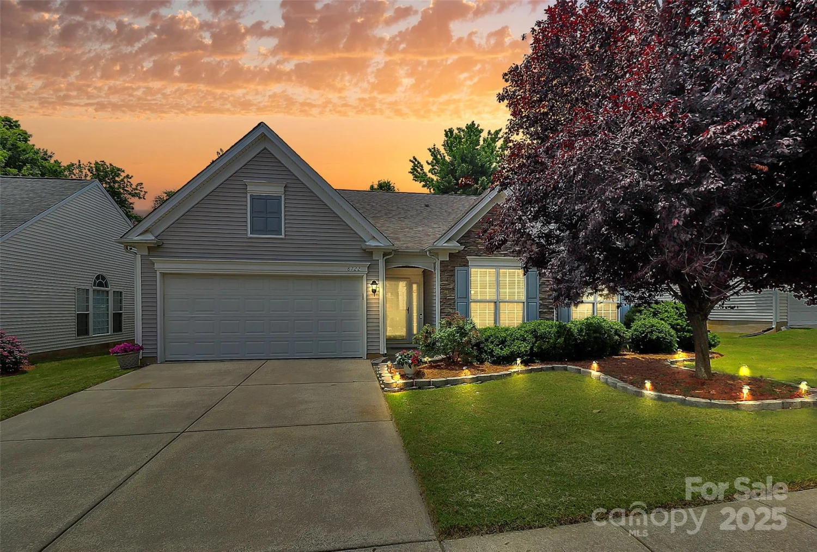8708 piccone brook laneCharlotte, NC 28216
8708 piccone brook laneCharlotte, NC 28216
Description
This is the home you’ve been waiting for! It features all brick construction and offers a fantastic outdoor space, including a deck and patio area. Surrounded by nature, with mature trees and green space, the private fenced yard is situated on a more than half-acre lot. Can you imagine family and friends coming over for cookouts, hanging hammocks, and backyard camping? This is just the yard. The owner has done a fantastic job updating the home with new floors, a tankless water heater, a new HVAC system (installed in 2025), and a furnace installed in 2020. Additionally, the roof was installed in 2021, fiberglass garage doors were added, classic exterior light fixtures were upgraded, and the electrical panel was upgraded to accommodate an electric car, allowing for the installation of a charging system. This home also features a bonus room that can accommodate the largest TV in a private area of the house—conveniently located just 17 minutes from downtown and 10 minutes from the lake.
Property Details for 8708 Piccone Brook Lane
- Subdivision ComplexWedgewood North
- Architectural StyleColonial
- Num Of Garage Spaces2
- Parking FeaturesDriveway, Attached Garage
- Property AttachedNo
- Waterfront FeaturesNone
LISTING UPDATED:
- StatusComing Soon
- MLS #CAR4267113
- Days on Site0
- HOA Fees$155 / month
- MLS TypeResidential
- Year Built1993
- CountryMecklenburg
LISTING UPDATED:
- StatusComing Soon
- MLS #CAR4267113
- Days on Site0
- HOA Fees$155 / month
- MLS TypeResidential
- Year Built1993
- CountryMecklenburg
Building Information for 8708 Piccone Brook Lane
- StoriesTwo
- Year Built1993
- Lot Size0.0000 Acres
Payment Calculator
Term
Interest
Home Price
Down Payment
The Payment Calculator is for illustrative purposes only. Read More
Property Information for 8708 Piccone Brook Lane
Summary
Location and General Information
- Community Features: Clubhouse, Outdoor Pool, Playground, Recreation Area, Street Lights, Tennis Court(s), Other
- Directions: Located in the Camden section of Wedgewood North, Take I-77 to exit 18 Harris Blvd and turn toward Northlake Mall. You should pass the Mall on your right-hand side. Drive to the end of harris Blvd, and make a right Turn of My Holly-Huntersville rd, make another turn on Beatties Ford rd, and then make a Left turn onto Sheltonham Dr, go to the end of Sheltonham and make a Left turn on Piccone Brook Lane
- Coordinates: 35.348482,-80.87625
School Information
- Elementary School: Long Creek
- Middle School: Francis Bradley
- High School: Hopewell
Taxes and HOA Information
- Parcel Number: 025-201-14
- Tax Legal Description: L16 B1 M23-909
Virtual Tour
Parking
- Open Parking: Yes
Interior and Exterior Features
Interior Features
- Cooling: Central Air
- Heating: Central
- Appliances: Dishwasher, Disposal, Electric Cooktop, Oven, Refrigerator, Tankless Water Heater, Wall Oven
- Fireplace Features: Family Room
- Flooring: Carpet, Laminate, Tile
- Interior Features: Attic Other, Attic Walk In, Garden Tub, Open Floorplan, Pantry, Storage, Walk-In Closet(s)
- Levels/Stories: Two
- Foundation: Crawl Space
- Total Half Baths: 1
- Bathrooms Total Integer: 3
Exterior Features
- Construction Materials: Brick Full
- Fencing: Back Yard, Fenced
- Patio And Porch Features: Deck, Patio
- Pool Features: None
- Road Surface Type: Concrete
- Laundry Features: Main Level
- Pool Private: No
Property
Utilities
- Sewer: Public Sewer
- Utilities: Cable Available, Electricity Connected, Natural Gas, Underground Power Lines
- Water Source: City
Property and Assessments
- Home Warranty: No
Green Features
Lot Information
- Above Grade Finished Area: 2835
- Lot Features: Cul-De-Sac, Private, Sloped, Wooded
- Waterfront Footage: None
Rental
Rent Information
- Land Lease: No
Public Records for 8708 Piccone Brook Lane
Home Facts
- Beds4
- Baths2
- Above Grade Finished2,835 SqFt
- StoriesTwo
- Lot Size0.0000 Acres
- StyleSingle Family Residence
- Year Built1993
- APN025-201-14
- CountyMecklenburg
- ZoningR-9


