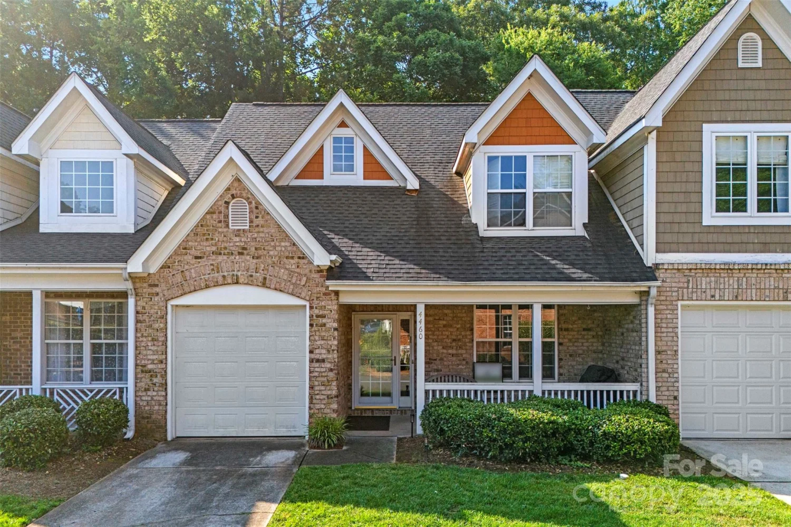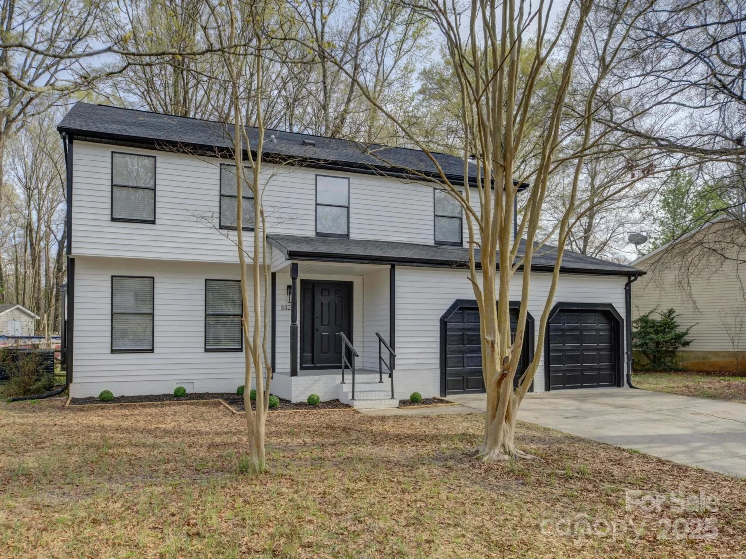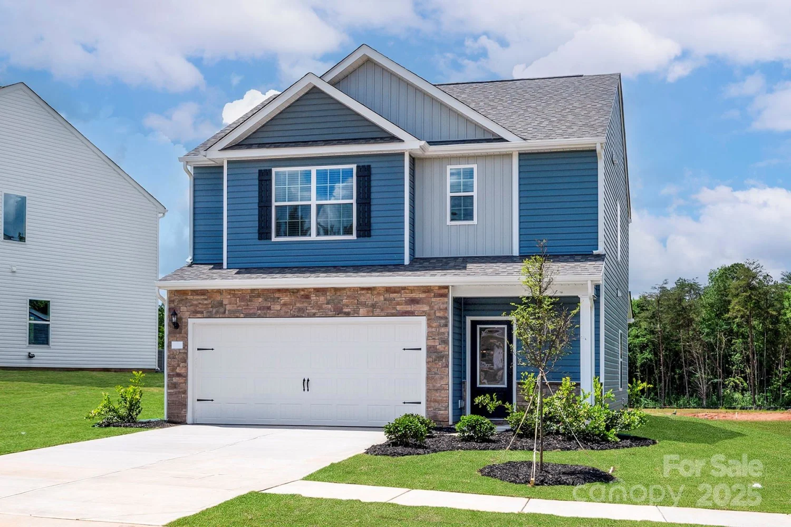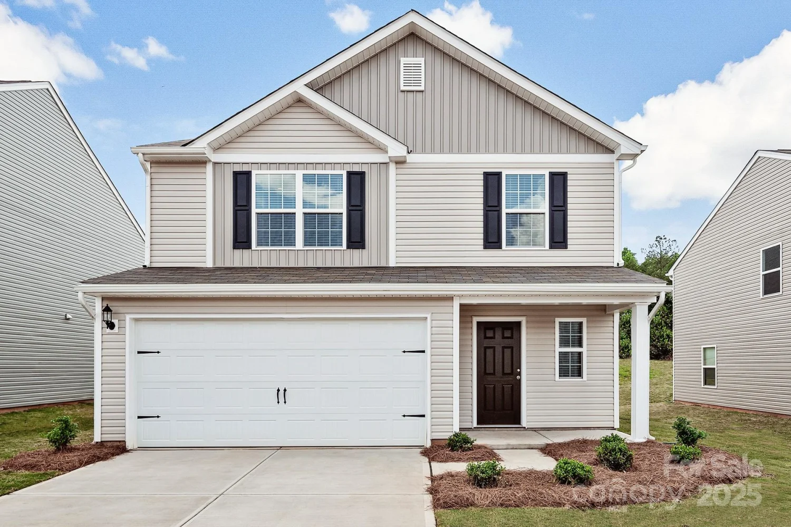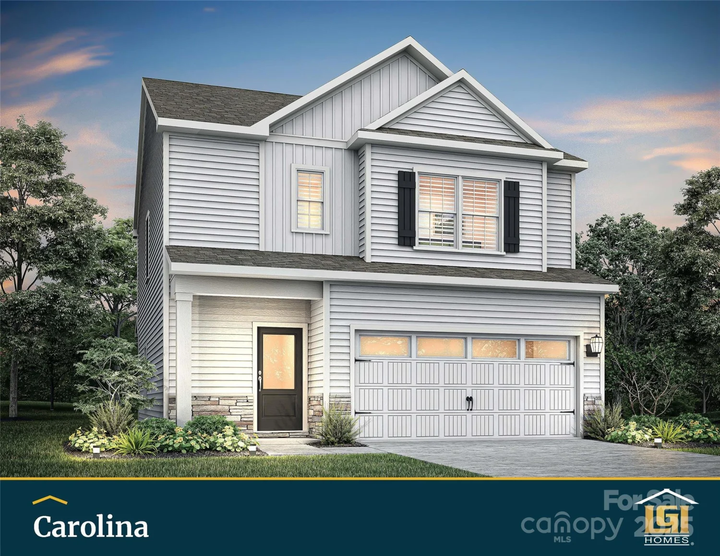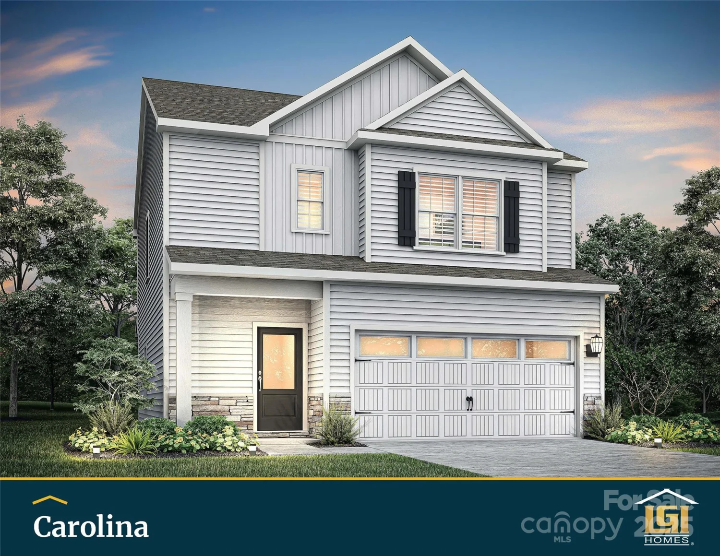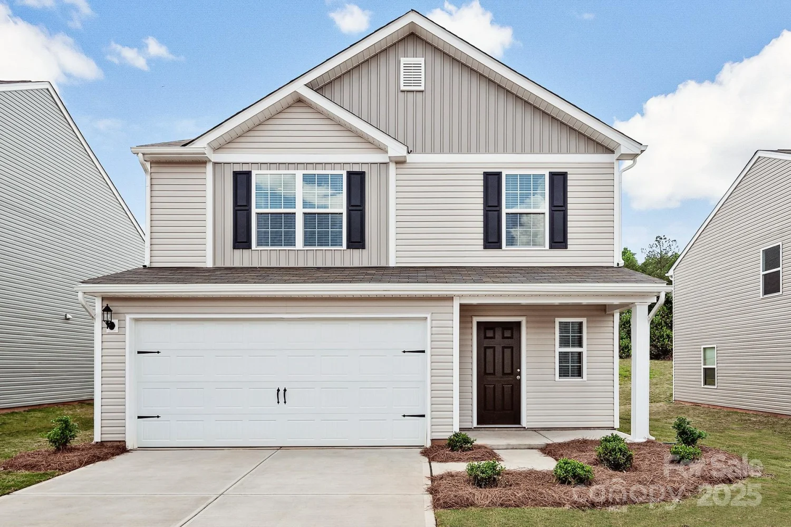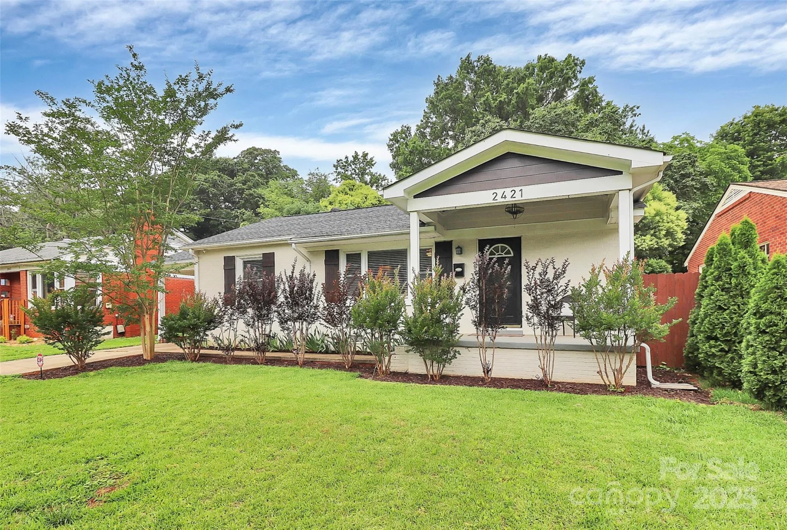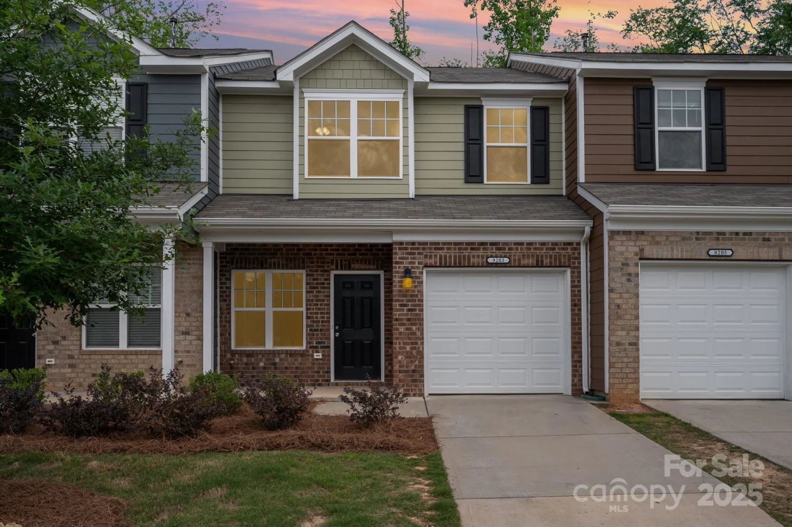11619 rimrock canyon driveCharlotte, NC 28226
11619 rimrock canyon driveCharlotte, NC 28226
Description
Charming 3BR/2BA Ranch in Prime Charlotte Location with NO HOA– Minutes from Ballantyne! Adorable ranch-style home on a quiet cul-de-sac, with over 1,700 sq ft of comfortable living space with great style and functionality. Relax or entertain in the spacious great room with vaulted ceilings, a stone fireplace, built-in cabinets, and newer laminate hardwood flooring. The large kitchen with breakfast area features a granite island, travertine backsplash & flooring. The primary suite includes an upgraded bath with a walk-in tiled shower with dual shower heads, plus direct access to a large deck overlooking the private fenced in backyard with firepit with paver seating—ideal for outdoor living. Secondary bedrooms are generously sized and share a well-appointed full bath. An oversized 2-car garage with built-in workbenches provides excellent storage and workspace. Move-in ready home in one of Charlotte’s most desirable locations—close to Greenway, schools, shopping, & dining.
Property Details for 11619 Rimrock Canyon Drive
- Subdivision ComplexPark Ridge
- Architectural StyleRanch
- Num Of Garage Spaces2
- Parking FeaturesDriveway, Attached Garage
- Property AttachedNo
LISTING UPDATED:
- StatusActive
- MLS #CAR4259033
- Days on Site0
- MLS TypeResidential
- Year Built1979
- CountryMecklenburg
LISTING UPDATED:
- StatusActive
- MLS #CAR4259033
- Days on Site0
- MLS TypeResidential
- Year Built1979
- CountryMecklenburg
Building Information for 11619 Rimrock Canyon Drive
- StoriesOne
- Year Built1979
- Lot Size0.0000 Acres
Payment Calculator
Term
Interest
Home Price
Down Payment
The Payment Calculator is for illustrative purposes only. Read More
Property Information for 11619 Rimrock Canyon Drive
Summary
Location and General Information
- Directions: I485 to exit 64A, Right on Park Rd, Left on Camelback Circle, Left on Rimrock Canyon Dr, house is on the right side of the Cul-De-Sac.
- Coordinates: 35.07840979,-80.866948
School Information
- Elementary School: Pineville
- Middle School: Quail Hollow
- High School: Ballantyne Ridge
Taxes and HOA Information
- Parcel Number: 221-311-34
- Tax Legal Description: L34 B8 M18-255
Virtual Tour
Parking
- Open Parking: No
Interior and Exterior Features
Interior Features
- Cooling: Central Air
- Heating: Central
- Appliances: Dishwasher, Disposal, Electric Oven, Electric Range, Gas Water Heater, Microwave
- Fireplace Features: Great Room
- Flooring: Carpet, Laminate, Tile
- Interior Features: Attic Stairs Pulldown
- Levels/Stories: One
- Foundation: Slab
- Bathrooms Total Integer: 2
Exterior Features
- Accessibility Features: Two or More Access Exits
- Construction Materials: Wood
- Fencing: Back Yard
- Patio And Porch Features: Covered, Deck
- Pool Features: None
- Road Surface Type: Concrete, Paved
- Roof Type: Shingle
- Security Features: Smoke Detector(s)
- Laundry Features: Laundry Room, Main Level
- Pool Private: No
Property
Utilities
- Sewer: Public Sewer
- Utilities: Electricity Connected
- Water Source: City
Property and Assessments
- Home Warranty: No
Green Features
Lot Information
- Above Grade Finished Area: 1721
- Lot Features: Cul-De-Sac, Wooded
Rental
Rent Information
- Land Lease: No
Public Records for 11619 Rimrock Canyon Drive
Home Facts
- Beds3
- Baths2
- Above Grade Finished1,721 SqFt
- StoriesOne
- Lot Size0.0000 Acres
- StyleSingle Family Residence
- Year Built1979
- APN221-311-34
- CountyMecklenburg


