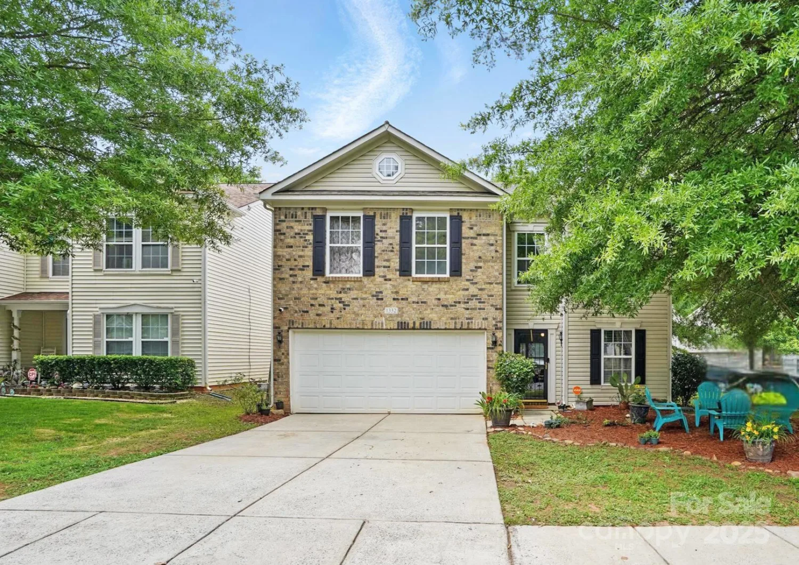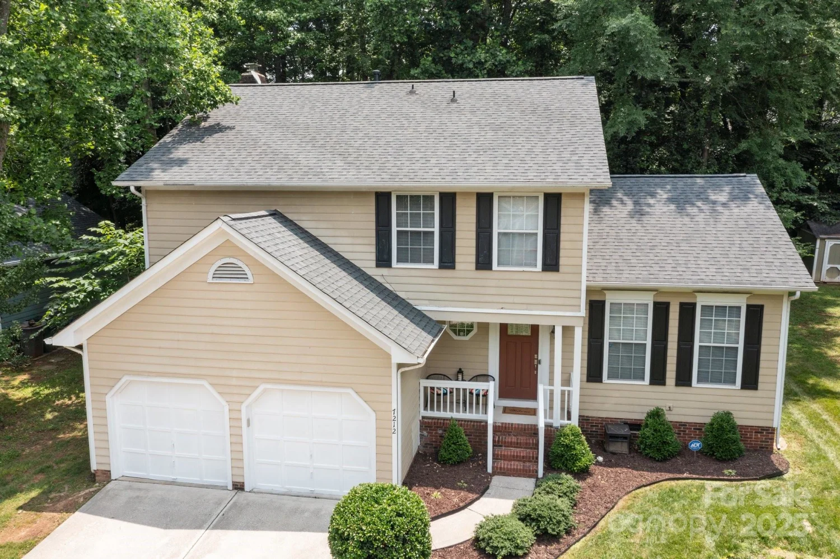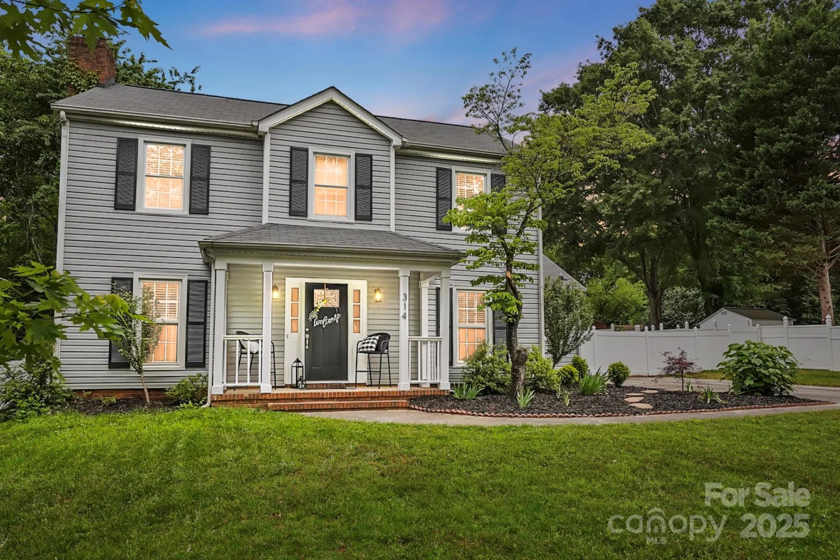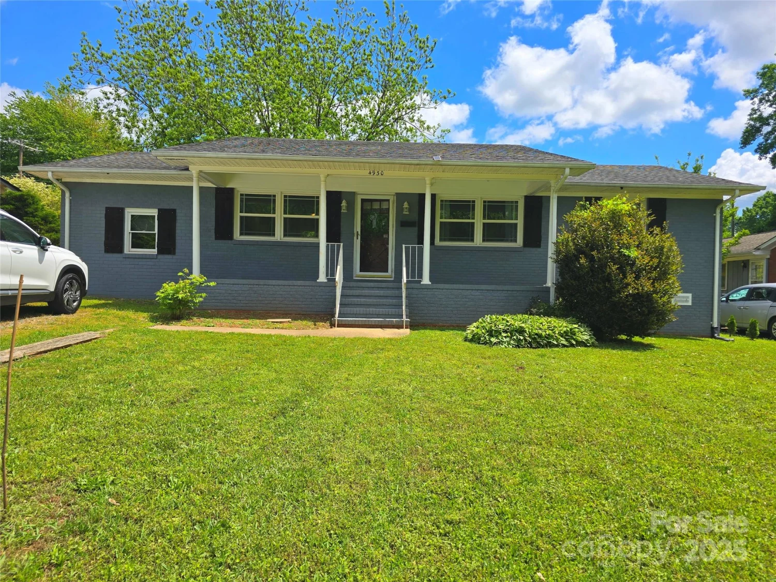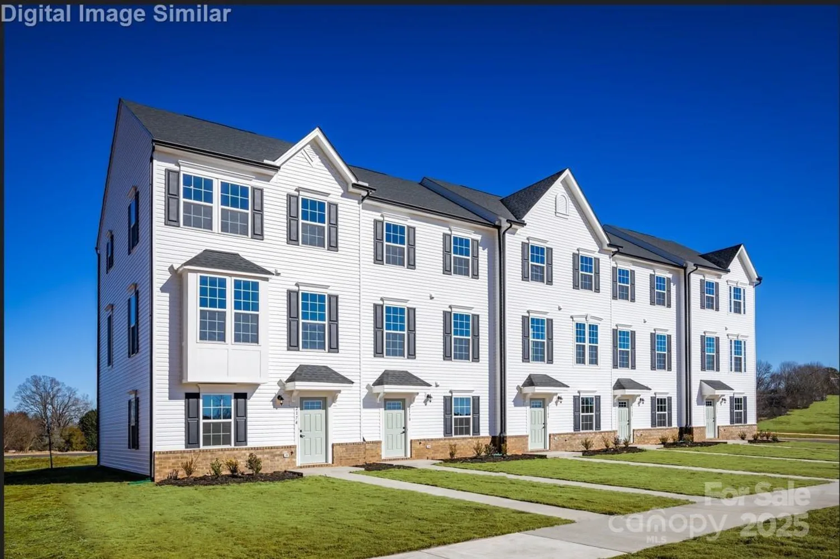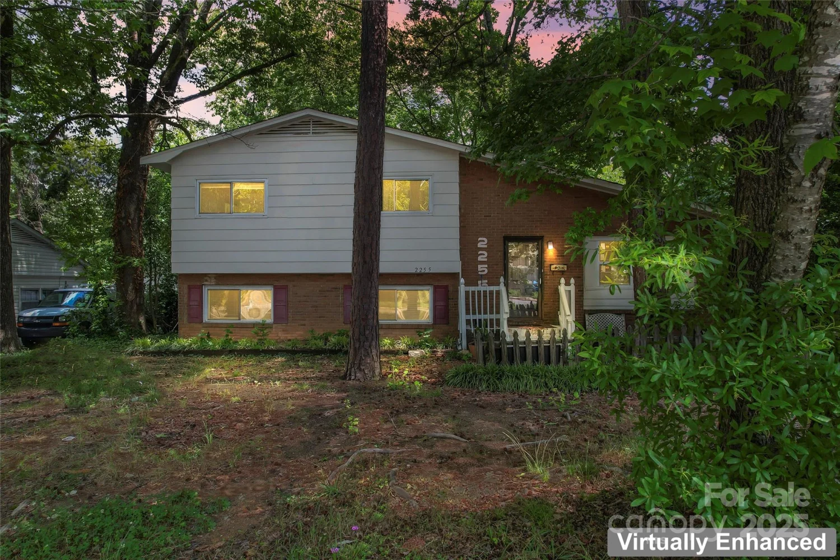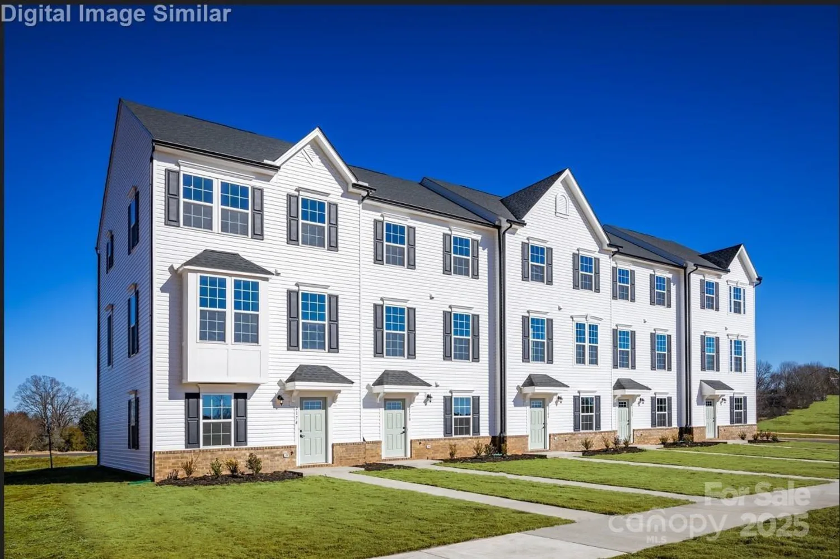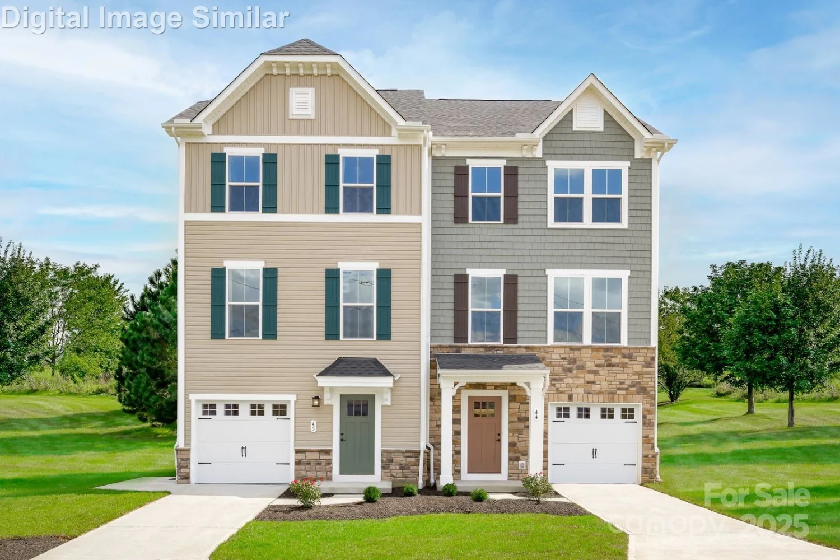4427 gaynelle driveCharlotte, NC 28215
4427 gaynelle driveCharlotte, NC 28215
Description
Welcome to 4427 Gaynelle Dr in Charlotte, NC - a charming single-family residence built in 1986, offering 1,943 square feet of living space on a 0.25-acre lot. The home features 4 well-proportioned bedrooms and 2.5 bathrooms, creating a spacious floor plan ideal for both comfortable family living and entertaining. The modern kitchen provides ample cabinet space, while the primary suite serves as a private retreat with its own ensuite bathroom. Set on a quiet cul-de-sac, this property is conveniently located near shops, schools, and parks, making it an excellent opportunity for homeowners and investors alike.
Property Details for 4427 Gaynelle Drive
- Subdivision ComplexEastland Estates
- Architectural StyleTraditional
- ExteriorFire Pit
- Num Of Garage Spaces2
- Parking FeaturesDriveway, Attached Garage, Garage Door Opener, Garage Faces Front
- Property AttachedNo
LISTING UPDATED:
- StatusClosed
- MLS #CAR4239384
- Days on Site13
- MLS TypeResidential
- Year Built1986
- CountryMecklenburg
LISTING UPDATED:
- StatusClosed
- MLS #CAR4239384
- Days on Site13
- MLS TypeResidential
- Year Built1986
- CountryMecklenburg
Building Information for 4427 Gaynelle Drive
- StoriesTwo
- Year Built1986
- Lot Size0.0000 Acres
Payment Calculator
Term
Interest
Home Price
Down Payment
The Payment Calculator is for illustrative purposes only. Read More
Property Information for 4427 Gaynelle Drive
Summary
Location and General Information
- Directions: From Uptown Charlotte, take I-277 to US-74 E/E Independence Fwy. Keep (L) and take exit 246 for NC-27 E/Albemarle Rd. (L) on N Sharon Amity Rd. (R) on Hickory Grove Rd. (L) on Gaynelle Dr. House is on (R) near end of cul-de-sac.
- Coordinates: 35.22688173,-80.73529155
School Information
- Elementary School: Lawrence Orr
- Middle School: Cochrane
- High School: Garinger
Taxes and HOA Information
- Parcel Number: 099-281-63
- Tax Legal Description: L13 BB M21-390
Virtual Tour
Parking
- Open Parking: Yes
Interior and Exterior Features
Interior Features
- Cooling: Central Air, Electric
- Heating: Central, Forced Air, Heat Pump
- Appliances: Dishwasher, Disposal, Electric Oven, Electric Range, Exhaust Fan, Microwave, Oven, Plumbed For Ice Maker, Refrigerator
- Fireplace Features: Family Room, Wood Burning
- Flooring: Vinyl
- Interior Features: Breakfast Bar, Entrance Foyer, Open Floorplan, Pantry, Walk-In Closet(s)
- Levels/Stories: Two
- Foundation: Crawl Space
- Total Half Baths: 1
- Bathrooms Total Integer: 3
Exterior Features
- Construction Materials: Vinyl
- Fencing: Back Yard, Fenced, Full, Wood
- Patio And Porch Features: Covered, Deck, Front Porch
- Pool Features: None
- Road Surface Type: Concrete, Paved
- Security Features: Smoke Detector(s)
- Laundry Features: Electric Dryer Hookup, In Kitchen, Main Level, Washer Hookup
- Pool Private: No
Property
Utilities
- Sewer: Public Sewer
- Utilities: Electricity Connected, Natural Gas
- Water Source: City
Property and Assessments
- Home Warranty: No
Green Features
Lot Information
- Above Grade Finished Area: 1943
- Lot Features: Cul-De-Sac, Level, Wooded
Rental
Rent Information
- Land Lease: No
Public Records for 4427 Gaynelle Drive
Home Facts
- Beds4
- Baths2
- Above Grade Finished1,943 SqFt
- StoriesTwo
- Lot Size0.0000 Acres
- StyleSingle Family Residence
- Year Built1986
- APN099-281-63
- CountyMecklenburg
- ZoningN1-A


