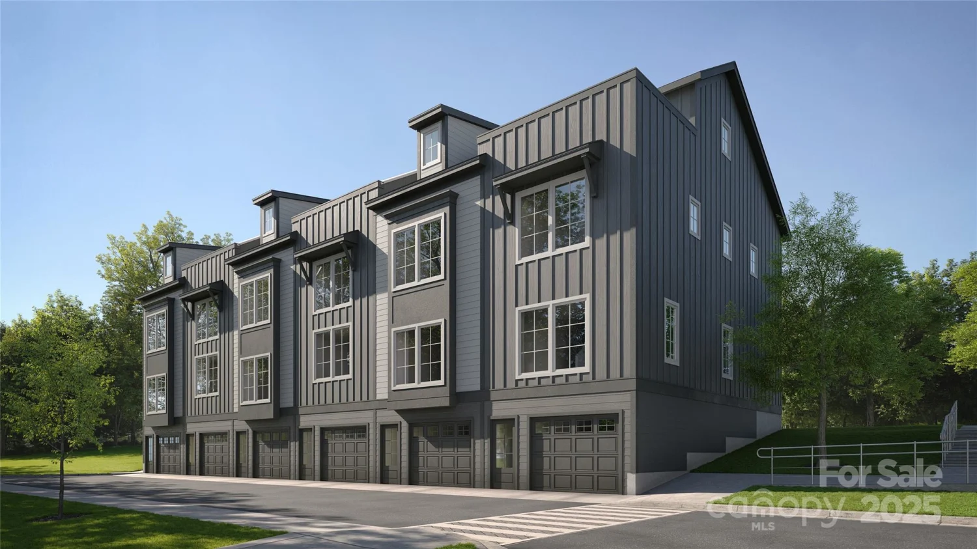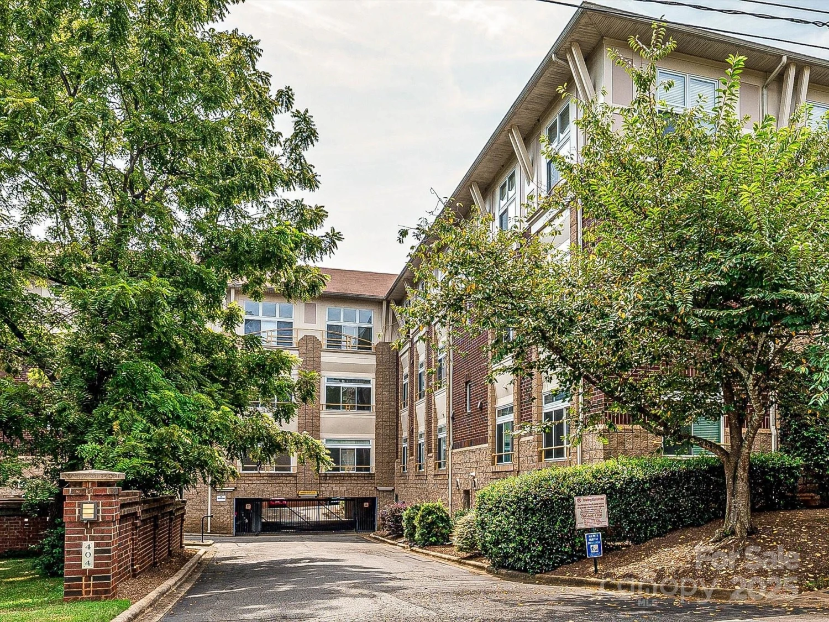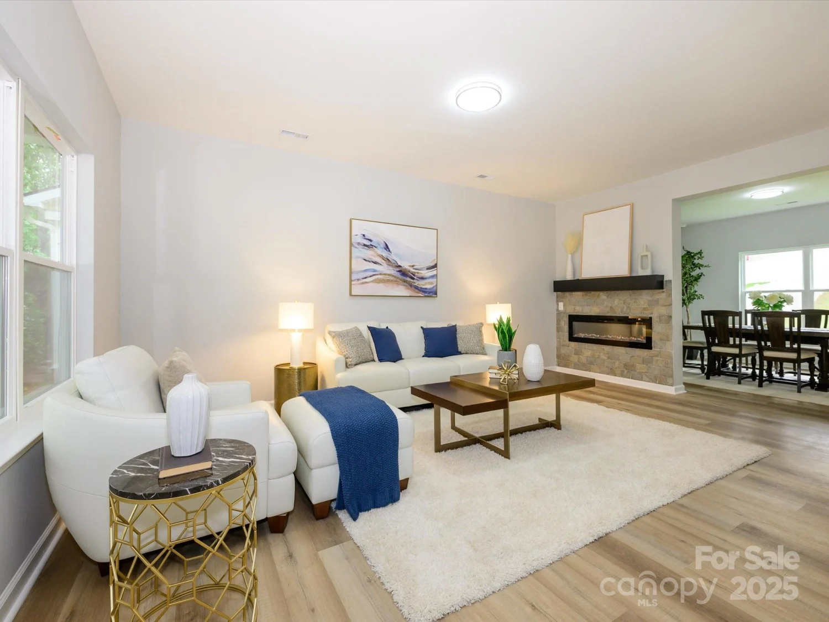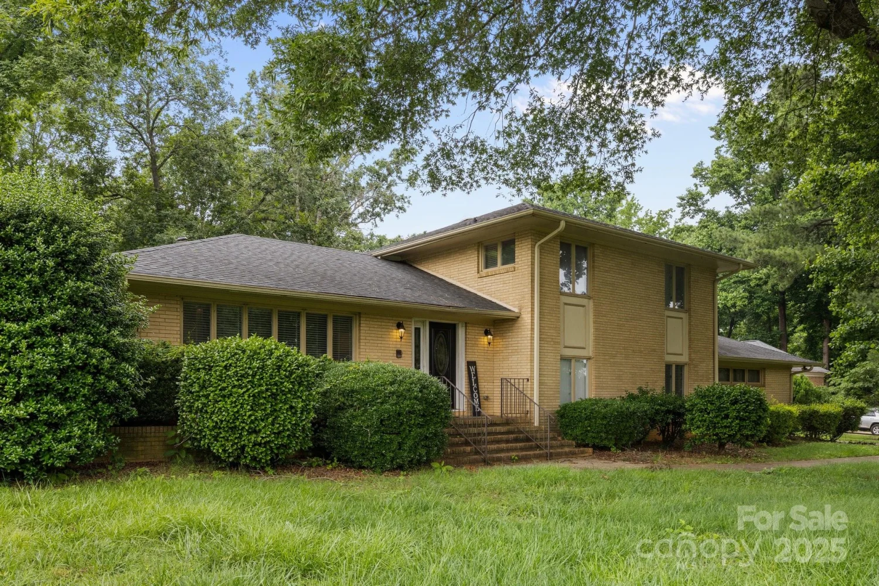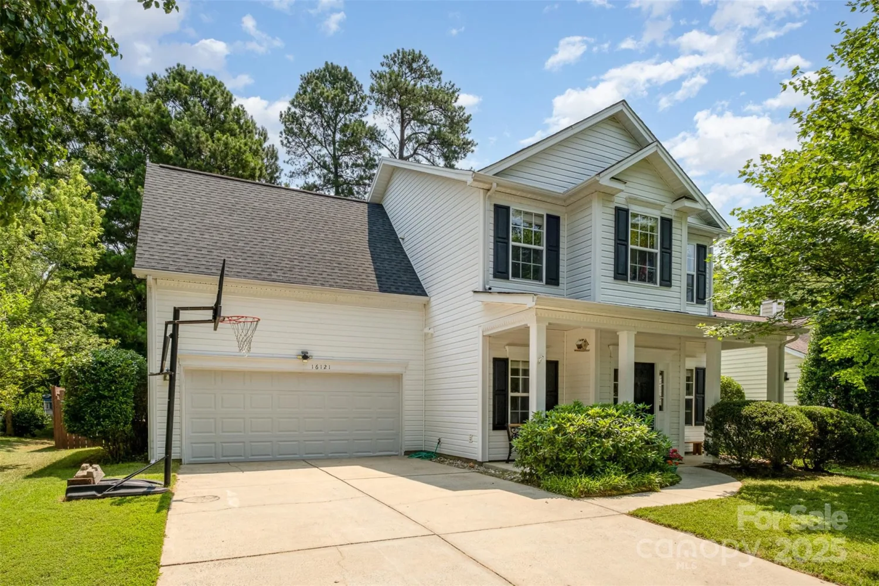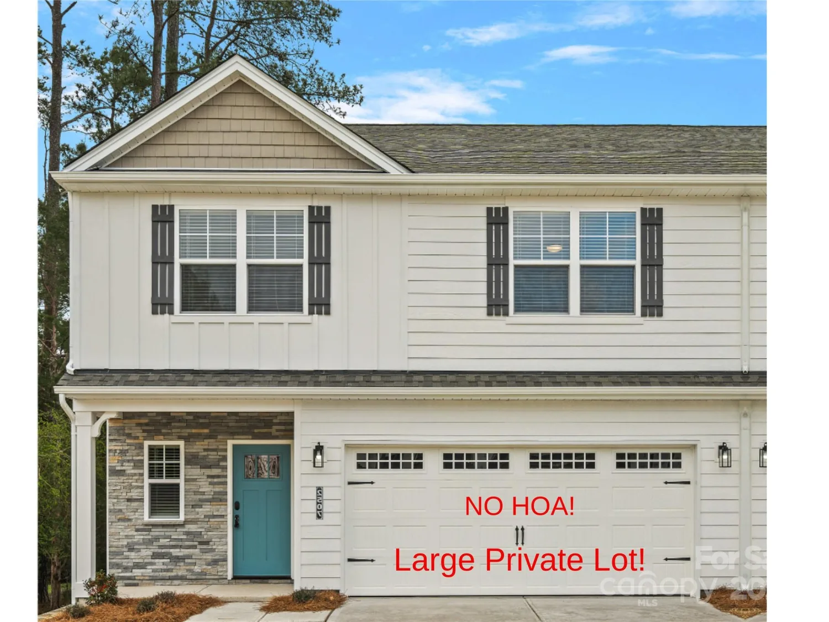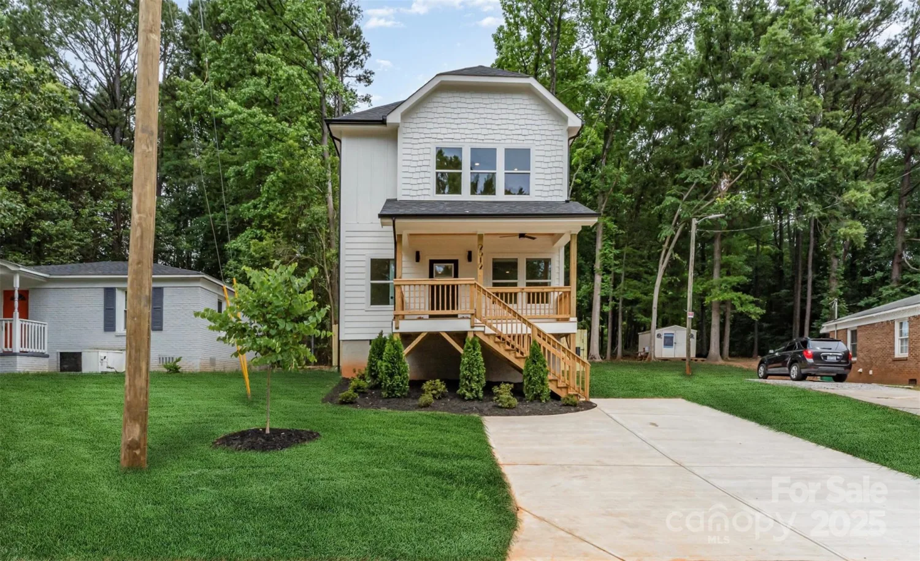4930 crestmont driveCharlotte, NC 28205
4930 crestmont driveCharlotte, NC 28205
Description
This property qualifies for $15,000 down-payment assistance and $5,000 closing costs assistance through First National Bank for qualified buyers!!! Charming move-in ready home in sought-after Windsor Park–No HOA neighborhood! This beautifully updated, 3-bedroom, 2-bath full-brick ranch seamlessly blends timeless character with stylish, modern updates. Flooded with natural light, the open-concept layout is perfect for both everyday living & entertaining. The spacious living area flows into a modern kitchen featuring sleek stainless steel appliances, granite countertops, a classic subway tile backsplash, and a large center island with abundant cabinetry—ideal for cooking and gathering. Each bedroom is generously sized & the two full bathrooms have been nicely renovated to offer comfort & functionality. You'll love the cozy family room, ideal for movie nights or perfect for a home office. Enjoy the privacy of a fully fenced-in backyard, ideal for unwinding from outdoor activities.
Property Details for 4930 Crestmont Drive
- Subdivision ComplexWindsor Park
- Architectural StyleRanch
- Parking FeaturesDriveway, On Street
- Property AttachedNo
LISTING UPDATED:
- StatusActive
- MLS #CAR4221435
- Days on Site115
- MLS TypeResidential
- Year Built1963
- CountryMecklenburg
LISTING UPDATED:
- StatusActive
- MLS #CAR4221435
- Days on Site115
- MLS TypeResidential
- Year Built1963
- CountryMecklenburg
Building Information for 4930 Crestmont Drive
- StoriesOne
- Year Built1963
- Lot Size0.0000 Acres
Payment Calculator
Term
Interest
Home Price
Down Payment
The Payment Calculator is for illustrative purposes only. Read More
Property Information for 4930 Crestmont Drive
Summary
Location and General Information
- Coordinates: 35.2294,-80.752573
School Information
- Elementary School: Windsor Park
- Middle School: Eastway
- High School: Garinger
Taxes and HOA Information
- Parcel Number: 101-033-03
- Tax Legal Description: L3 BE M11-17
Virtual Tour
Parking
- Open Parking: Yes
Interior and Exterior Features
Interior Features
- Cooling: Ceiling Fan(s), Central Air, Electric
- Heating: Electric, Heat Pump
- Appliances: Dishwasher, Electric Oven, Electric Range, Electric Water Heater, Microwave, Refrigerator
- Flooring: Laminate, Tile, Vinyl
- Interior Features: Kitchen Island, Open Floorplan, Pantry
- Levels/Stories: One
- Foundation: Crawl Space
- Bathrooms Total Integer: 2
Exterior Features
- Construction Materials: Brick Full
- Fencing: Back Yard, Fenced, Full
- Patio And Porch Features: Covered, Front Porch, Patio
- Pool Features: None
- Road Surface Type: Dirt, Paved
- Roof Type: Shingle
- Security Features: Smoke Detector(s)
- Laundry Features: Mud Room, Main Level
- Pool Private: No
- Other Structures: Shed(s)
Property
Utilities
- Sewer: Public Sewer
- Utilities: Cable Available, Electricity Connected
- Water Source: City
Property and Assessments
- Home Warranty: No
Green Features
Lot Information
- Above Grade Finished Area: 1368
- Lot Features: Cleared, Level
Rental
Rent Information
- Land Lease: No
Public Records for 4930 Crestmont Drive
Home Facts
- Beds3
- Baths2
- Above Grade Finished1,368 SqFt
- StoriesOne
- Lot Size0.0000 Acres
- StyleSingle Family Residence
- Year Built1963
- APN101-033-03
- CountyMecklenburg


