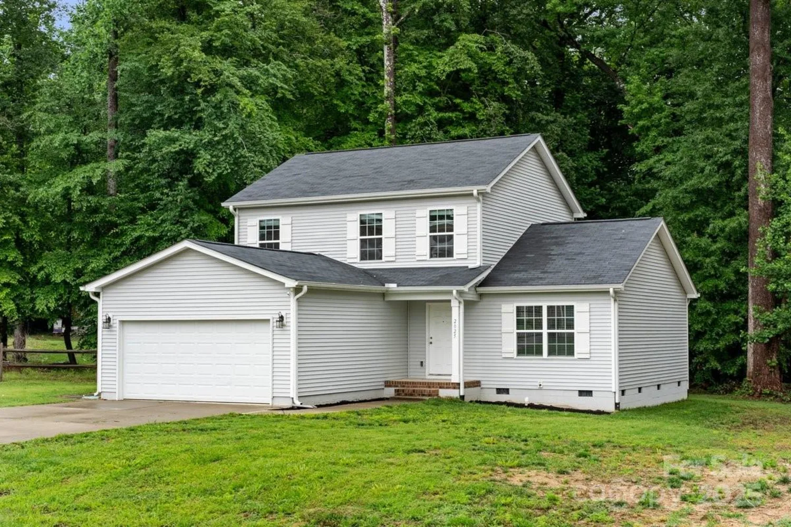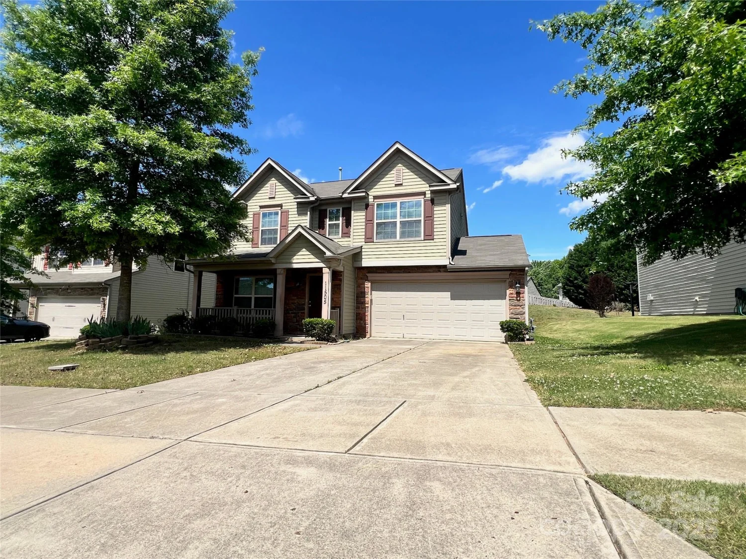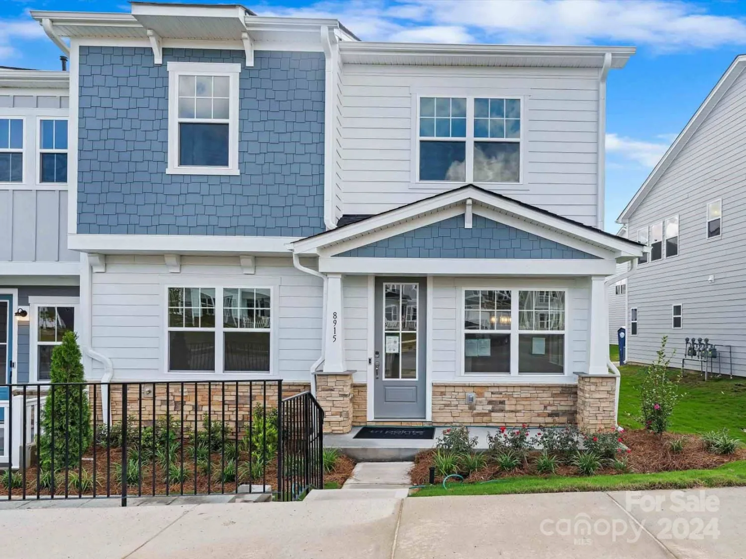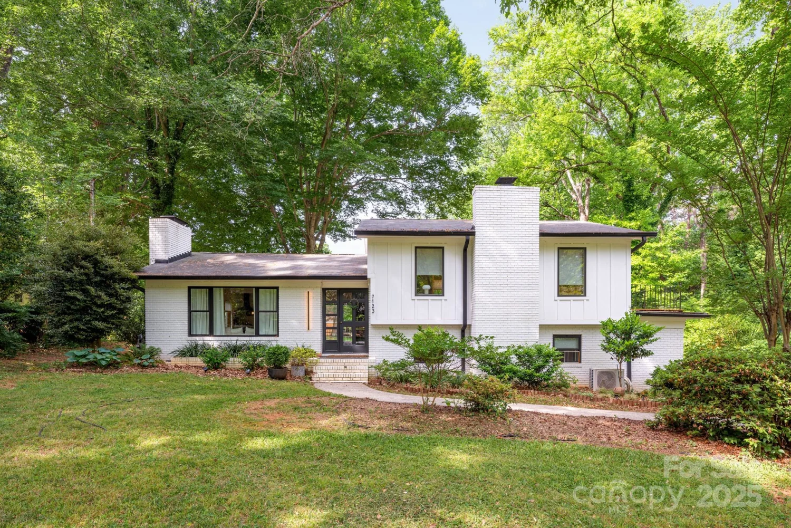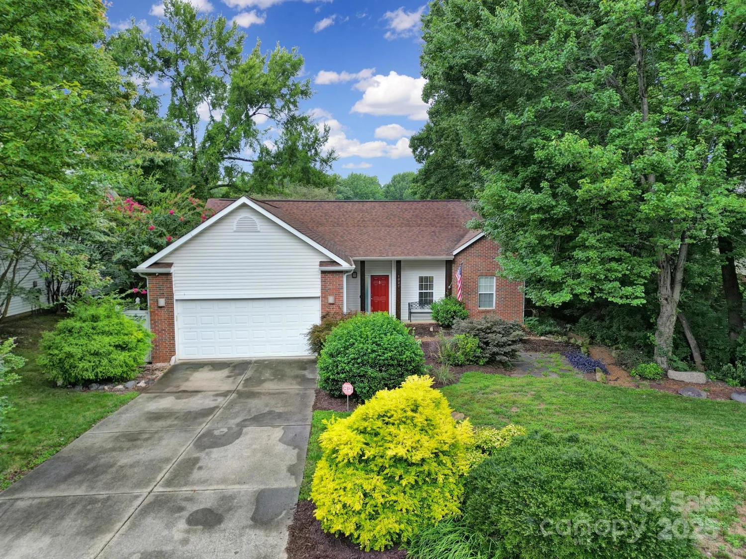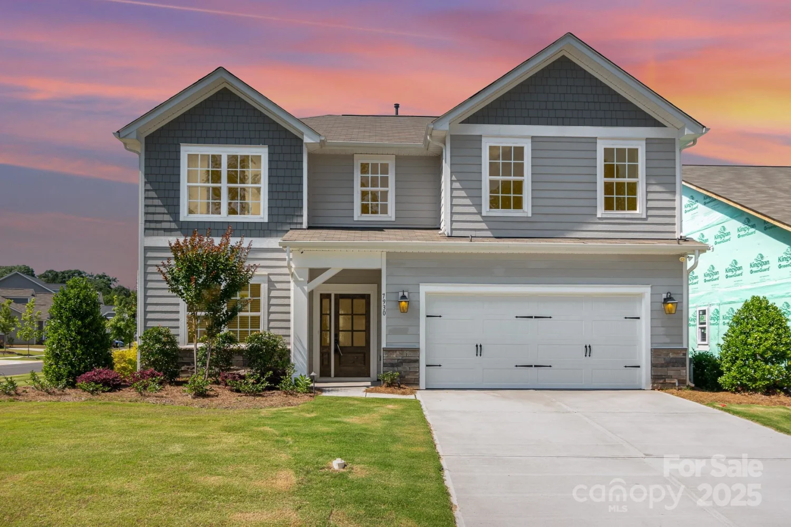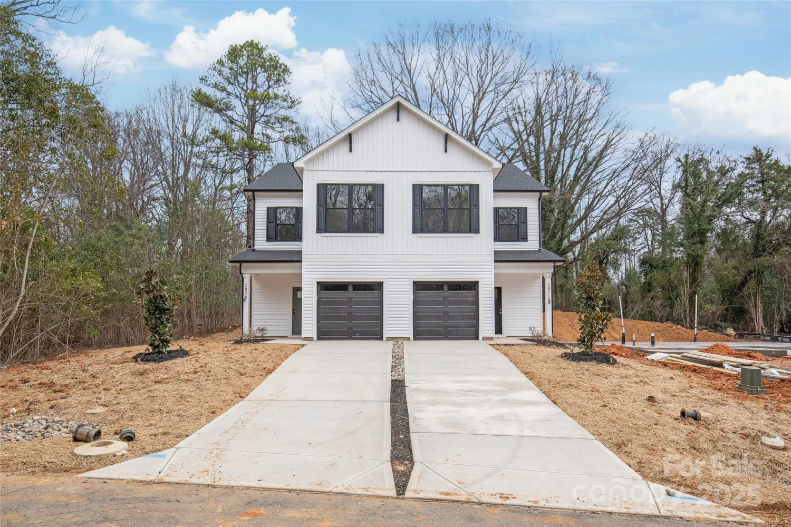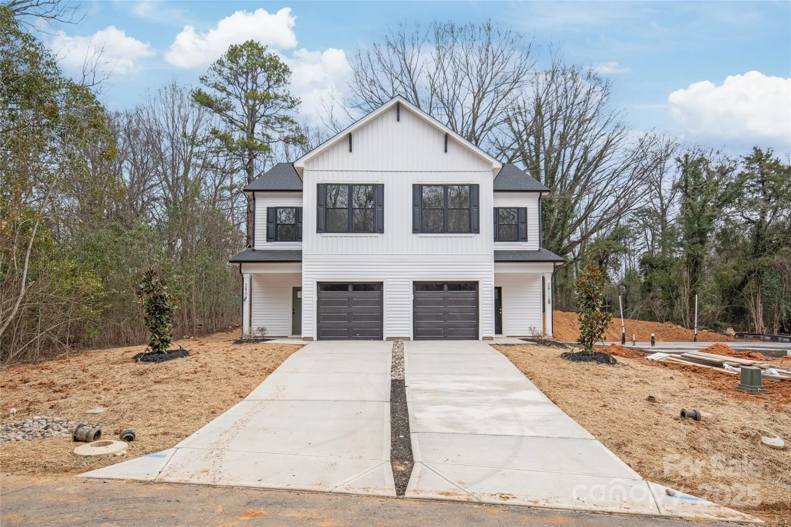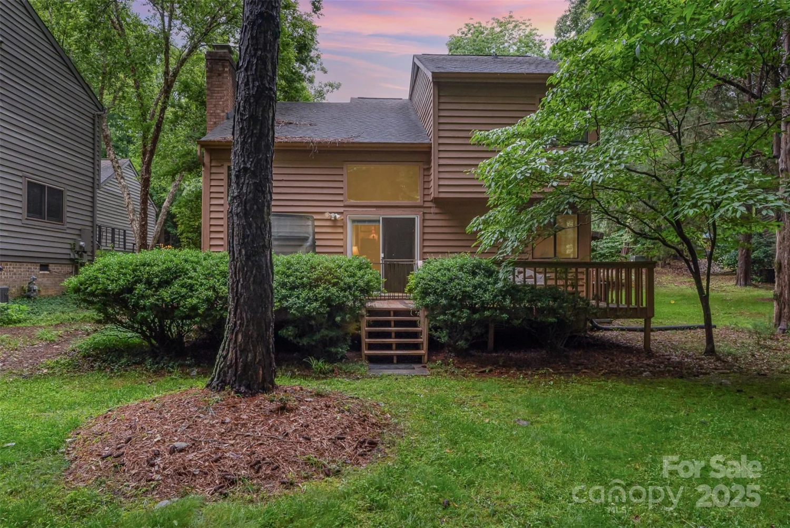2512 remington streetCharlotte, NC 28216
2512 remington streetCharlotte, NC 28216
Description
Modern Farmhouse Charm with Timeless Elegance This beautifully designed 3-bedroom, 2.5-bathroom home blends farmhouse modern style with classic sophistication. An inviting covered front porch sets the tone, leading into an open-concept living space filled with natural light, wide-plank floors, and custom cabinetry throughout. The gourmet kitchen features hand-built custom cabinets, quartz countertops, and a generous island—perfect for everyday living and entertaining. The serene primary suite includes a spa-inspired bathroom and custom-designed closets, while two additional bedrooms offer flexibility for guests or home office needs. Step outside to a fully fenced backyard with a spacious back deck ideal for outdoor dining or relaxing. Thoughtful design, high-end finishes, and functional elegance define every space in this exceptional home. Located just 5 minutes from Camp North end and the light rail get in the booming Beatties Ford corrdidor. Ask agent about loan options.
Property Details for 2512 Remington Street
- Subdivision ComplexLincoln Heights
- Architectural StyleFarmhouse
- Parking FeaturesDriveway
- Property AttachedNo
LISTING UPDATED:
- StatusActive
- MLS #CAR4243674
- Days on Site1
- MLS TypeResidential
- Year Built2025
- CountryMecklenburg
LISTING UPDATED:
- StatusActive
- MLS #CAR4243674
- Days on Site1
- MLS TypeResidential
- Year Built2025
- CountryMecklenburg
Building Information for 2512 Remington Street
- StoriesTwo
- Year Built2025
- Lot Size0.0000 Acres
Payment Calculator
Term
Interest
Home Price
Down Payment
The Payment Calculator is for illustrative purposes only. Read More
Property Information for 2512 Remington Street
Summary
Location and General Information
- Coordinates: 35.259662,-80.858174
School Information
- Elementary School: Unspecified
- Middle School: Unspecified
- High School: Unspecified
Taxes and HOA Information
- Parcel Number: 06912536
- Tax Legal Description: L42 B8 M3-195
Virtual Tour
Parking
- Open Parking: Yes
Interior and Exterior Features
Interior Features
- Cooling: Central Air
- Heating: Heat Pump
- Appliances: Dishwasher, Electric Oven, Electric Range, Electric Water Heater, Microwave, Oven, Refrigerator
- Basement: Dirt Floor
- Levels/Stories: Two
- Foundation: Crawl Space
- Total Half Baths: 1
- Bathrooms Total Integer: 3
Exterior Features
- Construction Materials: Hardboard Siding
- Fencing: Back Yard, Privacy
- Patio And Porch Features: Covered, Deck, Front Porch, Rear Porch
- Pool Features: None
- Road Surface Type: Concrete, Paved
- Roof Type: Shingle
- Laundry Features: Electric Dryer Hookup, Inside, Laundry Closet, Upper Level
- Pool Private: No
Property
Utilities
- Sewer: Public Sewer
- Water Source: City
Property and Assessments
- Home Warranty: No
Green Features
Lot Information
- Above Grade Finished Area: 1737
- Lot Features: Cleared, Infill Lot
Rental
Rent Information
- Land Lease: No
Public Records for 2512 Remington Street
Home Facts
- Beds3
- Baths2
- Above Grade Finished1,737 SqFt
- StoriesTwo
- Lot Size0.0000 Acres
- StyleSingle Family Residence
- Year Built2025
- APN06912536
- CountyMecklenburg


