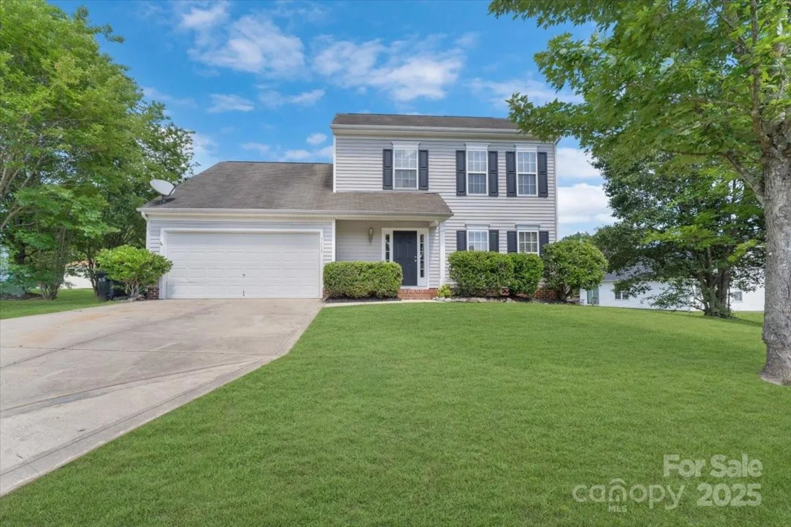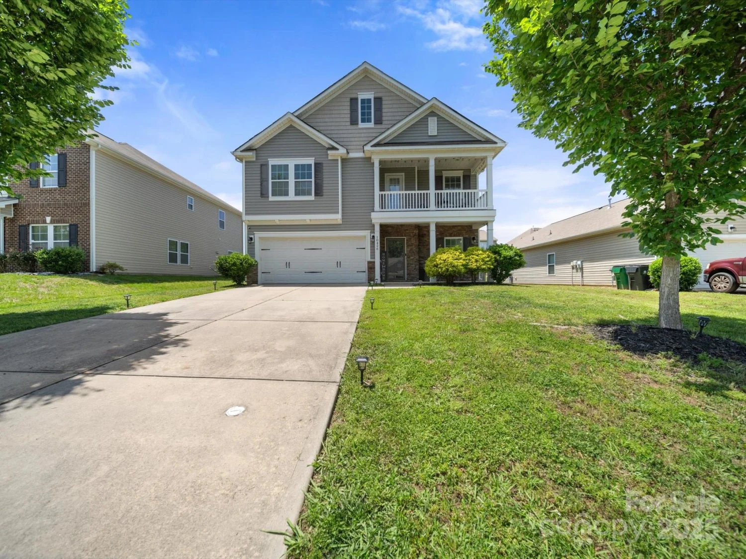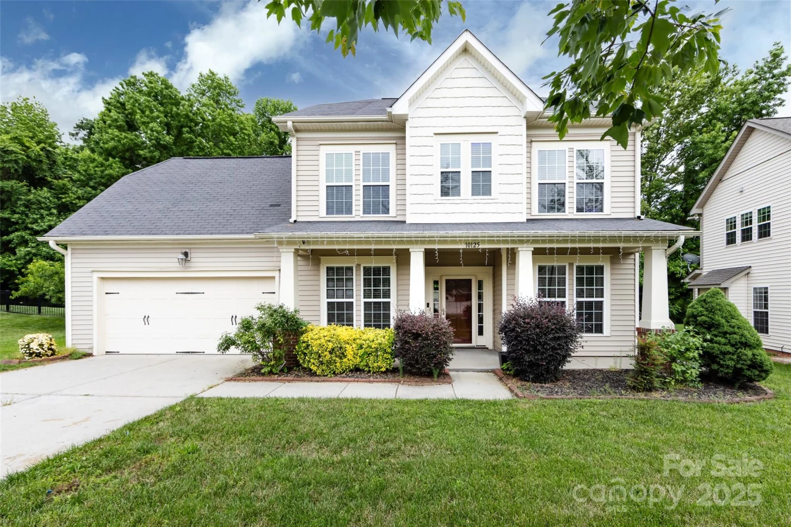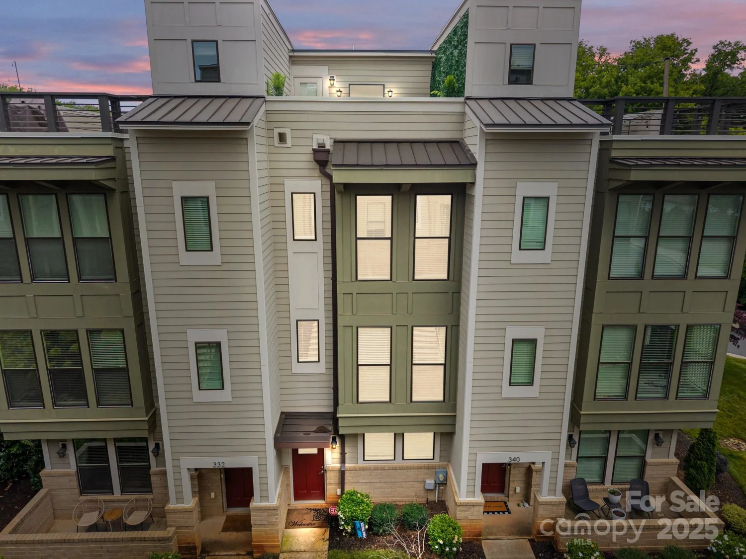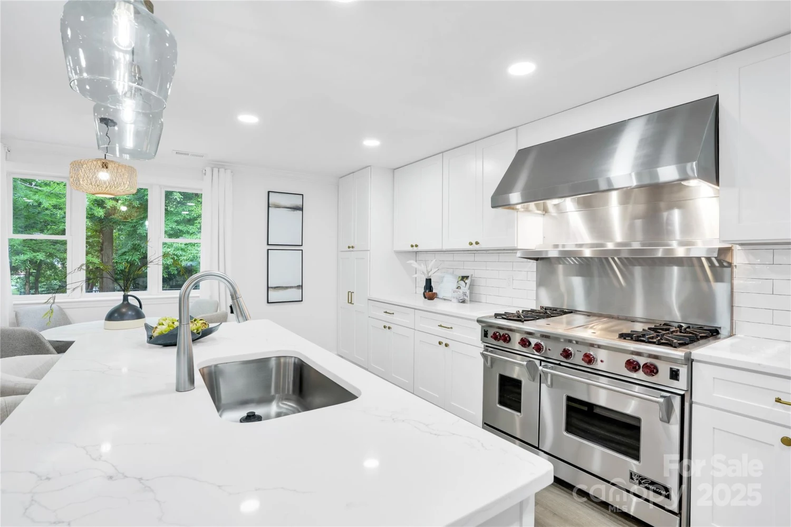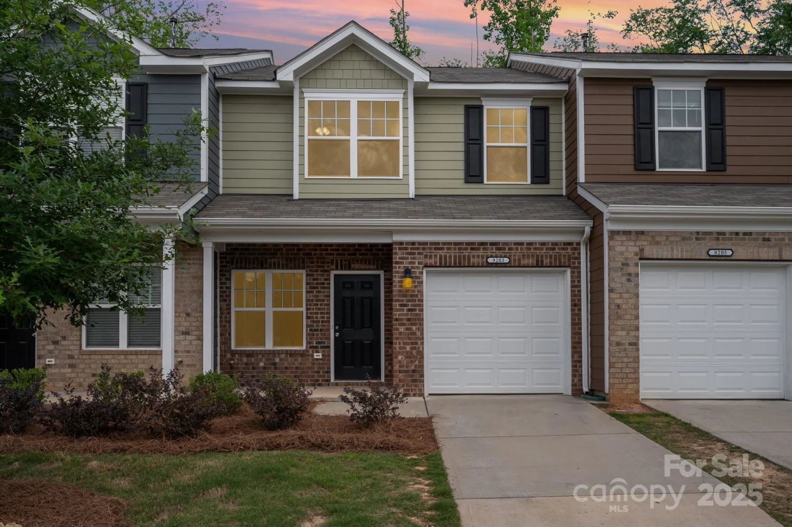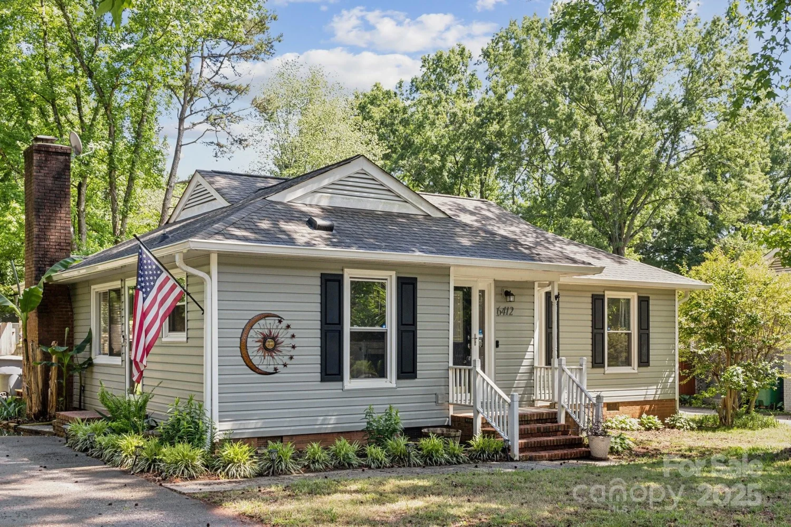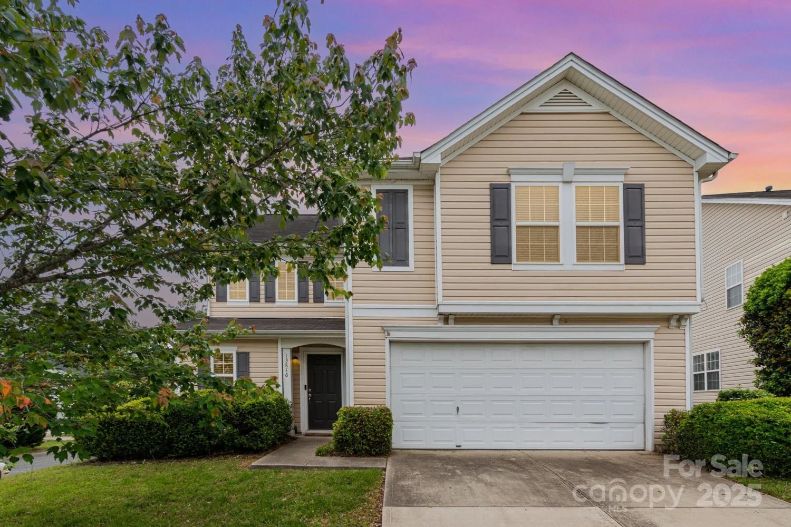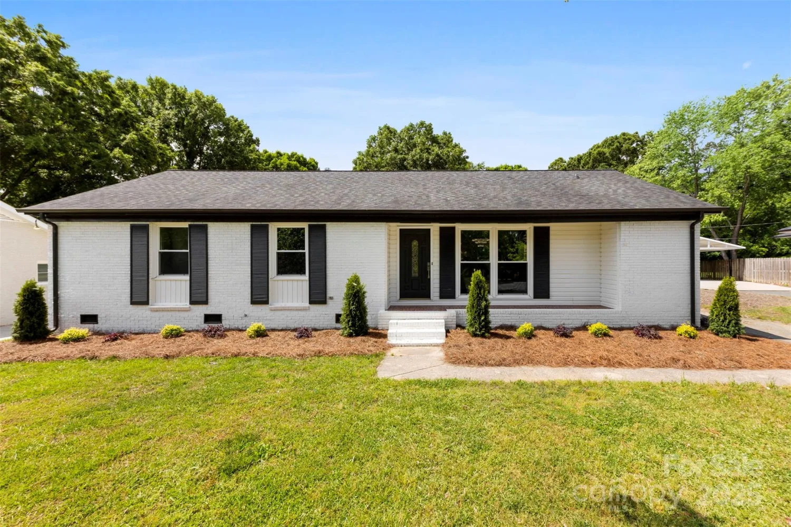8611 earthenware driveCharlotte, NC 28269
8611 earthenware driveCharlotte, NC 28269
Description
This 3-bedroom, 2.5-bathroom with all new updates with convenience, and modern elegance. Beautifully updated baths. Located near shopping malls, grocery stores, dining options, and with easy highway access, this home is perfect for a vibrant lifestyle. Step inside to an inviting open floor plan that connects the living, dining, and kitchen areas. The spacious living room is filled with natural light, creating a warm and welcoming atmosphere. The kitchen features contemporary appliances, ample counter space, and stylish cabinetry—ideal for both entertaining and everyday meals. Upstairs, the primary suite includes a private en-suite bathroom and a large walk-in closet. Two additional bedrooms share a well-appointed bathroom. Recent upgrades include a brand new furnace & HVAC system, ensuring year-round comfort. The private backyard is perfect for barbecues and gardening. Don’t miss this incredible opportunity to own a beautifully updated home in Charlotte.
Property Details for 8611 Earthenware Drive
- Subdivision ComplexPotters Glen
- Num Of Garage Spaces2
- Parking FeaturesAttached Garage
- Property AttachedNo
LISTING UPDATED:
- StatusActive
- MLS #CAR4259776
- Days on Site2
- HOA Fees$216 / year
- MLS TypeResidential
- Year Built2004
- CountryMecklenburg
LISTING UPDATED:
- StatusActive
- MLS #CAR4259776
- Days on Site2
- HOA Fees$216 / year
- MLS TypeResidential
- Year Built2004
- CountryMecklenburg
Building Information for 8611 Earthenware Drive
- StoriesTwo
- Year Built2004
- Lot Size0.0000 Acres
Payment Calculator
Term
Interest
Home Price
Down Payment
The Payment Calculator is for illustrative purposes only. Read More
Property Information for 8611 Earthenware Drive
Summary
Location and General Information
- Community Features: Sidewalks, Street Lights
- Directions: From I-77 N take Exit 18, R on WT Harris, R on Sugar Creek, R on Greenware Trail, L on Potters Glen Rd., R on Earthenware Dr. Home will be on the left.
- Coordinates: 35.31763368,-80.81164453
School Information
- Elementary School: David Cox Road
- Middle School: Ridge Road
- High School: Mallard Creek
Taxes and HOA Information
- Parcel Number: 043-172-46
- Tax Legal Description: L73 M40-421
Virtual Tour
Parking
- Open Parking: No
Interior and Exterior Features
Interior Features
- Cooling: Central Air
- Heating: Forced Air
- Appliances: Dishwasher, Electric Range, Exhaust Fan, Refrigerator with Ice Maker
- Fireplace Features: Electric
- Flooring: Tile
- Interior Features: Attic Stairs Pulldown
- Levels/Stories: Two
- Window Features: Insulated Window(s)
- Foundation: Slab
- Total Half Baths: 1
- Bathrooms Total Integer: 3
Exterior Features
- Construction Materials: Vinyl
- Pool Features: None
- Road Surface Type: Concrete, Paved
- Roof Type: Composition
- Security Features: Carbon Monoxide Detector(s), Smoke Detector(s)
- Laundry Features: Laundry Room, Lower Level
- Pool Private: No
Property
Utilities
- Sewer: Public Sewer
- Utilities: Cable Available, Natural Gas
- Water Source: City
Property and Assessments
- Home Warranty: No
Green Features
Lot Information
- Above Grade Finished Area: 2115
- Lot Features: Wooded
Rental
Rent Information
- Land Lease: No
Public Records for 8611 Earthenware Drive
Home Facts
- Beds3
- Baths2
- Above Grade Finished2,115 SqFt
- StoriesTwo
- Lot Size0.0000 Acres
- StyleSingle Family Residence
- Year Built2004
- APN043-172-46
- CountyMecklenburg


