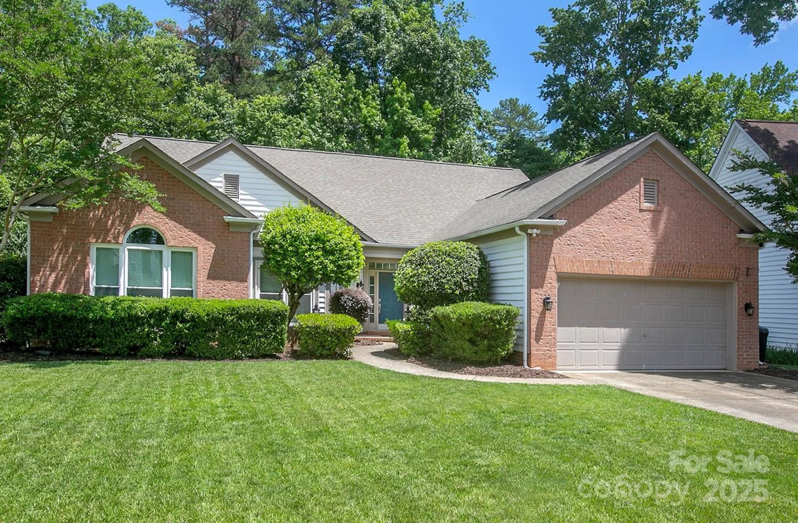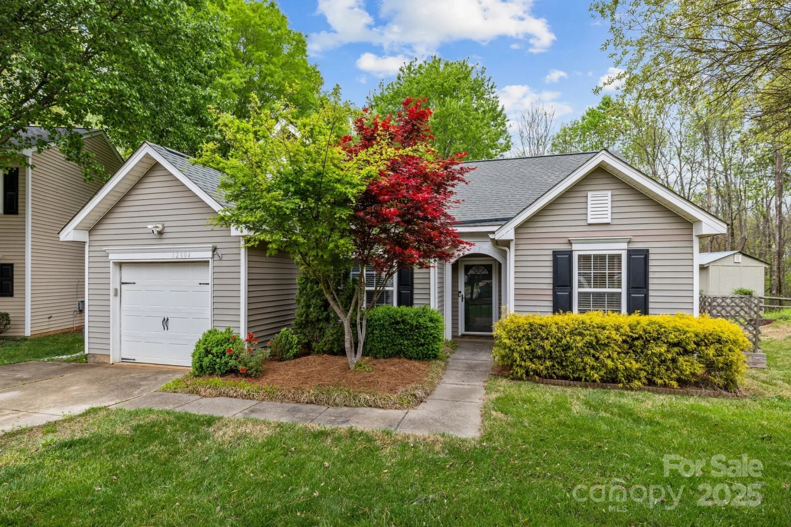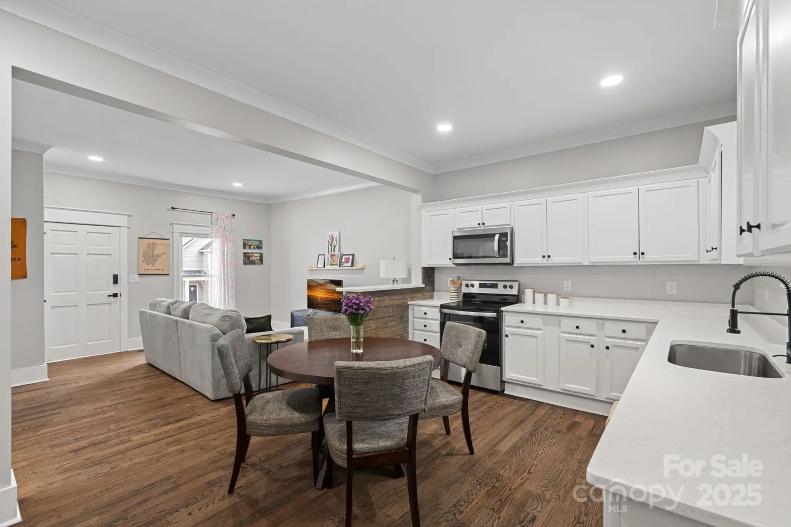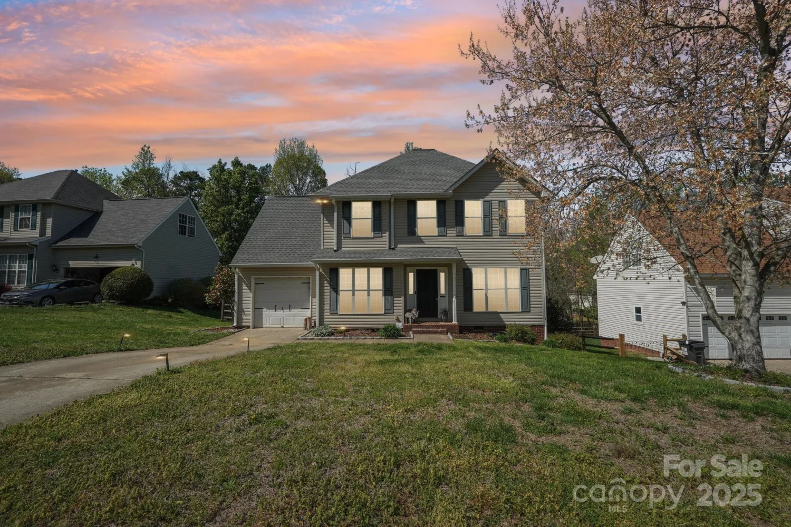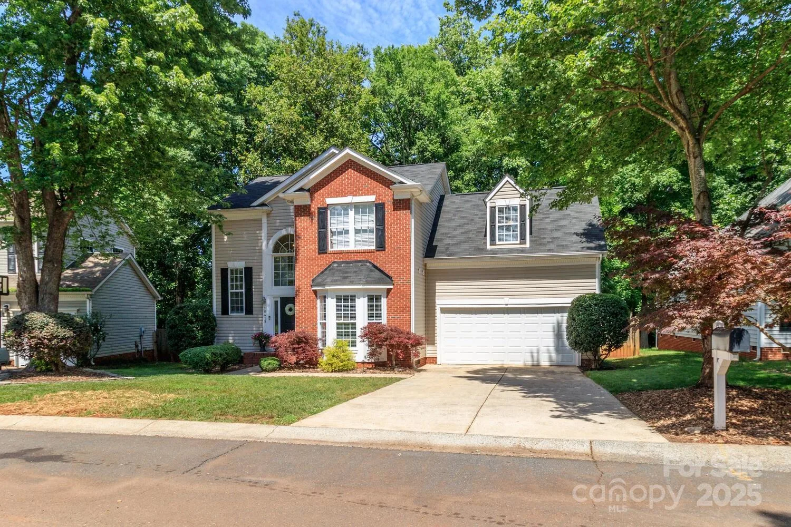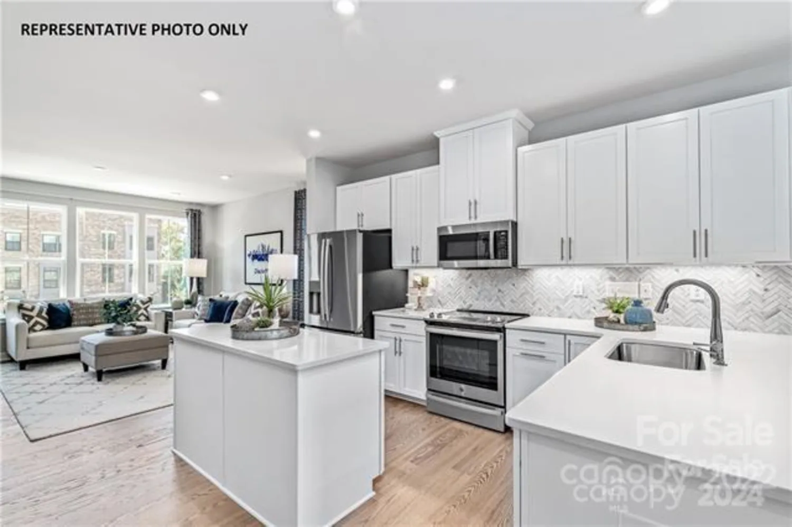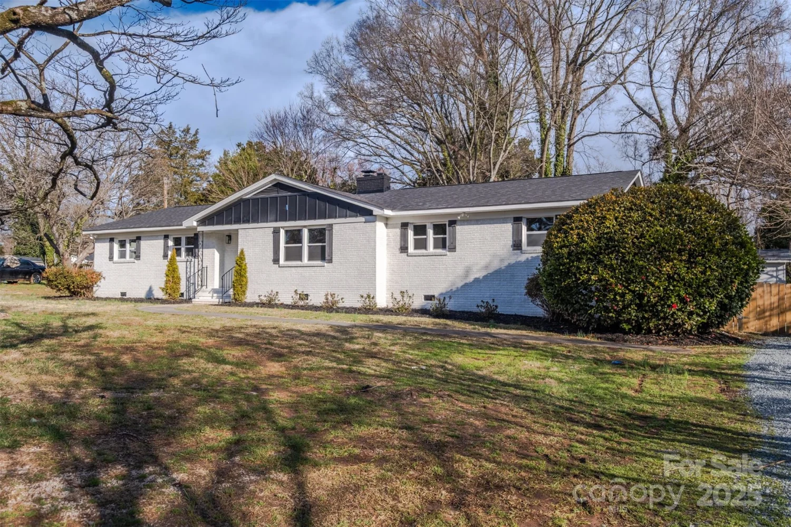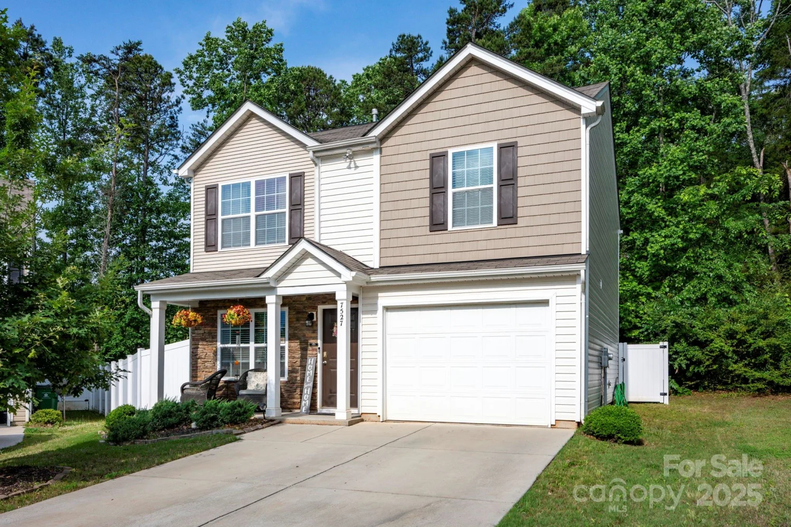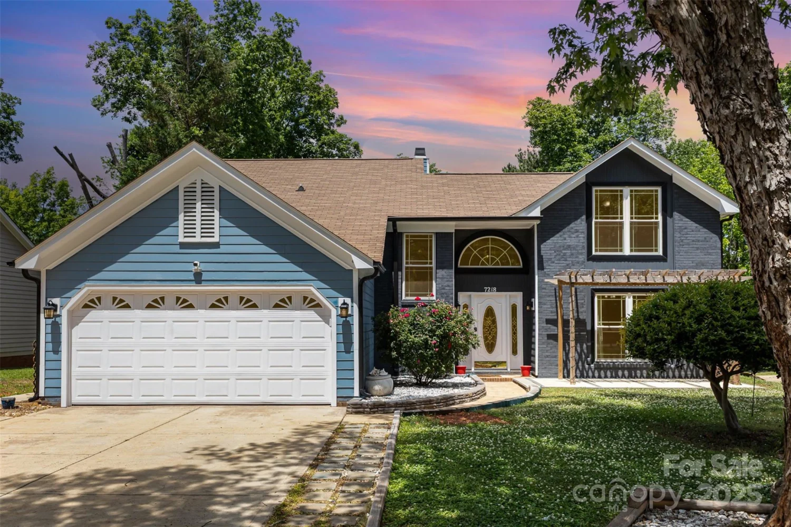10426 kempsford driveCharlotte, NC 28262
10426 kempsford driveCharlotte, NC 28262
Description
Step into the main level, where stylish gray luxury vinyl plank flooring enhances the bright, open ambiance throughout. The kitchen is both functional and fashionable, featuring stainless steel appliances, warm wood cabinetry, a subway tile backsplash, a pantry for storage, and a central island ideal for meal prep. Upstairs, the primary suite showcases a tray ceiling, a large walk-in closet, and a private en suite bath. Two additional bedrooms, a full bath, and a spacious loft offer plenty of flexible living space. Step out onto the upper-level patio—an ideal spot to unwind and enjoy quiet moments. Ceiling fans are installed, and a washer and dryer are included. Enjoy the convenience of smart keyless entry, a modern HVAC system controlled by Nest thermostats, and WiFi-enabled lighting compatible with Google Home, Alexa, or Apple HomeKit. This is a great neighborhood, located within walking distance to PNC Pavilion, tons of shopping, amazing restaurants, UNCC, and so much more!
Property Details for 10426 Kempsford Drive
- Subdivision ComplexHouston Hills
- Num Of Garage Spaces2
- Parking FeaturesDriveway, Attached Garage
- Property AttachedNo
LISTING UPDATED:
- StatusActive
- MLS #CAR4260798
- Days on Site0
- HOA Fees$121 / month
- MLS TypeResidential
- Year Built2015
- CountryMecklenburg
LISTING UPDATED:
- StatusActive
- MLS #CAR4260798
- Days on Site0
- HOA Fees$121 / month
- MLS TypeResidential
- Year Built2015
- CountryMecklenburg
Building Information for 10426 Kempsford Drive
- StoriesTwo
- Year Built2015
- Lot Size0.0000 Acres
Payment Calculator
Term
Interest
Home Price
Down Payment
The Payment Calculator is for illustrative purposes only. Read More
Property Information for 10426 Kempsford Drive
Summary
Location and General Information
- Community Features: Clubhouse, Outdoor Pool, Playground, Sidewalks
- Coordinates: 35.332016,-80.705423
School Information
- Elementary School: Unspecified
- Middle School: Unspecified
- High School: Unspecified
Taxes and HOA Information
- Parcel Number: 051-065-70
- Tax Legal Description: L40 M55-419
Virtual Tour
Parking
- Open Parking: No
Interior and Exterior Features
Interior Features
- Cooling: Central Air
- Heating: Forced Air, Natural Gas
- Appliances: Dishwasher, Disposal, Dryer, Electric Cooktop, Electric Oven, Gas Water Heater, Microwave, Oven, Refrigerator with Ice Maker, Washer, Washer/Dryer
- Fireplace Features: Electric, Living Room
- Interior Features: Attic Stairs Pulldown, Kitchen Island, Pantry, Storage, Walk-In Closet(s)
- Levels/Stories: Two
- Foundation: Slab
- Total Half Baths: 1
- Bathrooms Total Integer: 3
Exterior Features
- Construction Materials: Stone, Vinyl
- Fencing: Back Yard
- Patio And Porch Features: Front Porch, Patio
- Pool Features: None
- Road Surface Type: Concrete, Paved
- Roof Type: Shingle
- Laundry Features: Electric Dryer Hookup, Washer Hookup
- Pool Private: No
Property
Utilities
- Sewer: Public Sewer
- Water Source: City
Property and Assessments
- Home Warranty: No
Green Features
Lot Information
- Above Grade Finished Area: 2065
Rental
Rent Information
- Land Lease: No
Public Records for 10426 Kempsford Drive
Home Facts
- Beds3
- Baths2
- Above Grade Finished2,065 SqFt
- StoriesTwo
- Lot Size0.0000 Acres
- StyleSingle Family Residence
- Year Built2015
- APN051-065-70
- CountyMecklenburg


