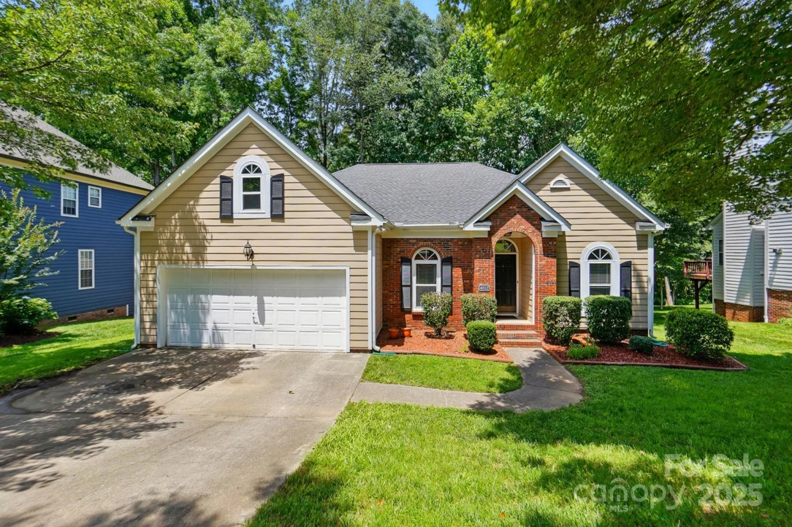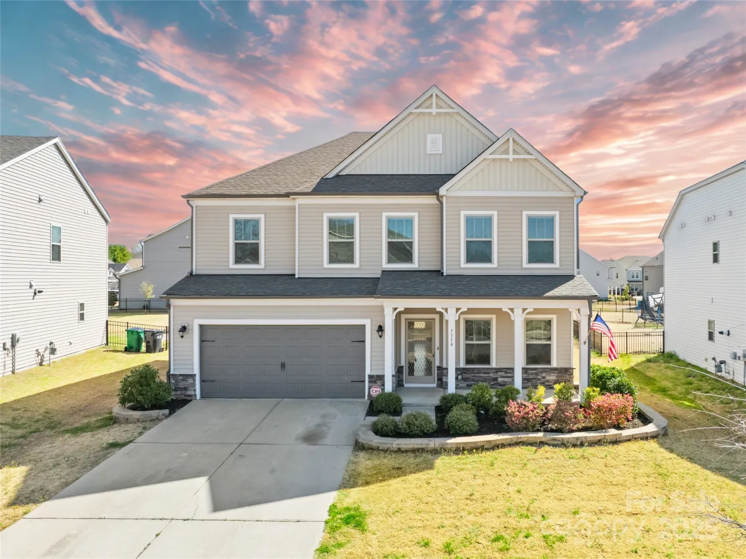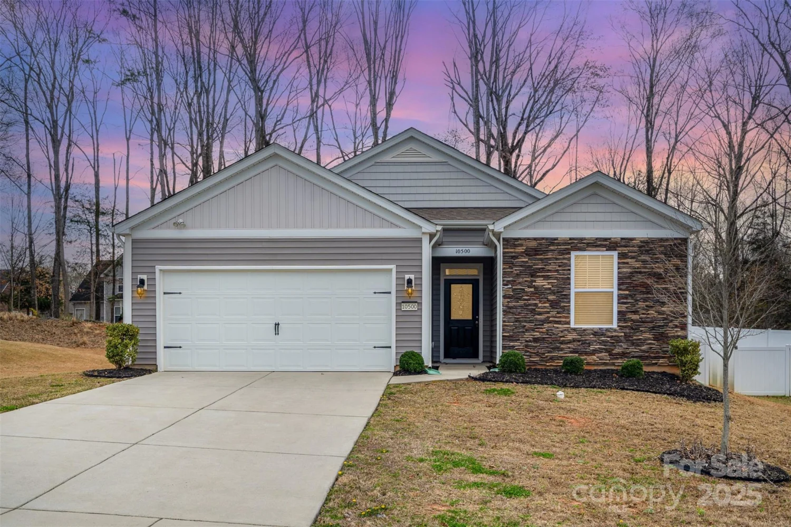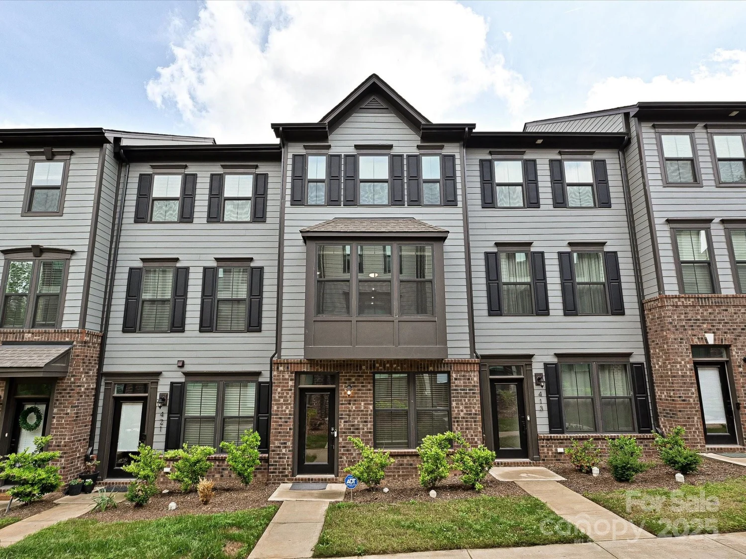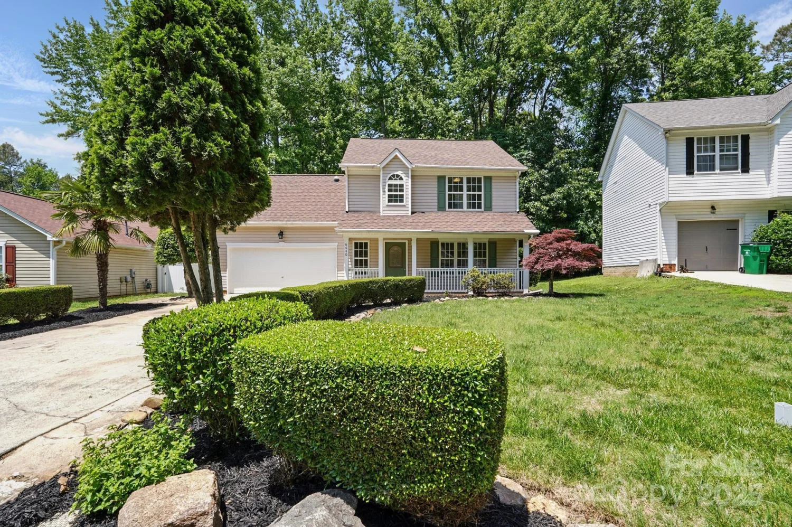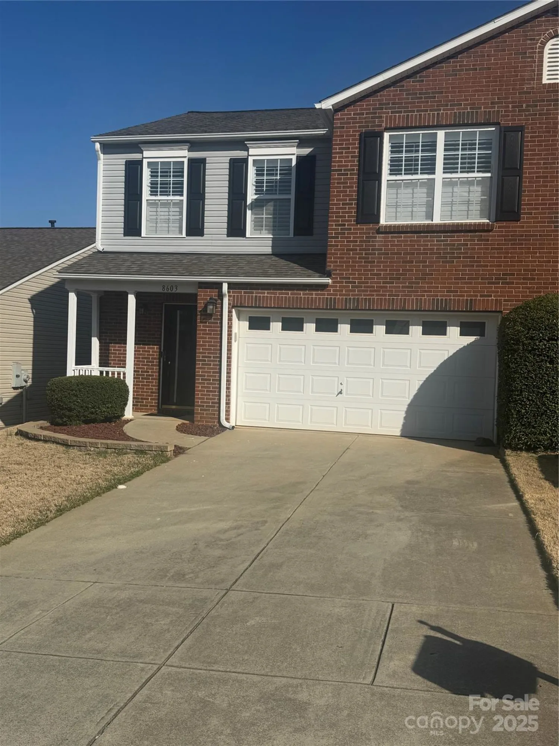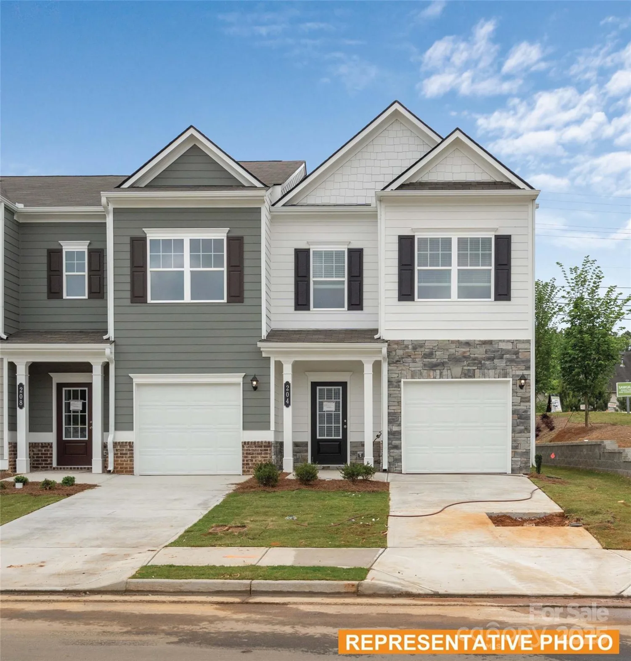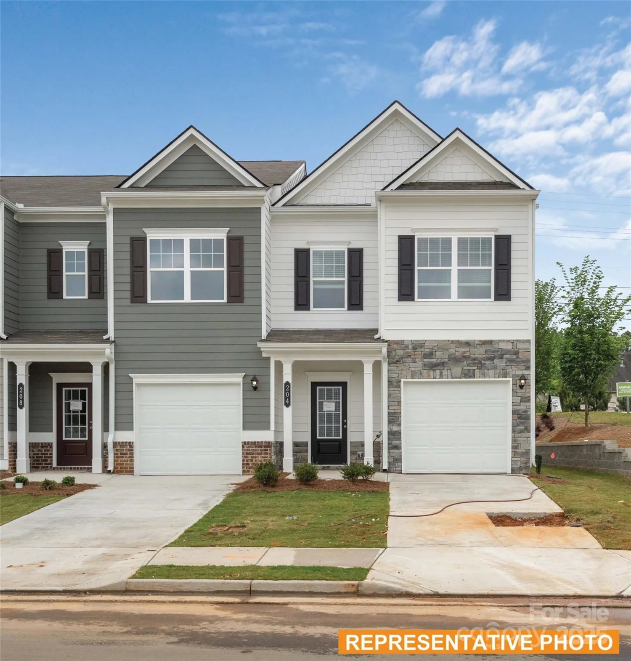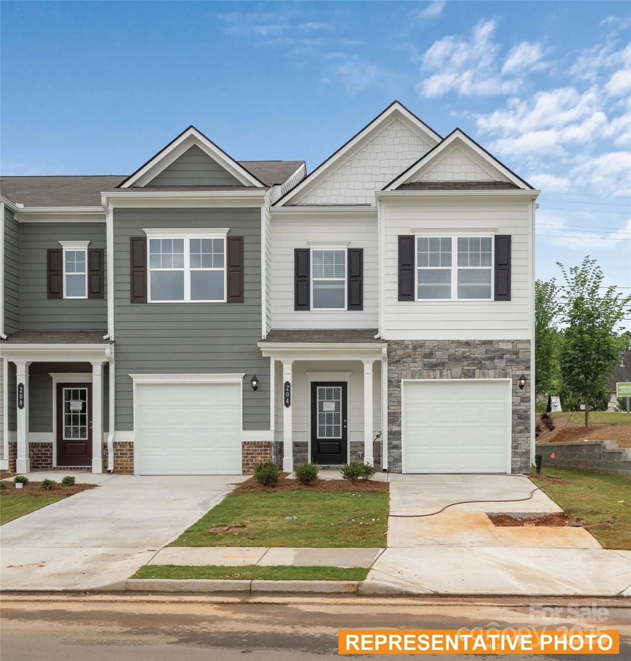11615 hidden grove trailCharlotte, NC 28215
11615 hidden grove trailCharlotte, NC 28215
Description
Welcome to this beautifully updated 2-story, 4-bedroom home on a quiet cul-de-sac with an expansive, fenced backyard perfect for relaxation and entertaining! The main level features a stunning updated kitchen with spacious island, modern tile backsplash, stainless steel appliances, two pantries, and stylish lighting. The living room has updated fireplace with a custom mantle and dining room has chair rail molding. Upstairs, the primary suite is a true retreat with soaring vaulted ceilings, abundant natural light, a large closet, and dual vanities. The spacious secondary bedrooms offer plenty of storage and flexibility for guests, an office, or a playroom. Outside, the large deck and mature landscaping create an ideal outdoor oasis for gatherings or peaceful evenings. Plus, enjoy the peace of mind of a new HVAC system, furnace, and gutters—ensuring comfort and efficiency for years to come! This home has it all—location, style, and space! Don’t miss the opportunity to make it yours.
Property Details for 11615 Hidden Grove Trail
- Subdivision ComplexWoodland Farm
- Architectural StyleTransitional
- Num Of Garage Spaces1
- Parking FeaturesDriveway, Attached Garage, Garage Faces Front
- Property AttachedNo
LISTING UPDATED:
- StatusActive
- MLS #CAR4240281
- Days on Site49
- MLS TypeResidential
- Year Built1998
- CountryMecklenburg
LISTING UPDATED:
- StatusActive
- MLS #CAR4240281
- Days on Site49
- MLS TypeResidential
- Year Built1998
- CountryMecklenburg
Building Information for 11615 Hidden Grove Trail
- StoriesTwo
- Year Built1998
- Lot Size0.0000 Acres
Payment Calculator
Term
Interest
Home Price
Down Payment
The Payment Calculator is for illustrative purposes only. Read More
Property Information for 11615 Hidden Grove Trail
Summary
Location and General Information
- Coordinates: 35.228038,-80.634174
School Information
- Elementary School: Clear Creek
- Middle School: Northeast
- High School: Rocky River
Taxes and HOA Information
- Parcel Number: 111-236-75
- Tax Legal Description: L19 M28-387
Virtual Tour
Parking
- Open Parking: No
Interior and Exterior Features
Interior Features
- Cooling: Central Air
- Heating: Floor Furnace
- Appliances: Dishwasher, Disposal, Gas Range, Gas Water Heater, Microwave
- Fireplace Features: Living Room
- Flooring: Carpet, Laminate
- Interior Features: Attic Stairs Pulldown, Kitchen Island, Pantry, Walk-In Closet(s)
- Levels/Stories: Two
- Foundation: Crawl Space
- Total Half Baths: 1
- Bathrooms Total Integer: 3
Exterior Features
- Construction Materials: Aluminum, Vinyl
- Fencing: Back Yard
- Patio And Porch Features: Deck
- Pool Features: None
- Road Surface Type: Concrete, Paved
- Roof Type: Shingle
- Laundry Features: Utility Room, Main Level
- Pool Private: No
Property
Utilities
- Sewer: Public Sewer
- Water Source: City
Property and Assessments
- Home Warranty: No
Green Features
Lot Information
- Above Grade Finished Area: 1671
- Lot Features: Cul-De-Sac
Rental
Rent Information
- Land Lease: No
Public Records for 11615 Hidden Grove Trail
Home Facts
- Beds4
- Baths2
- Above Grade Finished1,671 SqFt
- StoriesTwo
- Lot Size0.0000 Acres
- StyleSingle Family Residence
- Year Built1998
- APN111-236-75
- CountyMecklenburg


